Idées déco de buanderies linéaires avec un sol multicolore
Trier par :
Budget
Trier par:Populaires du jour
121 - 140 sur 575 photos
1 sur 3

Our inspiration for this home was an updated and refined approach to Frank Lloyd Wright’s “Prairie-style”; one that responds well to the harsh Central Texas heat. By DESIGN we achieved soft balanced and glare-free daylighting, comfortable temperatures via passive solar control measures, energy efficiency without reliance on maintenance-intensive Green “gizmos” and lower exterior maintenance.
The client’s desire for a healthy, comfortable and fun home to raise a young family and to accommodate extended visitor stays, while being environmentally responsible through “high performance” building attributes, was met. Harmonious response to the site’s micro-climate, excellent Indoor Air Quality, enhanced natural ventilation strategies, and an elegant bug-free semi-outdoor “living room” that connects one to the outdoors are a few examples of the architect’s approach to Green by Design that results in a home that exceeds the expectations of its owners.
Photo by Mark Adams Media
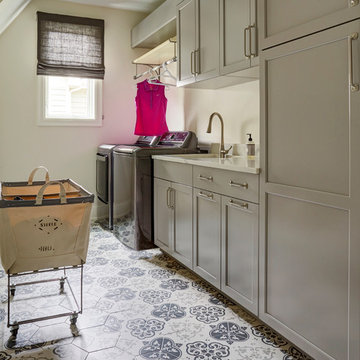
Free ebook, Creating the Ideal Kitchen. DOWNLOAD NOW
Collaborations with builders on new construction is a favorite part of my job. I love seeing a house go up from the blueprints to the end of the build. It is always a journey filled with a thousand decisions, some creative on-the-spot thinking and yes, usually a few stressful moments. This Naperville project was a collaboration with a local builder and architect. The Kitchen Studio collaborated by completing the cabinetry design and final layout for the entire home.
The laundry room features multiple storage devices including pull out units for laundry and trash, an ironing board insert, several roll out shelves and a special spot for a broom, vacuum and cleaning supplies.
If you are building a new home, The Kitchen Studio can offer expert help to make the most of your new construction home. We provide the expertise needed to ensure that you are getting the most of your investment when it comes to cabinetry, design and storage solutions. Give us a call if you would like to find out more!
Designed by: Susan Klimala, CKBD
Builder: Hampton Homes
Photography by: Michael Alan Kaskel
For more information on kitchen and bath design ideas go to: www.kitchenstudio-ge.com

Contemporary cloakroom and laundry room. Fully integrated washing machine and tumble dryer in bespoke cabinetry. Belfast sink. Brass tap. Coat hooks and key magnet. tiled flooring.
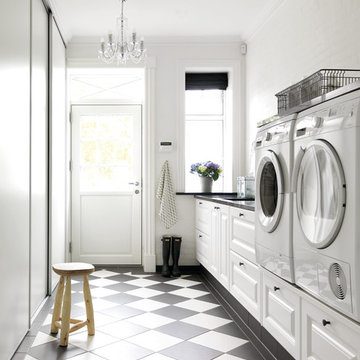
JKE Design / The Blue Room
Cette image montre une buanderie linéaire rustique dédiée et de taille moyenne avec un placard avec porte à panneau surélevé, des portes de placard blanches, un mur blanc, un sol en linoléum, des machines côte à côte et un sol multicolore.
Cette image montre une buanderie linéaire rustique dédiée et de taille moyenne avec un placard avec porte à panneau surélevé, des portes de placard blanches, un mur blanc, un sol en linoléum, des machines côte à côte et un sol multicolore.
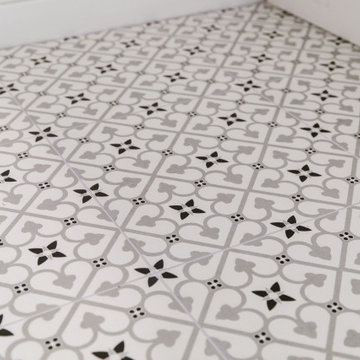
Farmhouse Laundry room
Inspiration pour une buanderie linéaire rustique dédiée avec un évier encastré, un placard à porte shaker, des portes de placard blanches, un mur blanc, des machines côte à côte, un sol multicolore et un plan de travail multicolore.
Inspiration pour une buanderie linéaire rustique dédiée avec un évier encastré, un placard à porte shaker, des portes de placard blanches, un mur blanc, des machines côte à côte, un sol multicolore et un plan de travail multicolore.
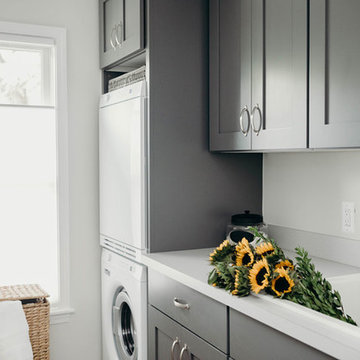
This laundry room was part of a complete interior remodel in Royal Oak, MI. Located directly behind the garage, we converted storage into this laundry room, a mudroom, guest bath (acting as first-floor powder), and an additional bedroom that is being used as a craft room. Alicia Gbur Photography
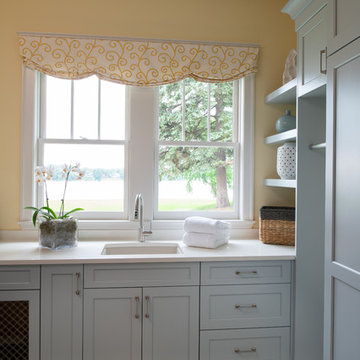
Scott Amundson Photography
Exemple d'une grande buanderie linéaire nature dédiée avec un évier encastré, un placard avec porte à panneau encastré, des portes de placard grises, un plan de travail en quartz modifié, un mur jaune, un sol multicolore et un plan de travail blanc.
Exemple d'une grande buanderie linéaire nature dédiée avec un évier encastré, un placard avec porte à panneau encastré, des portes de placard grises, un plan de travail en quartz modifié, un mur jaune, un sol multicolore et un plan de travail blanc.

Lutography
Cette image montre une petite buanderie linéaire rustique dédiée avec un évier 2 bacs, un mur beige, un sol en vinyl, des machines côte à côte et un sol multicolore.
Cette image montre une petite buanderie linéaire rustique dédiée avec un évier 2 bacs, un mur beige, un sol en vinyl, des machines côte à côte et un sol multicolore.

European laundry hiding behind stunning George Fethers Oak bi-fold doors. Caesarstone benchtop, warm strip lighting, light grey matt square tile splashback and grey joinery. Entrance hallway also features George Fethers veneer suspended bench.
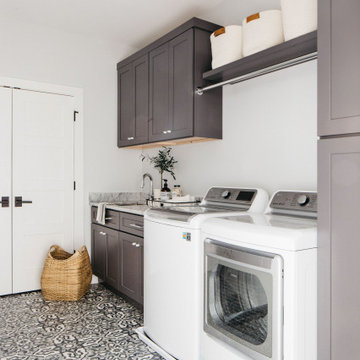
Style & storage all in one!?
Even the functional rooms in your home can show your personal style. Tap the link in our bio to get started on your home remodel!
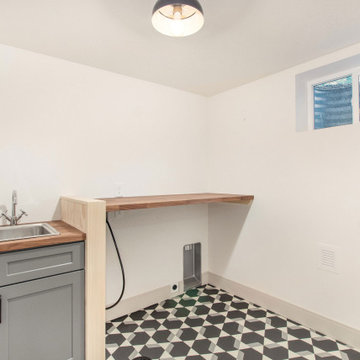
Inspiration pour une petite buanderie linéaire vintage dédiée avec un évier utilitaire, un placard à porte shaker, des portes de placard grises, un plan de travail en bois, un mur blanc, un sol en vinyl, des machines côte à côte, un sol multicolore et un plan de travail marron.
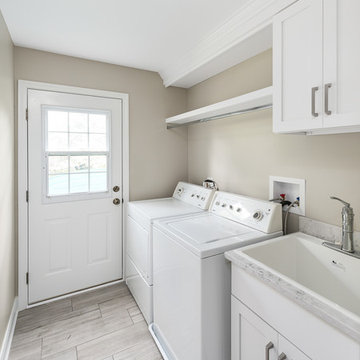
Picture Perfect House
Cette photo montre une buanderie linéaire chic dédiée et de taille moyenne avec un évier posé, un placard avec porte à panneau encastré, des portes de placard blanches, un plan de travail en quartz modifié, un sol en carrelage de céramique, des machines côte à côte, un sol multicolore, un plan de travail blanc et un mur beige.
Cette photo montre une buanderie linéaire chic dédiée et de taille moyenne avec un évier posé, un placard avec porte à panneau encastré, des portes de placard blanches, un plan de travail en quartz modifié, un sol en carrelage de céramique, des machines côte à côte, un sol multicolore, un plan de travail blanc et un mur beige.
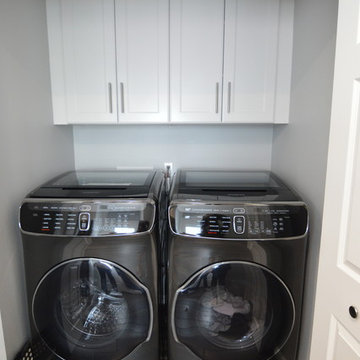
Jay Adams
Idées déco pour une petite buanderie linéaire moderne avec un placard, un placard à porte shaker, des portes de placard blanches, un mur gris, un sol en carrelage de porcelaine, des machines côte à côte et un sol multicolore.
Idées déco pour une petite buanderie linéaire moderne avec un placard, un placard à porte shaker, des portes de placard blanches, un mur gris, un sol en carrelage de porcelaine, des machines côte à côte et un sol multicolore.
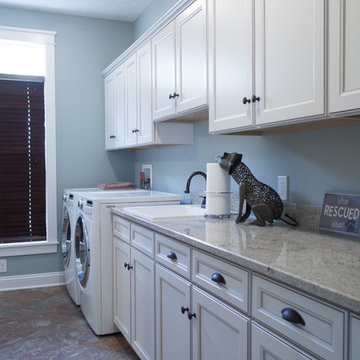
Cette image montre une grande buanderie linéaire traditionnelle dédiée avec un évier posé, un placard avec porte à panneau encastré, des portes de placard blanches, un plan de travail en granite, un mur bleu, un sol en carrelage de porcelaine, des machines côte à côte, un sol multicolore et un plan de travail multicolore.
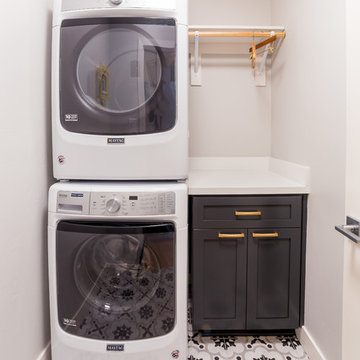
This laundry room is small yet powerful. The deco pattern flooring is a unique touch to this room. A granite countertop with raised panel cabinets and gold pulls make for a great prep area. This room provides everything you need to make a mundane task one of your favorites!
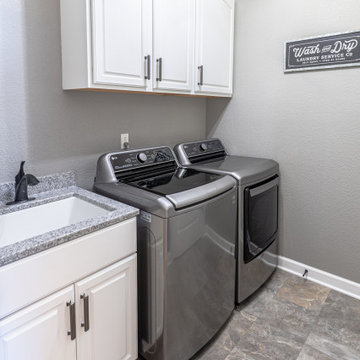
Their laundry room received a facelift with new cabinetry, flooring, and sink washing station. Minimal change to make a big difference for laundry days.
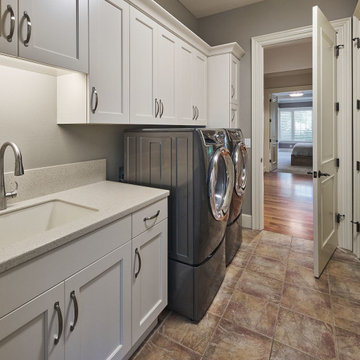
A large laundry room with extensive storage and full sink. Creamy white shaker cabinets and farmhouse/industrial inspired brushed nickel hardware. The natural stone tile flooring incorporates the burgundy color found elsewhere in the home.
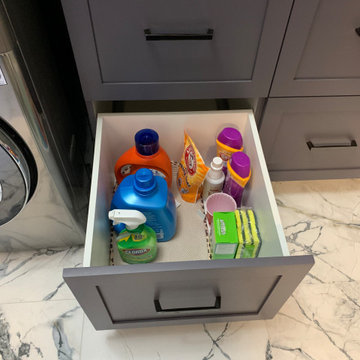
Custom laundry room cabinetry built to maximize space and functionality. Drawers and pull out shelves keep this homeowner from having to get down on their knees to grab what they need. Soft close door hinges and drawer glides add a luxurious feel to this clean and simple laundry room.
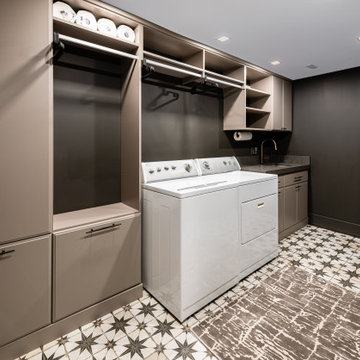
Inspiration pour une grande buanderie linéaire traditionnelle dédiée avec un évier encastré, un placard à porte plane, des portes de placard beiges, un plan de travail en quartz modifié, un mur noir, un sol en carrelage de porcelaine, des machines côte à côte, un sol multicolore et un plan de travail gris.
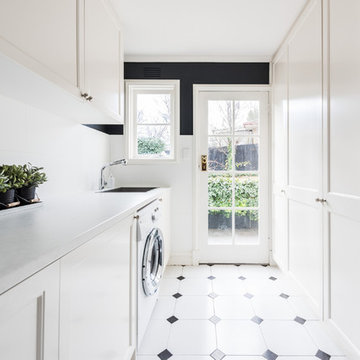
May Photography
Cette photo montre une buanderie linéaire tendance dédiée et de taille moyenne avec un placard à porte shaker, des portes de placard blanches, un plan de travail en quartz modifié, un mur noir, un sol en carrelage de céramique, des machines côte à côte, un sol multicolore, un plan de travail blanc et un évier encastré.
Cette photo montre une buanderie linéaire tendance dédiée et de taille moyenne avec un placard à porte shaker, des portes de placard blanches, un plan de travail en quartz modifié, un mur noir, un sol en carrelage de céramique, des machines côte à côte, un sol multicolore, un plan de travail blanc et un évier encastré.
Idées déco de buanderies linéaires avec un sol multicolore
7