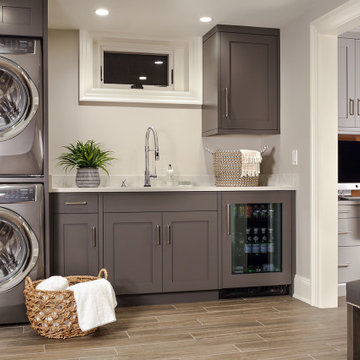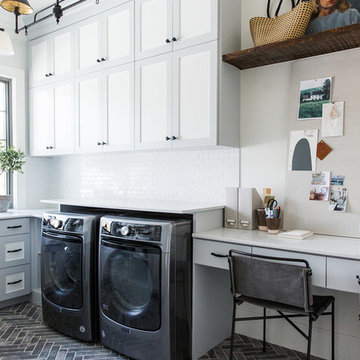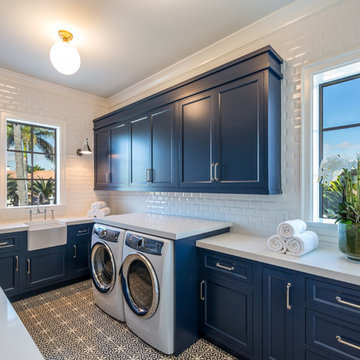Idées déco de buanderies linéaires en U
Trier par :
Budget
Trier par:Populaires du jour
1 - 20 sur 14 303 photos
1 sur 3

Exemple d'une buanderie méditerranéenne en U dédiée et de taille moyenne avec un évier de ferme, des portes de placard blanches, un plan de travail en bois, une crédence blanche, une crédence en carrelage métro, un mur blanc, tomettes au sol et un sol rouge.

this dog wash is a great place to clean up your pets and give them the spa treatment they deserve. There is even an area to relax for your pet under the counter in the padded cabinet.

The light filled laundry room is punctuated with black and gold accents, a playful floor tile pattern and a large dog shower. The U-shaped laundry room features plenty of counter space for folding clothes and ample cabinet storage. A mesh front drying cabinet is the perfect spot to hang clothes to dry out of sight. The "drop zone" outside of the laundry room features a countertop beside the garage door for leaving car keys and purses. Under the countertop, the client requested an open space to fit a large dog kennel to keep it tucked away out of the walking area. The room's color scheme was pulled from the fun floor tile and works beautifully with the nearby kitchen and pantry.

A custom home for a growing family with an adorable french bulldog- Colonel Mustard. This home was to be elegant and timeless, yet designed to be able to withstand this family with 2 young children. A beautiful gourmet kitchen is the centre of this home opened onto a very comfortable living room perfect for watching the game. Engineered hardwood flooring and beautiful custom cabinetry throughout. Upstairs a spa like master ensuite is at the ready to help these parents relax after a long tiring day.
Photography by: Colin Perry

Transitional laundry room with a mudroom included in it. The stackable washer and dryer allowed for there to be a large closet for cleaning supplies with an outlet in it for the electric broom. The clean white counters allow the tile and cabinet color to stand out and be the showpiece in the room!

Cette image montre une buanderie linéaire nordique multi-usage et de taille moyenne avec un évier intégré, un placard à porte plane, des portes de placard rouges, un plan de travail en quartz, une crédence multicolore, une crédence en quartz modifié, parquet clair et un plan de travail multicolore.

Josh Beeman Photography
Exemple d'une buanderie linéaire chic dédiée avec un évier encastré, un placard avec porte à panneau encastré, des portes de placard blanches, un mur bleu, parquet foncé, des machines superposées, un sol marron et plan de travail noir.
Exemple d'une buanderie linéaire chic dédiée avec un évier encastré, un placard avec porte à panneau encastré, des portes de placard blanches, un mur bleu, parquet foncé, des machines superposées, un sol marron et plan de travail noir.

Eye-Land: Named for the expansive white oak savanna views, this beautiful 5,200-square foot family home offers seamless indoor/outdoor living with five bedrooms and three baths, and space for two more bedrooms and a bathroom.
The site posed unique design challenges. The home was ultimately nestled into the hillside, instead of placed on top of the hill, so that it didn’t dominate the dramatic landscape. The openness of the savanna exposes all sides of the house to the public, which required creative use of form and materials. The home’s one-and-a-half story form pays tribute to the site’s farming history. The simplicity of the gable roof puts a modern edge on a traditional form, and the exterior color palette is limited to black tones to strike a stunning contrast to the golden savanna.
The main public spaces have oversized south-facing windows and easy access to an outdoor terrace with views overlooking a protected wetland. The connection to the land is further strengthened by strategically placed windows that allow for views from the kitchen to the driveway and auto court to see visitors approach and children play. There is a formal living room adjacent to the front entry for entertaining and a separate family room that opens to the kitchen for immediate family to gather before and after mealtime.

Cette image montre une petite buanderie linéaire avec un placard, des portes de placard grises, un plan de travail en bois, un mur beige, un sol en carrelage de céramique, des machines côte à côte, un sol blanc, un plan de travail marron et un plafond en bois.

Mary Carol Fitzgerald
Cette photo montre une buanderie linéaire moderne dédiée et de taille moyenne avec un évier encastré, un placard à porte shaker, des portes de placard bleues, un plan de travail en quartz modifié, un mur bleu, sol en béton ciré, des machines côte à côte, un sol bleu et un plan de travail blanc.
Cette photo montre une buanderie linéaire moderne dédiée et de taille moyenne avec un évier encastré, un placard à porte shaker, des portes de placard bleues, un plan de travail en quartz modifié, un mur bleu, sol en béton ciré, des machines côte à côte, un sol bleu et un plan de travail blanc.

Aménagement d'une buanderie linéaire classique multi-usage et de taille moyenne avec un évier encastré, un placard à porte plane, des portes de placard grises, un plan de travail en quartz modifié, un mur gris, un sol en carrelage de céramique, des machines superposées, un sol marron et un plan de travail blanc.

Aménagement d'une buanderie campagne en U dédiée et de taille moyenne avec un mur blanc, des machines côte à côte, un plan de travail blanc, un placard à porte shaker, des portes de placard grises et un sol gris.

Part of the new addition was adding the laundry upstairs!
Idée de décoration pour une grande buanderie linéaire tradition dédiée avec un évier de ferme, un placard avec porte à panneau encastré, des portes de placard blanches, un plan de travail en granite, un mur gris, un sol en carrelage de céramique, des machines côte à côte, un sol multicolore et un plan de travail multicolore.
Idée de décoration pour une grande buanderie linéaire tradition dédiée avec un évier de ferme, un placard avec porte à panneau encastré, des portes de placard blanches, un plan de travail en granite, un mur gris, un sol en carrelage de céramique, des machines côte à côte, un sol multicolore et un plan de travail multicolore.

Picture Perfect House
Idée de décoration pour une buanderie linéaire tradition de taille moyenne et multi-usage avec un placard avec porte à panneau encastré, des portes de placard grises, un plan de travail en quartz, une crédence grise, une crédence en dalle de pierre, un plan de travail gris, un évier encastré, un mur beige, des machines superposées et un sol beige.
Idée de décoration pour une buanderie linéaire tradition de taille moyenne et multi-usage avec un placard avec porte à panneau encastré, des portes de placard grises, un plan de travail en quartz, une crédence grise, une crédence en dalle de pierre, un plan de travail gris, un évier encastré, un mur beige, des machines superposées et un sol beige.

The built-ins hide the washer and dryer below and laundry supplies and hanging bar above. The upper cabinets have glass doors to showcase the owners’ blue and white pieces. A new pocket door separates the Laundry Room from the smaller, lower level bathroom. The opposite wall also has matching cabinets and marble top for additional storage and work space.
Jon Courville Photography

Cette image montre une petite buanderie linéaire rustique multi-usage avec un évier posé, des portes de placard blanches, un plan de travail en stratifié, un mur beige, un sol en carrelage de porcelaine, des machines côte à côte et un placard avec porte à panneau encastré.

Exemple d'une buanderie en U multi-usage et de taille moyenne avec un évier utilitaire, un plan de travail en stratifié, un mur blanc, moquette, des machines côte à côte, un sol gris et poutres apparentes.

Bespoke Laundry Cupboard
Réalisation d'une petite buanderie linéaire design multi-usage avec un placard à porte plane, des portes de placard grises, un plan de travail en bois, un mur blanc, parquet foncé, des machines dissimulées, un sol marron et un plan de travail marron.
Réalisation d'une petite buanderie linéaire design multi-usage avec un placard à porte plane, des portes de placard grises, un plan de travail en bois, un mur blanc, parquet foncé, des machines dissimulées, un sol marron et un plan de travail marron.

Luxe View Photography
Réalisation d'une buanderie marine en U dédiée avec un évier de ferme, un placard avec porte à panneau encastré, des portes de placard bleues, des machines côte à côte, un sol multicolore et un plan de travail blanc.
Réalisation d'une buanderie marine en U dédiée avec un évier de ferme, un placard avec porte à panneau encastré, des portes de placard bleues, des machines côte à côte, un sol multicolore et un plan de travail blanc.

Photo ©Kim Jeffery
Cette image montre une grande buanderie traditionnelle en U dédiée avec un évier encastré, un placard avec porte à panneau encastré, des portes de placard blanches, un plan de travail en quartz modifié, un mur gris, un sol en carrelage de porcelaine, des machines côte à côte, un sol multicolore et un plan de travail blanc.
Cette image montre une grande buanderie traditionnelle en U dédiée avec un évier encastré, un placard avec porte à panneau encastré, des portes de placard blanches, un plan de travail en quartz modifié, un mur gris, un sol en carrelage de porcelaine, des machines côte à côte, un sol multicolore et un plan de travail blanc.
Idées déco de buanderies linéaires en U
1