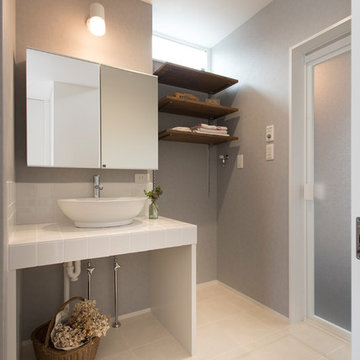Idées déco de buanderies marrons avec un mur gris
Trier par :
Budget
Trier par:Populaires du jour
81 - 100 sur 1 656 photos
1 sur 3

This beautiful showcase home offers a blend of crisp, uncomplicated modern lines and a touch of farmhouse architectural details. The 5,100 square feet single level home with 5 bedrooms, 3 ½ baths with a large vaulted bonus room over the garage is delightfully welcoming.
For more photos of this project visit our website: https://wendyobrienid.com.
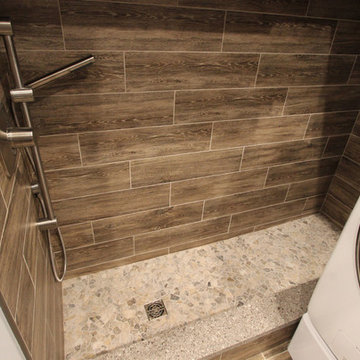
In this laundry room we reconfigured the area by removing walls, making the bathroom smaller and installing a mud room with cubbie storage and a dog shower area. The cabinets installed are Medallion Gold series Stockton flat panel, cherry wood in Peppercorn. 3” Manor pulls and 1” square knobs in Satin Nickel. On the countertop Silestone Quartz in Alpine White. The tile in the dog shower is Daltile Season Woods Collection in Autumn Woods Color. The floor is VTC Island Stone.

Dawn Smith Photography
Aménagement d'une grande buanderie linéaire classique en bois brun dédiée avec un placard avec porte à panneau encastré, un mur gris, des machines côte à côte, un sol marron, un évier utilitaire, un plan de travail en granite, un sol en carrelage de porcelaine et un plan de travail multicolore.
Aménagement d'une grande buanderie linéaire classique en bois brun dédiée avec un placard avec porte à panneau encastré, un mur gris, des machines côte à côte, un sol marron, un évier utilitaire, un plan de travail en granite, un sol en carrelage de porcelaine et un plan de travail multicolore.
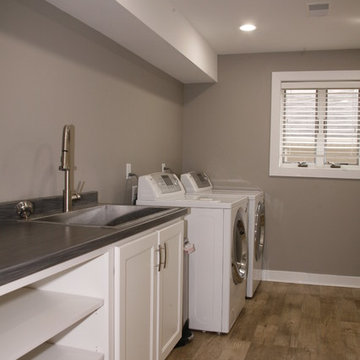
Aménagement d'une buanderie contemporaine avec un mur gris et un sol en vinyl.
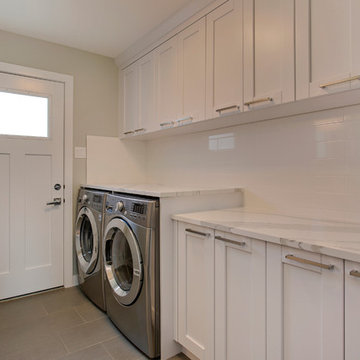
This was a main floor level renovation where we removed the entire main floor and two walls. We then installed a custom kitchen and dining room cabinets, laundry room & powder room cabinets, along with rich hardwood flooring.
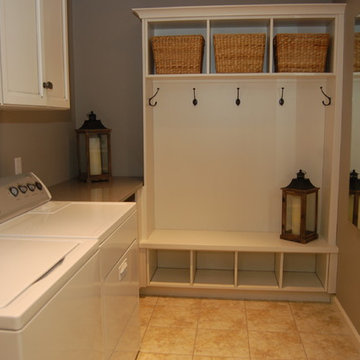
This combination mudroom and laundry room was added to the existing footprint of the home by taking the square footage from the attached garage. Both white washer and drayer units sit side by side with a folding table with a Cambria quartz slab to the right. There are white painted cabinets with a pewter glaze above with a shaker door style and oil rubbed bronze hardware. A coat rack and bench were custom made with cubicles below for shoes and rattan baskets above for extra supplies. The walls are painted with a taupe color from Sherwin Williams. The flooring is a DuraCeramic vinyl composition tile, which will hold up to heavy traffic.
Réalisation d'une buanderie parallèle craftsman multi-usage et de taille moyenne avec un évier posé, un placard à porte shaker, des portes de placard blanches, un plan de travail en bois, une crédence grise, une crédence en céramique, un mur gris, un sol en vinyl, des machines côte à côte, un sol blanc, un plan de travail marron, poutres apparentes et du lambris.

Karen Morrison
Idée de décoration pour une buanderie parallèle tradition multi-usage et de taille moyenne avec un placard avec porte à panneau encastré, des portes de placard blanches, un plan de travail en quartz modifié, une crédence grise, une crédence en céramique, un évier posé, un mur gris, un sol en carrelage de porcelaine, des machines superposées et un sol gris.
Idée de décoration pour une buanderie parallèle tradition multi-usage et de taille moyenne avec un placard avec porte à panneau encastré, des portes de placard blanches, un plan de travail en quartz modifié, une crédence grise, une crédence en céramique, un évier posé, un mur gris, un sol en carrelage de porcelaine, des machines superposées et un sol gris.
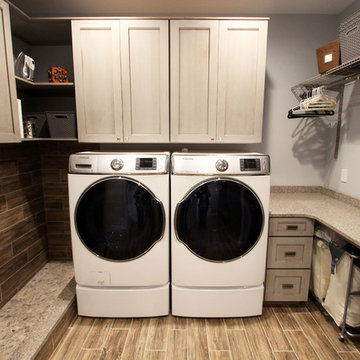
In this laundry room we reconfigured the area by removing walls, making the bathroom smaller and installing a mud room with cubbie storage and a dog shower area. The cabinets installed are Medallion Gold series Stockton flat panel, cherry wood in Peppercorn. 3” Manor pulls and 1” square knobs in Satin Nickel. On the countertop Silestone Quartz in Alpine White. The tile in the dog shower is Daltile Season Woods Collection in Autumn Woods Color. The floor is VTC Island Stone.
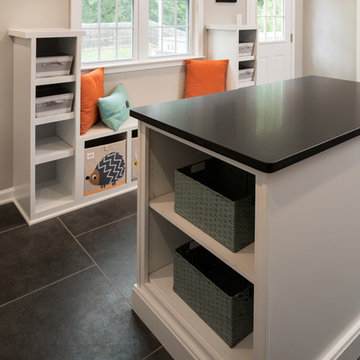
© Deborah Scannell Photography
____________________
Winner of the 2017 NARI Greater of Greater Charlotte Contractor of the Year Award for best residential addition under $100,000
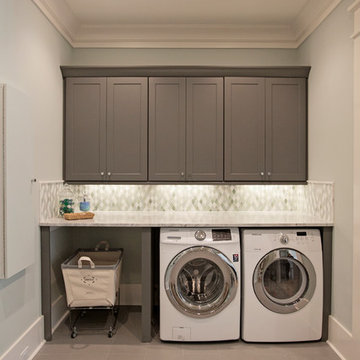
Abby Caroline Photography
Exemple d'une grande buanderie parallèle chic dédiée avec un placard à porte shaker, plan de travail en marbre, un mur gris, un sol en carrelage de porcelaine, des machines côte à côte et des portes de placard grises.
Exemple d'une grande buanderie parallèle chic dédiée avec un placard à porte shaker, plan de travail en marbre, un mur gris, un sol en carrelage de porcelaine, des machines côte à côte et des portes de placard grises.
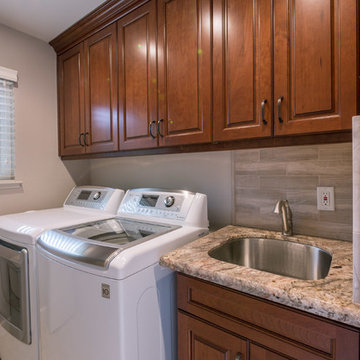
http://terryorourke.com/
Cette image montre une petite buanderie parallèle traditionnelle en bois brun dédiée avec un évier posé, un placard à porte plane, un plan de travail en granite, un mur gris et des machines côte à côte.
Cette image montre une petite buanderie parallèle traditionnelle en bois brun dédiée avec un évier posé, un placard à porte plane, un plan de travail en granite, un mur gris et des machines côte à côte.
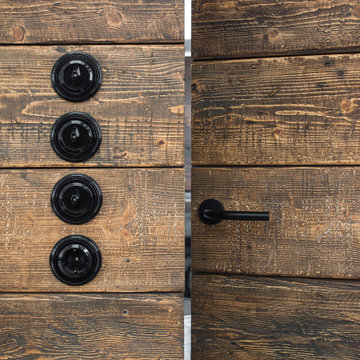
Exemple d'une petite buanderie linéaire scandinave dédiée avec un placard à porte plane, des portes de placard blanches, un plan de travail en bois, un mur gris, un sol en carrelage de porcelaine, un sol gris et un plan de travail marron.

Aménagement d'une grande buanderie classique en L et bois foncé dédiée avec un évier encastré, un placard avec porte à panneau encastré, un plan de travail en quartz modifié, une crédence multicolore, une crédence en carreau briquette, un mur gris, un sol en carrelage de céramique, des machines côte à côte, un sol blanc et un plan de travail beige.
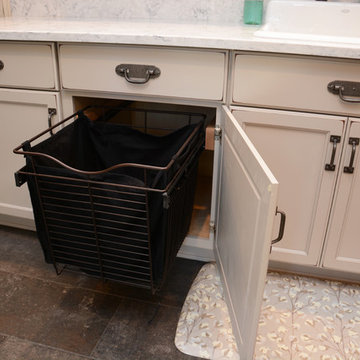
This laundry room features Brighton Cabinetry with Neoga Ridge Flat doors and Maple Spacious Gray finish with custom wear sanding. The countertops are Twin Arch Roanoke quartz.
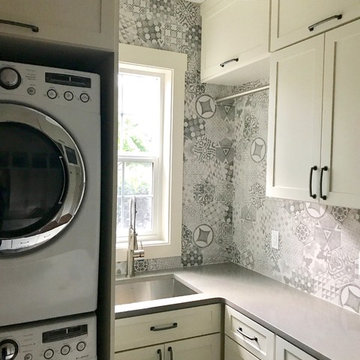
For this project, we expanded what was a very small laundry room out on to the existing porch to make it 2.5x in size. The resulting laundry/ mudroom has an industrial/farmhouse feel. We used white cabinets, concrete color grey quartz, a rustic italian tile in heringbone pattern on the floor and hexagon graphic backsplash tile for a little more personality. We added a wall of cubbies for the family and added a live edge wood bench to warm things up. We love both the function and beauty of this room for the family.
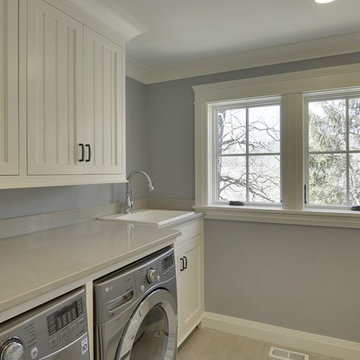
Idées déco pour une buanderie parallèle classique dédiée et de taille moyenne avec un évier posé, un placard à porte shaker, des portes de placard blanches, un plan de travail en quartz modifié, un mur gris, un sol en carrelage de porcelaine et des machines côte à côte.
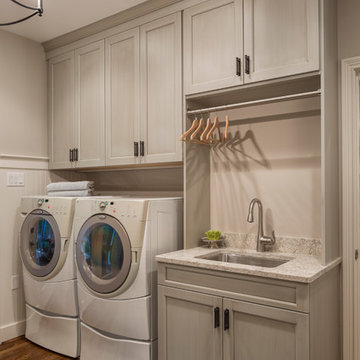
Cette photo montre une grande buanderie chic multi-usage avec un évier posé, un placard avec porte à panneau encastré, des portes de placard blanches, un plan de travail en bois, un mur gris, parquet foncé et des machines côte à côte.
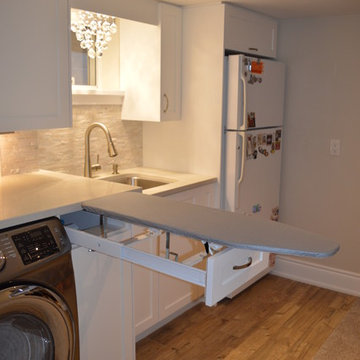
Venecia Bautista
Réalisation d'une buanderie linéaire tradition multi-usage et de taille moyenne avec un évier utilitaire, un placard à porte shaker, des portes de placard blanches, un plan de travail en quartz, un mur gris, un sol en carrelage de céramique et des machines côte à côte.
Réalisation d'une buanderie linéaire tradition multi-usage et de taille moyenne avec un évier utilitaire, un placard à porte shaker, des portes de placard blanches, un plan de travail en quartz, un mur gris, un sol en carrelage de céramique et des machines côte à côte.
Idées déco de buanderies marrons avec un mur gris
5
