Idées déco de buanderies marrons avec un mur rose
Trier par :
Budget
Trier par:Populaires du jour
21 - 32 sur 32 photos
1 sur 3
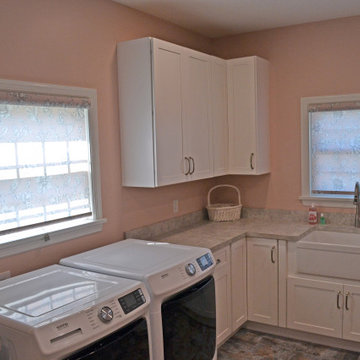
Custom Graber LightWeaves Roller Shade | Renaissance Blushed Paradise | Cordless | Small Cassette Valance
Cette photo montre une grande buanderie chic en L dédiée avec un évier de ferme, un placard à porte shaker, des portes de placard blanches, un plan de travail en stratifié, un mur rose, un sol en carrelage de céramique, des machines côte à côte, un sol multicolore et un plan de travail rose.
Cette photo montre une grande buanderie chic en L dédiée avec un évier de ferme, un placard à porte shaker, des portes de placard blanches, un plan de travail en stratifié, un mur rose, un sol en carrelage de céramique, des machines côte à côte, un sol multicolore et un plan de travail rose.
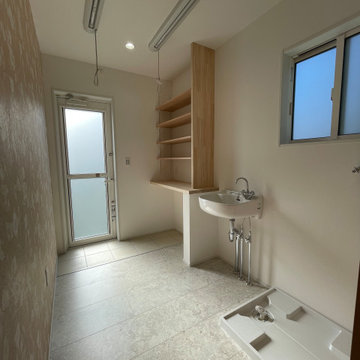
Idées déco pour une buanderie multi-usage et de taille moyenne avec un évier utilitaire, un mur rose, un sol en contreplaqué, des machines côte à côte, un sol beige, un plan de travail marron, un plafond en papier peint et du papier peint.
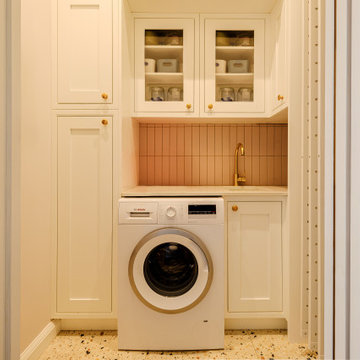
Our fun client desired a laundry space that was as fashionable as it was functional, a place where laundry would be more of a joy than a chore. To add an element of playfulness, she chose an eye-catching Terrazzo for the flooring, beautifully complemented by pink vertical stacked brick tiles from Mandarin Stone.
Harmoniously blending with the elegant furniture, this distinctive combination not only enhances the visual charm but also contributes to a joyful atmosphere, effectively making laundry an enjoyable experience.
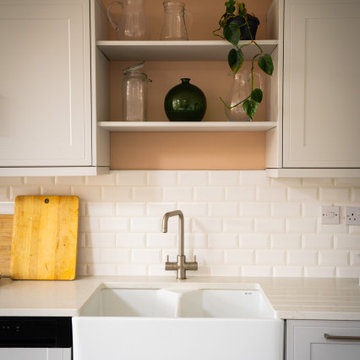
For this project the key feature was the beautiful forest green Aga range oven. The Aga was part of the property when the client moved in, the oven was moved into the new extension where the kitchen was to be situated and the design process went from here. Initially, a low budget kitchen was designed around the Aga, a few years later we were called back in to design the gorgeous existing open plan kitchen/dining/snug room we see today.
The deep green aga was complemented by a soft shade of pink on the walls, setting plaster by Farrow & Ball. This tide perfectly together with the existing limed oak floor. To emphasise the forest green of the aga, we added a matching deep green floor lamp and elegant velvet bar stools. From here we used a natural colour pallet so not to detract from the statement forest green pieces. We selected a classic shaker kitchen in Dove Grey by Howdens Kitchens, this continued through to the utility and cloakroom just off of the kitchen, with a handy ceiling mounted drying rack being fitted for ease of use. Finally a pale oak top table with pale grey painted legs was paired with the family’s existing white dining chairs to finish this kitchen/dining/living area.
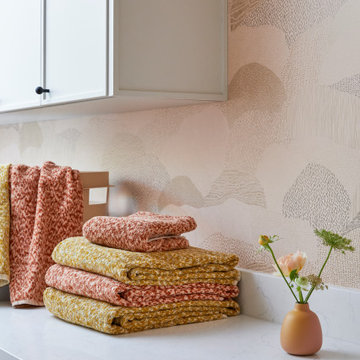
Cette photo montre une buanderie linéaire scandinave dédiée et de taille moyenne avec un évier encastré, un placard à porte shaker, des portes de placard blanches, un plan de travail en quartz modifié, une crédence blanche, une crédence en quartz modifié, un mur rose, un sol en carrelage de porcelaine, des machines côte à côte, un sol gris, un plan de travail blanc et du papier peint.
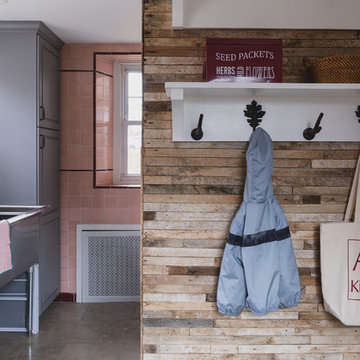
Cette image montre une buanderie minimaliste en U dédiée et de taille moyenne avec un évier utilitaire, un placard avec porte à panneau surélevé, des portes de placard grises, un plan de travail en quartz modifié, un mur rose, un sol en calcaire, des machines côte à côte, un sol beige et un plan de travail blanc.
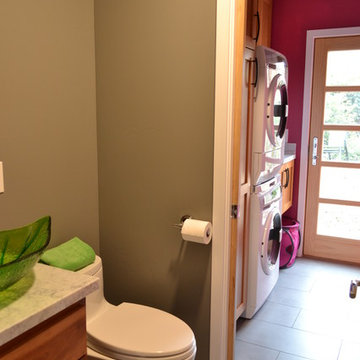
Aménagement d'une petite buanderie linéaire contemporaine en bois foncé multi-usage avec un évier encastré, un placard à porte shaker, un plan de travail en granite, un mur rose, un sol en carrelage de porcelaine et des machines superposées.
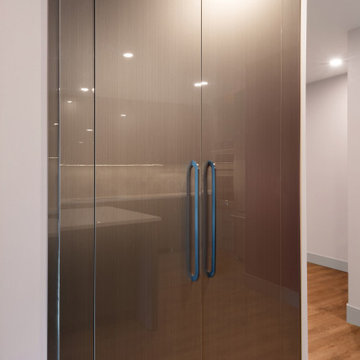
Pantry door , high gloss
Exemple d'une petite buanderie tendance avec un placard, un placard à porte plane, des portes de placard beiges, un mur rose et des machines superposées.
Exemple d'une petite buanderie tendance avec un placard, un placard à porte plane, des portes de placard beiges, un mur rose et des machines superposées.
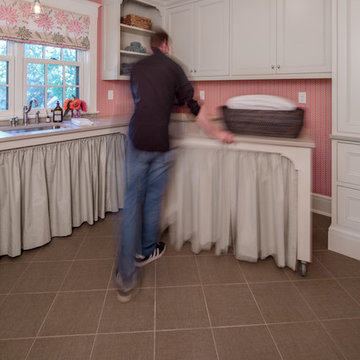
Farm Kid Studios
Cette photo montre une buanderie chic dédiée avec un évier encastré, un placard avec porte à panneau encastré, des portes de placard beiges, un mur rose et des machines côte à côte.
Cette photo montre une buanderie chic dédiée avec un évier encastré, un placard avec porte à panneau encastré, des portes de placard beiges, un mur rose et des machines côte à côte.

This 1960s home was in original condition and badly in need of some functional and cosmetic updates. We opened up the great room into an open concept space, converted the half bathroom downstairs into a full bath, and updated finishes all throughout with finishes that felt period-appropriate and reflective of the owner's Asian heritage.
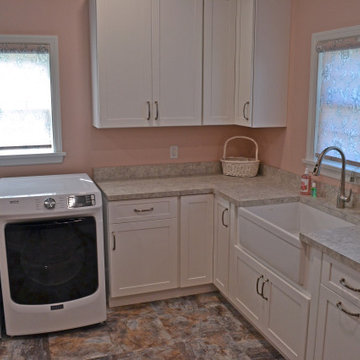
Custom Graber LightWeaves Roller Shade | Renaissance Blushed Paradise | Cordless | Small Cassette Valance
Exemple d'une grande buanderie chic en L dédiée avec un évier de ferme, un placard à porte shaker, des portes de placard blanches, un plan de travail en stratifié, un mur rose, un sol en carrelage de céramique, des machines côte à côte, un sol multicolore et un plan de travail rose.
Exemple d'une grande buanderie chic en L dédiée avec un évier de ferme, un placard à porte shaker, des portes de placard blanches, un plan de travail en stratifié, un mur rose, un sol en carrelage de céramique, des machines côte à côte, un sol multicolore et un plan de travail rose.
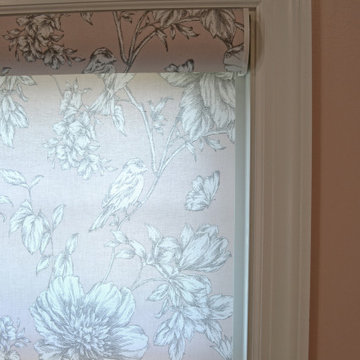
Custom Graber LightWeaves Roller Shade | Renaissance Blushed Paradise | Cordless | Small Cassette Valance
Cette image montre une grande buanderie traditionnelle en L dédiée avec un évier de ferme, un placard à porte shaker, des portes de placard blanches, un plan de travail en stratifié, un mur rose, un sol en carrelage de céramique, des machines côte à côte, un sol multicolore et un plan de travail rose.
Cette image montre une grande buanderie traditionnelle en L dédiée avec un évier de ferme, un placard à porte shaker, des portes de placard blanches, un plan de travail en stratifié, un mur rose, un sol en carrelage de céramique, des machines côte à côte, un sol multicolore et un plan de travail rose.
Idées déco de buanderies marrons avec un mur rose
2