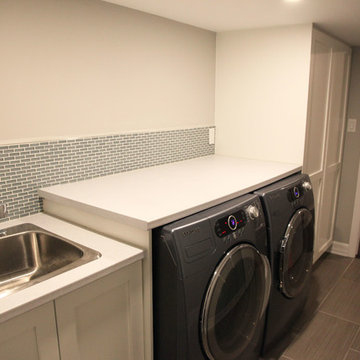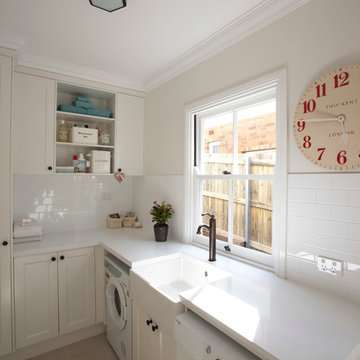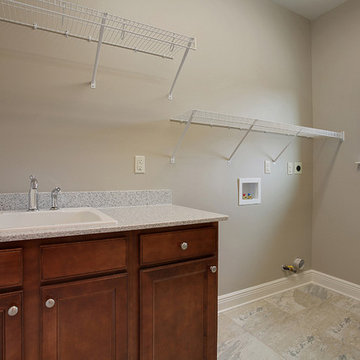Idées déco de buanderies marrons avec un placard avec porte à panneau encastré
Trier par:Populaires du jour
1 - 20 sur 1 312 photos

We love it when a home becomes a family compound with wonderful history. That is exactly what this home on Mullet Lake is. The original cottage was built by our client’s father and enjoyed by the family for years. It finally came to the point that there was simply not enough room and it lacked some of the efficiencies and luxuries enjoyed in permanent residences. The cottage is utilized by several families and space was needed to allow for summer and holiday enjoyment. The focus was on creating additional space on the second level, increasing views of the lake, moving interior spaces and the need to increase the ceiling heights on the main level. All these changes led for the need to start over or at least keep what we could and add to it. The home had an excellent foundation, in more ways than one, so we started from there.
It was important to our client to create a northern Michigan cottage using low maintenance exterior finishes. The interior look and feel moved to more timber beam with pine paneling to keep the warmth and appeal of our area. The home features 2 master suites, one on the main level and one on the 2nd level with a balcony. There are 4 additional bedrooms with one also serving as an office. The bunkroom provides plenty of sleeping space for the grandchildren. The great room has vaulted ceilings, plenty of seating and a stone fireplace with vast windows toward the lake. The kitchen and dining are open to each other and enjoy the view.
The beach entry provides access to storage, the 3/4 bath, and laundry. The sunroom off the dining area is a great extension of the home with 180 degrees of view. This allows a wonderful morning escape to enjoy your coffee. The covered timber entry porch provides a direct view of the lake upon entering the home. The garage also features a timber bracketed shed roof system which adds wonderful detail to garage doors.
The home’s footprint was extended in a few areas to allow for the interior spaces to work with the needs of the family. Plenty of living spaces for all to enjoy as well as bedrooms to rest their heads after a busy day on the lake. This will be enjoyed by generations to come.

Monogram Interior Design
Cette image montre une grande buanderie parallèle traditionnelle multi-usage avec un évier posé, un placard avec porte à panneau encastré, des portes de placard grises, un plan de travail en granite, un mur beige, un sol en bois brun, des machines côte à côte, un sol marron et plan de travail noir.
Cette image montre une grande buanderie parallèle traditionnelle multi-usage avec un évier posé, un placard avec porte à panneau encastré, des portes de placard grises, un plan de travail en granite, un mur beige, un sol en bois brun, des machines côte à côte, un sol marron et plan de travail noir.

Idée de décoration pour une buanderie parallèle champêtre dédiée et de taille moyenne avec un évier encastré, un placard avec porte à panneau encastré, des portes de placard blanches, un plan de travail en quartz modifié, un mur jaune, un sol en carrelage de céramique, un sol multicolore et un plan de travail gris.

Cette photo montre une buanderie parallèle chic dédiée et de taille moyenne avec des portes de placard blanches, un sol en carrelage de porcelaine, des machines côte à côte, un évier encastré, un placard avec porte à panneau encastré et un mur beige.

Cette photo montre une buanderie linéaire moderne de taille moyenne et dédiée avec un mur gris, un évier posé, un placard avec porte à panneau encastré, des portes de placard blanches, un plan de travail en surface solide, un sol en carrelage de céramique et des machines côte à côte.

Exemple d'une buanderie tendance en L multi-usage et de taille moyenne avec un évier de ferme, un placard avec porte à panneau encastré, des portes de placard blanches, un plan de travail en granite, un mur blanc, un sol en carrelage de céramique et des machines côte à côte.

Christopher Davison, AIA
Inspiration pour une grande buanderie traditionnelle en U multi-usage avec un évier utilitaire, un placard avec porte à panneau encastré, des portes de placard blanches, un plan de travail en quartz modifié, un sol en travertin, des machines côte à côte et un mur gris.
Inspiration pour une grande buanderie traditionnelle en U multi-usage avec un évier utilitaire, un placard avec porte à panneau encastré, des portes de placard blanches, un plan de travail en quartz modifié, un sol en travertin, des machines côte à côte et un mur gris.

Idée de décoration pour une buanderie parallèle chalet dédiée et de taille moyenne avec un évier encastré, un placard avec porte à panneau encastré, un plan de travail en granite, un mur beige, un sol en carrelage de porcelaine, des machines côte à côte et des portes de placard beiges.

Idées déco pour une petite buanderie parallèle industrielle dédiée avec un évier intégré, un placard avec porte à panneau encastré, des portes de placard blanches, un plan de travail en surface solide, un mur beige, un sol en bois brun, des machines côte à côte, un sol beige et un plan de travail beige.

Neal's Design Remodel
Cette image montre une buanderie linéaire traditionnelle en bois brun multi-usage avec un évier posé, un placard avec porte à panneau encastré, un plan de travail en stratifié, un sol en linoléum, des machines côte à côte et un mur marron.
Cette image montre une buanderie linéaire traditionnelle en bois brun multi-usage avec un évier posé, un placard avec porte à panneau encastré, un plan de travail en stratifié, un sol en linoléum, des machines côte à côte et un mur marron.

Idées déco pour une buanderie linéaire classique en bois brun dédiée avec un évier posé, un placard avec porte à panneau encastré, un plan de travail en granite, un mur gris, un sol en carrelage de céramique et des machines côte à côte.

Farmhouse Laundry Room
Exemple d'une très grande buanderie nature en U dédiée avec un évier encastré, des portes de placards vertess, un plan de travail en quartz modifié, un mur beige, un sol en bois brun, des machines côte à côte, un placard avec porte à panneau encastré, un sol marron et un plan de travail blanc.
Exemple d'une très grande buanderie nature en U dédiée avec un évier encastré, des portes de placards vertess, un plan de travail en quartz modifié, un mur beige, un sol en bois brun, des machines côte à côte, un placard avec porte à panneau encastré, un sol marron et un plan de travail blanc.

Erika Bierman Photography www.erikabiermanphotography.com
Inspiration pour une petite buanderie traditionnelle en L et bois clair avec un placard avec porte à panneau encastré, un mur blanc, des machines superposées et un plan de travail blanc.
Inspiration pour une petite buanderie traditionnelle en L et bois clair avec un placard avec porte à panneau encastré, un mur blanc, des machines superposées et un plan de travail blanc.

Robert Lauten
Cette image montre une grande buanderie parallèle traditionnelle en bois foncé multi-usage avec un évier encastré, un plan de travail en granite, un mur gris, des machines côte à côte et un placard avec porte à panneau encastré.
Cette image montre une grande buanderie parallèle traditionnelle en bois foncé multi-usage avec un évier encastré, un plan de travail en granite, un mur gris, des machines côte à côte et un placard avec porte à panneau encastré.

A design for a busy, active family longing for order and a central place for the family to gather. We utilized every inch of this room from floor to ceiling to give custom cabinetry that would completely expand their kitchen storage. Directly off the kitchen overlooks their dining space, with beautiful brown leather stools detailed with exposed nail heads and white wood. Fresh colors of bright blue and yellow liven their dining area. The kitchen & dining space is completely rejuvenated as these crisp whites and colorful details breath life into this family hub. We further fulfilled our ambition of maximum storage in our design of this client’s mudroom and laundry room. We completely transformed these areas with our millwork and cabinet designs allowing for the best amount of storage in a well-organized entry. Optimizing a small space with organization and classic elements has them ready to entertain and welcome family and friends.
Custom designed by Hartley and Hill Design
All materials and furnishings in this space are available through Hartley and Hill Design. www.hartleyandhilldesign.com
888-639-0639
Neil Landino

Laundry & Mudroom Entry.
Ema Peter Photography
www.emapeter.com
Cette photo montre une buanderie chic avec un placard avec porte à panneau encastré, des portes de placard beiges, des machines côte à côte, un sol noir et un plan de travail beige.
Cette photo montre une buanderie chic avec un placard avec porte à panneau encastré, des portes de placard beiges, des machines côte à côte, un sol noir et un plan de travail beige.

Exemple d'une grande buanderie bord de mer dédiée avec un placard avec porte à panneau encastré, des portes de placard grises, un mur bleu, un sol en carrelage de céramique, des machines superposées, un sol beige, du papier peint et un plan de travail blanc.

The laundry room was placed between the front of the house (kitchen/dining/formal living) and the back game/informal family room. Guests frequently walked by this normally private area.
Laundry room now has tall cleaning storage and custom cabinet to hide the washer/dryer when not in use. A new sink and faucet create a functional cleaning and serving space and a hidden waste bin sits on the right.

Idées déco pour une buanderie classique en U et bois foncé dédiée et de taille moyenne avec un évier encastré, un placard avec porte à panneau encastré, un plan de travail en surface solide, un mur beige, un sol en carrelage de porcelaine, des machines côte à côte, un sol gris et un plan de travail gris.
Idées déco de buanderies marrons avec un placard avec porte à panneau encastré
1
