Idées déco de buanderies marrons avec un plan de travail en stratifié
Trier par :
Budget
Trier par:Populaires du jour
1 - 20 sur 932 photos
1 sur 3

The dog wash has pull out steps so large dogs can get in the tub without the owners having to lift them. The dog wash also is used as the laundry's deep sink.
Debbie Schwab Photography

Cette photo montre une grande buanderie chic en U multi-usage avec un évier posé, un placard à porte shaker, des portes de placard blanches, un plan de travail en stratifié, un mur blanc, un sol en carrelage de céramique, des machines côte à côte, un sol blanc, un plan de travail blanc et du lambris de bois.

Exemple d'une buanderie en U multi-usage et de taille moyenne avec un évier utilitaire, un plan de travail en stratifié, un mur blanc, moquette, des machines côte à côte, un sol gris et poutres apparentes.

This house was in need of some serious attention. It was completely gutted down to the framing. The stairway was moved into an area that made more since and a laundry/mudroom and half bath were added. Nothing was untouched.
This laundry room is complete with front load washer and dryer, folding counter above, broom cabinet, and upper cabinets to ceiling to maximize storage.

Idées déco pour une buanderie linéaire contemporaine dédiée avec un évier posé, un placard avec porte à panneau surélevé, des portes de placard blanches, un plan de travail en stratifié, un mur beige, un sol en carrelage de céramique, des machines superposées et un sol beige.

Neal's Design Remodel
Cette image montre une buanderie linéaire traditionnelle en bois brun multi-usage avec un évier posé, un placard avec porte à panneau encastré, un plan de travail en stratifié, un sol en linoléum, des machines côte à côte et un mur marron.
Cette image montre une buanderie linéaire traditionnelle en bois brun multi-usage avec un évier posé, un placard avec porte à panneau encastré, un plan de travail en stratifié, un sol en linoléum, des machines côte à côte et un mur marron.

Interior Design: freudenspiel by Elisabeth Zola;
Fotos: Zolaproduction;
Der Heizungsraum ist groß genug, um daraus auch einen Waschkeller zu machen. Aufgrund der Anordnung wie eine Küchenzeile, bietet der Waschkeller viel Arbeitsfläche. Der vertikale Wäscheständer, der an der Decke montiert ist, nimmt keinen Platz am Boden weg und wird je nach Bedarf hoch oder herunter gefahren.
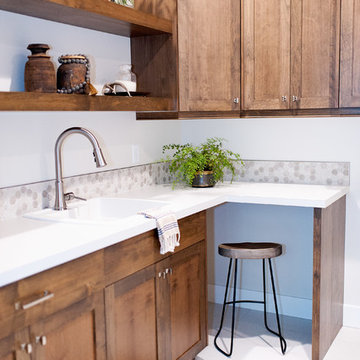
Dawn Burkhart
Cette image montre une buanderie rustique en bois brun dédiée avec un évier posé, un placard à porte shaker, un plan de travail en stratifié, un mur beige, un sol en carrelage de céramique et un sol beige.
Cette image montre une buanderie rustique en bois brun dédiée avec un évier posé, un placard à porte shaker, un plan de travail en stratifié, un mur beige, un sol en carrelage de céramique et un sol beige.
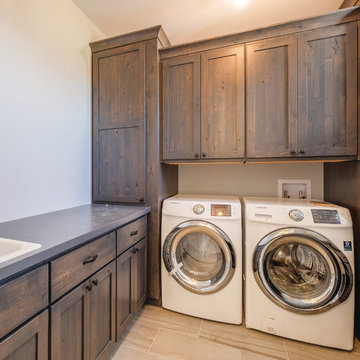
A light and bright laundry room with ample storage and beautiful millwork to accompany clean shaker construction.
Cette image montre une buanderie traditionnelle en U et bois brun dédiée et de taille moyenne avec un placard à porte shaker, un plan de travail en stratifié, un mur blanc, des machines côte à côte et un évier posé.
Cette image montre une buanderie traditionnelle en U et bois brun dédiée et de taille moyenne avec un placard à porte shaker, un plan de travail en stratifié, un mur blanc, des machines côte à côte et un évier posé.
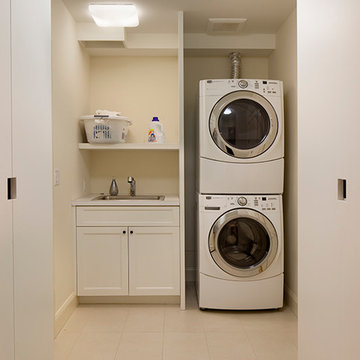
Laundry room with stacking washer and dryer for maximizing space.
Exemple d'une buanderie linéaire chic dédiée et de taille moyenne avec un évier posé, un placard avec porte à panneau encastré, des portes de placard blanches, un plan de travail en stratifié, un mur beige, un sol en carrelage de céramique et des machines superposées.
Exemple d'une buanderie linéaire chic dédiée et de taille moyenne avec un évier posé, un placard avec porte à panneau encastré, des portes de placard blanches, un plan de travail en stratifié, un mur beige, un sol en carrelage de céramique et des machines superposées.

Idées déco pour une buanderie classique en U dédiée et de taille moyenne avec un évier posé, un placard à porte plane, des portes de placard grises, un plan de travail en stratifié, un mur blanc, un sol en carrelage de céramique, des machines côte à côte, un sol gris et un plan de travail marron.

We wanted to showcase a fun multi-purpose room, combining a laundry room, pet supplies/bed and wrapping paper center.
Using Current frame-less cabinets, we show as much of the product as possible in a small space:
Lazy susan
Stack of 4 drawers (each drawer being a different box and glide offered in the line)
Pull out ironing board
Stacked washer and dryer
Clothes rod for both hanging clothes and wrapping paper
Open shelves
Square corner wall
Pull out hamper baskets
Pet bed
Tip up door
Open shelves with pull out hampers
We also wanted to combine cabinet materials with high gloss white laminate upper cabinets and Spokane lower cabinets. Keeping a budget in mind, plastic laminate counter tops with white wood-grain imprint and a top-mounted sink were used.
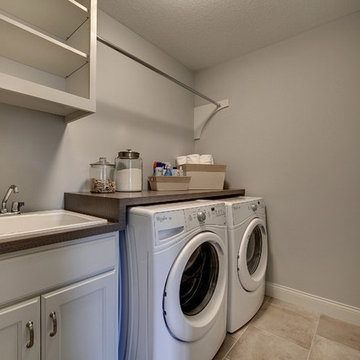
Dedicated laundry room with side by side washer dryer, fit perfectly under custom counter top. Dedicated storage, shelving and closet bar.
Photography by Spacecrafting.

This Laundry room/ mudroom sits off the garage entry and give access to either the walk through pantry or hallway leading to the foyer. The bench and cubbies are great for keeping the family organized and the room tidy. The over countertop over the washer dryer provides a clean space for storage, folding laundry or putting down grocery bags. Maple Cabinets flank the washer/dryer and are perfect storage for cleaning supplies and laundry needs. The Tile flooring runs right though to the walk through pantry.

Réalisation d'une petite buanderie parallèle en bois brun avec un placard, un évier posé, un placard avec porte à panneau encastré, un plan de travail en stratifié, un mur beige, un sol en carrelage de céramique et des machines superposées.
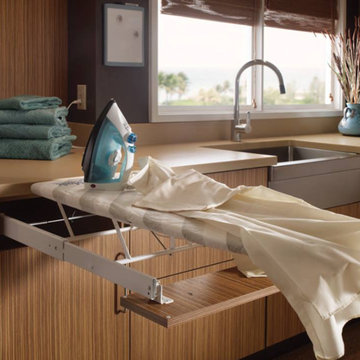
This kitchen offers the convenience of having everything you need at your disposal without compromising the appearance. It's features are built-in and can be collapsed and out of sight.
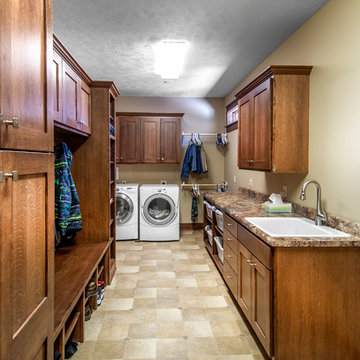
Alan Jackson - Jackson Studios
Exemple d'une buanderie parallèle craftsman en bois foncé multi-usage et de taille moyenne avec un placard à porte shaker, un plan de travail en stratifié, un mur beige, un sol en carrelage de porcelaine, des machines côte à côte et un évier posé.
Exemple d'une buanderie parallèle craftsman en bois foncé multi-usage et de taille moyenne avec un placard à porte shaker, un plan de travail en stratifié, un mur beige, un sol en carrelage de porcelaine, des machines côte à côte et un évier posé.
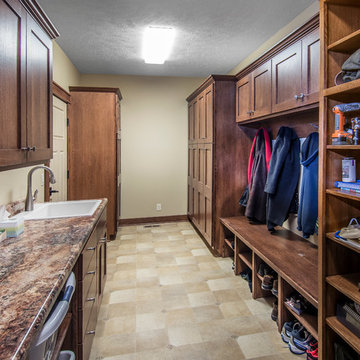
Alan Jackson - Jackson Studios
Cette photo montre une buanderie parallèle craftsman en bois foncé multi-usage et de taille moyenne avec un placard à porte shaker, un plan de travail en stratifié, un mur beige, un sol en carrelage de porcelaine, des machines côte à côte et un évier posé.
Cette photo montre une buanderie parallèle craftsman en bois foncé multi-usage et de taille moyenne avec un placard à porte shaker, un plan de travail en stratifié, un mur beige, un sol en carrelage de porcelaine, des machines côte à côte et un évier posé.
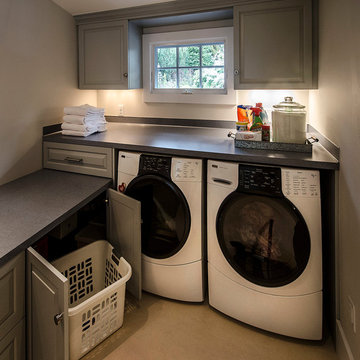
Photo by David Hiser
Idée de décoration pour une buanderie dédiée et de taille moyenne avec un placard à porte shaker, un plan de travail en stratifié, un mur gris, un sol en linoléum, des machines côte à côte et des portes de placard grises.
Idée de décoration pour une buanderie dédiée et de taille moyenne avec un placard à porte shaker, un plan de travail en stratifié, un mur gris, un sol en linoléum, des machines côte à côte et des portes de placard grises.
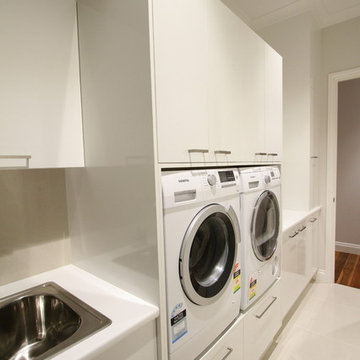
Laundry in a long narrow room to accommodate a laundry chute, washer and dryer, tub and bench space
Aménagement d'une petite buanderie linéaire moderne dédiée avec un évier posé, un placard à porte plane, des portes de placard blanches, un plan de travail en stratifié, un sol en carrelage de céramique et des machines côte à côte.
Aménagement d'une petite buanderie linéaire moderne dédiée avec un évier posé, un placard à porte plane, des portes de placard blanches, un plan de travail en stratifié, un sol en carrelage de céramique et des machines côte à côte.
Idées déco de buanderies marrons avec un plan de travail en stratifié
1