Idées déco de buanderies marrons avec un sol en bois brun
Trier par :
Budget
Trier par:Populaires du jour
161 - 180 sur 624 photos
1 sur 3
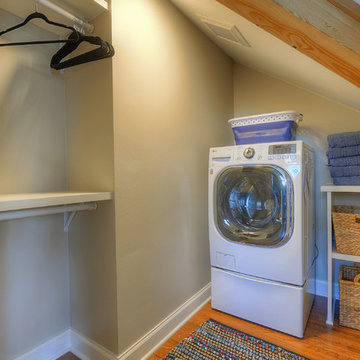
In this laundry room, we chose to install a washer/dryer combo unit to save space. Also, it does not vent like a traditional dryer so it was able to be installed in this tight location.
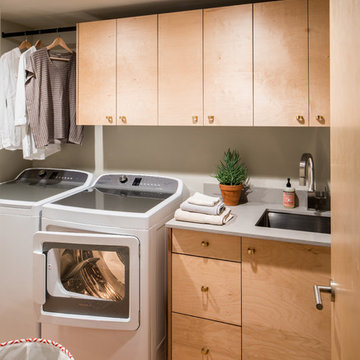
David Lauer - www.davidlauerphotography.com
Exemple d'une buanderie parallèle tendance en bois brun dédiée et de taille moyenne avec un évier encastré, un placard à porte plane, un plan de travail en quartz modifié, un mur gris, un sol en bois brun et des machines côte à côte.
Exemple d'une buanderie parallèle tendance en bois brun dédiée et de taille moyenne avec un évier encastré, un placard à porte plane, un plan de travail en quartz modifié, un mur gris, un sol en bois brun et des machines côte à côte.
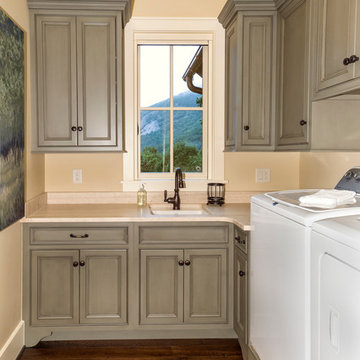
Tim Schlabach Photography, Foothills Fotoworks
Idée de décoration pour une buanderie tradition en L dédiée et de taille moyenne avec un évier encastré, un placard avec porte à panneau encastré, un plan de travail en granite, un mur beige, un sol en bois brun, des machines côte à côte et des portes de placard grises.
Idée de décoration pour une buanderie tradition en L dédiée et de taille moyenne avec un évier encastré, un placard avec porte à panneau encastré, un plan de travail en granite, un mur beige, un sol en bois brun, des machines côte à côte et des portes de placard grises.
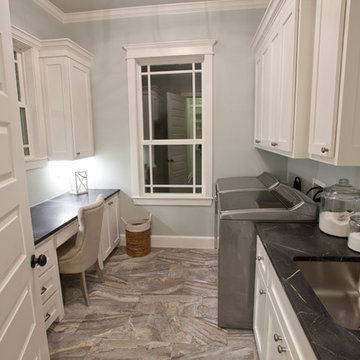
Laundry room with separate desk space with soapstone countertops.
Cette image montre une grande buanderie parallèle craftsman dédiée avec un évier posé, un placard à porte shaker, des portes de placard blanches, un plan de travail en stéatite, un mur gris et un sol en bois brun.
Cette image montre une grande buanderie parallèle craftsman dédiée avec un évier posé, un placard à porte shaker, des portes de placard blanches, un plan de travail en stéatite, un mur gris et un sol en bois brun.
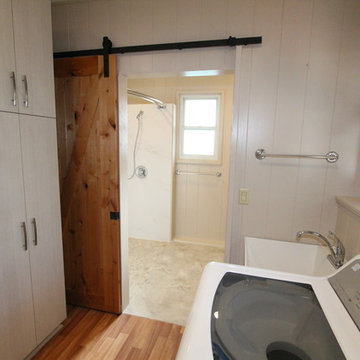
Aménagement d'une buanderie linéaire classique multi-usage et de taille moyenne avec un évier utilitaire, un mur blanc, un sol en bois brun et des machines côte à côte.
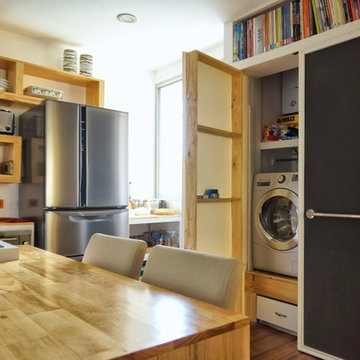
Junior Arce
Idées déco pour une petite buanderie linéaire exotique en bois clair avec un placard, un évier posé, un placard avec porte à panneau surélevé, un plan de travail en bois, un mur blanc, un sol en bois brun et des machines dissimulées.
Idées déco pour une petite buanderie linéaire exotique en bois clair avec un placard, un évier posé, un placard avec porte à panneau surélevé, un plan de travail en bois, un mur blanc, un sol en bois brun et des machines dissimulées.
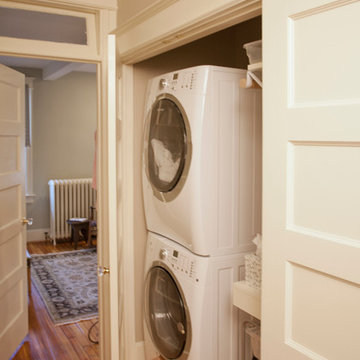
Kenneth M Wyner Photography
Aménagement d'une petite buanderie classique avec un placard, des portes de placard blanches, un mur beige, un sol en bois brun et des machines superposées.
Aménagement d'une petite buanderie classique avec un placard, des portes de placard blanches, un mur beige, un sol en bois brun et des machines superposées.
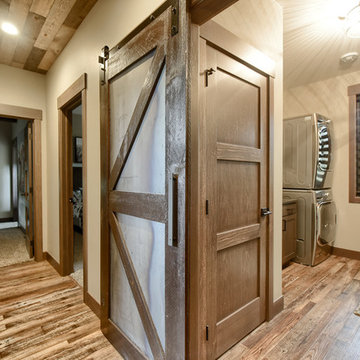
Cette photo montre une grande buanderie parallèle tendance en bois brun multi-usage avec un placard à porte shaker, un plan de travail en granite, un mur gris, un sol en bois brun, des machines superposées, un sol marron et un plan de travail marron.
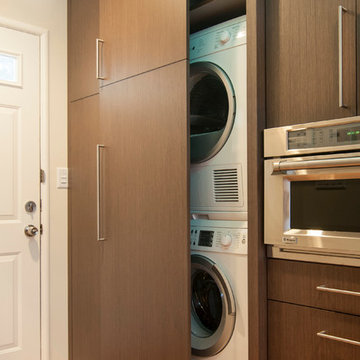
Scott DuBose
Aménagement d'une buanderie contemporaine en bois brun de taille moyenne avec un évier de ferme, un placard à porte plane, un plan de travail en quartz modifié, une crédence multicolore et un sol en bois brun.
Aménagement d'une buanderie contemporaine en bois brun de taille moyenne avec un évier de ferme, un placard à porte plane, un plan de travail en quartz modifié, une crédence multicolore et un sol en bois brun.

Complete Accessory Dwelling Unit Build / Closet Stackable Washer and Dryer
Cette image montre une buanderie linéaire design de taille moyenne avec un placard, un évier posé, un placard avec porte à panneau encastré, des portes de placard grises, un plan de travail en quartz modifié, une crédence grise, une crédence en carreau de ciment, un mur blanc, un sol en bois brun, des machines superposées, un sol marron et un plan de travail blanc.
Cette image montre une buanderie linéaire design de taille moyenne avec un placard, un évier posé, un placard avec porte à panneau encastré, des portes de placard grises, un plan de travail en quartz modifié, une crédence grise, une crédence en carreau de ciment, un mur blanc, un sol en bois brun, des machines superposées, un sol marron et un plan de travail blanc.
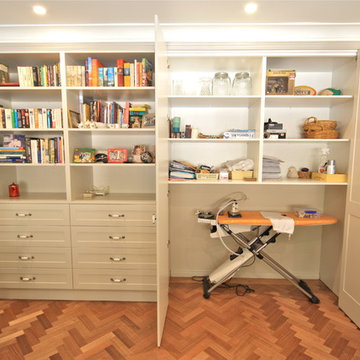
Sheree Bounassif, Kitchens by Emanuel
Cette image montre une buanderie traditionnelle multi-usage et de taille moyenne avec un placard à porte shaker, des portes de placard beiges, un mur beige et un sol en bois brun.
Cette image montre une buanderie traditionnelle multi-usage et de taille moyenne avec un placard à porte shaker, des portes de placard beiges, un mur beige et un sol en bois brun.
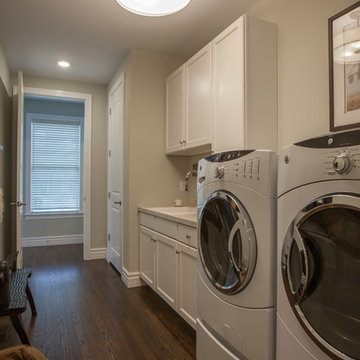
The Laundry Room of the Arlington is placed perfectly to get everything put away quickly.
Idée de décoration pour une buanderie parallèle design dédiée et de taille moyenne avec un placard à porte plane, un plan de travail en granite, un mur beige, un sol en bois brun, des machines côte à côte, des portes de placard blanches et un évier posé.
Idée de décoration pour une buanderie parallèle design dédiée et de taille moyenne avec un placard à porte plane, un plan de travail en granite, un mur beige, un sol en bois brun, des machines côte à côte, des portes de placard blanches et un évier posé.
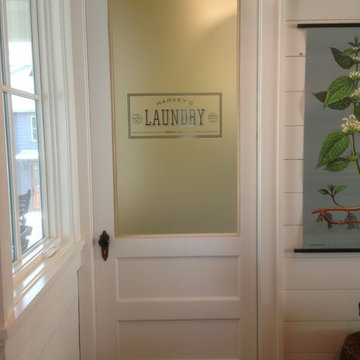
Réalisation d'une grande buanderie tradition dédiée avec un mur blanc et un sol en bois brun.
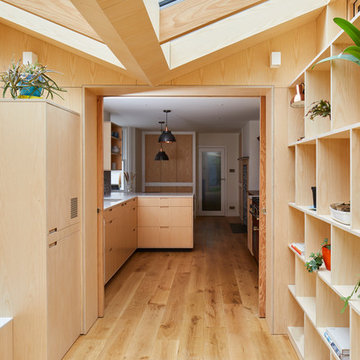
This 3 storey mid-terrace townhouse on the Harringay Ladder was in desperate need for some modernisation and general recuperation, having not been altered for several decades.
We were appointed to reconfigure and completely overhaul the outrigger over two floors which included new kitchen/dining and replacement conservatory to the ground with bathroom, bedroom & en-suite to the floor above.
Like all our projects we considered a variety of layouts and paid close attention to the form of the new extension to replace the uPVC conservatory to the rear garden. Conceived as a garden room, this space needed to be flexible forming an extension to the kitchen, containing utilities, storage and a nursery for plants but a space that could be closed off with when required, which led to discrete glazed pocket sliding doors to retain natural light.
We made the most of the north-facing orientation by adopting a butterfly roof form, typical to the London terrace, and introduced high-level clerestory windows, reaching up like wings to bring in morning and evening sunlight. An entirely bespoke glazed roof, double glazed panels supported by exposed Douglas fir rafters, provides an abundance of light at the end of the spacial sequence, a threshold space between the kitchen and the garden.
The orientation also meant it was essential to enhance the thermal performance of the un-insulated and damp masonry structure so we introduced insulation to the roof, floor and walls, installed passive ventilation which increased the efficiency of the external envelope.
A predominantly timber-based material palette of ash veneered plywood, for the garden room walls and new cabinets throughout, douglas fir doors and windows and structure, and an oak engineered floor all contribute towards creating a warm and characterful space.
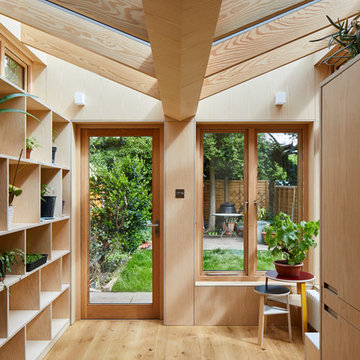
This 3 storey mid-terrace townhouse on the Harringay Ladder was in desperate need for some modernisation and general recuperation, having not been altered for several decades.
We were appointed to reconfigure and completely overhaul the outrigger over two floors which included new kitchen/dining and replacement conservatory to the ground with bathroom, bedroom & en-suite to the floor above.
Like all our projects we considered a variety of layouts and paid close attention to the form of the new extension to replace the uPVC conservatory to the rear garden. Conceived as a garden room, this space needed to be flexible forming an extension to the kitchen, containing utilities, storage and a nursery for plants but a space that could be closed off with when required, which led to discrete glazed pocket sliding doors to retain natural light.
We made the most of the north-facing orientation by adopting a butterfly roof form, typical to the London terrace, and introduced high-level clerestory windows, reaching up like wings to bring in morning and evening sunlight. An entirely bespoke glazed roof, double glazed panels supported by exposed Douglas fir rafters, provides an abundance of light at the end of the spacial sequence, a threshold space between the kitchen and the garden.
The orientation also meant it was essential to enhance the thermal performance of the un-insulated and damp masonry structure so we introduced insulation to the roof, floor and walls, installed passive ventilation which increased the efficiency of the external envelope.
A predominantly timber-based material palette of ash veneered plywood, for the garden room walls and new cabinets throughout, douglas fir doors and windows and structure, and an oak engineered floor all contribute towards creating a warm and characterful space.

Laundry room with farmhouse accents
Photo Credit: N. Leonard
Idée de décoration pour une grande buanderie linéaire champêtre multi-usage avec un évier encastré, un placard avec porte à panneau surélevé, des portes de placard beiges, un plan de travail en granite, un mur gris, un sol en bois brun, des machines côte à côte, un sol marron, une crédence grise, une crédence en bois et du lambris de bois.
Idée de décoration pour une grande buanderie linéaire champêtre multi-usage avec un évier encastré, un placard avec porte à panneau surélevé, des portes de placard beiges, un plan de travail en granite, un mur gris, un sol en bois brun, des machines côte à côte, un sol marron, une crédence grise, une crédence en bois et du lambris de bois.
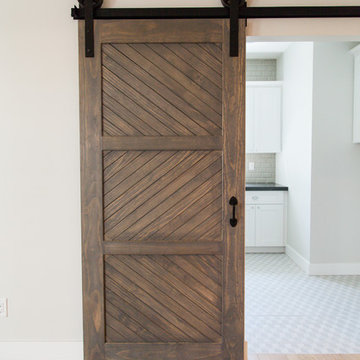
Ace and Whim Photography
Exemple d'une buanderie nature avec un placard à porte shaker, des portes de placard blanches, un plan de travail en granite, un mur gris, un sol en bois brun et des machines côte à côte.
Exemple d'une buanderie nature avec un placard à porte shaker, des portes de placard blanches, un plan de travail en granite, un mur gris, un sol en bois brun et des machines côte à côte.
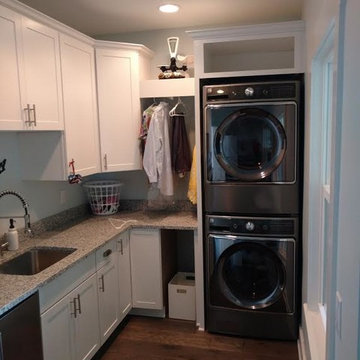
Idées déco pour une buanderie campagne de taille moyenne avec un mur gris, un sol en bois brun et un sol marron.
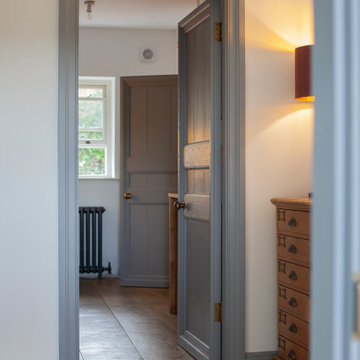
1701 through to the mid 19th Century, this style of internal door was commonplace. This design fits into a deeper rebate due to its double moulding and has a definitive moulded face and plain rear and is nailed and clenched. There is the option of painted using Little Greene Paint, unpainted ash, or oak, with a choice of iron work. The paint choice for this door architrave and skirting was Little Greene - Mid Lead. We paired the architrave to suit this style of door and property. The wide oak flooring is traditional, paired with the more modern painted doors, which work really well together.
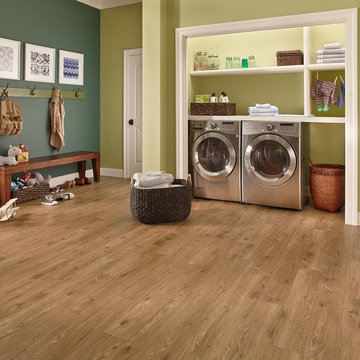
Cette photo montre une grande buanderie linéaire chic multi-usage avec un placard sans porte, des portes de placard blanches, un mur vert, un sol en bois brun, des machines côte à côte et un sol marron.
Idées déco de buanderies marrons avec un sol en bois brun
9