Idées déco de buanderies marrons avec un sol en linoléum
Trier par :
Budget
Trier par:Populaires du jour
81 - 100 sur 104 photos
1 sur 3
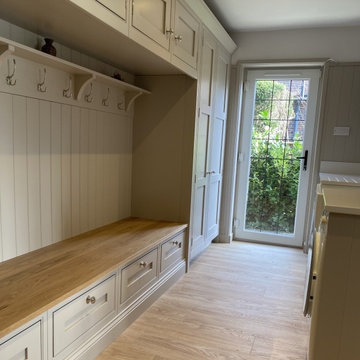
Handmade in-frame kitchen, boot and utility room featuring a two colour scheme, Caesarstone Eternal Statuario main countertops, Sensa premium Glacial Blue island countertop. Bora vented induction hob, Miele oven quad and appliances, Fisher and Paykel fridge freezer and caple wine coolers.
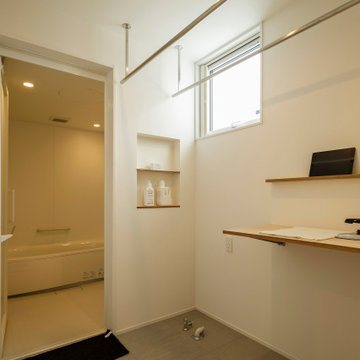
沢山の洗濯物を干すことができる脱衣兼ランドリールーム。作業を行いながら、タブレットで動画視聴ができるように工夫をこらした造作棚。ステンレスの物干しパイプ、床はフロアタイル仕上げ。
Idée de décoration pour une buanderie linéaire urbaine dédiée et de taille moyenne avec un plan de travail en bois, un mur blanc, un sol en linoléum, un sol gris, un plan de travail marron, un plafond en papier peint et du papier peint.
Idée de décoration pour une buanderie linéaire urbaine dédiée et de taille moyenne avec un plan de travail en bois, un mur blanc, un sol en linoléum, un sol gris, un plan de travail marron, un plafond en papier peint et du papier peint.
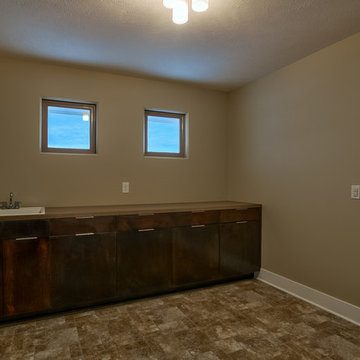
Amoura Productions
Cette photo montre une buanderie tendance en bois foncé multi-usage et de taille moyenne avec un évier utilitaire, un placard à porte plane, un plan de travail en surface solide, un mur beige, un sol en linoléum et des machines côte à côte.
Cette photo montre une buanderie tendance en bois foncé multi-usage et de taille moyenne avec un évier utilitaire, un placard à porte plane, un plan de travail en surface solide, un mur beige, un sol en linoléum et des machines côte à côte.
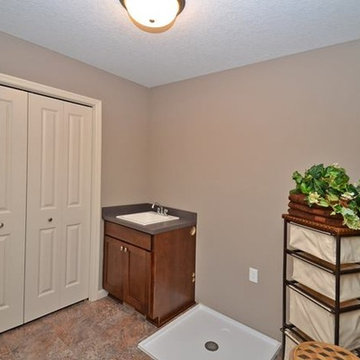
Idée de décoration pour une buanderie tradition en bois brun dédiée et de taille moyenne avec un évier posé, un placard à porte shaker, un plan de travail en stratifié, un mur beige et un sol en linoléum.
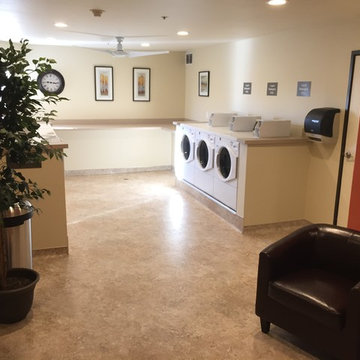
Cette photo montre une grande buanderie tendance en U dédiée avec un plan de travail en stratifié, un mur beige, un sol en linoléum et des machines côte à côte.
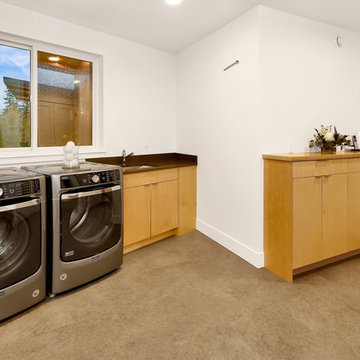
Design by Haven Design Workshop
Photography by Radley Muller Photography
Réalisation d'une grande buanderie design en bois clair multi-usage avec un évier encastré, un placard à porte plane, un plan de travail en quartz modifié, un mur blanc, un sol en linoléum, des machines côte à côte, un sol marron et un plan de travail gris.
Réalisation d'une grande buanderie design en bois clair multi-usage avec un évier encastré, un placard à porte plane, un plan de travail en quartz modifié, un mur blanc, un sol en linoléum, des machines côte à côte, un sol marron et un plan de travail gris.
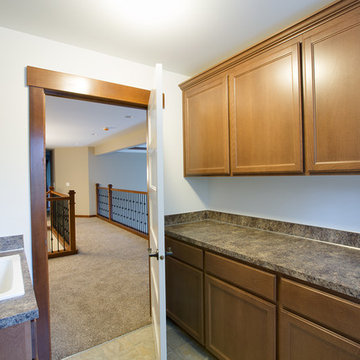
Storage storage storage!
Bill Johnson Photgraphy
Aménagement d'une buanderie craftsman en U multi-usage avec un évier utilitaire, un plan de travail en stratifié, un mur blanc, un sol en linoléum et des machines côte à côte.
Aménagement d'une buanderie craftsman en U multi-usage avec un évier utilitaire, un plan de travail en stratifié, un mur blanc, un sol en linoléum et des machines côte à côte.
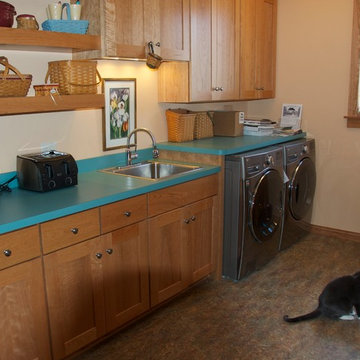
Lund Builders 2016 Model
Laminate Tops and Marmoleum Flooring by Jerry's Floor Store
Aménagement d'une buanderie classique avec un plan de travail en stratifié et un sol en linoléum.
Aménagement d'une buanderie classique avec un plan de travail en stratifié et un sol en linoléum.
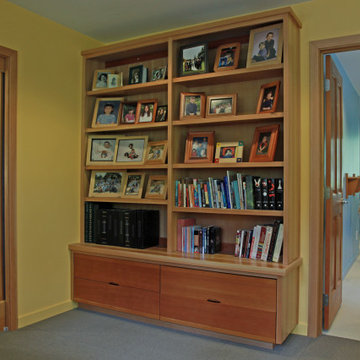
Inspiration pour une grande buanderie parallèle traditionnelle en bois brun multi-usage avec un évier 1 bac, un placard avec porte à panneau surélevé, un plan de travail en surface solide, un mur beige, un sol en linoléum, des machines côte à côte et un sol marron.
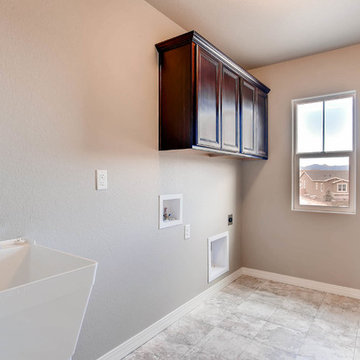
Inspiration pour une buanderie parallèle craftsman en bois foncé dédiée et de taille moyenne avec un évier utilitaire, un placard à porte shaker, un mur gris, un sol en linoléum, des machines côte à côte et un sol gris.
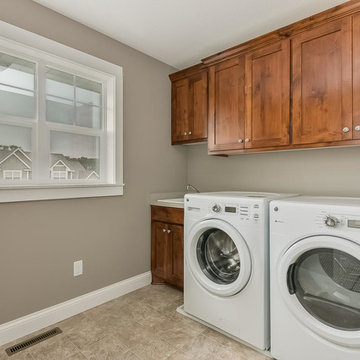
Idées déco pour une buanderie linéaire classique en bois brun dédiée avec un évier posé, un placard avec porte à panneau encastré, un plan de travail en stratifié, un mur beige, un sol en linoléum et des machines côte à côte.
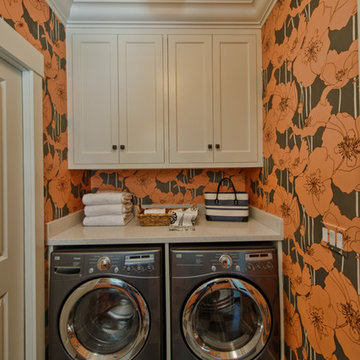
Countertop over washer and dryer. Upper cabinets were tied in to new crown molding.
Photo by: David Hiser
Inspiration pour une buanderie traditionnelle de taille moyenne avec un plan de travail en quartz modifié, un sol en linoléum et des machines côte à côte.
Inspiration pour une buanderie traditionnelle de taille moyenne avec un plan de travail en quartz modifié, un sol en linoléum et des machines côte à côte.
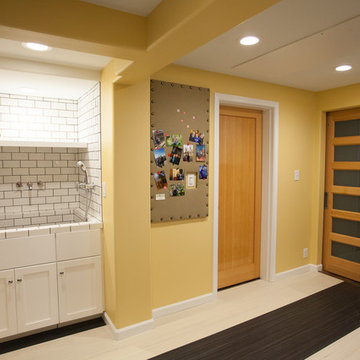
The laundry room was created out of part of the clients office space and the new garage addition.
Debbie Schwab Photography
Cette photo montre une grande buanderie chic en L multi-usage avec un placard à porte shaker, des portes de placard blanches, un plan de travail en stratifié, un mur jaune, un sol en linoléum et un évier utilitaire.
Cette photo montre une grande buanderie chic en L multi-usage avec un placard à porte shaker, des portes de placard blanches, un plan de travail en stratifié, un mur jaune, un sol en linoléum et un évier utilitaire.

The dog wash has pull out steps so large dogs can get in the tub without the owners having to lift them. The dog wash also is used as the laundry's deep sink.
Debbie Schwab Photography

Designer: Julie Mausolf
Contractor: Bos Homes
Photography: Alea Paul
Réalisation d'une petite buanderie linéaire tradition en bois foncé avec un placard avec porte à panneau encastré, un plan de travail en quartz modifié, une crédence multicolore, un placard, un évier posé, un mur beige, un sol en linoléum et des machines côte à côte.
Réalisation d'une petite buanderie linéaire tradition en bois foncé avec un placard avec porte à panneau encastré, un plan de travail en quartz modifié, une crédence multicolore, un placard, un évier posé, un mur beige, un sol en linoléum et des machines côte à côte.
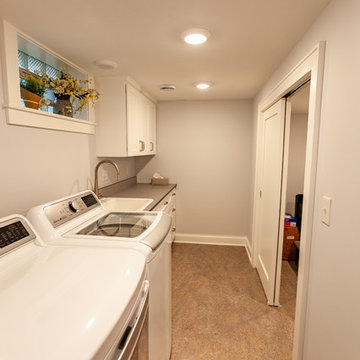
This Arts & Crafts home in the Longfellow neighborhood of Minneapolis was built in 1926 and has all the features associated with that traditional architectural style. After two previous remodels (essentially the entire 1st & 2nd floors) the homeowners were ready to remodel their basement.
The existing basement floor was in rough shape so the decision was made to remove the old concrete floor and pour an entirely new slab. A family room, spacious laundry room, powder bath, a huge shop area and lots of added storage were all priorities for the project. Working with and around the existing mechanical systems was a challenge and resulted in some creative ceiling work, and a couple of quirky spaces!
Custom cabinetry from The Woodshop of Avon enhances nearly every part of the basement, including a unique recycling center in the basement stairwell. The laundry also includes a Paperstone countertop, and one of the nicest laundry sinks you’ll ever see.
Come see this project in person, September 29 – 30th on the 2018 Castle Home Tour.
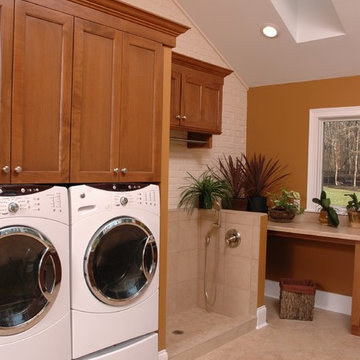
Neal's Design Remodel
Réalisation d'une buanderie linéaire tradition en bois brun multi-usage avec un plan de travail en stratifié, un sol en linoléum, des machines côte à côte, un placard à porte shaker et un mur marron.
Réalisation d'une buanderie linéaire tradition en bois brun multi-usage avec un plan de travail en stratifié, un sol en linoléum, des machines côte à côte, un placard à porte shaker et un mur marron.
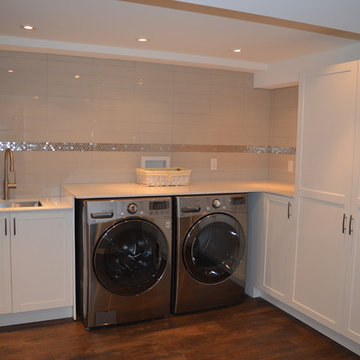
White shaker custom cabinets were installed for storage and winter coats in the new basement laundry room.
A stacked subway tile was installed as a backsplash with a stainless mosaic accent strip.
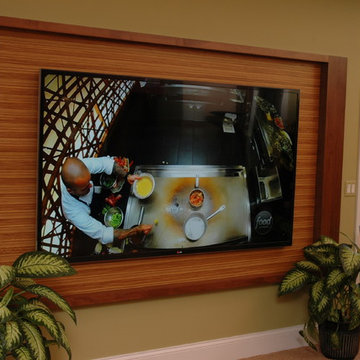
Neal's Design Remodel
Idée de décoration pour une buanderie linéaire tradition en bois brun multi-usage avec un évier posé, un placard avec porte à panneau encastré, un plan de travail en stratifié, un mur orange, un sol en linoléum et des machines côte à côte.
Idée de décoration pour une buanderie linéaire tradition en bois brun multi-usage avec un évier posé, un placard avec porte à panneau encastré, un plan de travail en stratifié, un mur orange, un sol en linoléum et des machines côte à côte.
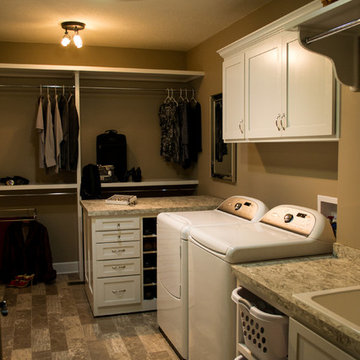
The combination laundry/master closet. All very neutral for the times needed to escape from nature into a luxurious retreat.
Cette image montre une buanderie parallèle traditionnelle multi-usage et de taille moyenne avec un évier posé, un placard avec porte à panneau encastré, des portes de placard blanches, un plan de travail en stratifié, un mur beige, un sol en linoléum et des machines côte à côte.
Cette image montre une buanderie parallèle traditionnelle multi-usage et de taille moyenne avec un évier posé, un placard avec porte à panneau encastré, des portes de placard blanches, un plan de travail en stratifié, un mur beige, un sol en linoléum et des machines côte à côte.
Idées déco de buanderies marrons avec un sol en linoléum
5