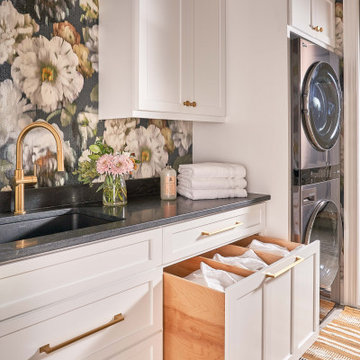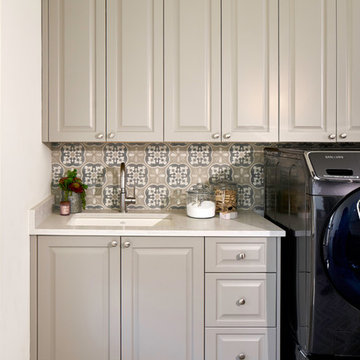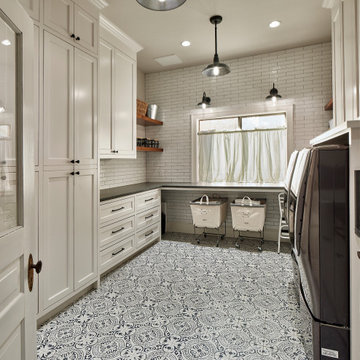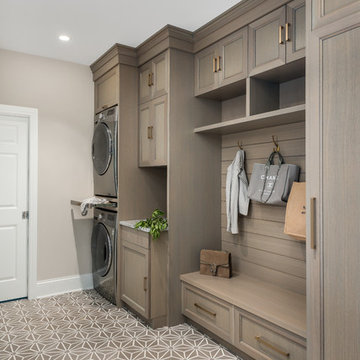Idées déco de buanderies marrons, beiges
Trier par :
Budget
Trier par:Populaires du jour
1 - 20 sur 46 603 photos
1 sur 3

Christopher Davison, AIA
Cette image montre une grande buanderie parallèle minimaliste multi-usage avec un évier utilitaire, un placard à porte shaker, des portes de placard blanches, un plan de travail en quartz modifié, des machines côte à côte et un mur marron.
Cette image montre une grande buanderie parallèle minimaliste multi-usage avec un évier utilitaire, un placard à porte shaker, des portes de placard blanches, un plan de travail en quartz modifié, des machines côte à côte et un mur marron.

This 6,000sf luxurious custom new construction 5-bedroom, 4-bath home combines elements of open-concept design with traditional, formal spaces, as well. Tall windows, large openings to the back yard, and clear views from room to room are abundant throughout. The 2-story entry boasts a gently curving stair, and a full view through openings to the glass-clad family room. The back stair is continuous from the basement to the finished 3rd floor / attic recreation room.
The interior is finished with the finest materials and detailing, with crown molding, coffered, tray and barrel vault ceilings, chair rail, arched openings, rounded corners, built-in niches and coves, wide halls, and 12' first floor ceilings with 10' second floor ceilings.
It sits at the end of a cul-de-sac in a wooded neighborhood, surrounded by old growth trees. The homeowners, who hail from Texas, believe that bigger is better, and this house was built to match their dreams. The brick - with stone and cast concrete accent elements - runs the full 3-stories of the home, on all sides. A paver driveway and covered patio are included, along with paver retaining wall carved into the hill, creating a secluded back yard play space for their young children.
Project photography by Kmieick Imagery.

Cette photo montre une grande buanderie chic en U multi-usage avec un évier posé, un placard à porte shaker, des portes de placard blanches, un plan de travail en stratifié, un mur blanc, un sol en carrelage de céramique, des machines côte à côte, un sol blanc, un plan de travail blanc et du lambris de bois.

Picture Perfect House
Idée de décoration pour une buanderie linéaire tradition de taille moyenne et multi-usage avec un placard avec porte à panneau encastré, des portes de placard grises, un plan de travail en quartz, une crédence grise, une crédence en dalle de pierre, un plan de travail gris, un évier encastré, un mur beige, des machines superposées et un sol beige.
Idée de décoration pour une buanderie linéaire tradition de taille moyenne et multi-usage avec un placard avec porte à panneau encastré, des portes de placard grises, un plan de travail en quartz, une crédence grise, une crédence en dalle de pierre, un plan de travail gris, un évier encastré, un mur beige, des machines superposées et un sol beige.

Aia Photography
Cette image montre une buanderie traditionnelle en L multi-usage et de taille moyenne avec un évier encastré, un placard avec porte à panneau surélevé, des portes de placard blanches, un plan de travail en quartz modifié, un mur beige, un sol en carrelage de porcelaine et des machines côte à côte.
Cette image montre une buanderie traditionnelle en L multi-usage et de taille moyenne avec un évier encastré, un placard avec porte à panneau surélevé, des portes de placard blanches, un plan de travail en quartz modifié, un mur beige, un sol en carrelage de porcelaine et des machines côte à côte.

park avenue marfil
Inspiration pour une buanderie traditionnelle avec un sol en carrelage de porcelaine.
Inspiration pour une buanderie traditionnelle avec un sol en carrelage de porcelaine.
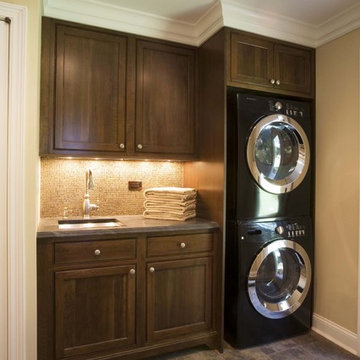
Idées déco pour une buanderie classique avec des machines superposées et un plan de travail gris.

Utility room with beige-colored quartz countertops. Designed to suit a Belfast sink this space is complemented with matching splashbacks and a window sill.

A second floor laundry room makes caring for a large family a breeze.
Cette image montre une grande buanderie minimaliste en L dédiée avec un évier encastré, un placard avec porte à panneau encastré, des portes de placard blanches, un plan de travail en granite, un mur blanc, un sol en carrelage de porcelaine, des machines côte à côte, un sol blanc et un plan de travail gris.
Cette image montre une grande buanderie minimaliste en L dédiée avec un évier encastré, un placard avec porte à panneau encastré, des portes de placard blanches, un plan de travail en granite, un mur blanc, un sol en carrelage de porcelaine, des machines côte à côte, un sol blanc et un plan de travail gris.

Eye-Land: Named for the expansive white oak savanna views, this beautiful 5,200-square foot family home offers seamless indoor/outdoor living with five bedrooms and three baths, and space for two more bedrooms and a bathroom.
The site posed unique design challenges. The home was ultimately nestled into the hillside, instead of placed on top of the hill, so that it didn’t dominate the dramatic landscape. The openness of the savanna exposes all sides of the house to the public, which required creative use of form and materials. The home’s one-and-a-half story form pays tribute to the site’s farming history. The simplicity of the gable roof puts a modern edge on a traditional form, and the exterior color palette is limited to black tones to strike a stunning contrast to the golden savanna.
The main public spaces have oversized south-facing windows and easy access to an outdoor terrace with views overlooking a protected wetland. The connection to the land is further strengthened by strategically placed windows that allow for views from the kitchen to the driveway and auto court to see visitors approach and children play. There is a formal living room adjacent to the front entry for entertaining and a separate family room that opens to the kitchen for immediate family to gather before and after mealtime.

This laundry has the same stone flooring as the mudroom connecting the two spaces visually. While the wallpaper and matching fabric also tie into the mudroom area. Raised washer and dryer make use easy breezy. A Kohler sink with pull down faucet from Newport brass make doing laundry a fun task.

Farmhouse inspired laundry room, made complete with a gorgeous, pattern cement floor tile!
Réalisation d'une buanderie design en L dédiée et de taille moyenne avec un évier encastré, un placard avec porte à panneau encastré, des portes de placard bleues, un mur beige, des machines côte à côte, un plan de travail beige, un plan de travail en quartz modifié, un sol en carrelage de céramique et un sol multicolore.
Réalisation d'une buanderie design en L dédiée et de taille moyenne avec un évier encastré, un placard avec porte à panneau encastré, des portes de placard bleues, un mur beige, des machines côte à côte, un plan de travail beige, un plan de travail en quartz modifié, un sol en carrelage de céramique et un sol multicolore.

Margaret Wright
Aménagement d'une buanderie bord de mer dédiée avec un évier encastré, un placard à porte affleurante, des portes de placard blanches, des machines côte à côte, un sol gris et plan de travail noir.
Aménagement d'une buanderie bord de mer dédiée avec un évier encastré, un placard à porte affleurante, des portes de placard blanches, des machines côte à côte, un sol gris et plan de travail noir.

Multi-Functional and beautiful Laundry/Mudroom. Laundry folding space above the washer/drier with pull out storage in between. Storage for cleaning and other items above the washer/drier.
Idées déco de buanderies marrons, beiges
1
