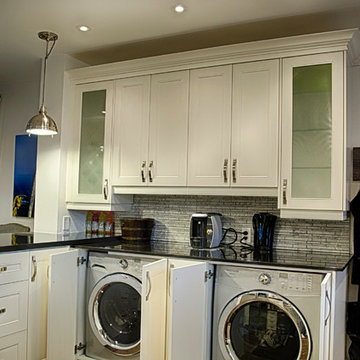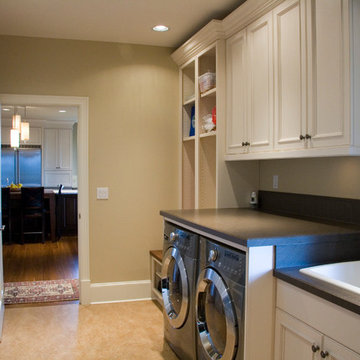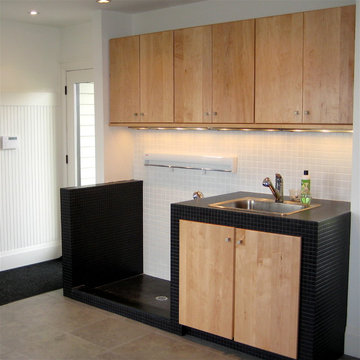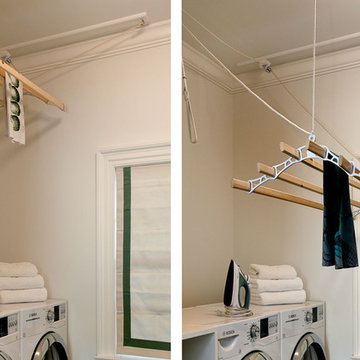Idées déco de buanderies marrons, de couleur bois
Trier par :
Budget
Trier par:Populaires du jour
81 - 100 sur 32 638 photos
1 sur 3
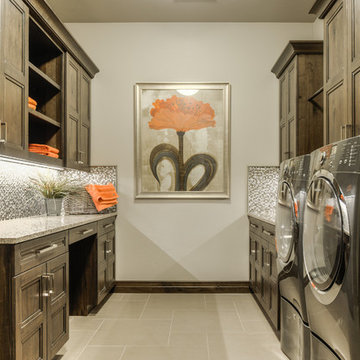
http://www.mykalsphotography.com/
Exemple d'une buanderie parallèle tendance en bois foncé dédiée et de taille moyenne avec un mur gris et des machines côte à côte.
Exemple d'une buanderie parallèle tendance en bois foncé dédiée et de taille moyenne avec un mur gris et des machines côte à côte.
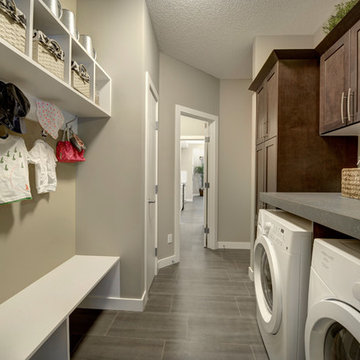
Réalisation d'une buanderie parallèle tradition en bois foncé dédiée et de taille moyenne avec un placard à porte shaker, un plan de travail en stratifié, un mur beige, un sol en carrelage de céramique, des machines côte à côte et un sol gris.
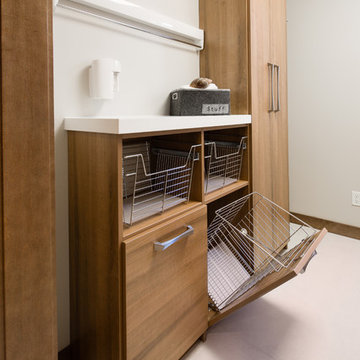
Idée de décoration pour une grande buanderie parallèle design en bois brun dédiée avec un mur blanc, des machines côte à côte, un placard à porte plane et un sol en vinyl.

Designer: Cameron Snyder & Judy Whalen; Photography: Dan Cutrona
Aménagement d'une très grande buanderie classique en bois foncé avec un placard à porte vitrée, moquette, des machines côte à côte, un sol beige et un plan de travail marron.
Aménagement d'une très grande buanderie classique en bois foncé avec un placard à porte vitrée, moquette, des machines côte à côte, un sol beige et un plan de travail marron.
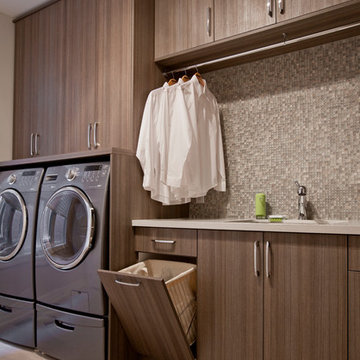
A built-in laundry hamper keeps this room tidy and ensures clothes make it to the laundry!
Cette photo montre une buanderie linéaire tendance multi-usage et de taille moyenne avec un placard à porte plane, un mur beige, des machines côte à côte et des portes de placard grises.
Cette photo montre une buanderie linéaire tendance multi-usage et de taille moyenne avec un placard à porte plane, un mur beige, des machines côte à côte et des portes de placard grises.

This is an exposed laundry area at the top of the hall stairs - the louvered doors hide the washer and dryer!
Photo Credit - Bruce Schneider Photography

Cocktails and fresh linens? This client required not only space for the washer and dryer in the master bathroom but a way to hide them. The gorgeous cabinetry is toped by a honed black slab that has been inset into the cabinetry top. Removable doors at the counter height allow access to water shut off. The cabinetry above houses supplies as well as clean linens and cocktail glasses. The cabinets at the top open to allow easy attic access.
John Lennon Photography
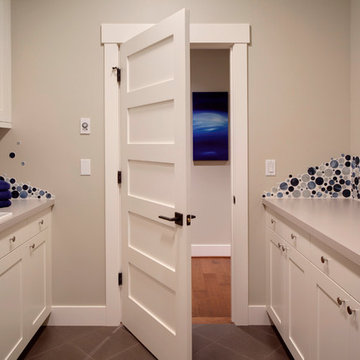
Playful Bubblicious tile acts as a backsplash in this simple, spacious laundry room.
Photo: Clarity Northwest
Cette image montre une buanderie parallèle design de taille moyenne avec un évier posé, un placard à porte shaker, des portes de placard blanches, un plan de travail en stratifié, un mur beige, un sol en carrelage de céramique et des machines côte à côte.
Cette image montre une buanderie parallèle design de taille moyenne avec un évier posé, un placard à porte shaker, des portes de placard blanches, un plan de travail en stratifié, un mur beige, un sol en carrelage de céramique et des machines côte à côte.
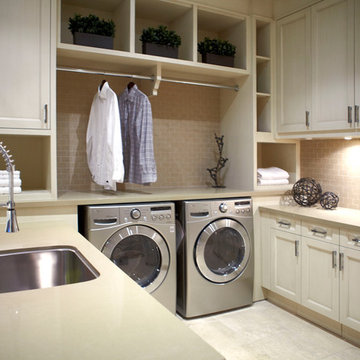
A very functional layout for this transitional laundry room.
Exemple d'une grande buanderie chic en U dédiée avec un placard à porte shaker, un évier encastré, des portes de placard blanches, un sol en carrelage de porcelaine et des machines côte à côte.
Exemple d'une grande buanderie chic en U dédiée avec un placard à porte shaker, un évier encastré, des portes de placard blanches, un sol en carrelage de porcelaine et des machines côte à côte.

Project completed in conjunction with Royce Jarrendt of The Lexington Group, who designed and built the custom home.
Features: Louvered Doors, Open Shelves, Custom Stained to Match Furniture Piece on Right in Photo # 1; Custom Countertop Cutout for Access to Plumbing
Cabinets (on left): Honey Brook Custom Cabinets in Oak Wood with Custom Stain # CS-3431; Louvered, Beaded Inset Door Style with Flat Drawer Heads # CWS-10446
Cabinetry Designer: Michael Macklin
Countertops: Limestone, Fabricated & Installed by Diamond Tile
Floors: Clear Sealed White Oak; Installed by Floors by Dennis
Photographs by Kelly Keul Duer and Virginia Vipperman
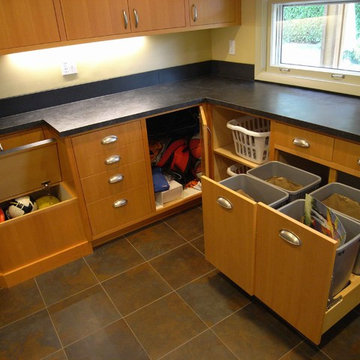
Great mud entry / laundry room with benchseat for putting shoes on and off, hooks to hang jackets and coats, bins for shoes, boots, and sports balls, countertop niches for kids school work and backpacks, hanging rods for clean laundry, pullout recycle bins for paper, glass, plastic, and cardboard, movable hamper bins for dirty laundry, tall corner storage space for baseball bats and soccer bags, under cabinet lighting, etc...
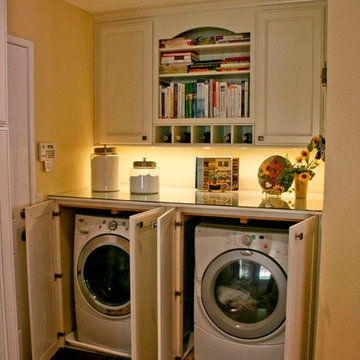
Designer: Erin Hurst, CKD
Contractor: Worthington Construction
Photographed by: Erin Hurst, CKD
Exemple d'une buanderie chic.
Exemple d'une buanderie chic.
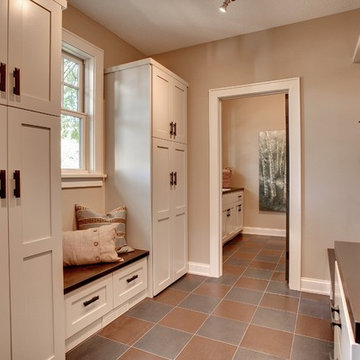
Contemporary mud room, hooks and bench.
Bruce knutson, AIA
Highmark Builders
Réalisation d'une buanderie design.
Réalisation d'une buanderie design.
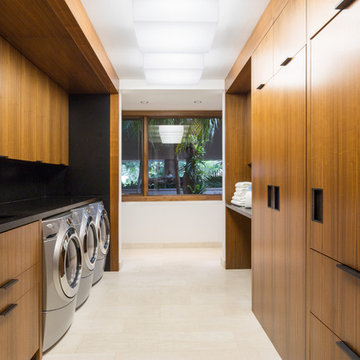
Claudia Uribe Photography
Cette image montre une grande buanderie parallèle minimaliste en bois brun multi-usage avec un évier 2 bacs, un placard à porte plane, un plan de travail en granite et des machines côte à côte.
Cette image montre une grande buanderie parallèle minimaliste en bois brun multi-usage avec un évier 2 bacs, un placard à porte plane, un plan de travail en granite et des machines côte à côte.
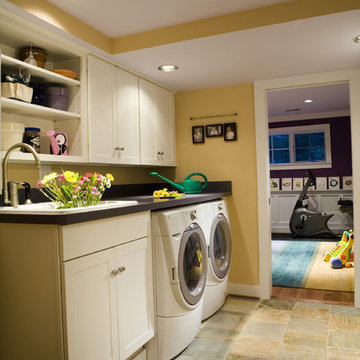
Complete Basement Renovation includes Playroom, Family Room, Guest Room, Home Office, Laundry Room, and Bathroom. Photography by Lydia Cutter.
Aménagement d'une buanderie contemporaine.
Aménagement d'une buanderie contemporaine.
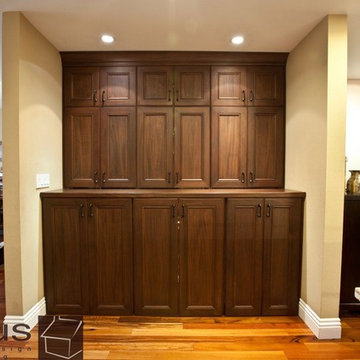
The custom cabinetry hides the washer and dryer beautifully. You wouldn't even know it was there unless you open the cabinets.
Réalisation d'une grande buanderie linéaire tradition en bois brun dédiée avec un placard avec porte à panneau encastré, un plan de travail en bois, un mur beige, parquet clair et des machines côte à côte.
Réalisation d'une grande buanderie linéaire tradition en bois brun dédiée avec un placard avec porte à panneau encastré, un plan de travail en bois, un mur beige, parquet clair et des machines côte à côte.
Idées déco de buanderies marrons, de couleur bois
5
