Idées déco de buanderies marrons de taille moyenne
Trier par :
Budget
Trier par:Populaires du jour
141 - 160 sur 3 599 photos
1 sur 3

A mudroom and laundry room in Charlotte with built-in storage.
Idées déco pour une buanderie parallèle multi-usage et de taille moyenne avec un évier utilitaire, un placard sans porte, des portes de placard blanches, un sol en carrelage de céramique, un sol beige et du lambris de bois.
Idées déco pour une buanderie parallèle multi-usage et de taille moyenne avec un évier utilitaire, un placard sans porte, des portes de placard blanches, un sol en carrelage de céramique, un sol beige et du lambris de bois.
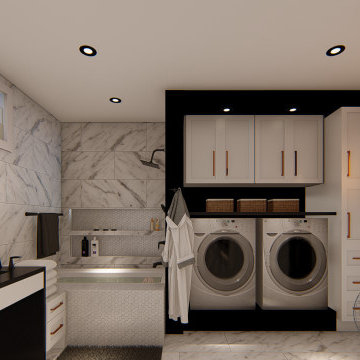
Salle de bain adapté pour personne en fauteuil roulant
Cette photo montre une buanderie moderne de taille moyenne avec un placard à porte shaker, des portes de placard blanches, un mur noir, un sol en carrelage de céramique et un sol blanc.
Cette photo montre une buanderie moderne de taille moyenne avec un placard à porte shaker, des portes de placard blanches, un mur noir, un sol en carrelage de céramique et un sol blanc.

A small, dark outdated laundry room in Hollywood Hills needed a refresh with additional hanging and shelf space. Creative owners not afraid of color. Accent wall wallpaper by Cole and Son. Custom cabinetry painted Amazon Soil by Benjamin Moore. Arctic White Quartz countertop. Walls Whispering Spring by Benjamin Moore. Electrolux Perfect Steam washer dryer with storage drawers. Quartz countertop. Photo by Amy Bartlam
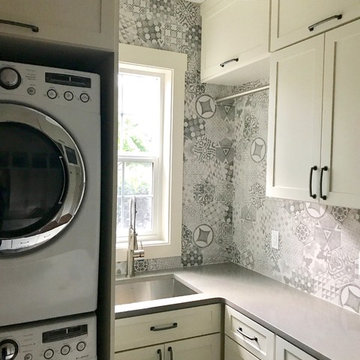
For this project, we expanded what was a very small laundry room out on to the existing porch to make it 2.5x in size. The resulting laundry/ mudroom has an industrial/farmhouse feel. We used white cabinets, concrete color grey quartz, a rustic italian tile in heringbone pattern on the floor and hexagon graphic backsplash tile for a little more personality. We added a wall of cubbies for the family and added a live edge wood bench to warm things up. We love both the function and beauty of this room for the family.
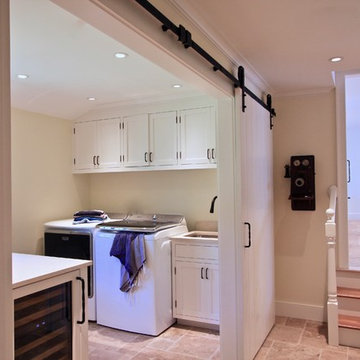
Idée de décoration pour une buanderie linéaire tradition multi-usage et de taille moyenne avec un évier encastré, des portes de placard blanches, un sol en travertin, des machines côte à côte, un sol beige, un placard à porte shaker, un plan de travail en surface solide et un mur beige.
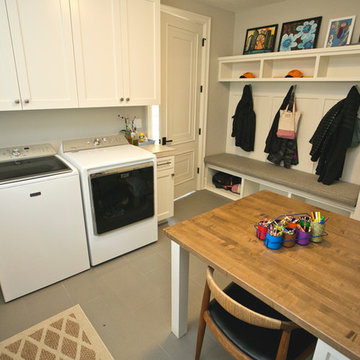
We love this multi-talented room. It's a perfectly functional laundry room, mud room off the garage entry with bench, cubby and hanging storage and a wonderful hobby/craft area. The warm wood table top offsets the large format tile countertops. So welcoming!
Photography by Cody Wheeler
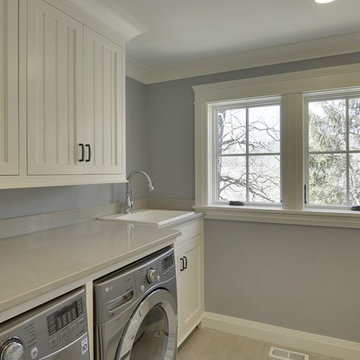
Idées déco pour une buanderie parallèle classique dédiée et de taille moyenne avec un évier posé, un placard à porte shaker, des portes de placard blanches, un plan de travail en quartz modifié, un mur gris, un sol en carrelage de porcelaine et des machines côte à côte.

Jeff Beene
Inspiration pour une buanderie parallèle traditionnelle multi-usage et de taille moyenne avec un placard à porte shaker, des portes de placard blanches, un plan de travail en bois, un mur beige, parquet clair, des machines côte à côte, un sol marron et un plan de travail marron.
Inspiration pour une buanderie parallèle traditionnelle multi-usage et de taille moyenne avec un placard à porte shaker, des portes de placard blanches, un plan de travail en bois, un mur beige, parquet clair, des machines côte à côte, un sol marron et un plan de travail marron.
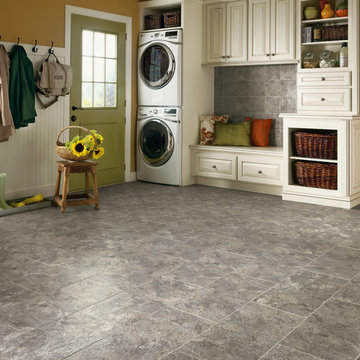
Inspiration pour une buanderie linéaire traditionnelle dédiée et de taille moyenne avec un placard avec porte à panneau surélevé, des portes de placard blanches, un mur marron, un sol en carrelage de céramique, des machines superposées et un sol gris.
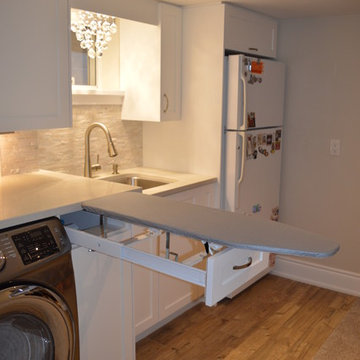
Venecia Bautista
Réalisation d'une buanderie linéaire tradition multi-usage et de taille moyenne avec un évier utilitaire, un placard à porte shaker, des portes de placard blanches, un plan de travail en quartz, un mur gris, un sol en carrelage de céramique et des machines côte à côte.
Réalisation d'une buanderie linéaire tradition multi-usage et de taille moyenne avec un évier utilitaire, un placard à porte shaker, des portes de placard blanches, un plan de travail en quartz, un mur gris, un sol en carrelage de céramique et des machines côte à côte.

Labra Design Build
Idées déco pour une buanderie craftsman en L multi-usage et de taille moyenne avec un évier encastré, des portes de placard blanches, un plan de travail en bois, un mur gris, un sol en carrelage de porcelaine, des machines côte à côte, un plan de travail marron et un placard à porte shaker.
Idées déco pour une buanderie craftsman en L multi-usage et de taille moyenne avec un évier encastré, des portes de placard blanches, un plan de travail en bois, un mur gris, un sol en carrelage de porcelaine, des machines côte à côte, un plan de travail marron et un placard à porte shaker.
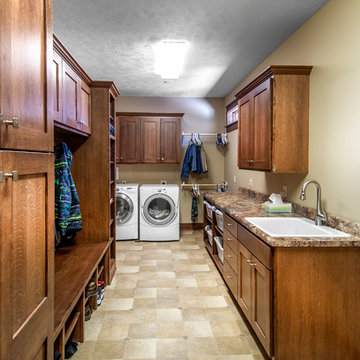
Alan Jackson - Jackson Studios
Exemple d'une buanderie parallèle craftsman en bois foncé multi-usage et de taille moyenne avec un placard à porte shaker, un plan de travail en stratifié, un mur beige, un sol en carrelage de porcelaine, des machines côte à côte et un évier posé.
Exemple d'une buanderie parallèle craftsman en bois foncé multi-usage et de taille moyenne avec un placard à porte shaker, un plan de travail en stratifié, un mur beige, un sol en carrelage de porcelaine, des machines côte à côte et un évier posé.
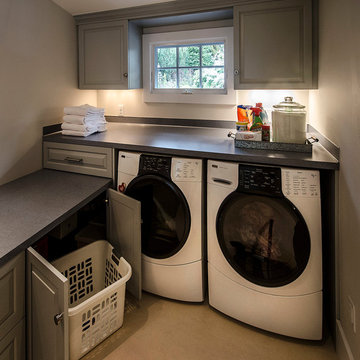
Photo by David Hiser
Idée de décoration pour une buanderie dédiée et de taille moyenne avec un placard à porte shaker, un plan de travail en stratifié, un mur gris, un sol en linoléum, des machines côte à côte et des portes de placard grises.
Idée de décoration pour une buanderie dédiée et de taille moyenne avec un placard à porte shaker, un plan de travail en stratifié, un mur gris, un sol en linoléum, des machines côte à côte et des portes de placard grises.

A compact laundry space is placed carefully in the kitchen. Cleverly hidden away within a cabinet, the space has room for both the client's washer and dryer as well as some storage space above.
Project designed by Courtney Thomas Design in La Cañada. Serving Pasadena, Glendale, Monrovia, San Marino, Sierra Madre, South Pasadena, and Altadena.
For more about Courtney Thomas Design, click here: https://www.courtneythomasdesign.com/
To learn more about this project, click here: https://www.courtneythomasdesign.com/portfolio/kings-road-guest-house/

Designed in conjunction with Vinyet Architecture for homeowners who love the outdoors, this custom home flows smoothly from inside to outside with large doors that extends the living area out to a covered porch, hugging an oak tree. It also has a front porch and a covered path leading from the garage to the mud room and side entry. The two car garage features unique designs made to look more like a historic carriage home. The garage is directly linked to the master bedroom and bonus room. The interior has many high end details and features walnut flooring, built-in shelving units and an open cottage style kitchen dressed in ship lap siding and luxury appliances. We worked with Krystine Edwards Design on the interiors and incorporated products from Ferguson, Victoria + Albert, Landrum Tables, Circa Lighting

This prairie home tucked in the woods strikes a harmonious balance between modern efficiency and welcoming warmth.
The laundry space is designed for convenience and seamless organization by being cleverly concealed behind elegant doors. This practical design ensures that the laundry area remains tidy and out of sight when not in use.
---
Project designed by Minneapolis interior design studio LiLu Interiors. They serve the Minneapolis-St. Paul area, including Wayzata, Edina, and Rochester, and they travel to the far-flung destinations where their upscale clientele owns second homes.
For more about LiLu Interiors, see here: https://www.liluinteriors.com/
To learn more about this project, see here:
https://www.liluinteriors.com/portfolio-items/north-oaks-prairie-home-interior-design/
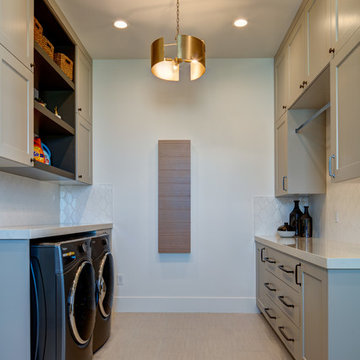
Interior Designer: Simons Design Studio
Builder: Magleby Construction
Photography: Alan Blakely Photography
Aménagement d'une buanderie parallèle contemporaine de taille moyenne et dédiée avec un mur blanc, un sol en carrelage de céramique, un placard à porte shaker, des portes de placard beiges, un plan de travail en quartz modifié, des machines côte à côte, un sol beige et un plan de travail blanc.
Aménagement d'une buanderie parallèle contemporaine de taille moyenne et dédiée avec un mur blanc, un sol en carrelage de céramique, un placard à porte shaker, des portes de placard beiges, un plan de travail en quartz modifié, des machines côte à côte, un sol beige et un plan de travail blanc.
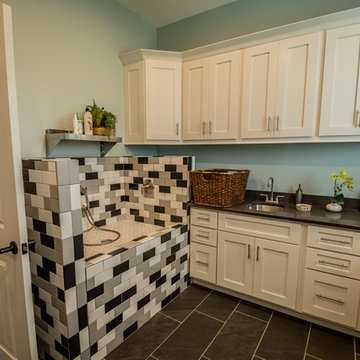
Laundry Room with Dog Wash
Aménagement d'une buanderie classique multi-usage et de taille moyenne avec un évier encastré, un placard à porte shaker, des portes de placard beiges, un mur bleu, un sol en carrelage de porcelaine, des machines côte à côte et un sol noir.
Aménagement d'une buanderie classique multi-usage et de taille moyenne avec un évier encastré, un placard à porte shaker, des portes de placard beiges, un mur bleu, un sol en carrelage de porcelaine, des machines côte à côte et un sol noir.
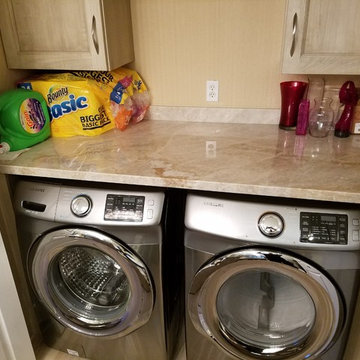
Concept Kitchen and Bath
Boca Raton, FL
561-699-9999
Kitchen Designer: Neil Mackinnon
Aménagement d'une buanderie linéaire classique en bois clair de taille moyenne avec un placard, un placard à porte affleurante, un plan de travail en granite, un sol en carrelage de porcelaine et des machines côte à côte.
Aménagement d'une buanderie linéaire classique en bois clair de taille moyenne avec un placard, un placard à porte affleurante, un plan de travail en granite, un sol en carrelage de porcelaine et des machines côte à côte.
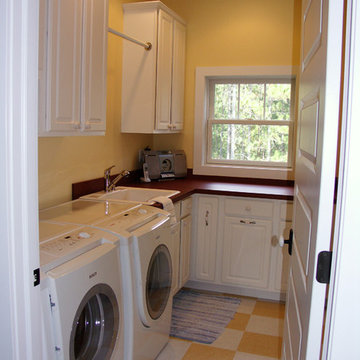
Inspiration pour une buanderie craftsman en L dédiée et de taille moyenne avec un évier posé, un placard à porte shaker, des portes de placard blanches, un plan de travail en surface solide, un mur jaune, un sol en carrelage de céramique et des machines côte à côte.
Idées déco de buanderies marrons de taille moyenne
8