Idées déco de buanderies méditerranéennes avec des machines côte à côte
Trier par :
Budget
Trier par:Populaires du jour
101 - 120 sur 271 photos
1 sur 3
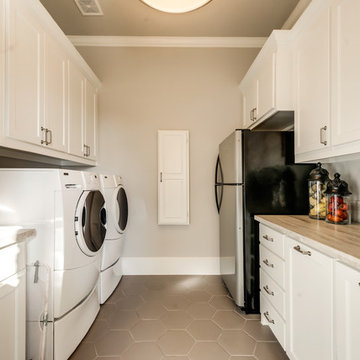
Réalisation d'une buanderie parallèle méditerranéenne dédiée et de taille moyenne avec un évier de ferme, un placard à porte shaker, des portes de placard blanches, un plan de travail en quartz modifié, un mur beige, parquet clair et des machines côte à côte.
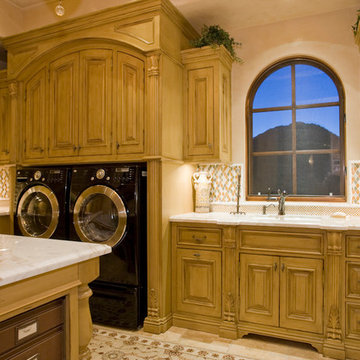
We love this stunning laundry room with its gorgeous backsplash tile, marble countertops, and custom cabinetry.
Aménagement d'une très grande buanderie méditerranéenne en U et bois brun dédiée avec un évier posé, un placard avec porte à panneau surélevé, un plan de travail en granite, un mur beige, un sol en travertin et des machines côte à côte.
Aménagement d'une très grande buanderie méditerranéenne en U et bois brun dédiée avec un évier posé, un placard avec porte à panneau surélevé, un plan de travail en granite, un mur beige, un sol en travertin et des machines côte à côte.
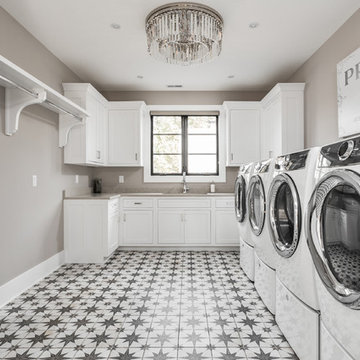
Réalisation d'une grande buanderie méditerranéenne dédiée avec des portes de placard blanches, sol en béton ciré, des machines côte à côte et un sol multicolore.
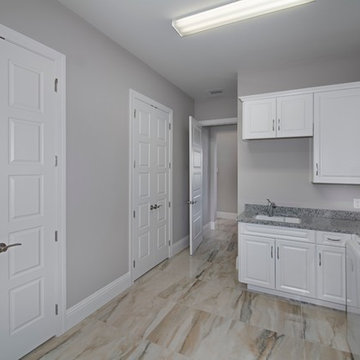
Réalisation d'une buanderie méditerranéenne en L dédiée et de taille moyenne avec un évier encastré, un placard avec porte à panneau surélevé, des portes de placard blanches, un mur gris, des machines côte à côte et un sol beige.
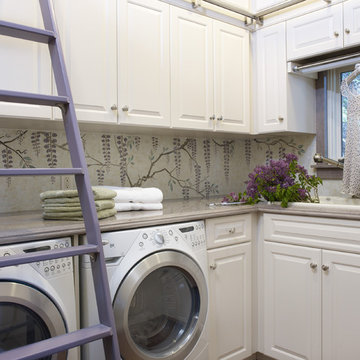
White custom cabinetry gives the space a fresh look while the library style ladder provides access to the upper storage space.
Photo by: Scott Van Dyke
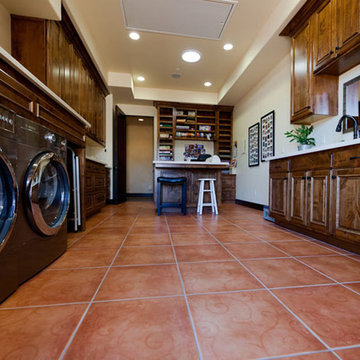
At the start of the project, the clients proposed an interesting programmatic requirement; design a home that is comfortable enough for a husband and wife to live in, while being large enough for the entire extended family to gather at. The result is a traditional old world style home that is centered around a large great room ideal for hosting family gatherings during the holidays and weekends alike. A 9′ by 16′ pocketing sliding door opens the great room up to the back patio and the views of the Edna Valley foothills beyond. With 14 grandchildren in the family, a fully outfitted game room was a must, along with a home gym and office.
The combination of large living spaces and private rooms make this home the ideal large family retreat.
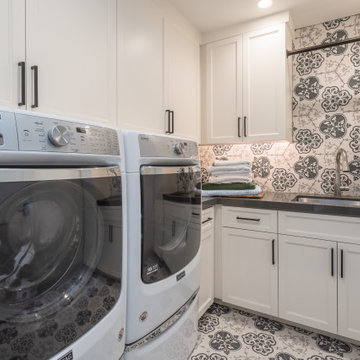
Idées déco pour une buanderie méditerranéenne en L dédiée avec un évier encastré, un placard avec porte à panneau encastré, des portes de placard blanches, des machines côte à côte, un sol multicolore, un plan de travail gris, un plan de travail en quartz, un mur multicolore et un sol en carrelage de céramique.
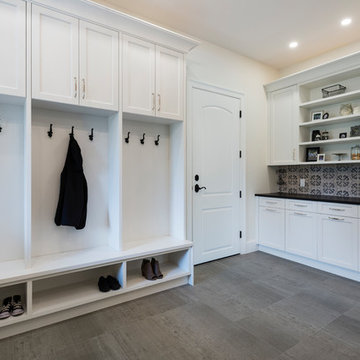
The exterior of this villa style family house pops against its sprawling natural backdrop. The home’s elegant simplicity shown outwards is pleasing to the eye, as its welcoming entry summons you to the vast space inside. Richly textured white walls, offset by custom iron rails, bannisters, and chandelier/sconce ‘candle’ lighting provide a magical feel to the interior. The grand stairway commands attention; with a bridge dividing the upper-level, providing the master suite its own wing of private retreat. Filling this vertical space, a simple fireplace is elevated by floor-to-ceiling white brick and adorned with an enormous mirror that repeats the home’s charming features. The elegant high contrast styling is carried throughout, with bursts of colour brought inside by window placements that capture the property’s natural surroundings to create dynamic seasonal art. Indoor-outdoor flow is emphasized in several points of access to covered patios from the unobstructed greatroom, making this home ideal for entertaining and family enjoyment.
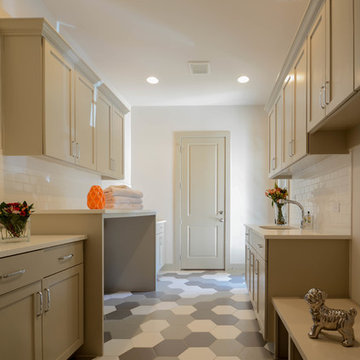
Roxanne Gutierrez
Exemple d'une grande buanderie parallèle méditerranéenne multi-usage avec un évier encastré, un placard à porte shaker, des portes de placard grises, un mur blanc, un sol en carrelage de porcelaine, des machines côte à côte et un sol multicolore.
Exemple d'une grande buanderie parallèle méditerranéenne multi-usage avec un évier encastré, un placard à porte shaker, des portes de placard grises, un mur blanc, un sol en carrelage de porcelaine, des machines côte à côte et un sol multicolore.
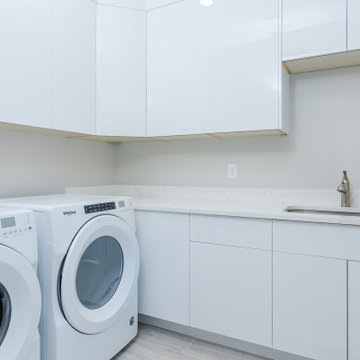
Laundry room.
Cette photo montre une buanderie méditerranéenne en L dédiée et de taille moyenne avec un placard à porte plane, des portes de placard blanches, un plan de travail en surface solide, une crédence blanche, un mur gris, un sol en carrelage de céramique, des machines côte à côte, un sol gris, un plan de travail blanc et un plafond décaissé.
Cette photo montre une buanderie méditerranéenne en L dédiée et de taille moyenne avec un placard à porte plane, des portes de placard blanches, un plan de travail en surface solide, une crédence blanche, un mur gris, un sol en carrelage de céramique, des machines côte à côte, un sol gris, un plan de travail blanc et un plafond décaissé.
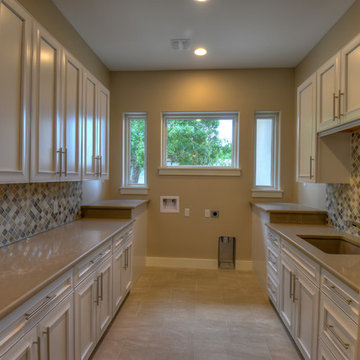
Kelly Cauble
Réalisation d'une grande buanderie méditerranéenne en U dédiée avec un évier encastré, un placard à porte shaker, des portes de placard blanches, un plan de travail en quartz, un mur beige, un sol en carrelage de porcelaine, des machines côte à côte, un sol beige et un plan de travail marron.
Réalisation d'une grande buanderie méditerranéenne en U dédiée avec un évier encastré, un placard à porte shaker, des portes de placard blanches, un plan de travail en quartz, un mur beige, un sol en carrelage de porcelaine, des machines côte à côte, un sol beige et un plan de travail marron.
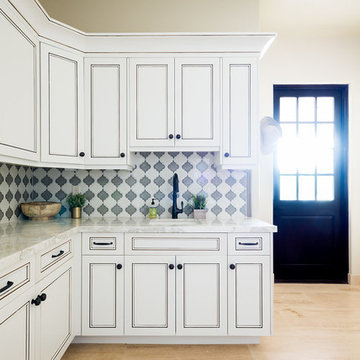
Nestled in the hills of Monte Sereno, this family home is a large Spanish Style residence. Designed around a central axis, views to the native oaks and landscape are highlighted by a large entry door and 20’ wide by 10’ tall glass doors facing the rear patio. Inside, custom decorative trusses connect the living and kitchen spaces. Modern amenities in the large kitchen like the double island add a contemporary touch to an otherwise traditional home. The home opens up to the back of the property where an extensive covered patio is ideal for entertaining, cooking, and living.
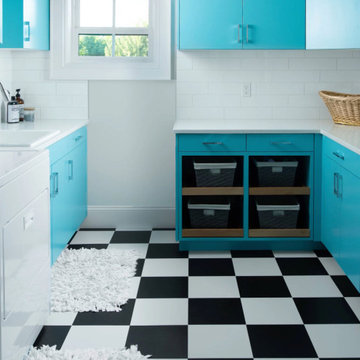
Cette photo montre une buanderie méditerranéenne en U dédiée avec un évier posé, un placard à porte plane, des portes de placard turquoises, un mur blanc, des machines côte à côte, un sol multicolore et un plan de travail blanc.
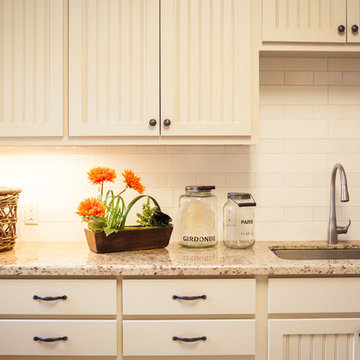
Lake Travis Modern Italian Utility Room by Zbranek & Holt Custom Homes
Stunning lakefront Mediterranean design with exquisite Modern Italian styling throughout. Floor plan provides virtually every room with expansive views to Lake Travis and an exceptional outdoor living space.
Interiors by Chairma Design Group.
Photo B-Rad Photography
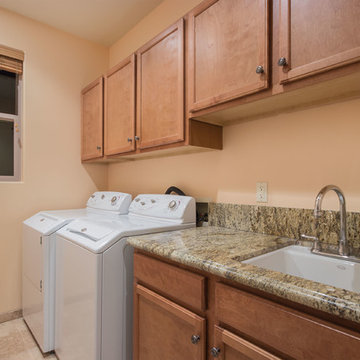
J Jorgensen - Architectural Photographer
Cette image montre une petite buanderie parallèle méditerranéenne en bois brun dédiée avec un évier encastré, un placard à porte plane, un plan de travail en granite, un mur beige, un sol en carrelage de céramique et des machines côte à côte.
Cette image montre une petite buanderie parallèle méditerranéenne en bois brun dédiée avec un évier encastré, un placard à porte plane, un plan de travail en granite, un mur beige, un sol en carrelage de céramique et des machines côte à côte.
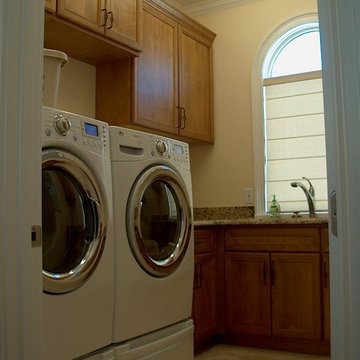
Gary Nesslar
Inspiration pour une buanderie méditerranéenne en bois brun avec un placard avec porte à panneau encastré, un plan de travail en granite, un mur jaune, des machines côte à côte, un sol beige et un plan de travail beige.
Inspiration pour une buanderie méditerranéenne en bois brun avec un placard avec porte à panneau encastré, un plan de travail en granite, un mur jaune, des machines côte à côte, un sol beige et un plan de travail beige.
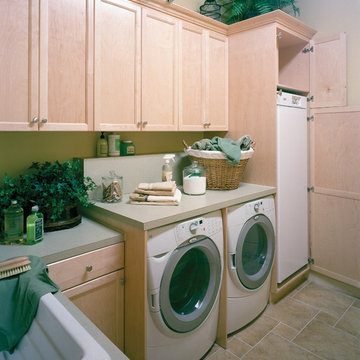
The Sater Design Collection's luxury, Spanish home plan "San Sebastian" (Plan #6945). saterdesign.com
Exemple d'une grande buanderie parallèle méditerranéenne en bois clair dédiée avec un évier posé, un placard avec porte à panneau encastré, un plan de travail en stratifié, un sol en travertin, des machines côte à côte et un mur beige.
Exemple d'une grande buanderie parallèle méditerranéenne en bois clair dédiée avec un évier posé, un placard avec porte à panneau encastré, un plan de travail en stratifié, un sol en travertin, des machines côte à côte et un mur beige.
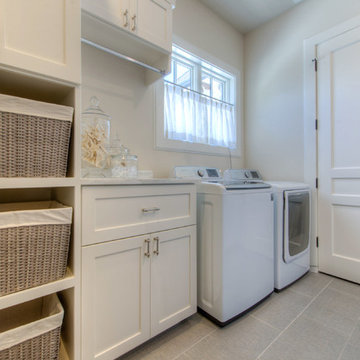
Cette photo montre une buanderie linéaire méditerranéenne dédiée avec des machines côte à côte.
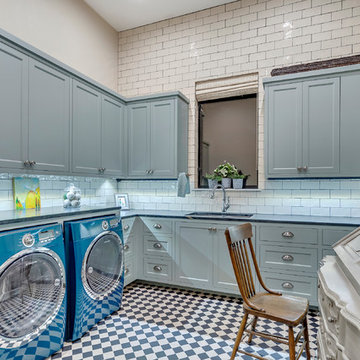
Inspiration pour une grande buanderie méditerranéenne en U multi-usage avec un évier encastré, un placard à porte shaker, des portes de placard bleues, un plan de travail en stéatite, un mur beige, un sol en carrelage de céramique, des machines côte à côte, un sol multicolore et un plan de travail gris.
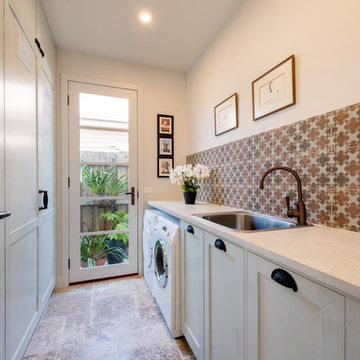
Hand painted joinery, classic tapware in a 'Veccio Organic' finish and warm patterned splashback tiles are the main feature of the laundry. Joinery to the left include linen storage and a vented drying cupboard.
Idées déco de buanderies méditerranéennes avec des machines côte à côte
6