Idées déco de buanderies modernes avec des machines dissimulées
Trier par :
Budget
Trier par:Populaires du jour
81 - 100 sur 146 photos
1 sur 3
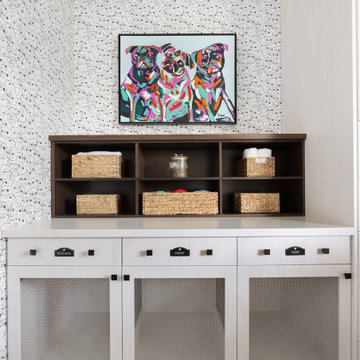
Dog pug room with custom built kennels and storage.
Idées déco pour une buanderie linéaire moderne multi-usage et de taille moyenne avec un évier encastré, un placard à porte plane, des portes de placard blanches, un plan de travail en quartz modifié, une crédence blanche, une crédence en quartz modifié, un mur blanc, un sol en carrelage de porcelaine, des machines dissimulées, un sol marron et un plan de travail blanc.
Idées déco pour une buanderie linéaire moderne multi-usage et de taille moyenne avec un évier encastré, un placard à porte plane, des portes de placard blanches, un plan de travail en quartz modifié, une crédence blanche, une crédence en quartz modifié, un mur blanc, un sol en carrelage de porcelaine, des machines dissimulées, un sol marron et un plan de travail blanc.
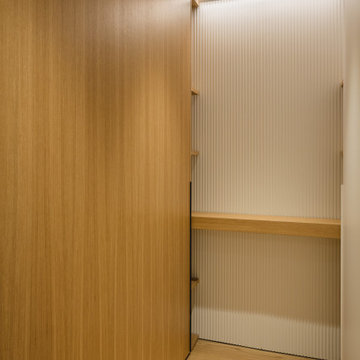
Réalisation d'une petite buanderie minimaliste en bois brun avec un placard, un placard avec porte à panneau encastré et des machines dissimulées.
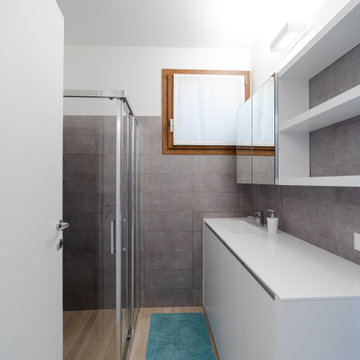
La lavanderia è quell'ambiente che deve essere funzionale, nel caso che sia pure il bagno della zona giorno e degli ospiti, deve essere anche elegante (quindi all'interno del mobile abbiamo nascosto la lavatrice ed il lavabo è trasformabile
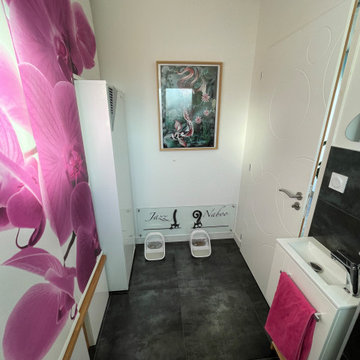
Chez Colorscoop Design on peut aussi faire vos tableaux ;)
Création de ma collègue Nathalie
Idées déco pour une petite buanderie moderne multi-usage avec un évier 1 bac, un plan de travail en bois, un mur blanc, un sol en carrelage de céramique, des machines dissimulées et un sol noir.
Idées déco pour une petite buanderie moderne multi-usage avec un évier 1 bac, un plan de travail en bois, un mur blanc, un sol en carrelage de céramique, des machines dissimulées et un sol noir.
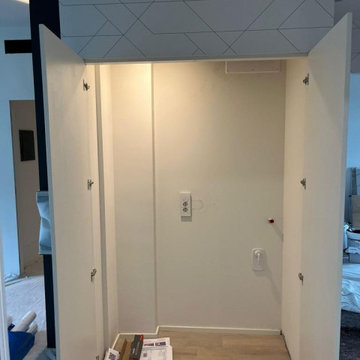
Nicchia lavanderia composta da due ante battenti a filo muro e per dare un tocco di design una moderna carta da parati.
Utilità, semplicità, personalizzazione!
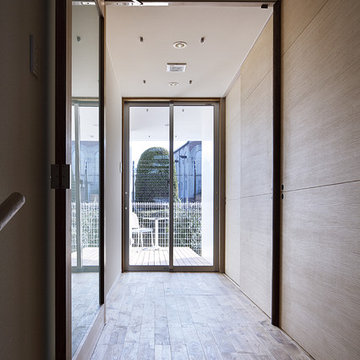
Idées déco pour une buanderie moderne multi-usage et de taille moyenne avec un mur blanc, un sol en bois brun, des machines dissimulées, un sol marron, un plafond en papier peint et du papier peint.

Cette photo montre une grande buanderie linéaire moderne en bois foncé multi-usage avec un évier 1 bac, un placard à porte plane, un plan de travail en quartz modifié, une crédence en feuille de verre, un mur blanc, un sol en vinyl, des machines dissimulées, un sol marron, un plan de travail blanc et un plafond voûté.
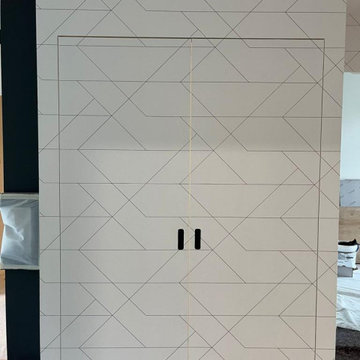
Nicchia lavanderia composta da due ante battenti a filo muro e per dare un tocco di design una moderna carta da parati.
Utilità, semplicità, personalizzazione!
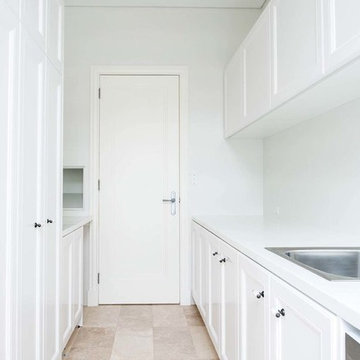
Idée de décoration pour une buanderie parallèle minimaliste multi-usage avec un évier posé, un placard à porte plane, des portes de placard blanches, un plan de travail en quartz modifié, un mur blanc, un sol en carrelage de céramique, des machines dissimulées et un plan de travail blanc.
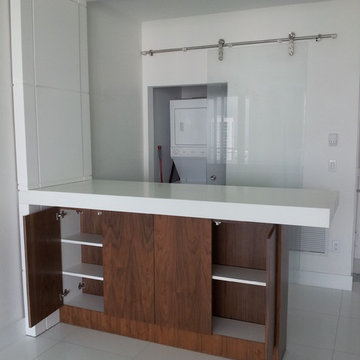
Idée de décoration pour une buanderie minimaliste en bois brun de taille moyenne avec un placard à porte plane, des machines dissimulées et un sol blanc.
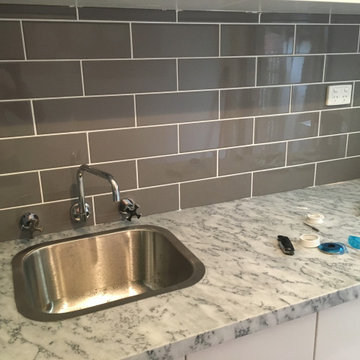
unfinished project, more pics to come soon
Idées déco pour une buanderie parallèle moderne dédiée et de taille moyenne avec un évier 1 bac, des portes de placard blanches, plan de travail en marbre, un mur blanc, un sol en bois brun, des machines dissimulées, un sol marron et un plan de travail gris.
Idées déco pour une buanderie parallèle moderne dédiée et de taille moyenne avec un évier 1 bac, des portes de placard blanches, plan de travail en marbre, un mur blanc, un sol en bois brun, des machines dissimulées, un sol marron et un plan de travail gris.
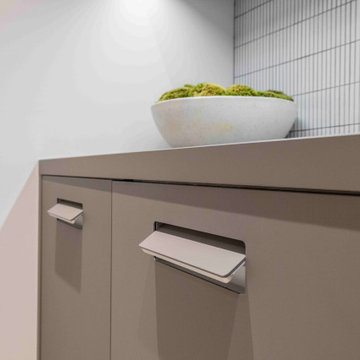
Réalisation d'une buanderie parallèle minimaliste dédiée et de taille moyenne avec un évier intégré, un placard à porte plane, des portes de placard grises, un plan de travail en stratifié, une crédence blanche, une crédence en céramique, un mur blanc, un sol en carrelage de céramique, des machines dissimulées, un sol beige et un plan de travail gris.
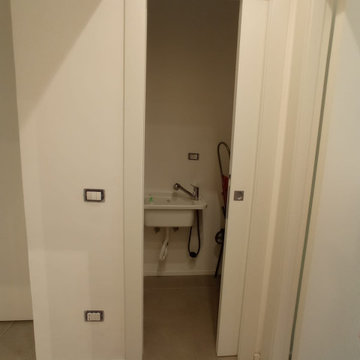
Cette image montre une buanderie linéaire minimaliste dédiée et de taille moyenne avec un évier utilitaire, un placard sans porte et des machines dissimulées.
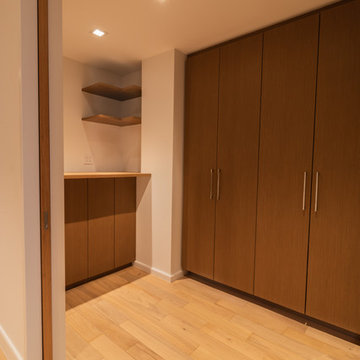
C&G A-Plus Interior Remodeling is remodeling general contractor that specializes in the renovation of apartments in New York City. Our areas of expertise lie in renovating bathrooms, kitchens, and complete renovations of apartments. We also have experience in horizontal and vertical combinations of spaces. We manage all finished trades in the house, and partner with specialty trades like electricians and plumbers to do mechanical work. We rely on knowledgeable office staff that will help get your project approved with building management and board. We act quickly upon building approval and contract. Rest assured you will be guided by team all the way through until completion.
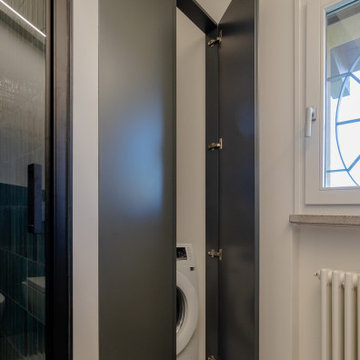
Cette image montre une petite buanderie minimaliste avec un placard, un placard à porte plane, des portes de placard grises, un mur blanc, des machines dissimulées, un sol gris et poutres apparentes.
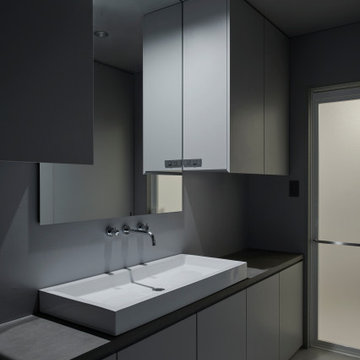
Inspiration pour une petite buanderie linéaire minimaliste multi-usage avec un évier 1 bac, un placard à porte affleurante, un plan de travail en béton, un mur gris, un sol en ardoise, des machines dissimulées et un plan de travail gris.
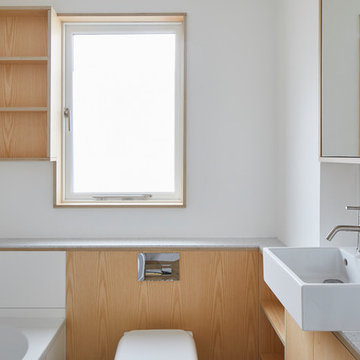
This 3 storey mid-terrace townhouse on the Harringay Ladder was in desperate need for some modernisation and general recuperation, having not been altered for several decades.
We were appointed to reconfigure and completely overhaul the outrigger over two floors which included new kitchen/dining and replacement conservatory to the ground with bathroom, bedroom & en-suite to the floor above.
Like all our projects we considered a variety of layouts and paid close attention to the form of the new extension to replace the uPVC conservatory to the rear garden. Conceived as a garden room, this space needed to be flexible forming an extension to the kitchen, containing utilities, storage and a nursery for plants but a space that could be closed off with when required, which led to discrete glazed pocket sliding doors to retain natural light.
We made the most of the north-facing orientation by adopting a butterfly roof form, typical to the London terrace, and introduced high-level clerestory windows, reaching up like wings to bring in morning and evening sunlight. An entirely bespoke glazed roof, double glazed panels supported by exposed Douglas fir rafters, provides an abundance of light at the end of the spacial sequence, a threshold space between the kitchen and the garden.
The orientation also meant it was essential to enhance the thermal performance of the un-insulated and damp masonry structure so we introduced insulation to the roof, floor and walls, installed passive ventilation which increased the efficiency of the external envelope.
A predominantly timber-based material palette of ash veneered plywood, for the garden room walls and new cabinets throughout, douglas fir doors and windows and structure, and an oak engineered floor all contribute towards creating a warm and characterful space.
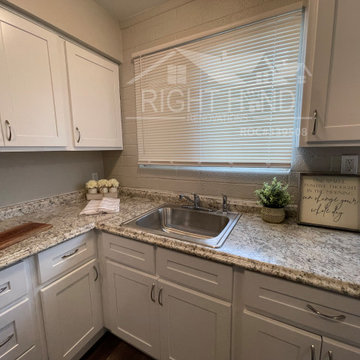
Aménagement d'une petite buanderie moderne en U multi-usage avec un évier posé, un placard avec porte à panneau encastré, des portes de placard blanches, un plan de travail en stratifié, une crédence blanche, une crédence en carreau de ciment, un mur gris, sol en stratifié, des machines dissimulées, un sol gris, un plan de travail beige et un mur en parement de brique.
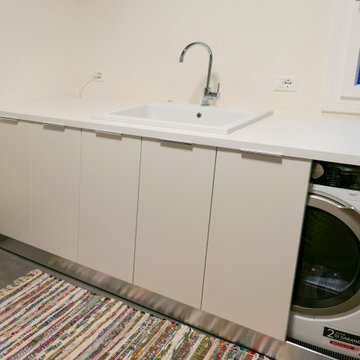
Cette photo montre une grande buanderie linéaire moderne multi-usage avec un évier 1 bac, un placard à porte plane, des portes de placard blanches, un plan de travail en surface solide, un mur blanc, un sol en carrelage de porcelaine, des machines dissimulées, un sol gris et un plan de travail blanc.
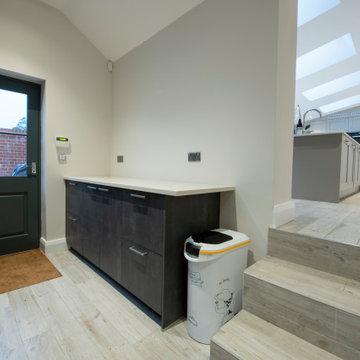
A large working surface is both practical and useful in a utility room. In this design we left a generous amount of space between the cabinets and steps up into the kitchen which became the ideal space to store dog food. The modern flat doors are easy to clean. This picture also shows a glimpse of the kitchen, a more traditional style that you can view in another of our galleries (it's the kitchen with a water well)
Idées déco de buanderies modernes avec des machines dissimulées
5