Idées déco de buanderies modernes avec des machines superposées
Trier par :
Budget
Trier par:Populaires du jour
161 - 180 sur 673 photos
1 sur 3

3階にあった水まわりスペースは、効率の良い生活動線を考えて2階に移動。深いブルーのタイルが、程よいアクセントになっている
Exemple d'une buanderie linéaire moderne multi-usage et de taille moyenne avec un évier intégré, un placard à porte plane, des portes de placard grises, un plan de travail en surface solide, un mur blanc, des machines superposées, un sol beige, un plan de travail blanc, un plafond en papier peint et du papier peint.
Exemple d'une buanderie linéaire moderne multi-usage et de taille moyenne avec un évier intégré, un placard à porte plane, des portes de placard grises, un plan de travail en surface solide, un mur blanc, des machines superposées, un sol beige, un plan de travail blanc, un plafond en papier peint et du papier peint.

Aménagement d'une petite buanderie linéaire moderne dédiée avec un évier posé, un placard à porte plane, des portes de placard grises, un plan de travail en quartz modifié, une crédence blanche, une crédence en mosaïque, un mur blanc, un sol en carrelage de porcelaine, des machines superposées, un sol gris et un plan de travail blanc.

Ron Rosenzweig
Aménagement d'une buanderie moderne en L dédiée et de taille moyenne avec un évier encastré, un placard à porte plane, des portes de placard grises, un plan de travail en granite, un mur gris, un sol en travertin, des machines superposées, un sol beige et plan de travail noir.
Aménagement d'une buanderie moderne en L dédiée et de taille moyenne avec un évier encastré, un placard à porte plane, des portes de placard grises, un plan de travail en granite, un mur gris, un sol en travertin, des machines superposées, un sol beige et plan de travail noir.
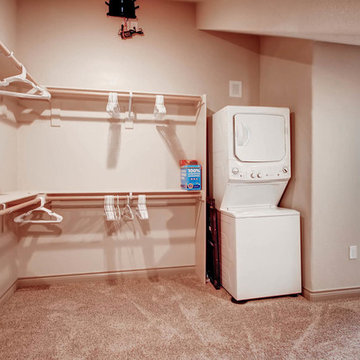
This is a large walk-in closet with a stackable washer and dryer inside.
Cette photo montre une grande buanderie parallèle moderne multi-usage avec un placard sans porte, un mur beige, moquette et des machines superposées.
Cette photo montre une grande buanderie parallèle moderne multi-usage avec un placard sans porte, un mur beige, moquette et des machines superposées.

European laundry with overhead cabinets, deep sink and floor to ceiling cupboard storage. Using the same materials and finishes as seen in the adjoining kitchen and butler’s pantry
Natalie Lyons Photography
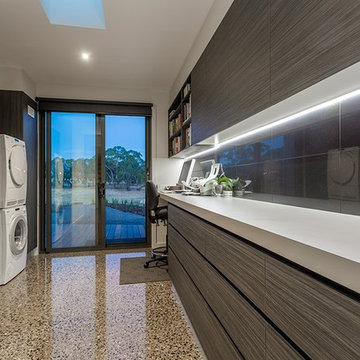
Pivot Homes
Idées déco pour une buanderie moderne avec un évier posé, sol en béton ciré et des machines superposées.
Idées déco pour une buanderie moderne avec un évier posé, sol en béton ciré et des machines superposées.
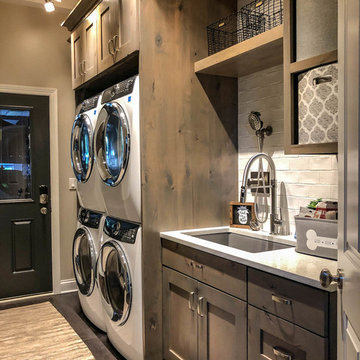
Réalisation d'une grande buanderie parallèle minimaliste en bois vieilli multi-usage avec un évier posé, un plan de travail en quartz modifié, un mur beige, parquet foncé, des machines superposées, un sol gris et un plan de travail blanc.
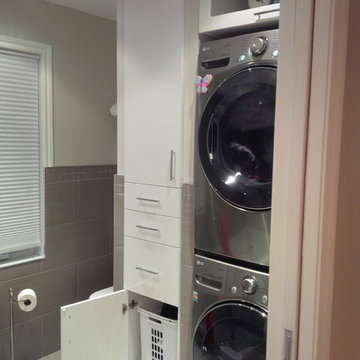
pullout hamper, high gloss white, s drawers, adjustable shelves above
Idée de décoration pour une buanderie minimaliste dédiée et de taille moyenne avec des portes de placard blanches, un sol en carrelage de céramique et des machines superposées.
Idée de décoration pour une buanderie minimaliste dédiée et de taille moyenne avec des portes de placard blanches, un sol en carrelage de céramique et des machines superposées.
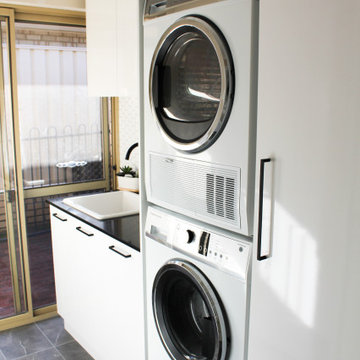
Integrated Washer and Dryer, Washer Dryer Stacked Cupboard, Penny Round Tiles, Small Hexagon Tiles, Black and White Laundry, Modern Laundry Ideas, Laundry Renovations Perth
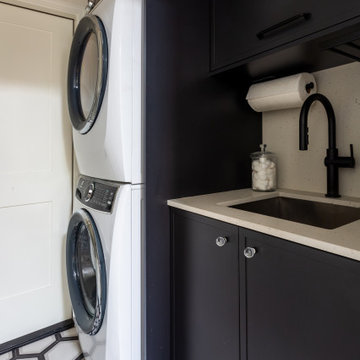
Exemple d'une buanderie linéaire moderne dédiée avec un évier encastré, un placard à porte shaker, des portes de placard noires, un plan de travail en quartz modifié, des machines superposées, un sol blanc et un plan de travail beige.

Inspiration pour une petite buanderie minimaliste en L et bois brun dédiée avec un évier 1 bac, un placard à porte plane, un plan de travail en quartz, une crédence métallisée, une crédence en céramique, un mur blanc, un sol en carrelage de porcelaine, des machines superposées, un sol gris et un plan de travail blanc.
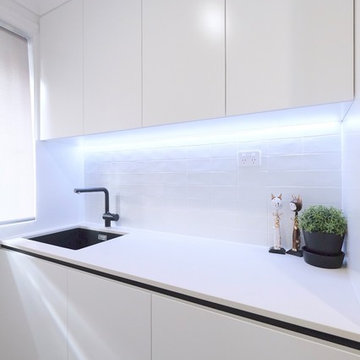
Exemple d'une buanderie parallèle moderne dédiée et de taille moyenne avec un évier posé, des portes de placard blanches, un plan de travail en quartz modifié, un mur blanc, un sol en carrelage de céramique, des machines superposées, un sol gris et un plan de travail blanc.
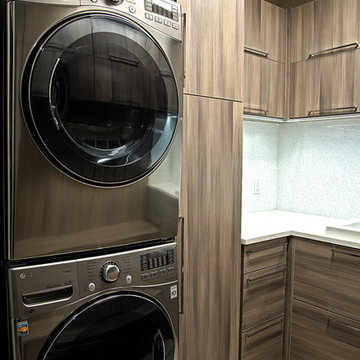
Exemple d'une buanderie moderne en U et bois foncé dédiée et de taille moyenne avec un placard à porte plane, des machines superposées, un évier posé, un sol en carrelage de porcelaine et un sol beige.

Inspiration pour une buanderie linéaire minimaliste en bois clair dédiée et de taille moyenne avec un évier posé, un placard à porte plane, un plan de travail en stratifié, une crédence blanche, une crédence en céramique, un mur blanc, un sol en carrelage de céramique, des machines superposées, un sol blanc et un plan de travail beige.
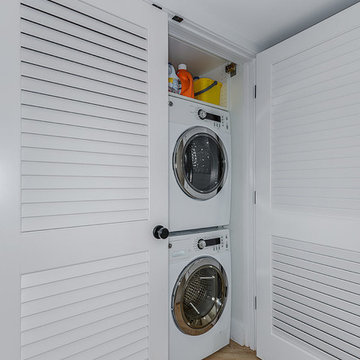
Grey Street Studios
Cette image montre une buanderie linéaire minimaliste avec un placard, un placard à porte persienne, des portes de placard blanches, un mur blanc et des machines superposées.
Cette image montre une buanderie linéaire minimaliste avec un placard, un placard à porte persienne, des portes de placard blanches, un mur blanc et des machines superposées.
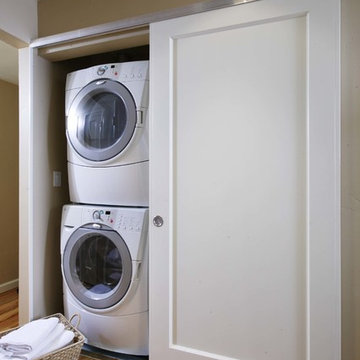
Inspiration pour une petite buanderie linéaire minimaliste avec un placard, parquet clair, des machines superposées et un mur beige.
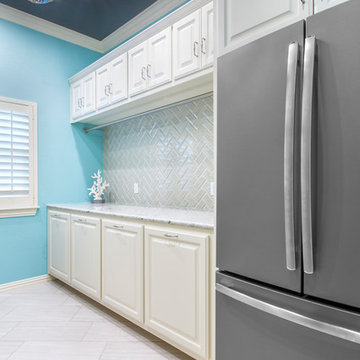
The completed laundry room remodel features a full-sized refrigerator with large storage cabinets above. A long 3 CM Granite counter space was installed extending the length of the wall beside the fridge, perfect for folding and sorting laundry. Below the counter are 4 pull-out laundry baskets for convenient organization. Above the counter is a clothing rack for hanging items and individual cabinets for added storage space.
Photography by Todd Ramsey, Impressia

Shaker Grey Laundry Room Cabinets
Aménagement d'une grande buanderie moderne en U dédiée avec un évier de ferme, un placard à porte shaker, des portes de placard grises, plan de travail en marbre, un mur jaune, un sol en carrelage de porcelaine, des machines superposées, un sol beige et un plan de travail blanc.
Aménagement d'une grande buanderie moderne en U dédiée avec un évier de ferme, un placard à porte shaker, des portes de placard grises, plan de travail en marbre, un mur jaune, un sol en carrelage de porcelaine, des machines superposées, un sol beige et un plan de travail blanc.
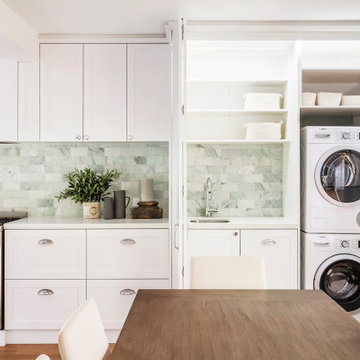
Inspiration pour une petite buanderie linéaire minimaliste dédiée avec un évier 1 bac, un placard à porte shaker, des portes de placard blanches, plan de travail en marbre, une crédence verte, une crédence en carrelage métro, un mur blanc, un sol en bois brun, des machines superposées, un sol marron et un plan de travail blanc.
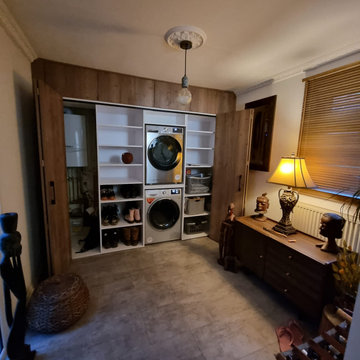
Earlier this year we received a call from a ‘Mum to be’ asking if we could help with a design for a bespoke Utility Area.
There were two pressing needs that this design needed to fulfil;
1 – The new Utility Area needed to be designed and installed within 6 weeks before she gave birth.
2 – There were lots of bespoke items needed for the new area in order to make best use of space, as usable space was important to our clients, especially with a new arrival on the way.
Our client wanted this to be a space that was peaceful to work from away from the main kitchen.
Solutions
The existing utility area storage units were old with storage and shelving all in the wrong places – it just wasn’t practical. (you can see what it originally looked like in the last 3 images)
Our client wanted a solution whereby the washing machine and tumble dryer were stacked to reduce the amount of continuous bending to reach both machines.
Additionally our client wanted more ‘eye line’ storage and shelving.
We had a number of stock colour modern door styles which our client liked however after some in depth discussions we discovered that something more specialist would be required. We got on the phone to one of our local door suppliers and found a set of Tobacco Oak doors that our clients instantly fell in love with. We had these specially designed in the workshop so that they could be installed as bi-folding doors.
What was also fabulous about this project is that the utility area and kitchen are completely different in terms of look and style. It is quite common for a utility area and kitchen not to match or be complimented by similar looking units doors and worktops.
This hidden gem of a utility area does not scream ‘utility room’ from the front. You only see a beautiful set of oak doors.
It’s not until you open the bi-fold doors that you encounter the beauty and simplicity of a cleverly organised and well thought out working area.
Our clients came to us with such fantastic and amazing ideas for their utility area, which made bringing this bespoke design to life relatively simple and very enjoyable!
Idées déco de buanderies modernes avec des machines superposées
9