Idées déco de buanderies modernes avec un évier 1 bac
Trier par :
Budget
Trier par:Populaires du jour
61 - 80 sur 324 photos
1 sur 3
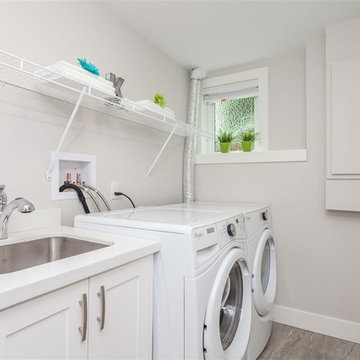
Beautiful Four Bedroom, Three Bath North Vancouver Home Renovation Project Featuring An Open Concept Living And Kitchen Area, Redesigned Staircase With Glass Panels, And An Open Concept Living Area On The Lower Floor. The Finishes Include Stainless Steel Appliances, Custom White Shaker Cabinetry, 12” x 24” Porcelain Tile In The Kitchen & Bathrooms, Caeserstone Quartz Counter-tops, 18” x 36” Porcelain Tile Fire Place Surround, Hand Scraped Engineered Oak Hardwood Through Out, LED Lighting Upgrade, and Fresh Custom Designer Paint By Dulux Through Out. Your Vancouver Home Builder Goldcon Construction.

Laundry under stairs - We designed the laundry under the new stairs and carefully designed the joinery so that the laundry doors look like wall panels to the stair. When closed the laundry disappears but when it's open it has everything in it. We carefully detailed the laundry doors to have the stair stringer so that your eye follows the art deco balustrade instead.
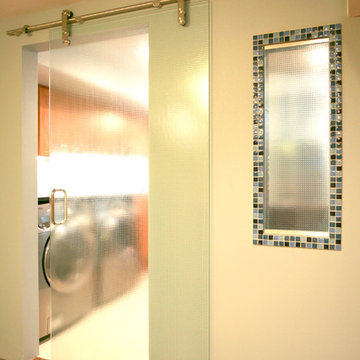
Exemple d'une grande buanderie moderne en U et bois brun multi-usage avec un évier 1 bac, un placard avec porte à panneau encastré, un plan de travail en stratifié, un mur blanc, un sol en carrelage de céramique, des machines côte à côte et un sol beige.
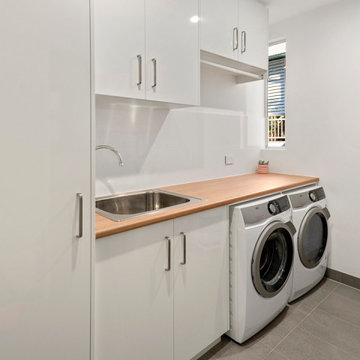
Idées déco pour une petite buanderie linéaire moderne dédiée avec un évier 1 bac, un placard à porte plane, des portes de placard blanches, un plan de travail en stratifié, un mur blanc, un sol en carrelage de porcelaine, des machines côte à côte, un sol gris et un plan de travail marron.
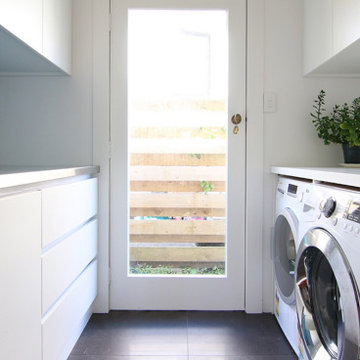
Renovating and designing the utility room layout. Ensuring to make better use of the small space and keeping in mind the clients requirements such as: space for a washing machine and tumble dryer, cabinets and sink.
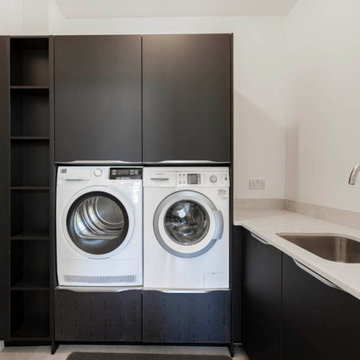
After finding their forever home, our clients came to us wanting a real showstopper kitchen that was open plan and perfect for their family and friends to socialise together in.
They chose to go dark for a wow-factor finish, and we used the Nobilia Easy-touch in Graphite Black teamed with 350 stainless steel bar handles and a contrasting Vanilla concrete worktop supplied by our friends at Algarve granite.
The kitchen was finished with staple appliances from Siemens, Blanco, Caple and Quooker, some of which featured in their matching utility.

This dark, dreary kitchen was large, but not being used well. The family of 7 had outgrown the limited storage and experienced traffic bottlenecks when in the kitchen together. A bright, cheerful and more functional kitchen was desired, as well as a new pantry space.
We gutted the kitchen and closed off the landing through the door to the garage to create a new pantry. A frosted glass pocket door eliminates door swing issues. In the pantry, a small access door opens to the garage so groceries can be loaded easily. Grey wood-look tile was laid everywhere.
We replaced the small window and added a 6’x4’ window, instantly adding tons of natural light. A modern motorized sheer roller shade helps control early morning glare. Three free-floating shelves are to the right of the window for favorite décor and collectables.
White, ceiling-height cabinets surround the room. The full-overlay doors keep the look seamless. Double dishwashers, double ovens and a double refrigerator are essentials for this busy, large family. An induction cooktop was chosen for energy efficiency, child safety, and reliability in cooking. An appliance garage and a mixer lift house the much-used small appliances.
An ice maker and beverage center were added to the side wall cabinet bank. The microwave and TV are hidden but have easy access.
The inspiration for the room was an exclusive glass mosaic tile. The large island is a glossy classic blue. White quartz countertops feature small flecks of silver. Plus, the stainless metal accent was even added to the toe kick!
Upper cabinet, under-cabinet and pendant ambient lighting, all on dimmers, was added and every light (even ceiling lights) is LED for energy efficiency.
White-on-white modern counter stools are easy to clean. Plus, throughout the room, strategically placed USB outlets give tidy charging options.
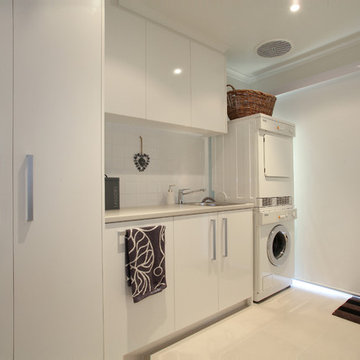
Idée de décoration pour une grande buanderie linéaire minimaliste dédiée avec un évier 1 bac, un placard à porte plane, des portes de placard blanches, un plan de travail en stratifié, un mur blanc, un sol en carrelage de porcelaine et des machines superposées.
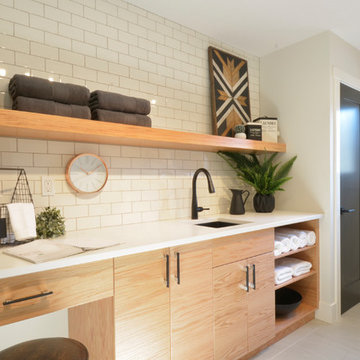
Cette image montre une grande buanderie parallèle minimaliste en bois clair dédiée avec un évier 1 bac, un placard à porte plane, un plan de travail en surface solide, un mur blanc, un sol en carrelage de porcelaine, des machines côte à côte et un sol blanc.
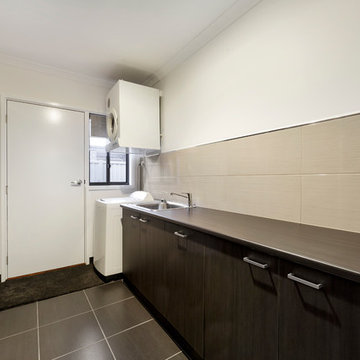
Davis Sanders Homes
Idée de décoration pour une buanderie parallèle minimaliste multi-usage et de taille moyenne avec un évier 1 bac, un placard à porte plane, des portes de placard grises, un plan de travail en stratifié, un mur blanc, un sol en carrelage de céramique et des machines superposées.
Idée de décoration pour une buanderie parallèle minimaliste multi-usage et de taille moyenne avec un évier 1 bac, un placard à porte plane, des portes de placard grises, un plan de travail en stratifié, un mur blanc, un sol en carrelage de céramique et des machines superposées.
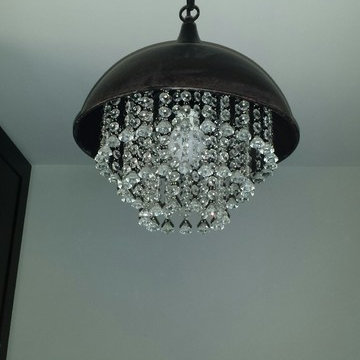
Utility room light.
Exemple d'une petite buanderie moderne en bois foncé avec un évier 1 bac, un placard à porte shaker et un plan de travail en quartz modifié.
Exemple d'une petite buanderie moderne en bois foncé avec un évier 1 bac, un placard à porte shaker et un plan de travail en quartz modifié.
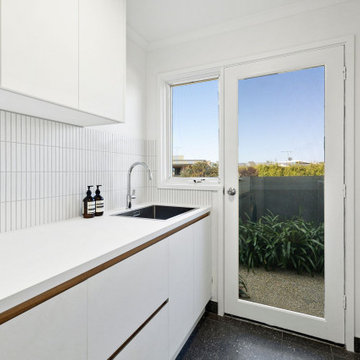
Réalisation d'une buanderie parallèle minimaliste dédiée et de taille moyenne avec un évier 1 bac, un placard à porte plane, des portes de placard blanches, un plan de travail en surface solide, une crédence blanche, une crédence en carreau briquette, un mur blanc, un sol en carrelage de porcelaine, des machines côte à côte, un sol noir et un plan de travail blanc.
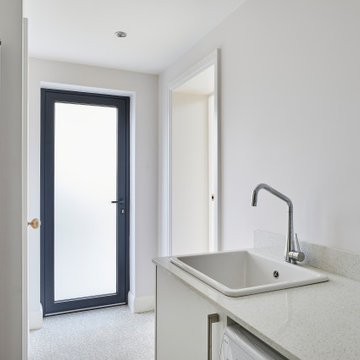
Inspiration pour une buanderie linéaire minimaliste de taille moyenne avec un placard, un évier 1 bac, un placard à porte plane, des portes de placard blanches, une crédence blanche, un mur blanc, un sol en carrelage de porcelaine, un sol gris et un plan de travail blanc.
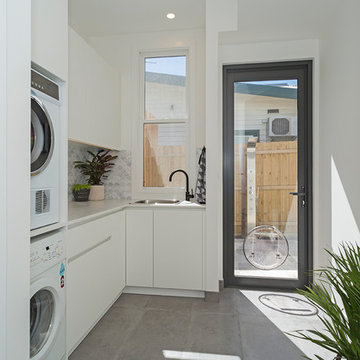
Loren Mitchell Photography
Spacious laundry with door to the yard.
Cette image montre une buanderie minimaliste en L dédiée et de taille moyenne avec des portes de placard blanches, un mur blanc, sol en béton ciré, un sol gris, un plan de travail blanc, des machines superposées, un évier 1 bac, un placard à porte plane, une crédence multicolore et une crédence en céramique.
Cette image montre une buanderie minimaliste en L dédiée et de taille moyenne avec des portes de placard blanches, un mur blanc, sol en béton ciré, un sol gris, un plan de travail blanc, des machines superposées, un évier 1 bac, un placard à porte plane, une crédence multicolore et une crédence en céramique.

Modern laundry room with white slab style cabinets and a full height polished quartz splash and top. The undercabinet lighting is recessed into the bottom cabinet for a sleek look. Laundry machines behind the louvered door.
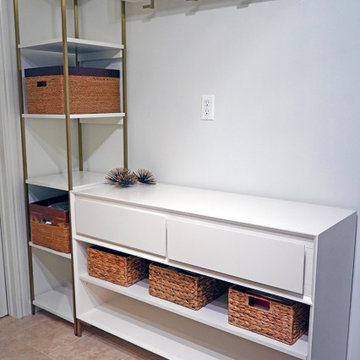
Che Interiors worked closely with our client to plan, design, and implement a renovation of two children’s rooms, create a mudroom with laundry area in an unused downstairs space, renovate a kitchenette area, and create a home office space in a downstairs living room by adding floor to ceiling room dividers. As the children were growing so were their needs and we took this into account when planning for both kids’ rooms. As one child was graduating to a big kids room the other was moving into their siblings nursery. We wanted to update the nursery so that it became something new and unique to its new inhabitant. For this room we repurposed a lot of the furniture, repainted all the walls, added a striking outer-space whale wallpaper that would grow with the little one and added a few new features; a toddlers busy board with fun twists and knobs to encourage brain function and growth, a few floor mats for rolling around, and a climbing arch that could double as a artist work desk as the little grows. Downstairs we created a whimsical big kids room by repainting all the walls, building a custom bookshelf, sourcing the coolest toddler bed with trundle for sleepovers, featured a whimsical wonderland wallpaper, adding a few animal toy baskets, we sourced large monstera rugs, a toddlers table with chairs, fun colorful felt hooks and a few climbing foam pieces for jumping and rolling on. For the kitchenette, we worked closely with the General Contractor to repaint the cabinets, add handle pulls, and install new mudroom and laundry furniture. We carried the kitchenette green color to the bathroom cabinets and to the floor to ceiling room dividers for the home office space. Lastly we brought in an organization team to help de-clutter and create a fluid everything-has-its-place system that would make our client’s lives easier.
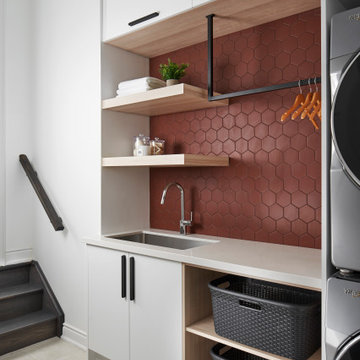
Idée de décoration pour une buanderie parallèle minimaliste multi-usage et de taille moyenne avec un évier 1 bac, un placard à porte plane, des portes de placard blanches, un plan de travail en quartz modifié, un mur blanc, des machines superposées, un sol gris et un plan de travail blanc.
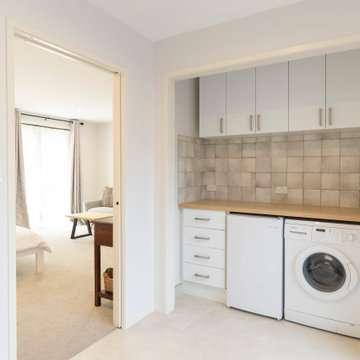
Idée de décoration pour une buanderie linéaire minimaliste multi-usage et de taille moyenne avec un évier 1 bac, un plan de travail en bois, une crédence en céramique et un sol en carrelage de céramique.
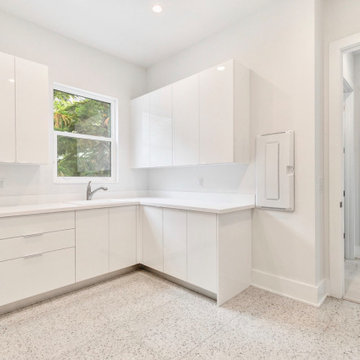
Laundry with white acrylic cabinets and Corian top. Terrazzo tile floors.
Aménagement d'une grande buanderie moderne dédiée avec un évier 1 bac, un placard à porte plane, des portes de placard blanches, un plan de travail en surface solide, un mur blanc, un sol en carrelage de céramique, des machines côte à côte, un sol blanc et un plan de travail blanc.
Aménagement d'une grande buanderie moderne dédiée avec un évier 1 bac, un placard à porte plane, des portes de placard blanches, un plan de travail en surface solide, un mur blanc, un sol en carrelage de céramique, des machines côte à côte, un sol blanc et un plan de travail blanc.
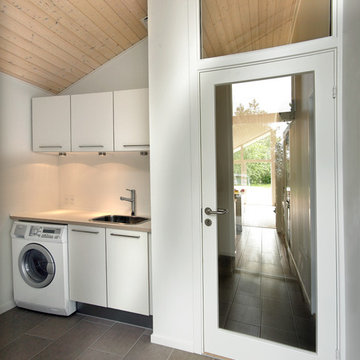
Cette photo montre une buanderie linéaire moderne dédiée et de taille moyenne avec un évier 1 bac, un placard à porte plane, des portes de placard blanches, un plan de travail en stratifié, un mur blanc et sol en béton ciré.
Idées déco de buanderies modernes avec un évier 1 bac
4