Idées déco de buanderies modernes avec un évier utilitaire
Trier par :
Budget
Trier par:Populaires du jour
21 - 40 sur 116 photos
1 sur 3
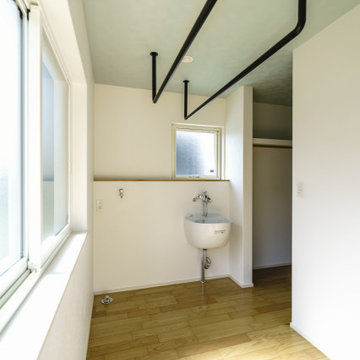
将来までずっと暮らせる平屋に住みたい。
キャンプ用品や山の道具をしまう土間がほしい。
お気に入りの場所は軒が深めのつながるウッドデッキ。
南側には沢山干せるサンルームとスロップシンク。
ロフトと勾配天井のリビングを繋げて遊び心を。
4.5畳の和室もちょっと休憩するのに丁度いい。
家族みんなで動線を考え、快適な間取りに。
沢山の理想を詰め込み、たったひとつ建築計画を考えました。
そして、家族の想いがまたひとつカタチになりました。
家族構成:夫婦30代+子供1人
施工面積:104.34㎡ ( 31.56 坪)
竣工:2021年 9月
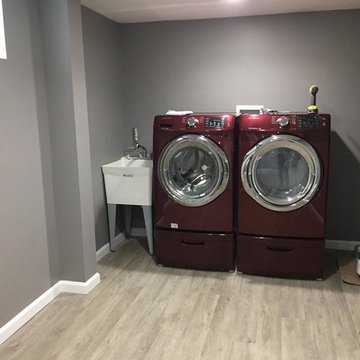
Aménagement d'une buanderie moderne dédiée et de taille moyenne avec un évier utilitaire, un mur gris, un sol en vinyl et un sol gris.
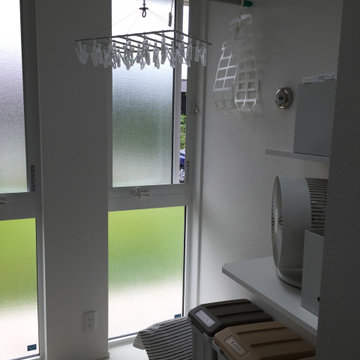
Exemple d'une buanderie moderne dédiée et de taille moyenne avec un évier utilitaire, un plan de travail en stratifié, un mur blanc, un sol en linoléum, un lave-linge séchant, un sol beige, un plan de travail blanc, un plafond en papier peint et du papier peint.
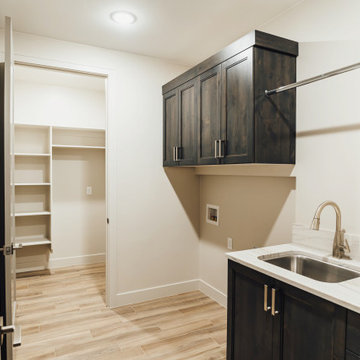
Washer, dryer hookups, extra storage room for the second fridge, storage shelves, clothes drying rod, stainless steel sink, modern brushed nickel fixtures, quartzite countertops, modern brown raised-panel cabinets, large brushed nickel modern drawer pulls and cabinet handles
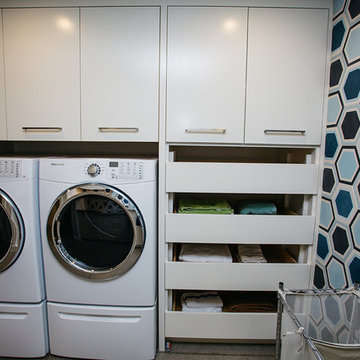
Custom white laundry room cabinets.
Aménagement d'une buanderie parallèle moderne dédiée et de taille moyenne avec un évier utilitaire, un placard à porte shaker, des portes de placard blanches, une crédence multicolore, un mur multicolore, un sol en carrelage de céramique, des machines côte à côte, un sol beige et un plan de travail gris.
Aménagement d'une buanderie parallèle moderne dédiée et de taille moyenne avec un évier utilitaire, un placard à porte shaker, des portes de placard blanches, une crédence multicolore, un mur multicolore, un sol en carrelage de céramique, des machines côte à côte, un sol beige et un plan de travail gris.
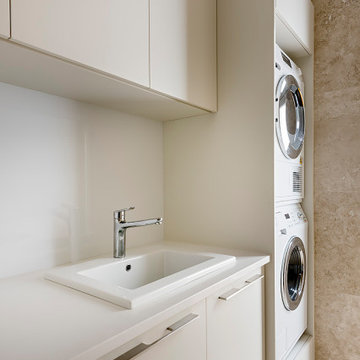
Cette image montre une buanderie parallèle minimaliste dédiée et de taille moyenne avec un évier utilitaire, un placard à porte plane, des portes de placard beiges, un plan de travail en quartz modifié, une crédence blanche, une crédence en quartz modifié, un mur beige, un sol en travertin, des machines superposées, un sol beige, un plan de travail blanc et un plafond voûté.
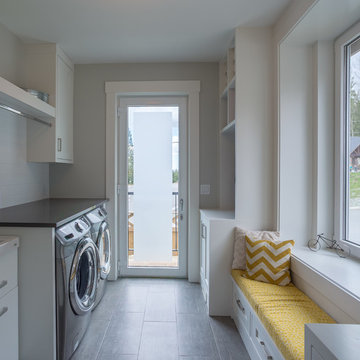
Ramsey Bushnaq
Cette image montre une buanderie parallèle minimaliste multi-usage et de taille moyenne avec un évier utilitaire, un placard à porte plane, des portes de placard blanches, un mur blanc, parquet clair et des machines côte à côte.
Cette image montre une buanderie parallèle minimaliste multi-usage et de taille moyenne avec un évier utilitaire, un placard à porte plane, des portes de placard blanches, un mur blanc, parquet clair et des machines côte à côte.
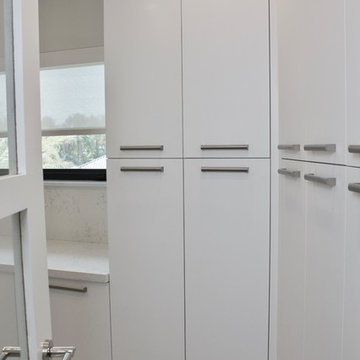
The laundry room demand function and storage, and both of those goals were accomplished in this design. The white acrylic cabinets and quartz tops give a fresh, clean feel to the room. The 3 inch thick floating shelves that wrap around the corner of the room add a modern edge and the over sized hardware continues the contemporary feel. The room is slightly warmed with the cool grey marble floors. There is extra space for storage in the pantry wall and ample countertop space for folding.
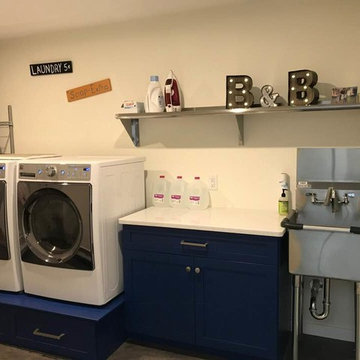
Jason Clapp
Cette image montre une buanderie linéaire minimaliste dédiée et de taille moyenne avec un évier utilitaire, un placard à porte shaker, des portes de placard bleues, un plan de travail en quartz modifié, un mur blanc, parquet foncé, des machines côte à côte, un sol marron et un plan de travail blanc.
Cette image montre une buanderie linéaire minimaliste dédiée et de taille moyenne avec un évier utilitaire, un placard à porte shaker, des portes de placard bleues, un plan de travail en quartz modifié, un mur blanc, parquet foncé, des machines côte à côte, un sol marron et un plan de travail blanc.
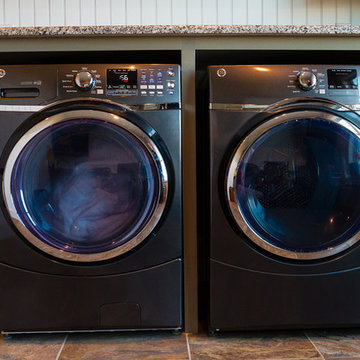
Lutography
Exemple d'une grande buanderie parallèle moderne multi-usage avec un évier utilitaire, un placard avec porte à panneau encastré, des portes de placard grises, un plan de travail en granite, un mur beige, un sol en carrelage de céramique, des machines côte à côte, un sol multicolore et un plan de travail multicolore.
Exemple d'une grande buanderie parallèle moderne multi-usage avec un évier utilitaire, un placard avec porte à panneau encastré, des portes de placard grises, un plan de travail en granite, un mur beige, un sol en carrelage de céramique, des machines côte à côte, un sol multicolore et un plan de travail multicolore.
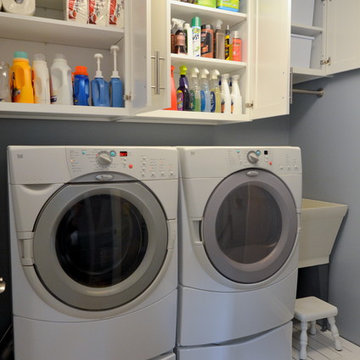
Inspiration pour une buanderie linéaire minimaliste dédiée avec un évier utilitaire, un placard à porte shaker, des portes de placard blanches, un mur bleu et des machines côte à côte.
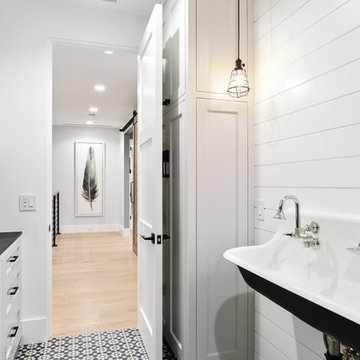
Exemple d'une petite buanderie parallèle moderne dédiée avec un évier utilitaire, un placard avec porte à panneau encastré, des portes de placard blanches, un mur blanc, sol en béton ciré, des machines côte à côte et un sol bleu.
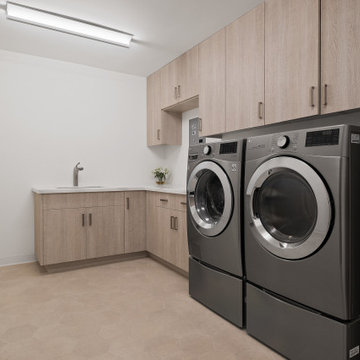
Cette image montre une buanderie minimaliste en U de taille moyenne avec un placard, un évier utilitaire, plan de travail en marbre, un mur blanc, un lave-linge séchant, un sol beige et un plan de travail beige.
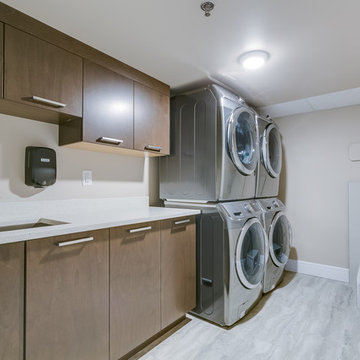
Aménagement d'une grande buanderie moderne en L et bois foncé dédiée avec un évier utilitaire, un placard à porte plane, un plan de travail en quartz modifié, un mur beige et des machines superposées.
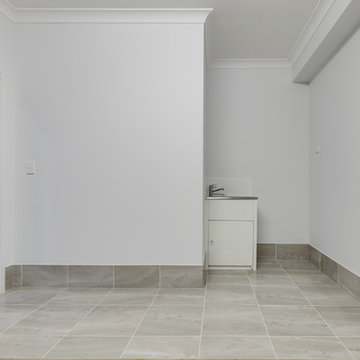
What was originally planed to be a single dueling property, was negotiated with council to be transformed into 4 beautifully designed townhouses.
All with 3 bed, 2 1/2 bathrooms, spacious living and a lock up garage.
This was a compact, cost effective project that showcases modern contemporary features that blend in beautifully to the neighboring park and community.
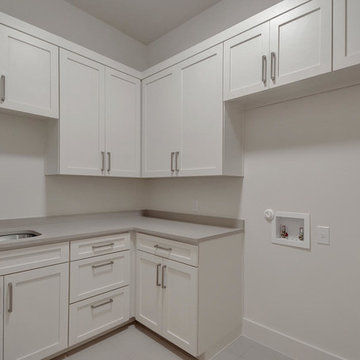
photographer: Andrew Thomsen
Idée de décoration pour une buanderie minimaliste avec un évier utilitaire, un placard à porte shaker, des portes de placard blanches, un mur blanc et des machines côte à côte.
Idée de décoration pour une buanderie minimaliste avec un évier utilitaire, un placard à porte shaker, des portes de placard blanches, un mur blanc et des machines côte à côte.
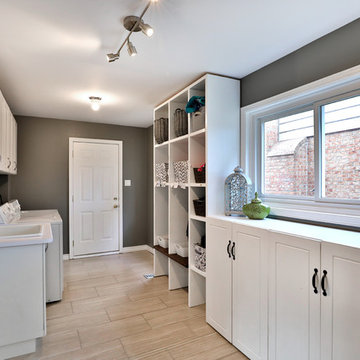
Open up the main floor, please. The main floor had the traditional rooms segregated from each other. Two load-bearing walls were removed and replaced with a beautifully functional open and airy main floor for this family of four to enjoy. The load-bearing wall between the kitchen and dining room was replaced with a steel beam located in the ceiling to provide a seamless transition.
This renovation includes a new mud room with storage built-ins entering from the garage, a laundry room, a new kitchen with island, and a new dining room and family room. The subfloor was reinforced, and a new hardwood floor installed throughout.
The existing stair railing was replaced and the treads and risers were refinished to complement the style of the new interior finishes.
Whether you enter from the main door or from the garage to the mud / laundry room, this renovation says "I am home."
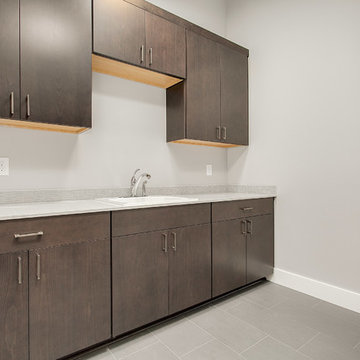
A dedicated laundry room located centrally on the second floor.
Réalisation d'une grande buanderie parallèle minimaliste en bois foncé dédiée avec un évier utilitaire, un placard à porte plane, un plan de travail en quartz modifié et un mur gris.
Réalisation d'une grande buanderie parallèle minimaliste en bois foncé dédiée avec un évier utilitaire, un placard à porte plane, un plan de travail en quartz modifié et un mur gris.
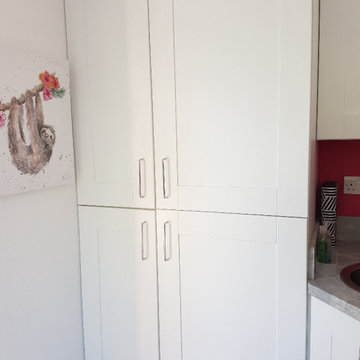
Exemple d'une petite buanderie moderne avec un évier utilitaire, un placard à porte shaker, des portes de placard blanches, un plan de travail en stratifié, une crédence grise, un mur rose, un sol en linoléum, un sol noir et un plan de travail gris.
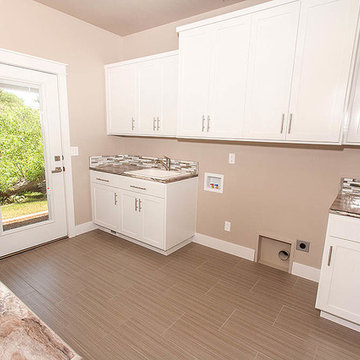
The laundry room provides ample storage with custom white cabinets atop a sophisticated gray staggered tile floor. With their family pet in mind, we added in a pet door leading to an outdoor kennel.
Photo © Jason Lugo
Idées déco de buanderies modernes avec un évier utilitaire
2