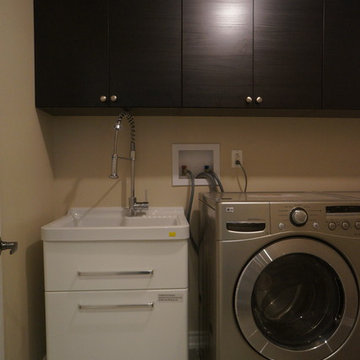Idées déco de buanderies modernes avec un mur gris
Trier par :
Budget
Trier par:Populaires du jour
121 - 140 sur 669 photos
1 sur 3

Idées déco pour une grande buanderie moderne en U et bois clair multi-usage avec un évier encastré, un placard à porte plane, plan de travail en marbre, un mur gris, un sol en ardoise, des machines côte à côte, un sol gris et un plan de travail blanc.
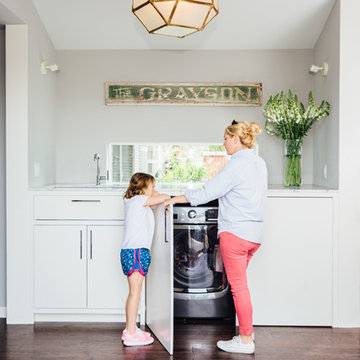
Laundry nook
Photography: Max Burkhalter
Idée de décoration pour une petite buanderie linéaire minimaliste avec un évier encastré, un placard à porte plane, des portes de placard blanches, plan de travail en marbre, un mur gris, parquet foncé et des machines côte à côte.
Idée de décoration pour une petite buanderie linéaire minimaliste avec un évier encastré, un placard à porte plane, des portes de placard blanches, plan de travail en marbre, un mur gris, parquet foncé et des machines côte à côte.

Megan O'Leary Photography
Exemple d'une petite buanderie parallèle moderne en bois brun multi-usage avec un évier encastré, un placard à porte plane, un plan de travail en bois, un mur gris, un sol en carrelage de céramique et des machines côte à côte.
Exemple d'une petite buanderie parallèle moderne en bois brun multi-usage avec un évier encastré, un placard à porte plane, un plan de travail en bois, un mur gris, un sol en carrelage de céramique et des machines côte à côte.
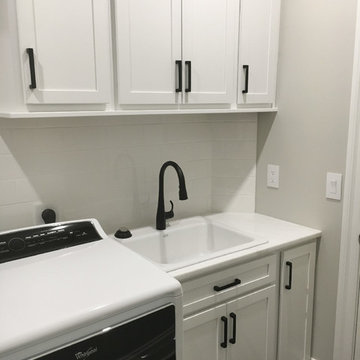
This kitchen features Dura Supreme's beaded inset Homestead door style finished in white with a high contrast of the Peppercorn finish on Cherry for the glass door cabinet mullions. The end result is truly stunning! The butler's pantry features another door style by Dura Supreme in the white finish : Santa Fe. Both the bench and laundry room feature Marsh Cabinetry's Atlanta door style with their Alpine paint finish while the shared bathroom has the same finish on their Summerfield door style. The loft bathroom features Marsh's Summerfield door style as well, but on cherry with the same graphite stain as the master bath.
Designer : Aaron Mauk
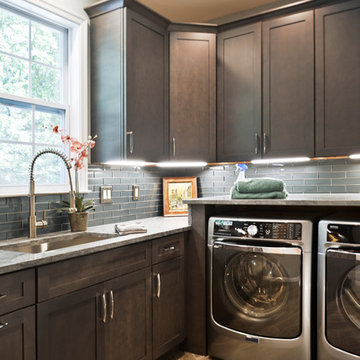
Side Addition to Oak Hill Home
After living in their Oak Hill home for several years, they decided that they needed a larger, multi-functional laundry room, a side entrance and mudroom that suited their busy lifestyles.
A small powder room was a closet placed in the middle of the kitchen, while a tight laundry closet space overflowed into the kitchen.
After meeting with Michael Nash Custom Kitchens, plans were drawn for a side addition to the right elevation of the home. This modification filled in an open space at end of driveway which helped boost the front elevation of this home.
Covering it with matching brick facade made it appear as a seamless addition.
The side entrance allows kids easy access to mudroom, for hang clothes in new lockers and storing used clothes in new large laundry room. This new state of the art, 10 feet by 12 feet laundry room is wrapped up with upscale cabinetry and a quartzite counter top.
The garage entrance door was relocated into the new mudroom, with a large side closet allowing the old doorway to become a pantry for the kitchen, while the old powder room was converted into a walk-in pantry.
A new adjacent powder room covered in plank looking porcelain tile was furnished with embedded black toilet tanks. A wall mounted custom vanity covered with stunning one-piece concrete and sink top and inlay mirror in stone covered black wall with gorgeous surround lighting. Smart use of intense and bold color tones, help improve this amazing side addition.
Dark grey built-in lockers complementing slate finished in place stone floors created a continuous floor place with the adjacent kitchen flooring.
Now this family are getting to enjoy every bit of the added space which makes life easier for all.
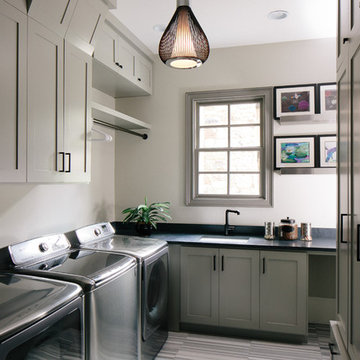
Réalisation d'une buanderie minimaliste en U avec un évier encastré, des portes de placard grises, un mur gris, un sol en carrelage de porcelaine et un placard à porte shaker.
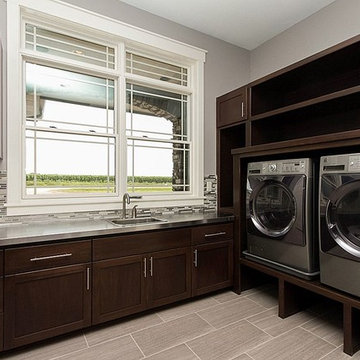
Cette photo montre une buanderie moderne en L et bois foncé avec un évier encastré, un placard sans porte, un plan de travail en inox, un mur gris, un sol en carrelage de porcelaine et des machines côte à côte.
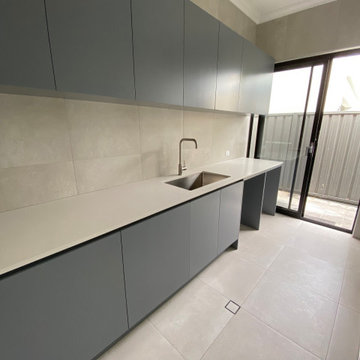
Cette image montre une buanderie minimaliste avec un évier encastré, un placard à porte plane, des portes de placard grises, un plan de travail en surface solide, une crédence grise, une crédence en carreau de porcelaine, un mur gris, un sol en carrelage de porcelaine, des machines côte à côte, un sol gris et un plan de travail beige.
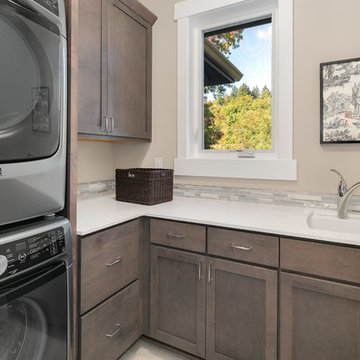
Réalisation d'une buanderie minimaliste en L et bois foncé dédiée et de taille moyenne avec un évier utilitaire, un placard avec porte à panneau encastré, un plan de travail en quartz modifié, un mur gris, des machines superposées et un plan de travail blanc.
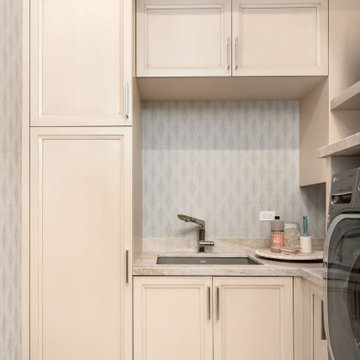
Idées déco pour une buanderie moderne en U avec un évier posé, un mur gris, des machines côte à côte et du papier peint.
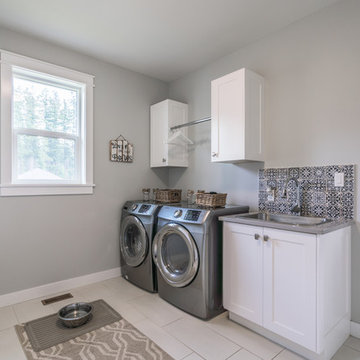
This custom 2-storey family home features a bright, modern kitchen with custom cabinetry, multi-purpose kitchen island, hardwood flooring, and a gorgeous tile backsplash.
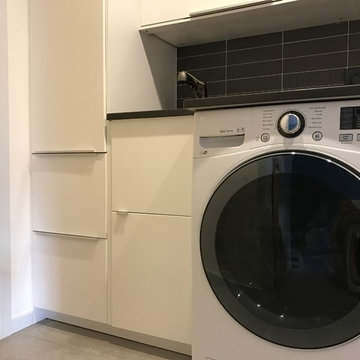
Cette image montre une petite buanderie linéaire minimaliste multi-usage avec un évier encastré, un placard à porte plane, des portes de placard blanches, un plan de travail en quartz modifié, un mur gris, un sol en carrelage de porcelaine et des machines côte à côte.
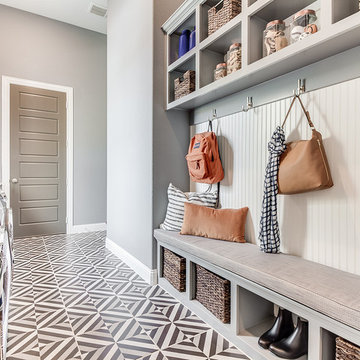
Exemple d'une buanderie parallèle moderne multi-usage et de taille moyenne avec un évier de ferme, un placard avec porte à panneau surélevé, des portes de placard blanches, un mur gris, un sol en carrelage de céramique, des machines côte à côte, un sol multicolore et un plan de travail gris.
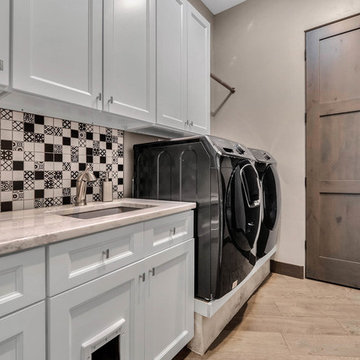
3 House Media
Idées déco pour une petite buanderie moderne multi-usage avec un évier encastré, un placard avec porte à panneau surélevé, des portes de placard blanches, un plan de travail en quartz, un mur gris, un sol en bois brun, des machines côte à côte, un sol multicolore et un plan de travail blanc.
Idées déco pour une petite buanderie moderne multi-usage avec un évier encastré, un placard avec porte à panneau surélevé, des portes de placard blanches, un plan de travail en quartz, un mur gris, un sol en bois brun, des machines côte à côte, un sol multicolore et un plan de travail blanc.
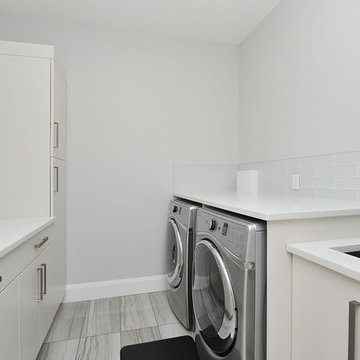
Aménagement d'une buanderie parallèle moderne dédiée et de taille moyenne avec un évier encastré, un placard à porte plane, des portes de placard blanches, un plan de travail en quartz, un mur gris, un sol en carrelage de porcelaine, des machines côte à côte, un sol beige et un plan de travail blanc.
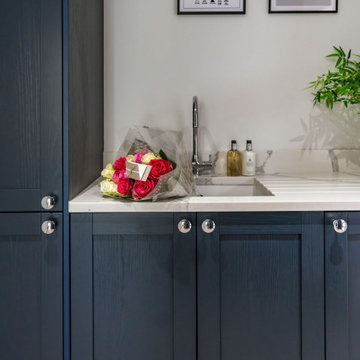
The new open-plan kitchen and living room have a sloped roof extension with skylights and large bi-folding doors. We designed the kitchen bespoke to our client's individual requirements with 6 seats at a large double sides island, a large corner pantry unit and a hot water tap. Off this space, there is also a utility room.
The seating area has a three-seater and a two-seater sofa which both recline. There is also still space to add a dining table if the client wishes in the future.
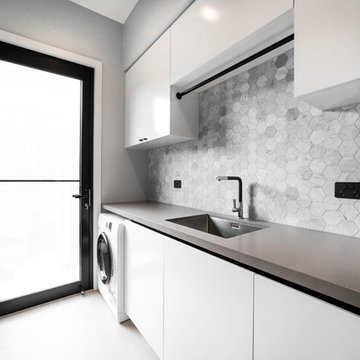
Alex Coppo Photography
Idée de décoration pour une buanderie parallèle minimaliste multi-usage et de taille moyenne avec un évier posé, un placard à porte plane, des portes de placard blanches, un plan de travail en béton, un mur gris, sol en béton ciré, des machines côte à côte, un sol gris et un plan de travail blanc.
Idée de décoration pour une buanderie parallèle minimaliste multi-usage et de taille moyenne avec un évier posé, un placard à porte plane, des portes de placard blanches, un plan de travail en béton, un mur gris, sol en béton ciré, des machines côte à côte, un sol gris et un plan de travail blanc.

Exemple d'une grande buanderie parallèle moderne multi-usage avec un sol en vinyl, un mur gris, un sol gris, un évier de ferme, un placard à porte shaker, des portes de placard blanches, un plan de travail en inox, une crédence bleue, une crédence en céramique, des machines superposées et un plan de travail gris.
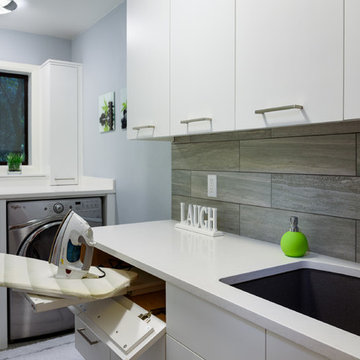
Idées déco pour une buanderie linéaire moderne multi-usage et de taille moyenne avec un évier encastré, un placard à porte plane, des portes de placard blanches, un plan de travail en quartz modifié, un mur gris et des machines côte à côte.
Idées déco de buanderies modernes avec un mur gris
7
