Idées déco de buanderies modernes avec un sol en carrelage de céramique
Trier par :
Budget
Trier par:Populaires du jour
41 - 60 sur 835 photos
1 sur 3

Joseph Nance Photgraphy
Idées déco pour une très grande buanderie moderne en U dédiée avec un évier encastré, un placard à porte plane, un plan de travail en quartz modifié, une crédence blanche, une crédence en feuille de verre, un sol en carrelage de céramique, des portes de placard grises et des machines côte à côte.
Idées déco pour une très grande buanderie moderne en U dédiée avec un évier encastré, un placard à porte plane, un plan de travail en quartz modifié, une crédence blanche, une crédence en feuille de verre, un sol en carrelage de céramique, des portes de placard grises et des machines côte à côte.
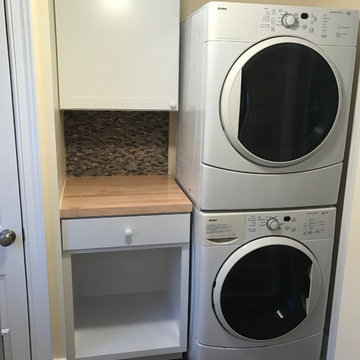
Shaker style base and wall cabinets were installed. A maple butcher block countertop was used and mosaic tiles sit in between it all. The base cabinet was altered to accept a laundry basket below and the pull out drawer is now a pull out flat top to fold clothing on. The cat door was cut into the closet door and now it's just a matter of time until the cat aces it!

Une pièce indispensable souvent oubliée
En complément de notre activité de cuisiniste, nous réalisons régulièrement des lingeries/ buanderies.
Fonctionnelle et esthétique
Venez découvrir dans notre showroom à Déville lès Rouen une lingerie/buanderie sur mesure.
Nous avons conçu une implantation fonctionnelle : un plan de travail en inox avec évier soudé et mitigeur, des paniers à linges intégrés en sous-plan, un espace de rangement pour les produits ménagers et une penderie pour suspendre quelques vêtements en attente de repassage.
Le lave-linge et le sèche-linge Miele sont superposés grâce au tiroir de rangement qui offre une tablette pour poser un panier afin de décharger le linge.
L’armoire séchante d’Asko vient compléter notre lingerie, véritable atout méconnu.
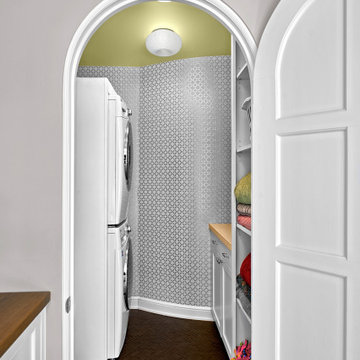
The brand new laundry room boasts custom cabinetry, closed and hanging storage, and counter space for folding. The printed linen wallcovering adds a fun texture and pattern on the walls, which we complemented with a bold citron ceiling and hand-blown Italian glass light fixtures. And of course, the original laundry shoot still works!
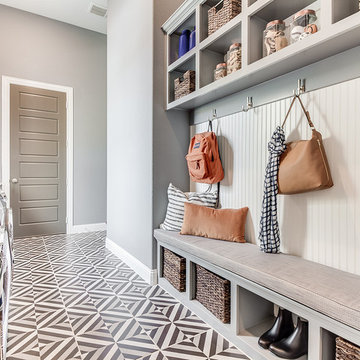
Exemple d'une buanderie parallèle moderne multi-usage et de taille moyenne avec un évier de ferme, un placard avec porte à panneau surélevé, des portes de placard blanches, un mur gris, un sol en carrelage de céramique, des machines côte à côte, un sol multicolore et un plan de travail gris.

Design: Hartford House Design & Build
PC: Nick Sorensen
Inspiration pour une buanderie parallèle minimaliste dédiée et de taille moyenne avec un évier de ferme, un placard à porte shaker, des portes de placard bleues, un plan de travail en quartz, un mur blanc, un sol en carrelage de céramique, des machines côte à côte, un sol multicolore et un plan de travail blanc.
Inspiration pour une buanderie parallèle minimaliste dédiée et de taille moyenne avec un évier de ferme, un placard à porte shaker, des portes de placard bleues, un plan de travail en quartz, un mur blanc, un sol en carrelage de céramique, des machines côte à côte, un sol multicolore et un plan de travail blanc.

This Modern Multi-Level Home Boasts Master & Guest Suites on The Main Level + Den + Entertainment Room + Exercise Room with 2 Suites Upstairs as Well as Blended Indoor/Outdoor Living with 14ft Tall Coffered Box Beam Ceilings!

Tucked away in a densely wooded lot, this modern style home features crisp horizontal lines and outdoor patios that playfully offset a natural surrounding. A narrow front elevation with covered entry to the left and tall galvanized tower to the right help orient as many windows as possible to take advantage of natural daylight. Horizontal lap siding with a deep charcoal color wrap the perimeter of this home and are broken up by a horizontal windows and moments of natural wood siding.
Inside, the entry foyer immediately spills over to the right giving way to the living rooms twelve-foot tall ceilings, corner windows, and modern fireplace. In direct eyesight of the foyer, is the homes secondary entrance, which is across the dining room from a stairwell lined with a modern cabled railing system. A collection of rich chocolate colored cabinetry with crisp white counters organizes the kitchen around an island with seating for four. Access to the main level master suite can be granted off of the rear garage entryway/mudroom. A small room with custom cabinetry serves as a hub, connecting the master bedroom to a second walk-in closet and dual vanity bathroom.
Outdoor entertainment is provided by a series of landscaped terraces that serve as this homes alternate front facade. At the end of the terraces is a large fire pit that also terminates the axis created by the dining room doors.
Downstairs, an open concept family room is connected to a refreshment area and den. To the rear are two more bedrooms that share a large bathroom.
Photographer: Ashley Avila Photography
Builder: Bouwkamp Builders, Inc.
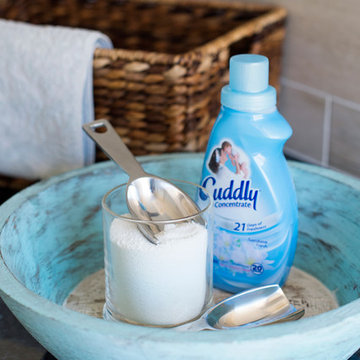
Alana Blowfield Photography
Inspiration pour une petite buanderie linéaire minimaliste dédiée avec un évier 1 bac, un placard à porte plane, des portes de placard blanches, un plan de travail en stratifié, un mur beige, un sol en carrelage de céramique et des machines superposées.
Inspiration pour une petite buanderie linéaire minimaliste dédiée avec un évier 1 bac, un placard à porte plane, des portes de placard blanches, un plan de travail en stratifié, un mur beige, un sol en carrelage de céramique et des machines superposées.

Laundry room cabinets by Hayes Cabinetry, 3cm quartz counters by caesarstone, Bosch laundry. Brizo plumbing fixture and Shaw industries tile flooring

Akhunov Architects / Дизайн интерьера в Перми и не только
Cette photo montre une buanderie linéaire moderne dédiée et de taille moyenne avec un évier intégré, un placard à porte plane, des portes de placard noires, un plan de travail en surface solide, un mur noir, un sol en carrelage de céramique, un lave-linge séchant, un sol gris et plan de travail noir.
Cette photo montre une buanderie linéaire moderne dédiée et de taille moyenne avec un évier intégré, un placard à porte plane, des portes de placard noires, un plan de travail en surface solide, un mur noir, un sol en carrelage de céramique, un lave-linge séchant, un sol gris et plan de travail noir.
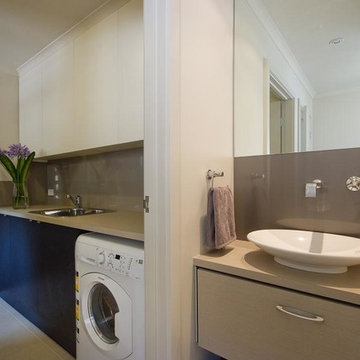
Aménagement d'une petite buanderie linéaire moderne dédiée avec un évier 1 bac, un placard à porte plane, un plan de travail en granite, un sol en carrelage de céramique et des machines côte à côte.
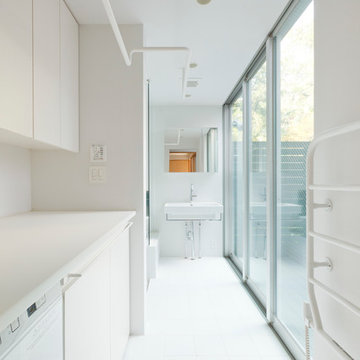
Idée de décoration pour une buanderie linéaire minimaliste dédiée avec un placard à porte plane, des portes de placard blanches, un mur blanc, un sol en carrelage de céramique et des machines dissimulées.
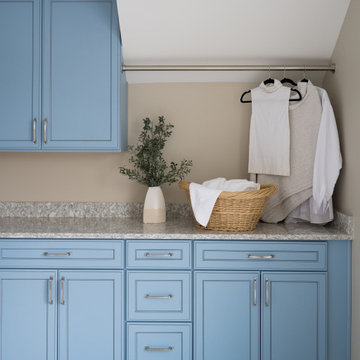
Our studio reconfigured our client’s space to enhance its functionality. We moved a small laundry room upstairs, using part of a large loft area, creating a spacious new room with soft blue cabinets and patterned tiles. We also added a stylish guest bathroom with blue cabinets and antique gold fittings, still allowing for a large lounging area. Downstairs, we used the space from the relocated laundry room to open up the mudroom and add a cheerful dog wash area, conveniently close to the back door.
---
Project completed by Wendy Langston's Everything Home interior design firm, which serves Carmel, Zionsville, Fishers, Westfield, Noblesville, and Indianapolis.
For more about Everything Home, click here: https://everythinghomedesigns.com/
To learn more about this project, click here:
https://everythinghomedesigns.com/portfolio/luxury-function-noblesville/

Idée de décoration pour une grande buanderie minimaliste en L et bois foncé dédiée avec un évier encastré, un placard à porte plane, un plan de travail en quartz modifié, une crédence blanche, une crédence en céramique, un mur blanc, un sol en carrelage de céramique, des machines côte à côte, un sol gris et un plan de travail blanc.
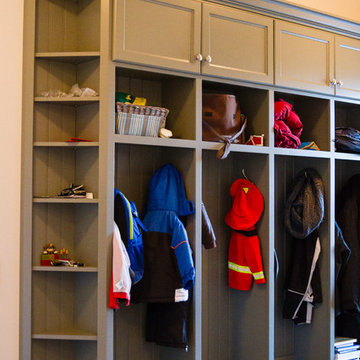
Lutography
Aménagement d'une grande buanderie parallèle moderne multi-usage avec un placard avec porte à panneau encastré, des portes de placard grises, un mur beige, un sol en carrelage de céramique et des machines côte à côte.
Aménagement d'une grande buanderie parallèle moderne multi-usage avec un placard avec porte à panneau encastré, des portes de placard grises, un mur beige, un sol en carrelage de céramique et des machines côte à côte.
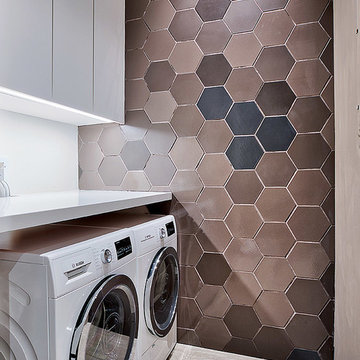
Architecture: GK Architecture
Photos: Brian Ashby (Briansperspective.com)
Inspiration pour une buanderie linéaire minimaliste dédiée et de taille moyenne avec un placard à porte plane, des portes de placard blanches, un plan de travail en quartz, un mur marron, un sol en carrelage de céramique, des machines côte à côte, un sol gris et un plan de travail blanc.
Inspiration pour une buanderie linéaire minimaliste dédiée et de taille moyenne avec un placard à porte plane, des portes de placard blanches, un plan de travail en quartz, un mur marron, un sol en carrelage de céramique, des machines côte à côte, un sol gris et un plan de travail blanc.
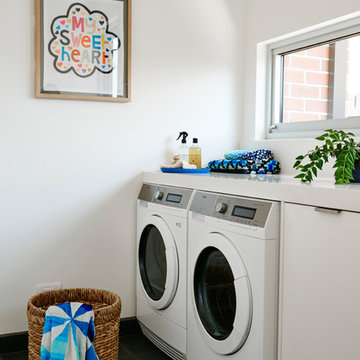
Photographer: Nikole Ramsay
Stylist: Bask Interiors
Cette image montre une petite buanderie linéaire minimaliste dédiée avec un placard à porte plane, des portes de placard blanches, un plan de travail en granite, un mur blanc, un sol en carrelage de céramique et des machines côte à côte.
Cette image montre une petite buanderie linéaire minimaliste dédiée avec un placard à porte plane, des portes de placard blanches, un plan de travail en granite, un mur blanc, un sol en carrelage de céramique et des machines côte à côte.
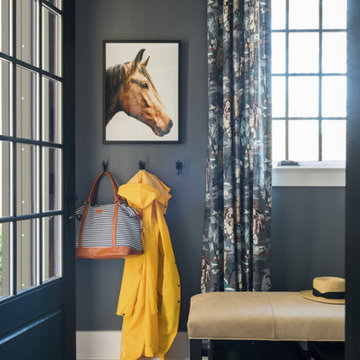
Hooks on the wall offer easy hanging storage for coats and handbags in this simple but well-outfitted mudroom that acts as a portal between the inside of the home and a side entry that leads to the garage.
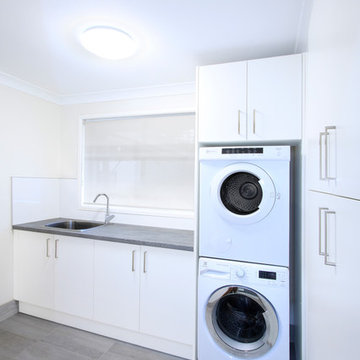
Cette photo montre une buanderie moderne en L dédiée et de taille moyenne avec un évier posé, un placard à porte plane, des portes de placard blanches, un plan de travail en stratifié, un mur blanc, un sol en carrelage de céramique, des machines superposées, un sol gris et un plan de travail gris.
Idées déco de buanderies modernes avec un sol en carrelage de céramique
3