Idées déco de buanderies modernes avec un sol marron
Trier par :
Budget
Trier par:Populaires du jour
101 - 120 sur 424 photos
1 sur 3
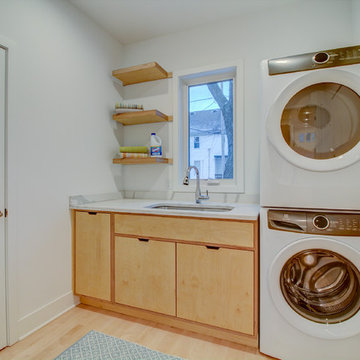
Cette photo montre une petite buanderie linéaire moderne en bois clair multi-usage avec un évier encastré, un placard à porte plane, un plan de travail en quartz modifié, un mur blanc, parquet clair, des machines superposées, un sol marron et un plan de travail blanc.
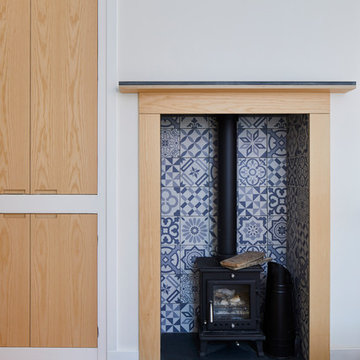
This 3 storey mid-terrace townhouse on the Harringay Ladder was in desperate need for some modernisation and general recuperation, having not been altered for several decades.
We were appointed to reconfigure and completely overhaul the outrigger over two floors which included new kitchen/dining and replacement conservatory to the ground with bathroom, bedroom & en-suite to the floor above.
Like all our projects we considered a variety of layouts and paid close attention to the form of the new extension to replace the uPVC conservatory to the rear garden. Conceived as a garden room, this space needed to be flexible forming an extension to the kitchen, containing utilities, storage and a nursery for plants but a space that could be closed off with when required, which led to discrete glazed pocket sliding doors to retain natural light.
We made the most of the north-facing orientation by adopting a butterfly roof form, typical to the London terrace, and introduced high-level clerestory windows, reaching up like wings to bring in morning and evening sunlight. An entirely bespoke glazed roof, double glazed panels supported by exposed Douglas fir rafters, provides an abundance of light at the end of the spacial sequence, a threshold space between the kitchen and the garden.
The orientation also meant it was essential to enhance the thermal performance of the un-insulated and damp masonry structure so we introduced insulation to the roof, floor and walls, installed passive ventilation which increased the efficiency of the external envelope.
A predominantly timber-based material palette of ash veneered plywood, for the garden room walls and new cabinets throughout, douglas fir doors and windows and structure, and an oak engineered floor all contribute towards creating a warm and characterful space.
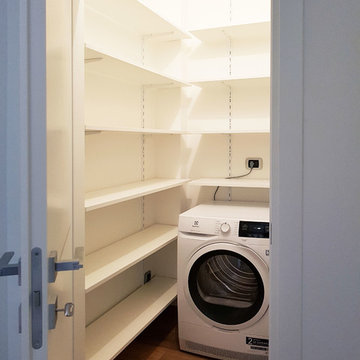
Exemple d'une petite buanderie moderne en U avec un placard, un placard sans porte, des portes de placard blanches, un plan de travail en stratifié, un mur blanc, un sol en carrelage de porcelaine, un sol marron et un plan de travail blanc.
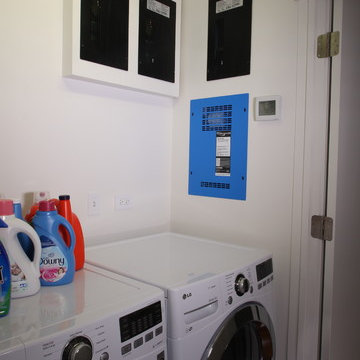
Gregg Schwartz
Cette image montre une petite buanderie linéaire minimaliste avec un placard, un mur blanc, un sol en carrelage de céramique, des machines côte à côte et un sol marron.
Cette image montre une petite buanderie linéaire minimaliste avec un placard, un mur blanc, un sol en carrelage de céramique, des machines côte à côte et un sol marron.
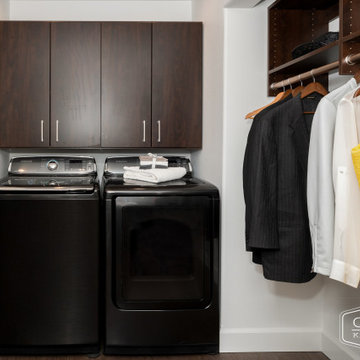
Réalisation d'une buanderie minimaliste en bois foncé de taille moyenne avec un placard, un placard à porte plane, un mur blanc, un sol en vinyl, des machines côte à côte et un sol marron.
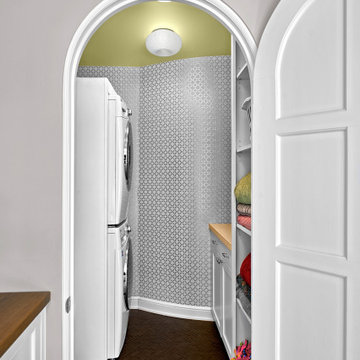
The brand new laundry room boasts custom cabinetry, closed and hanging storage, and counter space for folding. The printed linen wallcovering adds a fun texture and pattern on the walls, which we complemented with a bold citron ceiling and hand-blown Italian glass light fixtures. And of course, the original laundry shoot still works!

Practicality and budget were the focus in this design for a Utility Room that does double duty. A bright colour was chosen for the paint and a very cheerfully frilled skirt adds on. A deep sink can deal with flowers, the washing or the debris from a muddy day out of doors. It's important to consider the function(s) of a room. We like a combo when possible.
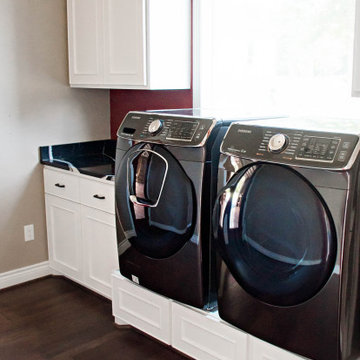
Modern Garage Apartment- This is a classic black and white concept with bold elements and pops of color.
Réalisation d'une petite buanderie linéaire minimaliste dédiée avec un évier encastré, un placard avec porte à panneau encastré, des portes de placard blanches, un plan de travail en quartz modifié, une crédence noire, une crédence en quartz modifié, un mur gris, un sol en bois brun, des machines côte à côte, un sol marron et plan de travail noir.
Réalisation d'une petite buanderie linéaire minimaliste dédiée avec un évier encastré, un placard avec porte à panneau encastré, des portes de placard blanches, un plan de travail en quartz modifié, une crédence noire, une crédence en quartz modifié, un mur gris, un sol en bois brun, des machines côte à côte, un sol marron et plan de travail noir.
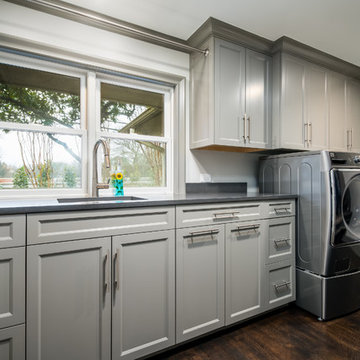
Aménagement d'une grande buanderie linéaire moderne dédiée avec un évier encastré, un placard à porte shaker, des portes de placard grises, un plan de travail en quartz modifié, un mur blanc, parquet foncé, des machines côte à côte, un sol marron, un plan de travail gris et un plafond voûté.
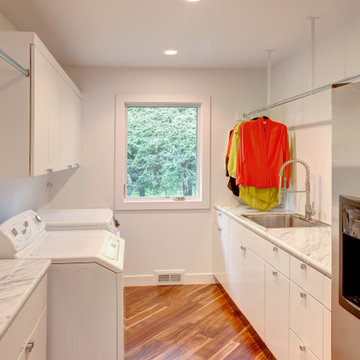
The laundry room is spacious and inviting with side by side appliances, lots of storage and work space.
Idée de décoration pour une grande buanderie parallèle minimaliste dédiée avec un évier 1 bac, un placard à porte plane, des portes de placard blanches, plan de travail en marbre, un mur blanc, un sol en bois brun, des machines côte à côte, un sol marron et un plan de travail blanc.
Idée de décoration pour une grande buanderie parallèle minimaliste dédiée avec un évier 1 bac, un placard à porte plane, des portes de placard blanches, plan de travail en marbre, un mur blanc, un sol en bois brun, des machines côte à côte, un sol marron et un plan de travail blanc.
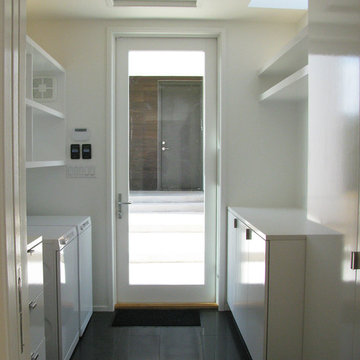
alterstudio architecture llp / Lighthouse Solar / JFH
Cette image montre une buanderie parallèle minimaliste dédiée et de taille moyenne avec un placard à porte plane, des portes de placard blanches, un plan de travail en surface solide, un mur blanc, des machines côte à côte, un sol en carrelage de céramique et un sol marron.
Cette image montre une buanderie parallèle minimaliste dédiée et de taille moyenne avec un placard à porte plane, des portes de placard blanches, un plan de travail en surface solide, un mur blanc, des machines côte à côte, un sol en carrelage de céramique et un sol marron.
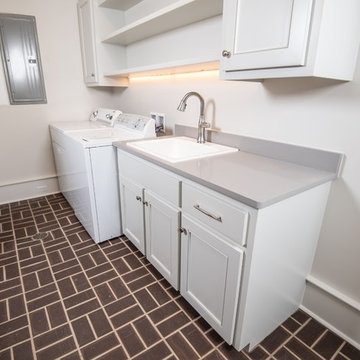
Idées déco pour une buanderie parallèle moderne dédiée et de taille moyenne avec un évier posé, un placard avec porte à panneau encastré, des portes de placard blanches, un plan de travail en surface solide, un mur gris, un sol en carrelage de porcelaine, des machines côte à côte, un sol marron et un plan de travail gris.
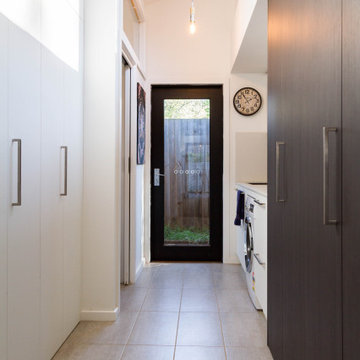
Inspiration pour une grande buanderie parallèle minimaliste avec un placard à porte plane, des portes de placard blanches, un plan de travail en quartz modifié, un sol marron, un plan de travail gris, un évier posé, un mur blanc, un sol en carrelage de porcelaine et des machines côte à côte.
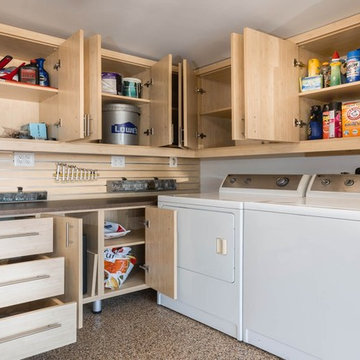
Idées déco pour une buanderie moderne en L et bois clair multi-usage et de taille moyenne avec un sol marron.
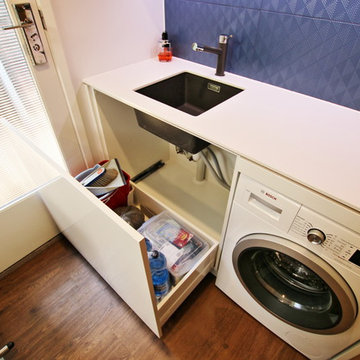
Brett Patterson
Aménagement d'une petite buanderie linéaire moderne multi-usage avec un évier encastré, un placard à porte plane, des portes de placard blanches, un plan de travail en quartz modifié, un mur bleu, un sol en vinyl et un sol marron.
Aménagement d'une petite buanderie linéaire moderne multi-usage avec un évier encastré, un placard à porte plane, des portes de placard blanches, un plan de travail en quartz modifié, un mur bleu, un sol en vinyl et un sol marron.
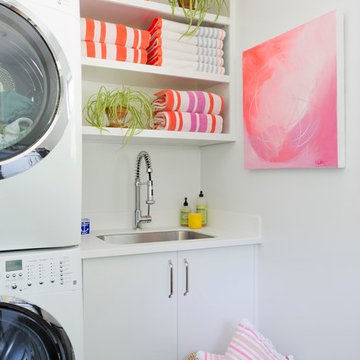
Cette photo montre une buanderie moderne en U dédiée et de taille moyenne avec un placard à porte plane, des portes de placard blanches, un mur blanc, des machines superposées, un évier encastré, parquet foncé et un sol marron.
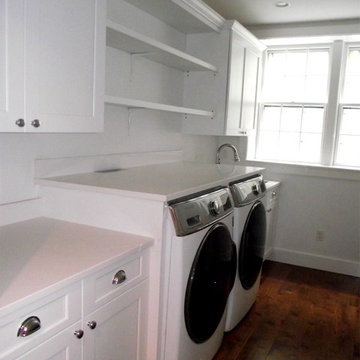
Lacey Marean
Idées déco pour une grande buanderie linéaire moderne dédiée avec un placard à porte shaker, des portes de placard blanches, un plan de travail en quartz modifié, un mur blanc, parquet foncé, des machines côte à côte et un sol marron.
Idées déco pour une grande buanderie linéaire moderne dédiée avec un placard à porte shaker, des portes de placard blanches, un plan de travail en quartz modifié, un mur blanc, parquet foncé, des machines côte à côte et un sol marron.
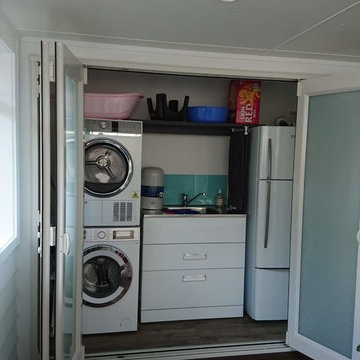
Hidden Laundry on Enclosed patio
Aménagement d'une buanderie linéaire moderne avec un placard, un évier posé, un placard à porte affleurante, des portes de placard blanches, un plan de travail en inox, un mur blanc, parquet clair, des machines superposées, un sol marron et un plan de travail gris.
Aménagement d'une buanderie linéaire moderne avec un placard, un évier posé, un placard à porte affleurante, des portes de placard blanches, un plan de travail en inox, un mur blanc, parquet clair, des machines superposées, un sol marron et un plan de travail gris.
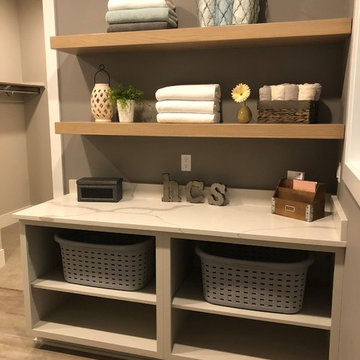
Creative Backing Photos
Cette photo montre une buanderie parallèle moderne dédiée et de taille moyenne avec un évier encastré, un placard avec porte à panneau encastré, des portes de placard blanches, un plan de travail en quartz modifié, un mur gris, un sol en carrelage de céramique, des machines côte à côte, un sol marron et un plan de travail blanc.
Cette photo montre une buanderie parallèle moderne dédiée et de taille moyenne avec un évier encastré, un placard avec porte à panneau encastré, des portes de placard blanches, un plan de travail en quartz modifié, un mur gris, un sol en carrelage de céramique, des machines côte à côte, un sol marron et un plan de travail blanc.
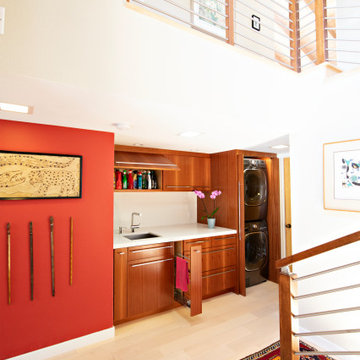
An open 2 story foyer also serves as a laundry space for a family of 5. Previously the machines were hidden behind bifold doors along with a utility sink. The new space is completely open to the foyer and the stackable machines are hidden behind flipper pocket doors so they can be tucked away when not in use. An extra deep countertop allow for plenty of space while folding and sorting laundry. A small deep sink offers opportunities for soaking the wash, as well as a makeshift wet bar during social events. Modern slab doors of solid Sapele with a natural stain showcases the inherent honey ribbons with matching vertical panels. Lift up doors and pull out towel racks provide plenty of useful storage in this newly invigorated space.
Idées déco de buanderies modernes avec un sol marron
6