Idées déco de buanderies modernes avec une crédence en carrelage métro
Trier par :
Budget
Trier par:Populaires du jour
21 - 40 sur 129 photos
1 sur 3

Seabrook features miles of shoreline just 30 minutes from downtown Houston. Our clients found the perfect home located on a canal with bay access, but it was a bit dated. Freshening up a home isn’t just paint and furniture, though. By knocking down some walls in the main living area, an open floor plan brightened the space and made it ideal for hosting family and guests. Our advice is to always add in pops of color, so we did just with brass. The barstools, light fixtures, and cabinet hardware compliment the airy, white kitchen. The living room’s 5 ft wide chandelier pops against the accent wall (not that it wasn’t stunning on its own, though). The brass theme flows into the laundry room with built-in dog kennels for the client’s additional family members.
We love how bright and airy this bayside home turned out!
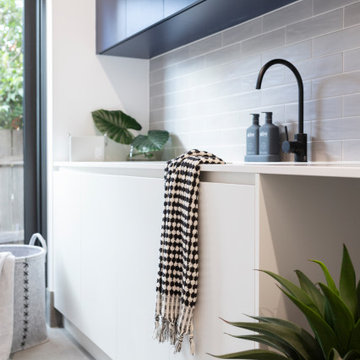
For this modern laundry a palette of French Navy, white and grey was used. Large format grey stone look tiles, white engineered stone benchtops, grey handmade subway tiles and Laminex French Navy Cabinetry. Built by Homes by Howe. Photography by Hcreations.
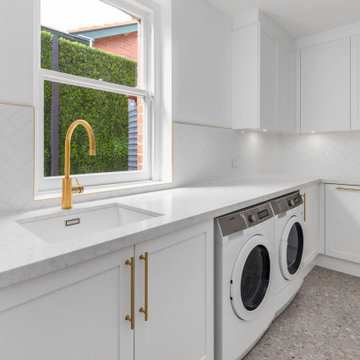
Light, bright and inviting, a beautiful entertainer’s kitchen that combines modern features with beachside characteristics. The open-plan layout connecting with a long Island bench, perfect when you need extra space to prepare a meal, it doubles as casual dining space for guests to eat around or enjoy a glass of wine while having a chat. Striking pendant lighting draws the eye towards the spectacular white profile joinery, that actually works to reflect natural lighting and maximise window views. The blue tone acts as a sophisticated backdrop, a statement against the stone countertop leading up and into the splash back, engineered stone in Casablanca form Stone Ambassador helps to open the space and creates the illusion of a larger area. White leather bar stools are a great casual seating option, and a contrast to the "Dulux Sharp Blue” colour palette used on the Island cabinetry. Smartly positioned bar is a nice addition in this entertainer's space, creating an elegant and also practical storage solution, kept away from plain sight but nearby and handy when situations call for a celebration or a relaxing sip before bed. This cleverly designed area is complete with wine fridge, wine rack and shelves for storage.
The Ultimate adjoining laundry flowing directly from the kitchen, it’s vital that the design is both practical and functional.
Materials continue into this space with the exception of the splash back, the use of textured tiles in a herringbone pattern adds an extra eye-catching element to this desirable laundry space.
Ample storage is necessary in your laundry, this space includes a combination of cupboards, overhead, drawers and bench top space, and the inclusion of tall cupboards allowing you to store brooms, mops and vacuum cleaners out of sight.
Elements of blue that echo the outside connecting the kitchen and garden, allowing a free- flowing design and plenty of natural light, throw open the doors and straight onto the pool.
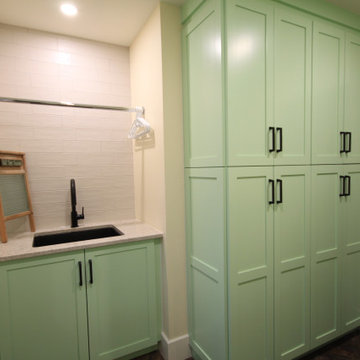
New home Construction. We helped this client with the space planning and millwork designs in the home
Exemple d'une grande buanderie parallèle moderne dédiée avec un évier encastré, un placard à porte shaker, des portes de placards vertess, un plan de travail en surface solide, une crédence blanche, une crédence en carrelage métro, un mur blanc, un sol en vinyl, des machines côte à côte, un sol marron et un plan de travail vert.
Exemple d'une grande buanderie parallèle moderne dédiée avec un évier encastré, un placard à porte shaker, des portes de placards vertess, un plan de travail en surface solide, une crédence blanche, une crédence en carrelage métro, un mur blanc, un sol en vinyl, des machines côte à côte, un sol marron et un plan de travail vert.
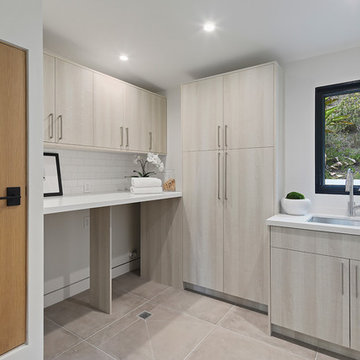
Aménagement d'une grande buanderie moderne en L et bois clair dédiée avec un évier encastré, un placard à porte plane, un plan de travail en quartz modifié, une crédence blanche, une crédence en carrelage métro, un mur blanc, un sol en carrelage de porcelaine, des machines côte à côte, un sol beige et un plan de travail blanc.
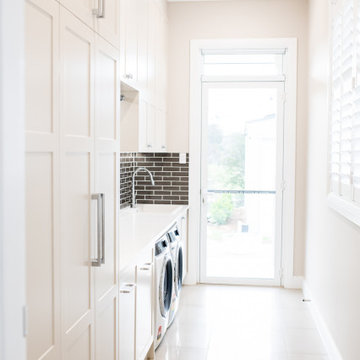
This elegant laundry at Belmont Grove, North Richmond includes under cabinet LED lighting, Snow Caesarstone benchtops, a hanging rail and dual pull out laundry hampers. The tall cabinetry really makes a statement!
Hardware: Blum Australia Pty Ltd / Wilson & Bradley
Stone: #snowcaesarstone Just Stone Australia
Lighting: Nover Australia
Handles: Kethy Australia
Photo credit: Janelle Keys Photography
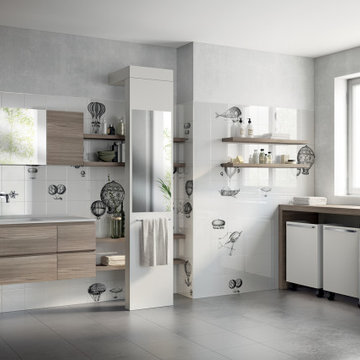
Réalisation d'une très grande buanderie minimaliste en L dédiée avec un évier intégré, un placard à porte plane, un plan de travail en bois, une crédence blanche, une crédence en carrelage métro, un mur gris, un lave-linge séchant, un sol gris et un plan de travail blanc.
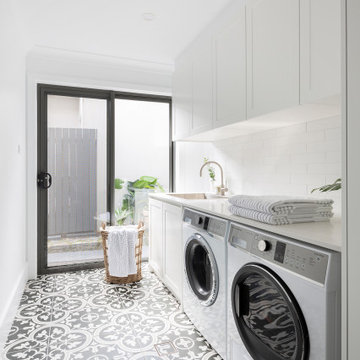
This family home located in the Canberra suburb of Forde has been renovated. The brief for this home was contemporary Hamptons with a focus on detailed joinery, patterned tiles and a dark navy, white and soft grey palette. Hard finishes include Australian blackbutt timber, New Zealand wool carpet, brushed nickel fixtures, stone benchtops and accents of French navy for the joinery, tiles and interior walls. Interior design by Studio Black Interiors. Renovation by CJC Constructions. Photography by Hcreations.
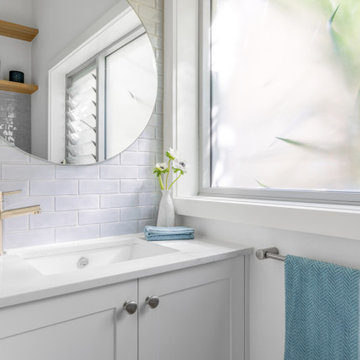
Cette image montre une buanderie parallèle minimaliste multi-usage et de taille moyenne avec un évier encastré, un placard à porte shaker, des portes de placard blanches, une crédence bleue, une crédence en carrelage métro, un mur blanc, un sol en carrelage de porcelaine, des machines superposées, un sol gris et un plan de travail blanc.
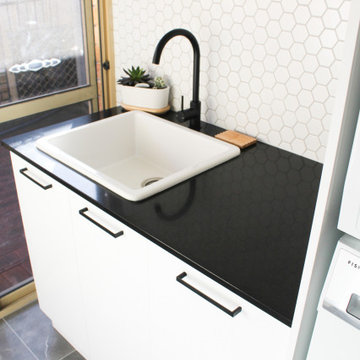
Integrated Washer and Dryer, Washer Dryer Stacked Cupboard, Penny Round Tiles, Small Hexagon Tiles, Black and White Laundry, Modern Laundry Ideas, Laundry Renovations Perth
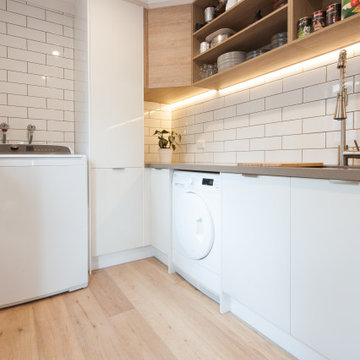
Laundry and Butlers Pantry matched with beautiful light wooden flooring.
Idées déco pour une buanderie parallèle moderne multi-usage et de taille moyenne avec un évier 2 bacs, un placard sans porte, des portes de placard blanches, un plan de travail en surface solide, une crédence blanche, une crédence en carrelage métro, un mur blanc, parquet clair, un lave-linge séchant et un plan de travail gris.
Idées déco pour une buanderie parallèle moderne multi-usage et de taille moyenne avec un évier 2 bacs, un placard sans porte, des portes de placard blanches, un plan de travail en surface solide, une crédence blanche, une crédence en carrelage métro, un mur blanc, parquet clair, un lave-linge séchant et un plan de travail gris.
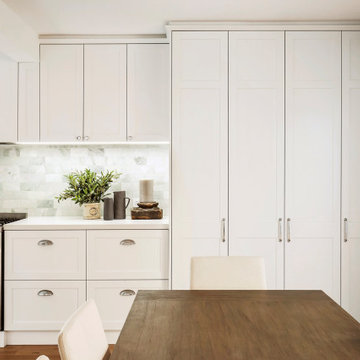
Cette photo montre une petite buanderie linéaire moderne dédiée avec un évier 1 bac, un placard à porte shaker, des portes de placard blanches, plan de travail en marbre, une crédence verte, une crédence en carrelage métro, un mur blanc, un sol en bois brun, des machines superposées, un sol marron et un plan de travail blanc.
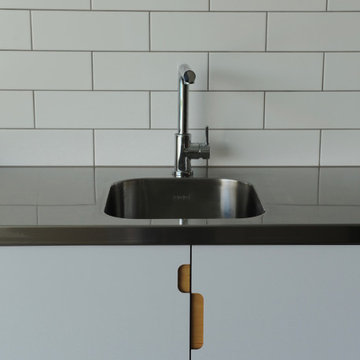
Idées déco pour une buanderie moderne dédiée avec un évier intégré, des portes de placard blanches, un plan de travail en inox, une crédence blanche, une crédence en carrelage métro, un mur blanc, un sol en carrelage de porcelaine, un sol gris et un plan de travail gris.
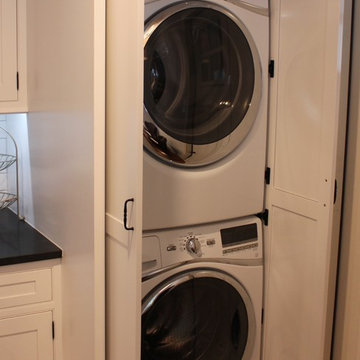
Exemple d'une buanderie moderne en L de taille moyenne avec des portes de placard blanches, un plan de travail en granite, une crédence blanche, un placard à porte shaker, une crédence en carrelage métro et plan de travail noir.
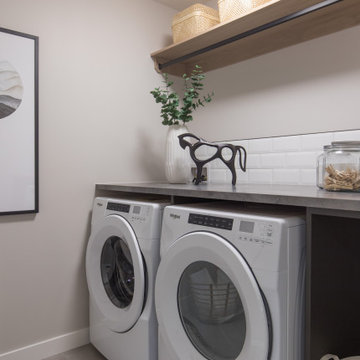
Aménagement d'une buanderie linéaire moderne dédiée et de taille moyenne avec une crédence blanche, une crédence en carrelage métro, un mur beige, un sol en carrelage de céramique, des machines côte à côte et un sol gris.
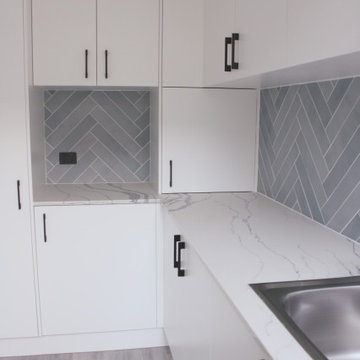
The laundry is very clever in its design, and features a laundry chute and access to the clothesline outside. It features grey / blue subway tiles laid in a herringbone pattern and the same Talostone benchtop featured throughout the home.
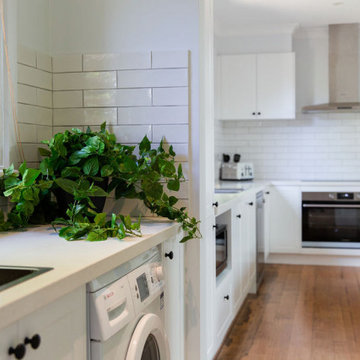
Laundry cleverly designed with sliding barn door to hide the mess!
Inspiration pour une petite buanderie parallèle minimaliste multi-usage avec un évier posé, un placard à porte shaker, des portes de placard blanches, un plan de travail en surface solide, une crédence blanche, une crédence en carrelage métro, un mur blanc, un sol en bois brun, des machines côte à côte et un plan de travail blanc.
Inspiration pour une petite buanderie parallèle minimaliste multi-usage avec un évier posé, un placard à porte shaker, des portes de placard blanches, un plan de travail en surface solide, une crédence blanche, une crédence en carrelage métro, un mur blanc, un sol en bois brun, des machines côte à côte et un plan de travail blanc.
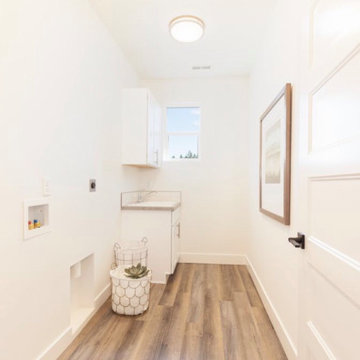
Laundry
Inspiration pour une buanderie linéaire minimaliste dédiée et de taille moyenne avec un placard à porte shaker, des portes de placard blanches, un plan de travail en quartz modifié, une crédence blanche, une crédence en carrelage métro, un sol en vinyl, des machines côte à côte, un sol gris et un plan de travail gris.
Inspiration pour une buanderie linéaire minimaliste dédiée et de taille moyenne avec un placard à porte shaker, des portes de placard blanches, un plan de travail en quartz modifié, une crédence blanche, une crédence en carrelage métro, un sol en vinyl, des machines côte à côte, un sol gris et un plan de travail gris.
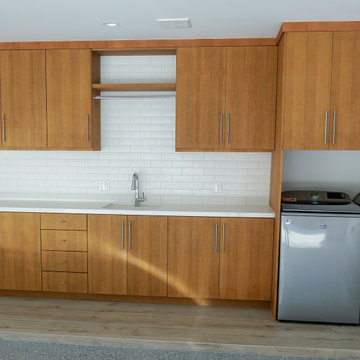
This beach side Play del Rey home got a major remodel inside and out. Owners wanted a spacious, clean, and simple look. We did just that!
Inspiration pour une buanderie linéaire minimaliste en bois brun multi-usage et de taille moyenne avec un évier encastré, un placard à porte plane, un plan de travail en quartz, une crédence jaune, une crédence en carrelage métro, un mur gris, un sol en carrelage de porcelaine, des machines côte à côte, un sol marron et un plan de travail blanc.
Inspiration pour une buanderie linéaire minimaliste en bois brun multi-usage et de taille moyenne avec un évier encastré, un placard à porte plane, un plan de travail en quartz, une crédence jaune, une crédence en carrelage métro, un mur gris, un sol en carrelage de porcelaine, des machines côte à côte, un sol marron et un plan de travail blanc.
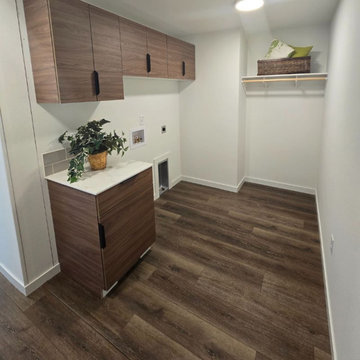
Idée de décoration pour une buanderie minimaliste en bois clair avec un placard à porte plane, un plan de travail en stratifié, une crédence grise, une crédence en carrelage métro, sol en stratifié, des machines côte à côte, un sol marron et un plan de travail blanc.
Idées déco de buanderies modernes avec une crédence en carrelage métro
2