Idées déco de buanderies modernes multi-usages
Trier par :
Budget
Trier par:Populaires du jour
141 - 160 sur 1 315 photos
1 sur 3
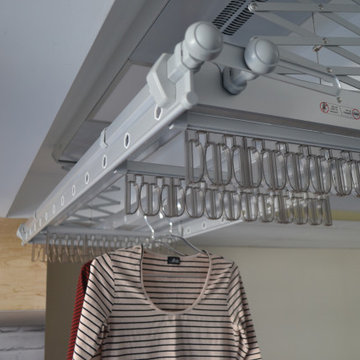
TopLine is an indoor clothes line, saving energy and space in your home, taking the hassle out of washing days, giving you flexibility even on the wettest of days.
Standard Inclusions:
Remote Control
LED Lighting
Fan for cool air drying
Heater for warm air drying
UV lamp for sanitizing
Load capacity 35kg

Aménagement d'une grande buanderie moderne en L multi-usage avec un évier encastré, un placard avec porte à panneau encastré, des portes de placard blanches, un plan de travail en quartz modifié, un mur blanc, un sol en carrelage de porcelaine, des machines superposées, un sol beige et un plan de travail blanc.
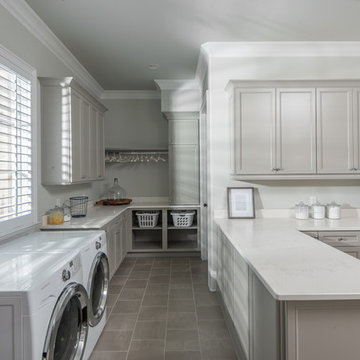
Idée de décoration pour une grande buanderie minimaliste en L multi-usage avec un plan de travail en quartz modifié et un plan de travail blanc.

Sliding doors to laundry. Photography by Ian Gleadle.
Aménagement d'une buanderie parallèle moderne multi-usage et de taille moyenne avec un placard à porte plane, des portes de placard noires, un plan de travail en surface solide, un mur blanc, sol en béton ciré, des machines côte à côte, un sol gris et un plan de travail blanc.
Aménagement d'une buanderie parallèle moderne multi-usage et de taille moyenne avec un placard à porte plane, des portes de placard noires, un plan de travail en surface solide, un mur blanc, sol en béton ciré, des machines côte à côte, un sol gris et un plan de travail blanc.

This mudroom/laundry area was dark and disorganized. We created some much needed storage, stacked the laundry to provide more space, and a seating area for this busy family. The random hexagon tile pattern on the floor was created using 3 different shades of the same tile. We really love finding ways to use standard materials in new and fun ways that heighten the design and make things look custom. We did the same with the floor tile in the front entry, creating a basket-weave/plaid look with a combination of tile colours and sizes. A geometric light fixture and some fun wall hooks finish the space.
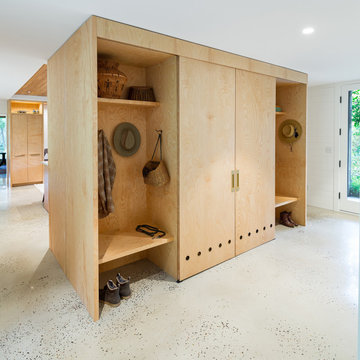
Inspiration pour une buanderie parallèle minimaliste en bois clair multi-usage avec un placard à porte plane, un plan de travail en bois, sol en béton ciré, des machines dissimulées et un sol gris.

Aménagement d'une grande buanderie parallèle moderne multi-usage avec un placard à porte shaker, un évier de ferme, des portes de placard grises, un plan de travail en quartz modifié, une crédence blanche, une crédence en quartz modifié, un mur blanc, parquet clair, des machines côte à côte et un plan de travail blanc.
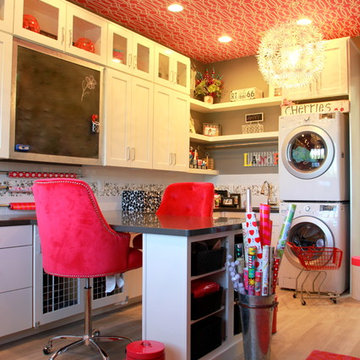
Waypoint Cabinetry in 650 Shaker door, painted linen finish.
Idées déco pour une grande buanderie moderne en L multi-usage avec un évier encastré, un placard à porte shaker, des portes de placard blanches, un plan de travail en quartz modifié, un mur blanc, un sol en carrelage de porcelaine et des machines superposées.
Idées déco pour une grande buanderie moderne en L multi-usage avec un évier encastré, un placard à porte shaker, des portes de placard blanches, un plan de travail en quartz modifié, un mur blanc, un sol en carrelage de porcelaine et des machines superposées.
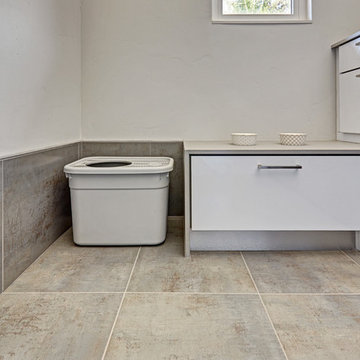
The concept in this laundry room was to create a simple, easy to use and clean space with ample storage and a place removed from the central part of the home to house the necessity of the cats and their litter box needs. There was no need for glamour in the laundry room yet we were still able to create a simple, classy and highly utilitarian space.
Photo credit: Fred Donham of PhotographerLink
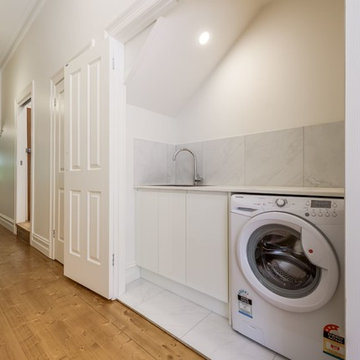
Cette photo montre une petite buanderie parallèle moderne multi-usage avec un évier posé, un placard à porte persienne, des portes de placard blanches, un plan de travail en granite, un mur blanc, un sol en carrelage de céramique, un lave-linge séchant, un sol blanc et un plan de travail blanc.

Side Addition to Oak Hill Home
After living in their Oak Hill home for several years, they decided that they needed a larger, multi-functional laundry room, a side entrance and mudroom that suited their busy lifestyles.
A small powder room was a closet placed in the middle of the kitchen, while a tight laundry closet space overflowed into the kitchen.
After meeting with Michael Nash Custom Kitchens, plans were drawn for a side addition to the right elevation of the home. This modification filled in an open space at end of driveway which helped boost the front elevation of this home.
Covering it with matching brick facade made it appear as a seamless addition.
The side entrance allows kids easy access to mudroom, for hang clothes in new lockers and storing used clothes in new large laundry room. This new state of the art, 10 feet by 12 feet laundry room is wrapped up with upscale cabinetry and a quartzite counter top.
The garage entrance door was relocated into the new mudroom, with a large side closet allowing the old doorway to become a pantry for the kitchen, while the old powder room was converted into a walk-in pantry.
A new adjacent powder room covered in plank looking porcelain tile was furnished with embedded black toilet tanks. A wall mounted custom vanity covered with stunning one-piece concrete and sink top and inlay mirror in stone covered black wall with gorgeous surround lighting. Smart use of intense and bold color tones, help improve this amazing side addition.
Dark grey built-in lockers complementing slate finished in place stone floors created a continuous floor place with the adjacent kitchen flooring.
Now this family are getting to enjoy every bit of the added space which makes life easier for all.
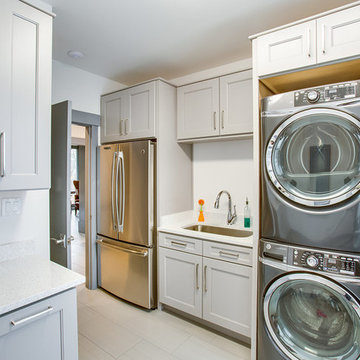
JANA SOBEL
Inspiration pour une buanderie minimaliste multi-usage et de taille moyenne avec un évier encastré, un placard avec porte à panneau encastré, des portes de placard grises, un plan de travail en quartz modifié, un mur gris, un sol en carrelage de céramique, des machines superposées, un sol beige et un plan de travail blanc.
Inspiration pour une buanderie minimaliste multi-usage et de taille moyenne avec un évier encastré, un placard avec porte à panneau encastré, des portes de placard grises, un plan de travail en quartz modifié, un mur gris, un sol en carrelage de céramique, des machines superposées, un sol beige et un plan de travail blanc.
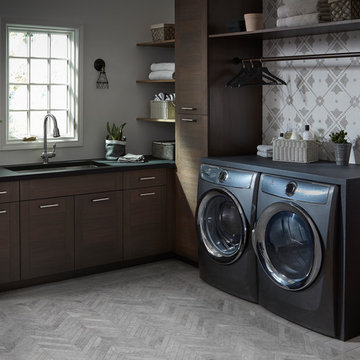
This modern laundry room features our Martin Textured Melamine door style in the Kodiak finish.
Design by studiobstyle
Photographs by Tim Nehotte Photography
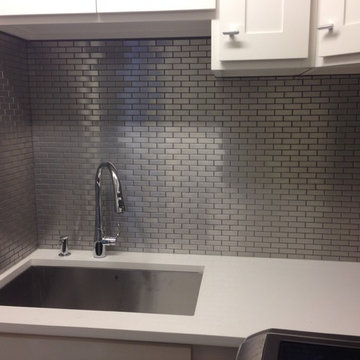
Stainless Steel backsplash: Eden Mosaic Tile Large Brick Pattern Mosaic Stainless Steel Tile - EMT_037-SIL-SM. This is an extremely popular metal mosaic tile that features a large brick pattern. The elongated rectangles provide a modern aesthetic. The interlocking tile can be mounted vertically or horizontally so that the individual pieces point either vertically or horizontally depending on what type of effect you want to achieve. This tile is ideal for stainless steel kitchen backsplashes, accent walls, entrance hallways, office walls, bar areas, bathroom walls, bathroom back splashes, fireplace surrounds, etc.
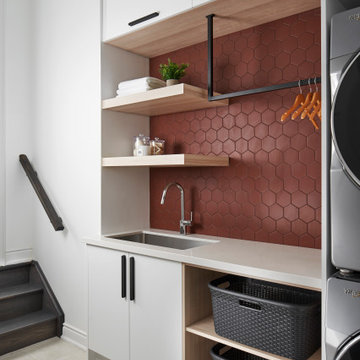
Idée de décoration pour une buanderie parallèle minimaliste multi-usage et de taille moyenne avec un évier 1 bac, un placard à porte plane, des portes de placard blanches, un plan de travail en quartz modifié, un mur blanc, des machines superposées, un sol gris et un plan de travail blanc.
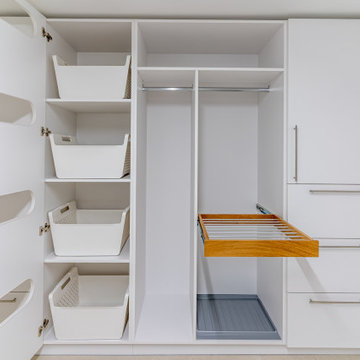
Funktionale Ausstattung und Aufteilung
Dekoroberflächen weiß, Durchwurföffnungen für Wäschesortierung, Abstellflächen für Körbe vor/unter Waschmaschine und Trockner
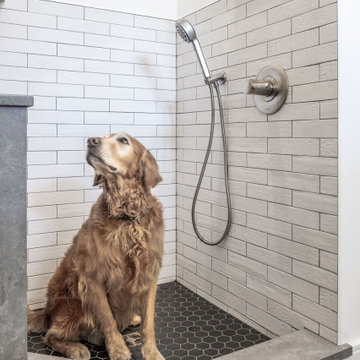
Dog in the built-in pet wash station in the laundry room.
Idées déco pour une buanderie moderne multi-usage avec une crédence beige, une crédence en carreau briquette, un mur blanc et un sol noir.
Idées déco pour une buanderie moderne multi-usage avec une crédence beige, une crédence en carreau briquette, un mur blanc et un sol noir.
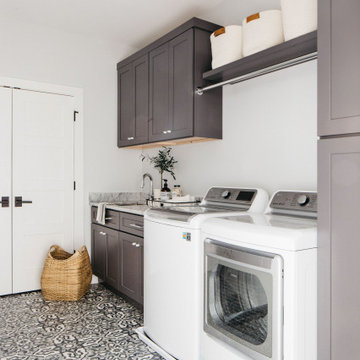
Style & storage all in one!?
Even the functional rooms in your home can show your personal style. Tap the link in our bio to get started on your home remodel!

This mudroom/laundry area was dark and disorganized. We created some much needed storage, stacked the laundry to provide more space, and a seating area for this busy family. The random hexagon tile pattern on the floor was created using 3 different shades of the same tile. We really love finding ways to use standard materials in new and fun ways that heighten the design and make things look custom. We did the same with the floor tile in the front entry, creating a basket-weave/plaid look with a combination of tile colours and sizes. A geometric light fixture and some fun wall hooks finish the space.
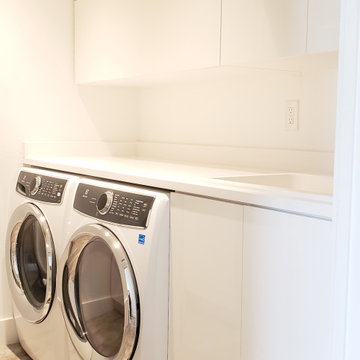
Cette photo montre une buanderie linéaire moderne multi-usage et de taille moyenne avec un évier 1 bac, un placard à porte plane, des portes de placard blanches, un plan de travail en quartz modifié, un mur blanc, un sol en carrelage de porcelaine, des machines côte à côte, un sol beige et un plan de travail blanc.
Idées déco de buanderies modernes multi-usages
8