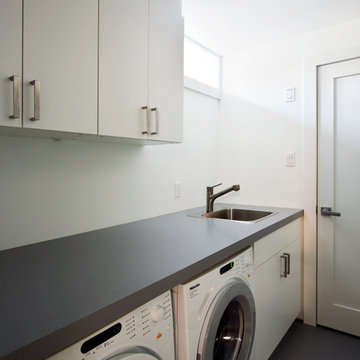Idées déco de buanderies modernes
Trier par :
Budget
Trier par:Populaires du jour
81 - 100 sur 205 photos
1 sur 3
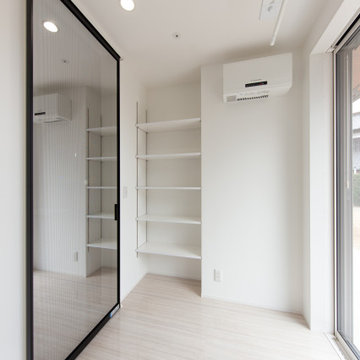
ランドリールームでは、清潔感あふれる色合いにし、
洗面化粧台へ続く入口にはパネルタイプの引き戸
YKKファミッド引き戸のハイドアを採用しました。
床材には傷が付きにくく、汚れにくいハピアフロアの石目柄を採用。大理石調の柄で重厚感・高級感あるスペースに仕上げました
Réalisation d'une petite buanderie linéaire minimaliste dédiée avec un mur blanc, un sol en contreplaqué, un sol blanc, un plan de travail blanc, un plafond en papier peint et du papier peint.
Réalisation d'une petite buanderie linéaire minimaliste dédiée avec un mur blanc, un sol en contreplaqué, un sol blanc, un plan de travail blanc, un plafond en papier peint et du papier peint.
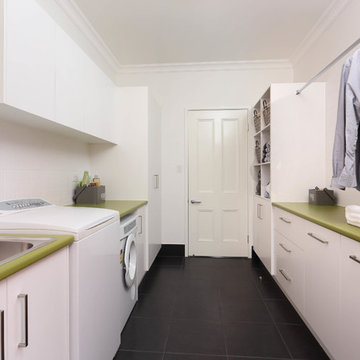
Idée de décoration pour une buanderie parallèle minimaliste multi-usage et de taille moyenne avec un évier posé, un plan de travail en stratifié, un mur blanc, un sol en carrelage de céramique, un placard à porte plane et des portes de placard blanches.
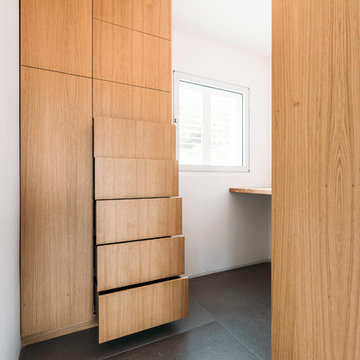
Duplex Y is located in a multi apartment building, typical to the Carmel mountain neighborhoods. The building has several entrances due to the slope it sits on.
Duplex Y has its own separate entrance and a beautiful view towards Haifa bay and the Golan Heights that can be seen on a clear weather day.
The client - a computer high-tech couple, with their two small daughters asked us for a simple and functional design that could remind them of their frequent visits to central and northern Europe. Their request has been accepted.
Our planning approach was simple indeed, maybe even simple in a radical way:
We followed the principle of clean and ultra minimal spaces, that serve their direct mission only.
Complicated geometry of the rooms has been simplified by implementing built-in wood furniture into numerous niches.
The most 'complicated' room (due to its broken geometry, narrow proportions and sloped ceiling) has been turned into a kid's room shaped as a clean 'wood box' for fun, games and 'edutainment'.
The storage room has been refurbished to maximize it's purpose by creating enough space to store 90% of the entire family's demand.
We've tried to avoid unnecessary decoration. 97% of the design has its functional use in addition to its atmospheric qualities.
Several elements like the structural cylindrical column were exposed to show their original material - concrete.
Photos: Julia Berezina
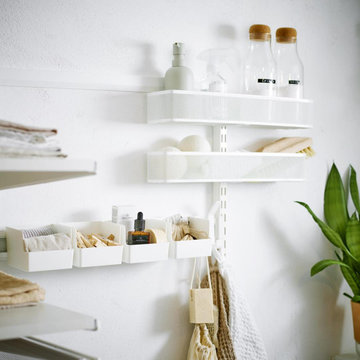
Drying racks aerated shelves, containers organiser
Cette image montre une petite buanderie minimaliste multi-usage avec un placard sans porte.
Cette image montre une petite buanderie minimaliste multi-usage avec un placard sans porte.
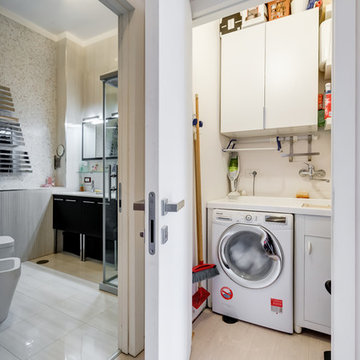
STANZA DA BAGNO - Da bagno datato a mini SPA, lo spazio è lo stesso ma tutto è sfruttato al massimo e i dettaglio fanno davvero la differenza: mosaico Bisazza, grandi lastre di gres porcelanato effetto marmo scanalato, doppio lavabo, sanitari di design e doccia/sauna-idromassaggio, per finire con un bellissimo termoarredo.
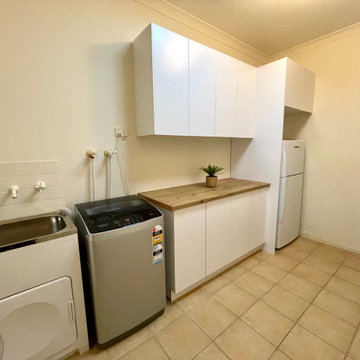
This Laundry had plenty of room but no storage. The clients wanted to keep the existing laundry trough cabinet so we added additional cabinets to the right. Room has been left for a larger fridge when it's time to upgrade. There is already a built in broom closet so there was no need to allow for a tall cabinet.
Cabinets finished in Arborite Designer White Satin. Benchtop Duropal Pale Lancelot Oak.
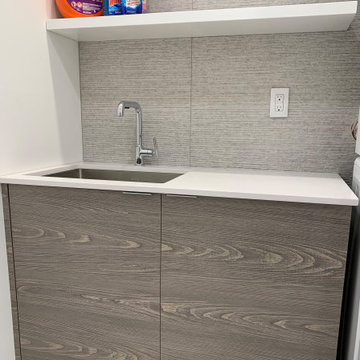
Cette image montre une petite buanderie linéaire minimaliste en bois brun dédiée avec un évier encastré, un placard à porte plane, un plan de travail en quartz modifié, une crédence grise, une crédence en carreau de porcelaine, un mur blanc, un sol en carrelage de porcelaine, des machines superposées, un sol gris et un plan de travail blanc.
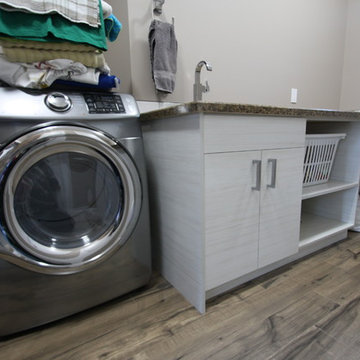
Cette image montre une petite buanderie linéaire minimaliste dédiée avec un placard à porte plane, des portes de placard blanches, un plan de travail en stratifié, un mur beige, un sol en bois brun et des machines côte à côte.
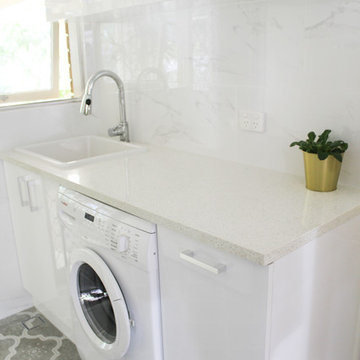
Ceramic Laundry Sink, Marble Wall Tiles, White Laundry, Gloss White Laundry
Cette image montre une petite buanderie linéaire minimaliste avec un évier de ferme, des portes de placard blanches, un plan de travail en quartz modifié, un mur blanc, un sol en carrelage de porcelaine, un sol multicolore et un placard à porte plane.
Cette image montre une petite buanderie linéaire minimaliste avec un évier de ferme, des portes de placard blanches, un plan de travail en quartz modifié, un mur blanc, un sol en carrelage de porcelaine, un sol multicolore et un placard à porte plane.
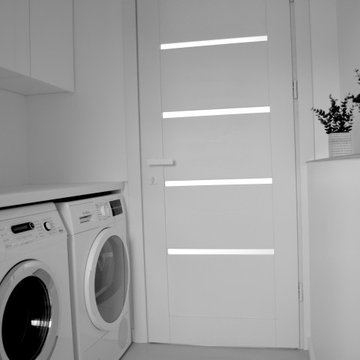
Réalisation d'une petite buanderie linéaire minimaliste avec un placard, un mur blanc, des machines côte à côte et un sol gris.
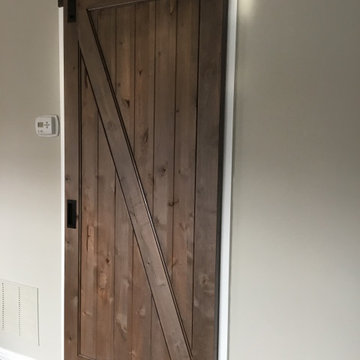
Modern White Laundry and Mudroom with Lockers and a fabulous Farm Door.
Just the Right Piece
Warren, NJ 07059
Aménagement d'une petite buanderie moderne dédiée avec un placard à porte shaker, des portes de placard blanches, une crédence grise, une crédence en céramique, un mur gris, un sol en carrelage de céramique, des machines côte à côte et un sol gris.
Aménagement d'une petite buanderie moderne dédiée avec un placard à porte shaker, des portes de placard blanches, une crédence grise, une crédence en céramique, un mur gris, un sol en carrelage de céramique, des machines côte à côte et un sol gris.
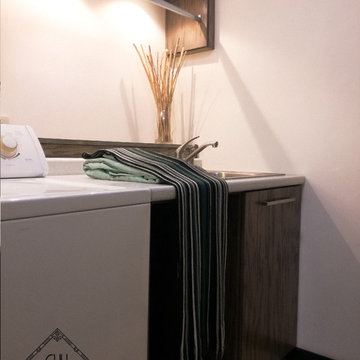
CUU HOME DECOR
Arq. Pedro De la Rosa.
Cette image montre une petite buanderie parallèle minimaliste en bois brun multi-usage avec un placard à porte plane, un sol en carrelage de céramique et un évier 1 bac.
Cette image montre une petite buanderie parallèle minimaliste en bois brun multi-usage avec un placard à porte plane, un sol en carrelage de céramique et un évier 1 bac.
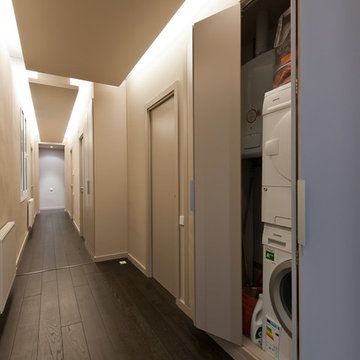
Cette photo montre une petite buanderie linéaire moderne avec un placard, un placard à porte plane, des portes de placard blanches et des machines superposées.
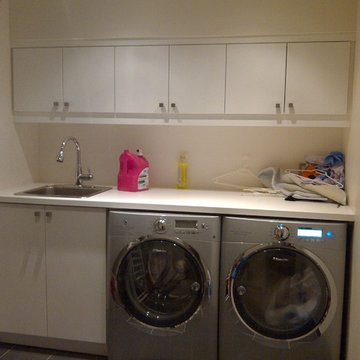
Aménagement d'une buanderie linéaire moderne multi-usage et de taille moyenne avec un évier posé, un placard à porte plane, des portes de placard blanches, un plan de travail en stratifié, un mur beige, un sol en carrelage de céramique et des machines côte à côte.
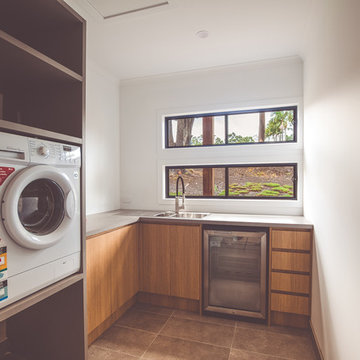
This custom split-level home was designed specifically for the sloping hillside block on which it resides. Functionality was essential for our clients who needed wheelchair access to the lower level and a spacious guest bathroom to accommodate. They also managed to save some money by taking care of the painting themselves!
Photo credit: www.deasal.com.au
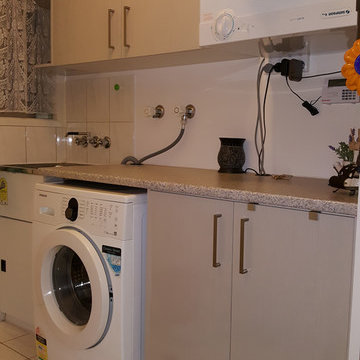
Modern looking laundry with large benchtop
Cette photo montre une buanderie linéaire moderne dédiée et de taille moyenne avec des portes de placard beiges, un plan de travail en stratifié, un sol en carrelage de céramique, des machines superposées et un sol blanc.
Cette photo montre une buanderie linéaire moderne dédiée et de taille moyenne avec des portes de placard beiges, un plan de travail en stratifié, un sol en carrelage de céramique, des machines superposées et un sol blanc.
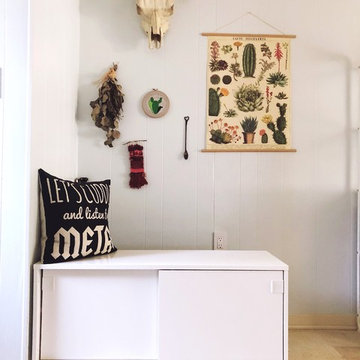
Originally there was no storage units. The cabinet on the left stores summer items including floats, towels, sunscreen and buy spray. The homeowners added their own styles buy hanging up their art.
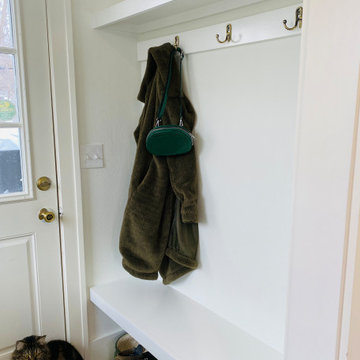
Located undercounter washer and dryer and installed a mudroom drop off space at the back door of a small Bungalow.
Inspiration pour une petite buanderie linéaire minimaliste multi-usage.
Inspiration pour une petite buanderie linéaire minimaliste multi-usage.
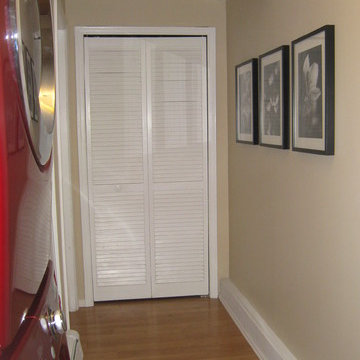
Stackable washer and dryer is the best way to use a small/compact space. Few wall arts enhance the appearance of the space.
Cette photo montre une petite buanderie parallèle moderne multi-usage avec des portes de placard blanches, un plan de travail en bois, un mur beige, un sol en linoléum et des machines superposées.
Cette photo montre une petite buanderie parallèle moderne multi-usage avec des portes de placard blanches, un plan de travail en bois, un mur beige, un sol en linoléum et des machines superposées.
Idées déco de buanderies modernes
5
