Idées déco de buanderies montagne avec des machines côte à côte
Trier par :
Budget
Trier par:Populaires du jour
81 - 100 sur 518 photos
1 sur 3
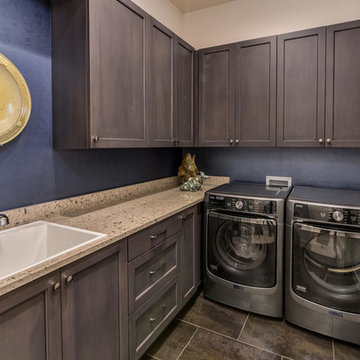
Idées déco pour une petite buanderie parallèle montagne en bois foncé dédiée avec un évier posé, un placard avec porte à panneau encastré, un plan de travail en quartz modifié, un mur bleu et des machines côte à côte.

Idée de décoration pour une buanderie linéaire chalet multi-usage et de taille moyenne avec un évier encastré, un placard à porte plane, des portes de placard blanches, un plan de travail en granite, un mur gris, parquet foncé, des machines côte à côte, un sol marron et un plan de travail gris.
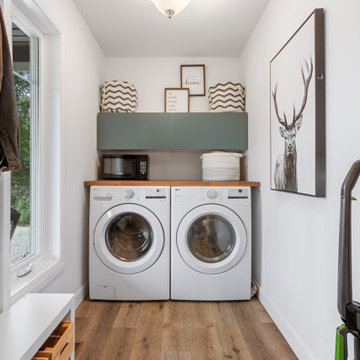
Walk through this quaint custom bungalow designed and built by Quality Homes. At a compact 864 sq. ft., this beautiful home fully embraces indoor-outdoor living. With 2 bedrooms and 2 bathrooms, this open concept floorplan has clear open sight lines to take in all the surrounding nature.
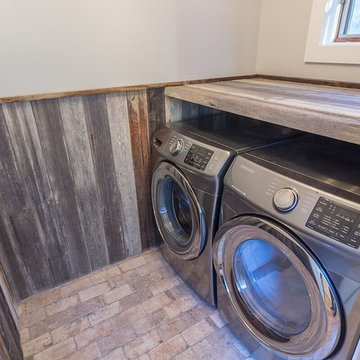
Jason Bleecher Photography
Cette image montre une petite buanderie chalet en bois vieilli dédiée avec un mur gris, un sol en brique et des machines côte à côte.
Cette image montre une petite buanderie chalet en bois vieilli dédiée avec un mur gris, un sol en brique et des machines côte à côte.
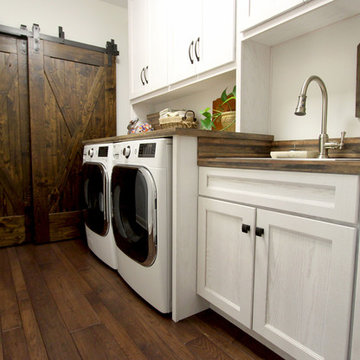
In this laundry room we installed Medallion Designer Gold, Stockton door with reversed raised panel, full overlay oak wood cabinets in Cottage White Sheer stain. Custom laminate countertops for sink run and folding table above washer/dryer is Formica Timberworks with square edge and 4" backsplash. An Artisan high rise faucet in stainless steel, a Lenova laundry sink in stainless steel and sliding barn doors were installed. On the floor: 3", 4", 5", 7" character grade hickory flooring in random lengths was installed.
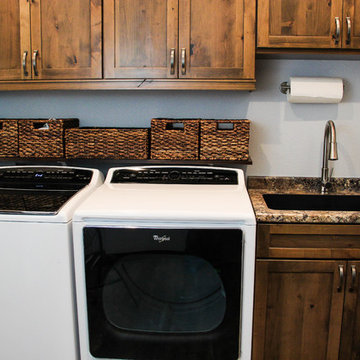
Exemple d'une buanderie linéaire montagne en bois brun dédiée et de taille moyenne avec un évier encastré, un placard avec porte à panneau encastré, un plan de travail en granite, un mur gris et des machines côte à côte.
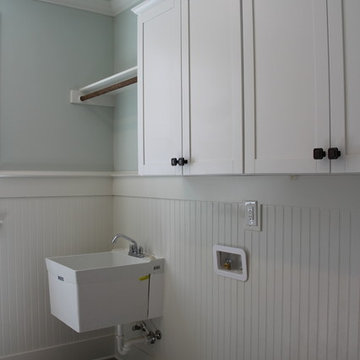
Idée de décoration pour une buanderie chalet avec un placard à porte shaker, des portes de placard blanches, un sol en carrelage de céramique, des machines côte à côte et un sol gris.

Aménagement d'une buanderie parallèle montagne en bois foncé dédiée et de taille moyenne avec un évier encastré, un placard à porte shaker, un plan de travail en granite, un mur beige, un sol en carrelage de porcelaine, des machines côte à côte, un sol marron et un plan de travail beige.
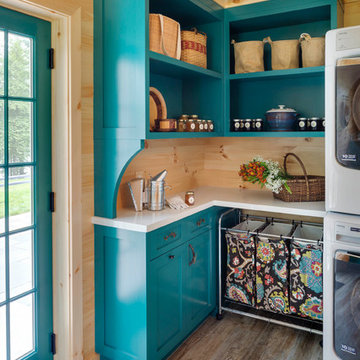
A ground floor mudroom features a center island bench with lots storage drawers underneath. This bench is a perfect place to sit and lace up hiking boots, get ready for snowshoeing, or just hanging out before a swim. Surrounding the mudroom are more window seats and floor-to-ceiling storage cabinets made in rustic knotty pine architectural millwork. Down the hall, are two changing rooms with separate water closets and in a few more steps, the room opens up to a kitchenette with a large sink. A nearby laundry area is conveniently located to handle wet towels and beachwear. Woodmeister Master Builders made all the custom cabinetry and performed the general contracting. Marcia D. Summers was the interior designer. Greg Premru Photography

Todd Myra Photography
Idées déco pour une buanderie montagne en L et bois brun multi-usage et de taille moyenne avec un évier encastré, un placard avec porte à panneau surélevé, un mur marron, des machines côte à côte, un sol marron et un sol en carrelage de céramique.
Idées déco pour une buanderie montagne en L et bois brun multi-usage et de taille moyenne avec un évier encastré, un placard avec porte à panneau surélevé, un mur marron, des machines côte à côte, un sol marron et un sol en carrelage de céramique.
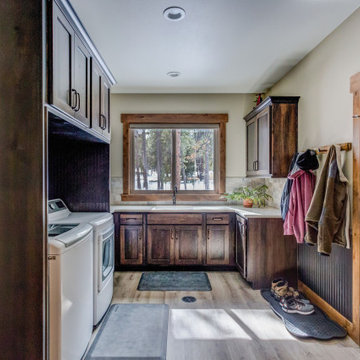
Idées déco pour une buanderie montagne en U et bois foncé avec un évier posé, un placard à porte shaker, un mur gris, un sol en bois brun, des machines côte à côte, un sol gris et un plan de travail blanc.
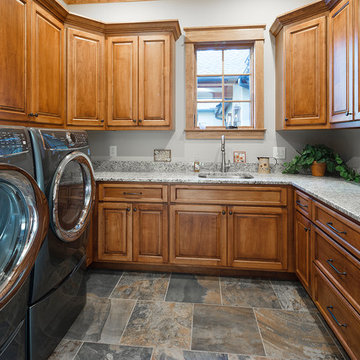
Modern functionality meets rustic charm in this expansive custom home. Featuring a spacious open-concept great room with dark hardwood floors, stone fireplace, and wood finishes throughout.

Réalisation d'une buanderie linéaire chalet en bois brun dédiée et de taille moyenne avec un évier encastré, un plan de travail en granite, un sol en ardoise, des machines côte à côte, un sol gris, un plan de travail gris, un placard à porte shaker et un mur marron.
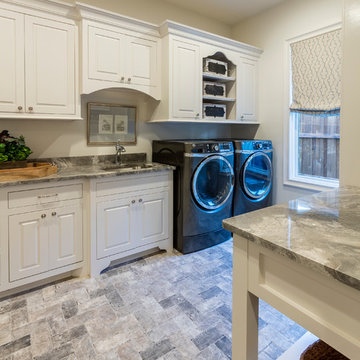
Large laundry room with ample storage and extra space for projects.
Exemple d'une grande buanderie montagne multi-usage avec un évier encastré, un placard à porte shaker, des portes de placard blanches, un plan de travail en granite, un mur blanc, un sol en carrelage de céramique et des machines côte à côte.
Exemple d'une grande buanderie montagne multi-usage avec un évier encastré, un placard à porte shaker, des portes de placard blanches, un plan de travail en granite, un mur blanc, un sol en carrelage de céramique et des machines côte à côte.
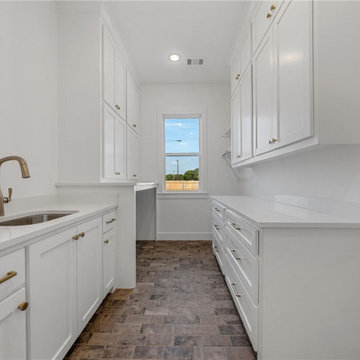
Idée de décoration pour une buanderie parallèle chalet multi-usage avec un évier encastré, plan de travail en marbre, un sol en carrelage de céramique et des machines côte à côte.
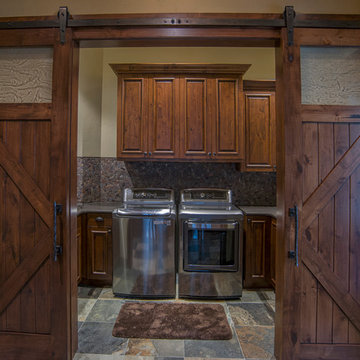
Réalisation d'une buanderie chalet en U et bois foncé dédiée avec un placard avec porte à panneau encastré, un mur beige, un sol en ardoise et des machines côte à côte.
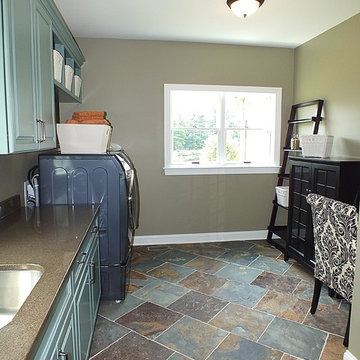
Cabinets: Custom
Flooring: DalTile Imperial Forest S780
Washer and Dryer: Samsung
Laundry Paint Color: Herbal Wash SW7739
Countertops: Quartz Zodiac Remnant Warm Taupe
Photos by Gwendolyn Lanstrum

Our Denver studio designed this home to reflect the stunning mountains that it is surrounded by. See how we did it.
---
Project designed by Denver, Colorado interior designer Margarita Bravo. She serves Denver as well as surrounding areas such as Cherry Hills Village, Englewood, Greenwood Village, and Bow Mar.
For more about MARGARITA BRAVO, click here: https://www.margaritabravo.com/
To learn more about this project, click here: https://www.margaritabravo.com/portfolio/mountain-chic-modern-rustic-home-denver/
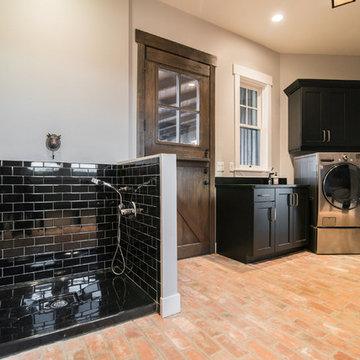
Cette photo montre une grande buanderie montagne en L multi-usage avec des portes de placard noires, un plan de travail en surface solide, un mur gris, un sol en brique, des machines côte à côte, un sol rouge et un placard à porte shaker.
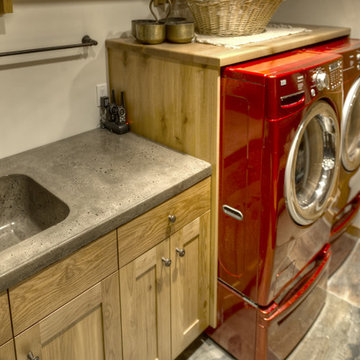
Shutterbug Shots Janice Gilbert
Réalisation d'une buanderie chalet en bois brun dédiée et de taille moyenne avec un évier intégré, un placard à porte shaker, un plan de travail en béton, un mur blanc, un sol en ardoise, des machines côte à côte, un sol marron et un plan de travail gris.
Réalisation d'une buanderie chalet en bois brun dédiée et de taille moyenne avec un évier intégré, un placard à porte shaker, un plan de travail en béton, un mur blanc, un sol en ardoise, des machines côte à côte, un sol marron et un plan de travail gris.
Idées déco de buanderies montagne avec des machines côte à côte
5