Idées déco de buanderies montagne avec des portes de placard bleues
Trier par :
Budget
Trier par:Populaires du jour
1 - 20 sur 21 photos
1 sur 3

This home was a joy to work on! Check back for more information and a blog on the project soon.
Photographs by Jordan Katz
Interior Styling by Kristy Oatman

Our Denver studio designed this home to reflect the stunning mountains that it is surrounded by. See how we did it.
---
Project designed by Denver, Colorado interior designer Margarita Bravo. She serves Denver as well as surrounding areas such as Cherry Hills Village, Englewood, Greenwood Village, and Bow Mar.
For more about MARGARITA BRAVO, click here: https://www.margaritabravo.com/
To learn more about this project, click here: https://www.margaritabravo.com/portfolio/mountain-chic-modern-rustic-home-denver/

Transforming laundry day into a stylish affair with our modern laundry room design. From the serene hues of blue cabinetry to the sleek blue tile backsplash, every detail is meticulously curated for both form and function. With floating shelves adding a touch of airy elegance, this space seamlessly blends practicality with contemporary charm. Who says laundry rooms can't be luxurious?

Idée de décoration pour une grande buanderie chalet en L dédiée avec un évier encastré, un placard sans porte, des portes de placard bleues, un mur blanc, des machines superposées, un sol gris et un plan de travail blanc.

Idées déco pour une grande buanderie parallèle montagne multi-usage avec un sol en brique, des portes de placard bleues, un placard à porte shaker, un plan de travail en bois, un mur beige, des machines côte à côte, un sol rouge et un plan de travail bleu.
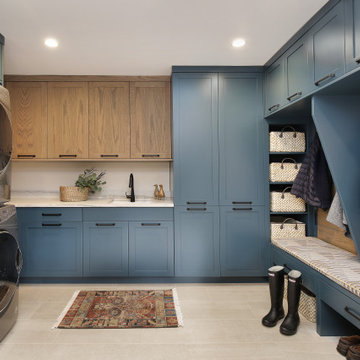
Aménagement d'une buanderie montagne en U multi-usage avec un évier encastré, un placard à porte shaker, des portes de placard bleues, des machines superposées, un sol gris et un plan de travail blanc.
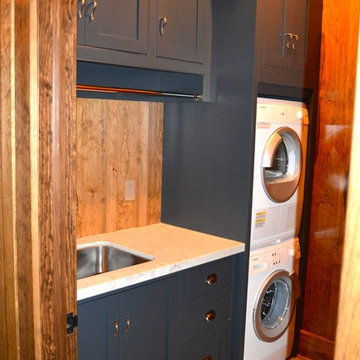
Idée de décoration pour une buanderie linéaire chalet dédiée et de taille moyenne avec un évier encastré, un placard à porte shaker, des portes de placard bleues, un plan de travail en surface solide, un mur marron, un sol en carrelage de céramique et des machines superposées.

Exemple d'une buanderie montagne en L dédiée et de taille moyenne avec un évier posé, un placard avec porte à panneau encastré, des portes de placard bleues, un plan de travail en quartz modifié, un mur gris, un sol en carrelage de céramique, des machines côte à côte, un sol blanc et plan de travail noir.
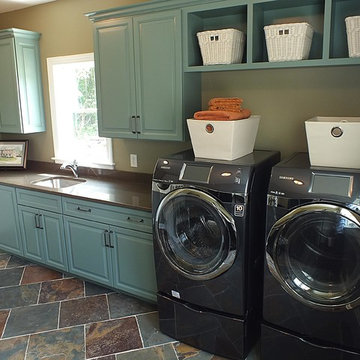
Cabinets: Custom
Flooring: DalTile Imperial Forest S780
Washer and Dryer: Samsung
Laundry Paint Color: Herbal Wash SW7739
Countertops: Quartz Zodiac Remnant Warm Taupe
Photos by Gwendolyn Lanstrum
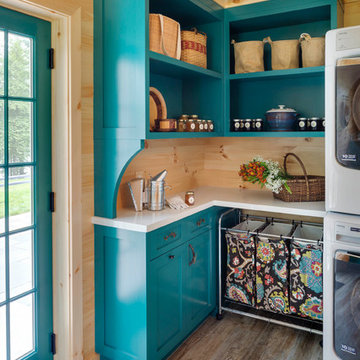
A ground floor mudroom features a center island bench with lots storage drawers underneath. This bench is a perfect place to sit and lace up hiking boots, get ready for snowshoeing, or just hanging out before a swim. Surrounding the mudroom are more window seats and floor-to-ceiling storage cabinets made in rustic knotty pine architectural millwork. Down the hall, are two changing rooms with separate water closets and in a few more steps, the room opens up to a kitchenette with a large sink. A nearby laundry area is conveniently located to handle wet towels and beachwear. Woodmeister Master Builders made all the custom cabinetry and performed the general contracting. Marcia D. Summers was the interior designer. Greg Premru Photography
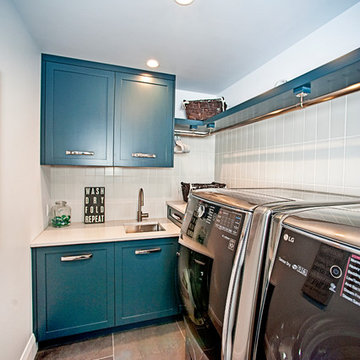
Cette image montre une petite buanderie parallèle chalet dédiée avec un évier posé, un placard à porte shaker, des portes de placard bleues, un plan de travail en quartz modifié, un mur blanc, un sol en carrelage de céramique, des machines côte à côte, un sol gris et un plan de travail blanc.
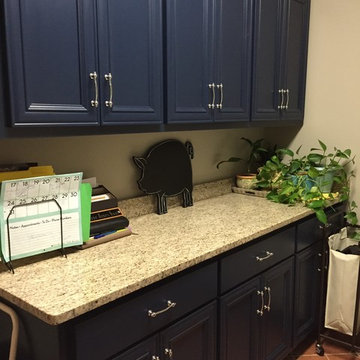
Cette photo montre une buanderie montagne avec un placard avec porte à panneau surélevé, des portes de placard bleues, un plan de travail en granite, un mur gris, tomettes au sol et des machines côte à côte.
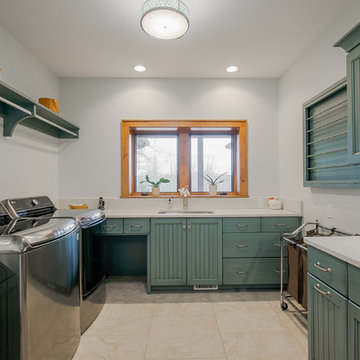
The blue cabinets in the laundry room act as the focal point for this laundry room. The blue cabinets also accent the wood casing on the windows creating a pop of warmth in the room. The goal was to add storage, space for folding laundry, and hanging clothes.
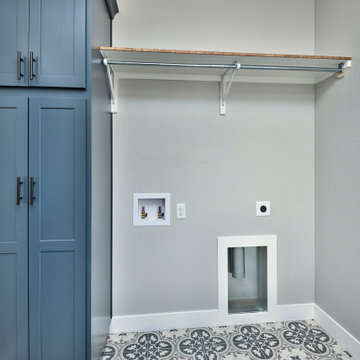
Aménagement d'une buanderie linéaire montagne multi-usage et de taille moyenne avec un placard avec porte à panneau encastré, des portes de placard bleues, un mur gris, un sol en vinyl, des machines côte à côte et un sol gris.
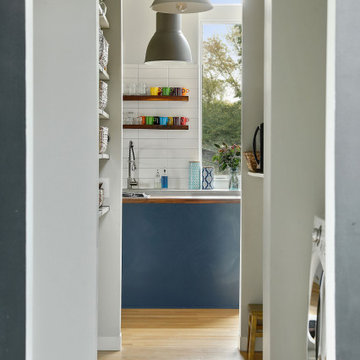
Cette photo montre une buanderie linéaire montagne multi-usage avec des portes de placard bleues, un plan de travail en béton, un plan de travail gris et un sol en bois brun.
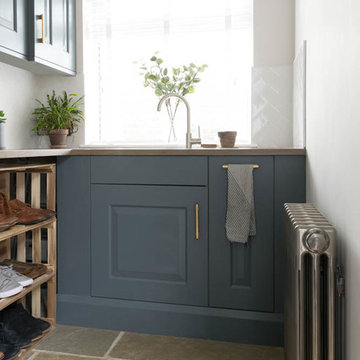
A perfect little utility space with our rustic Umbrian Limestone tiles throughout.
Cette photo montre une petite buanderie montagne avec des portes de placard bleues, un plan de travail en bois, un sol en calcaire, un sol gris et un plan de travail marron.
Cette photo montre une petite buanderie montagne avec des portes de placard bleues, un plan de travail en bois, un sol en calcaire, un sol gris et un plan de travail marron.
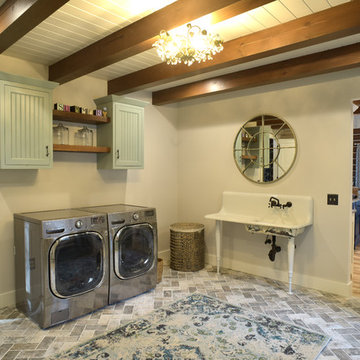
Modern Farmhouse style laundry room with side by side appliances and an old style farmhouse sink. Neutral tile flooring with tones of gray laid in a herringbone pattern.
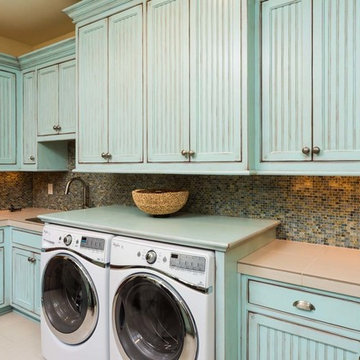
Ross Chandler
Idées déco pour une grande buanderie parallèle montagne dédiée avec un évier encastré, des portes de placard bleues, un mur beige, des machines côte à côte, un placard à porte affleurante, plan de travail carrelé et un sol en carrelage de céramique.
Idées déco pour une grande buanderie parallèle montagne dédiée avec un évier encastré, des portes de placard bleues, un mur beige, des machines côte à côte, un placard à porte affleurante, plan de travail carrelé et un sol en carrelage de céramique.
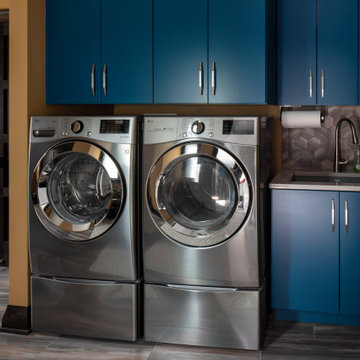
The laundry room, directly off of the garage and within the mudroom, features side by side washer/dryer. The washing machine is front loading, with an all electric dryer for energy efficiency.
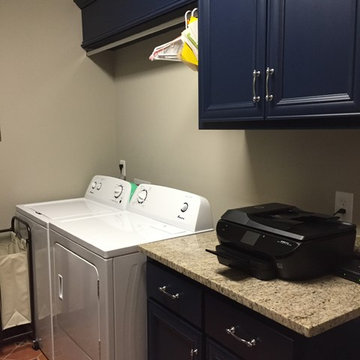
Cette image montre une buanderie chalet avec un placard avec porte à panneau surélevé, des portes de placard bleues, un plan de travail en granite, un mur gris, tomettes au sol et des machines côte à côte.
Idées déco de buanderies montagne avec des portes de placard bleues
1