Idées déco de buanderies montagne avec différentes finitions de placard
Trier par :
Budget
Trier par:Populaires du jour
201 - 220 sur 652 photos
1 sur 3
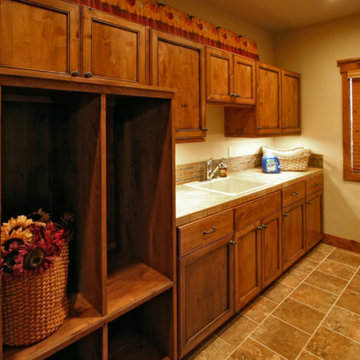
Cette photo montre une buanderie parallèle montagne en bois brun dédiée et de taille moyenne avec un évier posé, un placard à porte affleurante, plan de travail carrelé, un mur beige, un sol en carrelage de céramique et des machines côte à côte.
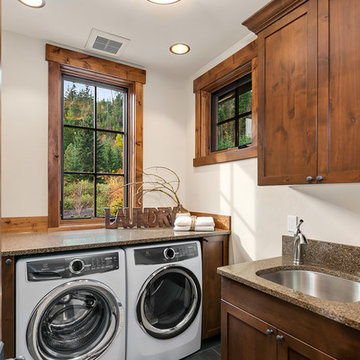
Cette image montre une buanderie chalet en bois foncé dédiée avec un évier 1 bac, un placard à porte shaker, un plan de travail en granite, un mur blanc et des machines côte à côte.
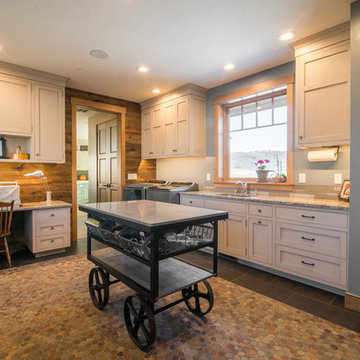
Idées déco pour une grande buanderie montagne multi-usage avec un évier posé, un placard avec porte à panneau encastré, des portes de placard blanches, un mur gris, un sol en carrelage de porcelaine et des machines côte à côte.

mud room with secondary laundry
Cette image montre une buanderie parallèle chalet multi-usage et de taille moyenne avec un évier encastré, un placard à porte shaker, des portes de placard marrons, un plan de travail en stéatite, un mur blanc, un sol en ardoise, des machines superposées, un sol gris, un plan de travail beige et du lambris.
Cette image montre une buanderie parallèle chalet multi-usage et de taille moyenne avec un évier encastré, un placard à porte shaker, des portes de placard marrons, un plan de travail en stéatite, un mur blanc, un sol en ardoise, des machines superposées, un sol gris, un plan de travail beige et du lambris.
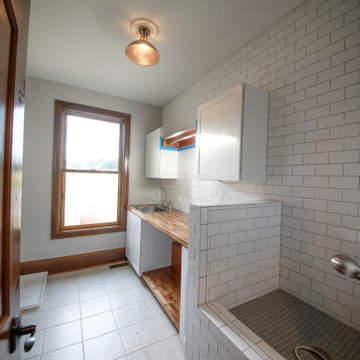
Laundry room with butcher block folding areas, hang-drying space, subway tile, and a dogwash.
Exemple d'une buanderie parallèle montagne multi-usage et de taille moyenne avec un évier posé, des portes de placard blanches, un plan de travail en bois, une crédence blanche, une crédence en carrelage métro, un mur blanc, un sol en carrelage de céramique, des machines côte à côte et un sol blanc.
Exemple d'une buanderie parallèle montagne multi-usage et de taille moyenne avec un évier posé, des portes de placard blanches, un plan de travail en bois, une crédence blanche, une crédence en carrelage métro, un mur blanc, un sol en carrelage de céramique, des machines côte à côte et un sol blanc.
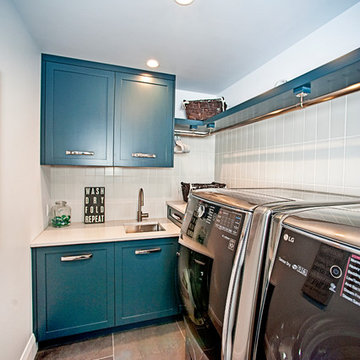
Cette image montre une petite buanderie parallèle chalet dédiée avec un évier posé, un placard à porte shaker, des portes de placard bleues, un plan de travail en quartz modifié, un mur blanc, un sol en carrelage de céramique, des machines côte à côte, un sol gris et un plan de travail blanc.
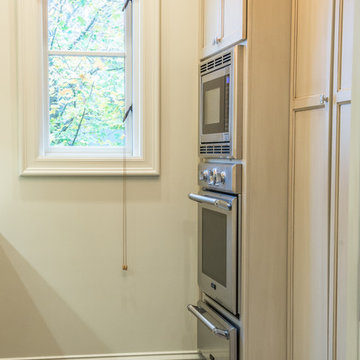
Idée de décoration pour une buanderie linéaire chalet multi-usage et de taille moyenne avec un évier encastré, un placard à porte shaker, des portes de placard grises, plan de travail en marbre, un mur beige et parquet foncé.
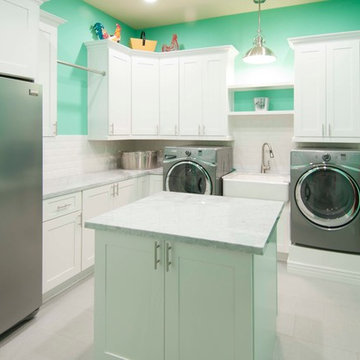
The laundry and storage room is both stylish and practical - perfect for a big family. White cabinets and sea foam green walls give it a clean fresh look. Pull-out shelving compartments make the most of the space and keep it tidy.
The room even has its own “laundry island” for a convenient folding and sorting space.
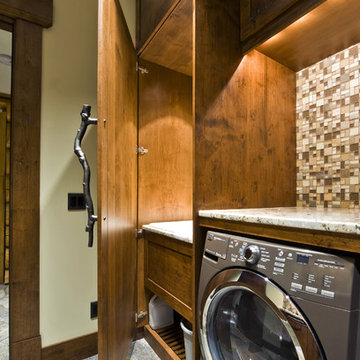
This exceptional log home is remotely located and perfectly situated to complement the natural surroundings. The home fully utilizes its spectacular views. Our design for the homeowners blends elements of rustic elegance juxtaposed with modern clean lines. It’s a sensational space where the rugged, tactile elements highlight the contrasting modern finishes.
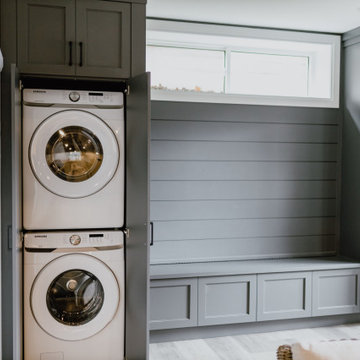
Exemple d'une petite buanderie linéaire montagne multi-usage avec un placard à porte shaker, des portes de placard grises, un plan de travail en surface solide, un mur beige, un sol en vinyl, des machines superposées, un sol multicolore, un plan de travail gris et du lambris de bois.
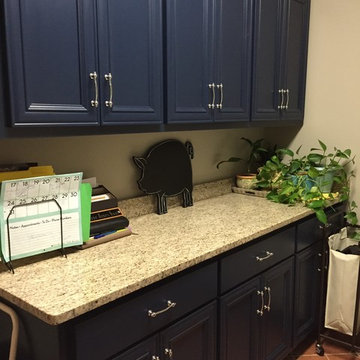
Cette photo montre une buanderie montagne avec un placard avec porte à panneau surélevé, des portes de placard bleues, un plan de travail en granite, un mur gris, tomettes au sol et des machines côte à côte.
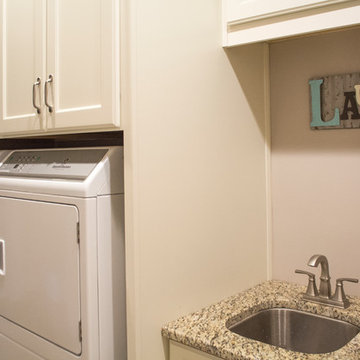
This custom home designed by Kimberly Kerl of Kustom Home Design beautifully reflects the unique personality and taste of the homeowners in a creative and dramatic fashion. The three-story home combines an eclectic blend of brick, stone, timber, lap and shingle siding. Rich textural materials such as stone and timber are incorporated into the interior design adding unexpected details and charming character to a new build.
The two-story foyer with open stair and balcony allows a dramatic welcome and easy access to the upper and lower levels of the home. The Upper level contains 3 bedrooms and 2 full bathrooms, including a Jack-n-Jill style 4 piece bathroom design with private vanities and shared shower and toilet. Ample storage space is provided in the walk-in attic and large closets. Partially sloped ceilings, cozy dormers, barn doors and lighted niches give each of the bedrooms their own personality.
The main level provides access to everything the homeowners need for independent living. A formal dining space for large family gatherings is connected to the open concept kitchen by a Butler's pantry and mudroom that also leads to the 3-car garage. An oversized walk-in pantry provide storage and an auxiliary prep space often referred to as a "dirty kitchen". Dirty kitchens allow homeowners to have behind the scenes spaces for clean up and prep so that the main kitchen remains clean and uncluttered. The kitchen has a large island with seating, Thermador appliances including the chef inspired 48" gas range with double ovens, 30" refrigerator column, 30" freezer columns, stainless steel double compartment sink and quiet stainless steel dishwasher. The kitchen is open to the casual dining area with large views of the backyard and connection to the two-story living room. The vaulted kitchen ceiling has timber truss accents centered on the full height stone fireplace of the living room. Timber and stone beams, columns and walls adorn this combination of living and dining spaces.
The master suite is on the main level with a raised ceiling, oversized walk-in closet, master bathroom with soaking tub, two-person luxury shower, water closet and double vanity. The laundry room is convenient to the master, garage and kitchen. An executive level office is also located on the main level with clerestory dormer windows, vaulted ceiling, full height fireplace and grand views. All main living spaces have access to the large veranda and expertly crafted deck.
The lower level houses the future recreation space and media room along with surplus storage space and utility areas.
Kimberly Kerl, KH Design
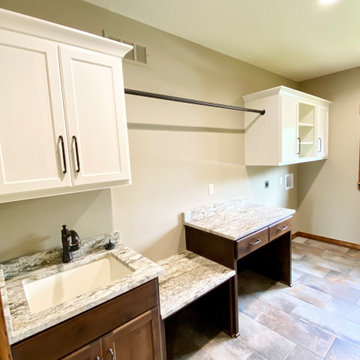
Laundry room in a rustic lodge style home.
Aménagement d'une buanderie montagne en bois brun dédiée et de taille moyenne avec un évier encastré, un placard à porte shaker, un plan de travail en granite, une crédence en granite, un mur beige, un sol en carrelage de porcelaine, des machines côte à côte, un sol marron et un plan de travail multicolore.
Aménagement d'une buanderie montagne en bois brun dédiée et de taille moyenne avec un évier encastré, un placard à porte shaker, un plan de travail en granite, une crédence en granite, un mur beige, un sol en carrelage de porcelaine, des machines côte à côte, un sol marron et un plan de travail multicolore.
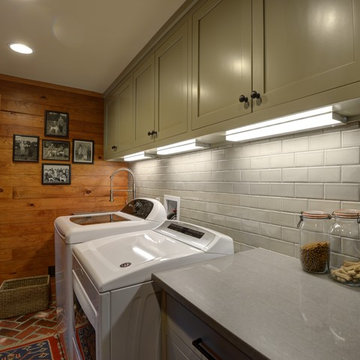
JR Rhodenizer
Aménagement d'une buanderie parallèle montagne multi-usage et de taille moyenne avec un évier encastré, un placard à porte shaker, des portes de placard grises, un plan de travail en quartz modifié, un sol en brique, des machines côte à côte, un sol rouge et un plan de travail gris.
Aménagement d'une buanderie parallèle montagne multi-usage et de taille moyenne avec un évier encastré, un placard à porte shaker, des portes de placard grises, un plan de travail en quartz modifié, un sol en brique, des machines côte à côte, un sol rouge et un plan de travail gris.
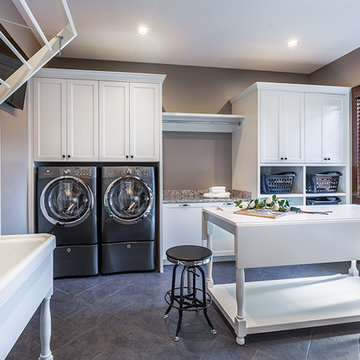
Réalisation d'une buanderie chalet multi-usage avec un évier utilitaire, des portes de placard blanches, un plan de travail en quartz modifié, un mur gris, un sol en carrelage de porcelaine et des machines côte à côte.

Inspiration pour une buanderie chalet avec un évier encastré, un placard à porte shaker, des portes de placard blanches, un plan de travail en bois, une crédence blanche, une crédence en bois, un mur blanc, sol en béton ciré, des machines côte à côte, un sol gris, un plan de travail marron et du lambris de bois.
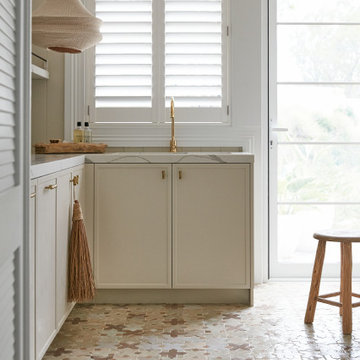
House 13 - Three Birds Renovations Laundry room with TileCloud Tiles. Using our Annangrove mixed cross tile.
Idée de décoration pour une grande buanderie chalet avec des portes de placard beiges, plan de travail en marbre, une crédence blanche, une crédence en marbre, un mur beige, un sol en carrelage de céramique, des machines côte à côte, un sol multicolore, un plan de travail blanc et du lambris.
Idée de décoration pour une grande buanderie chalet avec des portes de placard beiges, plan de travail en marbre, une crédence blanche, une crédence en marbre, un mur beige, un sol en carrelage de céramique, des machines côte à côte, un sol multicolore, un plan de travail blanc et du lambris.
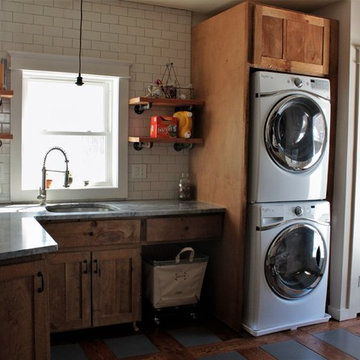
Georgia Del Vecchio
Idée de décoration pour une buanderie chalet en L et bois clair multi-usage et de taille moyenne avec un évier encastré, un placard à porte shaker, un plan de travail en quartz, un mur beige, un sol en carrelage de céramique et des machines superposées.
Idée de décoration pour une buanderie chalet en L et bois clair multi-usage et de taille moyenne avec un évier encastré, un placard à porte shaker, un plan de travail en quartz, un mur beige, un sol en carrelage de céramique et des machines superposées.

Photography by Starboard & Port of Springfield, Missouri.
Inspiration pour une buanderie parallèle chalet dédiée et de taille moyenne avec un évier 1 bac, un placard à porte shaker, des portes de placard beiges, un mur vert, des machines côte à côte, un sol blanc et un plan de travail gris.
Inspiration pour une buanderie parallèle chalet dédiée et de taille moyenne avec un évier 1 bac, un placard à porte shaker, des portes de placard beiges, un mur vert, des machines côte à côte, un sol blanc et un plan de travail gris.
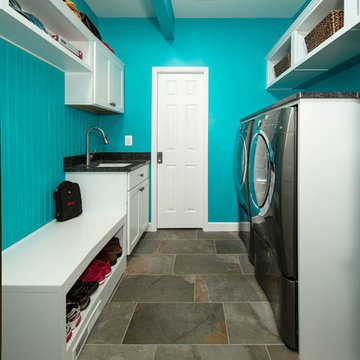
Photography by Greg Hadley
Cette photo montre une petite buanderie parallèle montagne multi-usage avec un évier encastré, un placard avec porte à panneau encastré, des portes de placard blanches, un plan de travail en granite, un mur bleu, un sol en ardoise et des machines côte à côte.
Cette photo montre une petite buanderie parallèle montagne multi-usage avec un évier encastré, un placard avec porte à panneau encastré, des portes de placard blanches, un plan de travail en granite, un mur bleu, un sol en ardoise et des machines côte à côte.
Idées déco de buanderies montagne avec différentes finitions de placard
11