Idées déco de buanderies montagne de taille moyenne
Trier par :
Budget
Trier par:Populaires du jour
121 - 140 sur 343 photos
1 sur 3
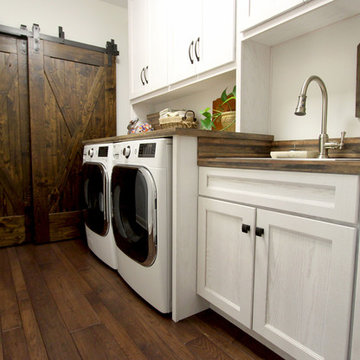
In this laundry room we installed Medallion Designer Gold, Stockton door with reversed raised panel, full overlay oak wood cabinets in Cottage White Sheer stain. Custom laminate countertops for sink run and folding table above washer/dryer is Formica Timberworks with square edge and 4" backsplash. An Artisan high rise faucet in stainless steel, a Lenova laundry sink in stainless steel and sliding barn doors were installed. On the floor: 3", 4", 5", 7" character grade hickory flooring in random lengths was installed.
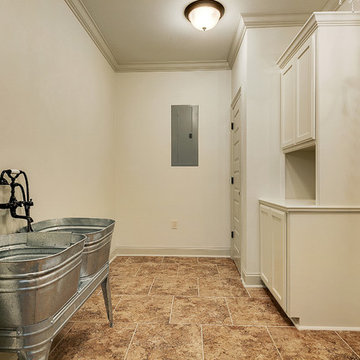
Cette photo montre une buanderie montagne en U multi-usage et de taille moyenne avec un placard avec porte à panneau surélevé, des portes de placard blanches, un plan de travail en bois, un mur blanc, un sol en carrelage de céramique et des machines côte à côte.
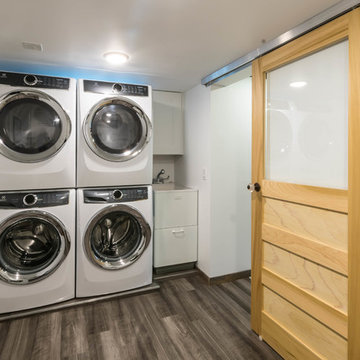
Anna Ciboro
Exemple d'une buanderie montagne en L dédiée et de taille moyenne avec un évier utilitaire, un placard à porte shaker, des portes de placard blanches, un plan de travail en granite, un mur blanc, un sol en vinyl, des machines superposées, un sol gris et un plan de travail multicolore.
Exemple d'une buanderie montagne en L dédiée et de taille moyenne avec un évier utilitaire, un placard à porte shaker, des portes de placard blanches, un plan de travail en granite, un mur blanc, un sol en vinyl, des machines superposées, un sol gris et un plan de travail multicolore.

Cette photo montre une buanderie montagne en bois foncé et L dédiée et de taille moyenne avec un évier encastré, un placard avec porte à panneau encastré, plan de travail carrelé, un mur beige, un sol en ardoise, des machines superposées, un sol marron et un plan de travail beige.
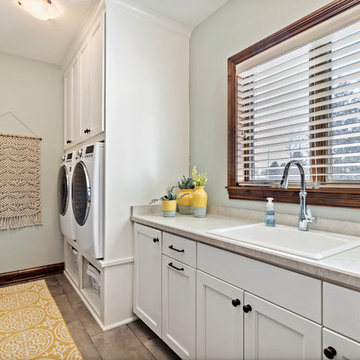
Designing new builds is like working with a blank canvas... the single best part about my job is transforming your dream house into your dream home! This modern farmhouse inspired design will create the most beautiful backdrop for all of the memories to be had in this midwestern home. I had so much fun "filling in the blanks" & personalizing this space for my client. Cheers to new beginnings!
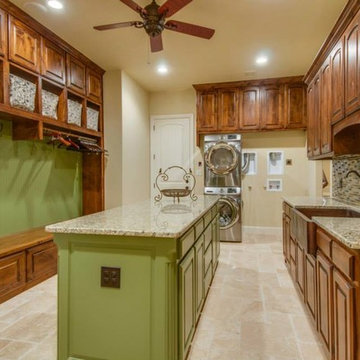
Cette image montre une buanderie linéaire chalet en bois foncé dédiée et de taille moyenne avec un évier de ferme, un placard avec porte à panneau surélevé, un plan de travail en granite, un mur beige, un sol en travertin, des machines superposées et un sol beige.
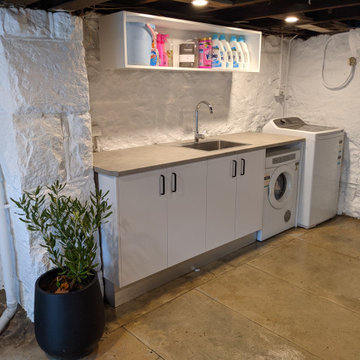
Basement Laundry upgrade; installed down-lights, re-painted the walls, sand and polish concrete flooring and installed new joinery with sink and shelves for machinery and installed new facade and french doors for the opening. Lastly we added a laundry shoot from the upstairs kitchen to the laundry
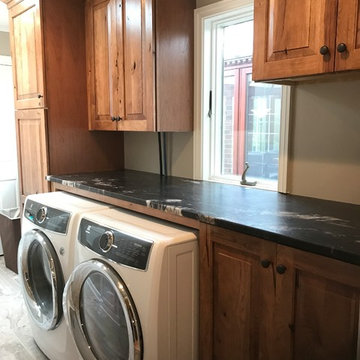
The redesign of this home was completed in KraftMaid's Durango Rustic Hickory in Sunset.
Cette photo montre une buanderie parallèle montagne en bois brun dédiée et de taille moyenne avec un placard avec porte à panneau surélevé, un plan de travail en granite et des machines côte à côte.
Cette photo montre une buanderie parallèle montagne en bois brun dédiée et de taille moyenne avec un placard avec porte à panneau surélevé, un plan de travail en granite et des machines côte à côte.
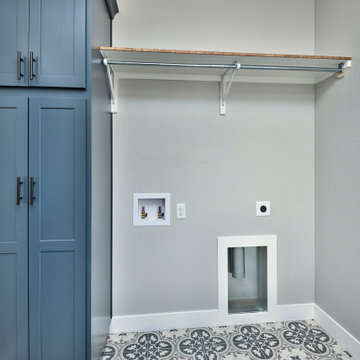
Aménagement d'une buanderie linéaire montagne multi-usage et de taille moyenne avec un placard avec porte à panneau encastré, des portes de placard bleues, un mur gris, un sol en vinyl, des machines côte à côte et un sol gris.
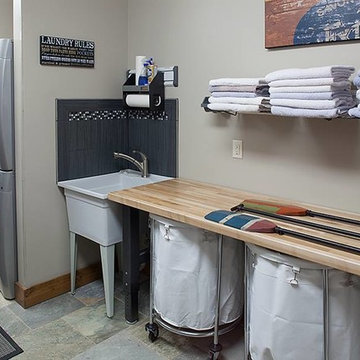
Designed & Built by Wisconsin Log Homes / Photos by KCJ Studios
Idées déco pour une buanderie montagne dédiée et de taille moyenne avec un placard à porte plane, plan de travail en marbre, un mur blanc, un sol en carrelage de céramique, des machines superposées et un évier utilitaire.
Idées déco pour une buanderie montagne dédiée et de taille moyenne avec un placard à porte plane, plan de travail en marbre, un mur blanc, un sol en carrelage de céramique, des machines superposées et un évier utilitaire.
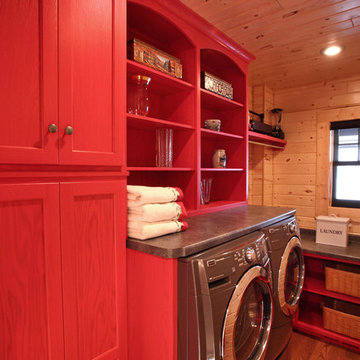
Michael's Photography
Inspiration pour une buanderie linéaire chalet dédiée et de taille moyenne avec un placard à porte plane, des portes de placard rouges, un plan de travail en stratifié, un mur marron, un sol en bois brun et des machines côte à côte.
Inspiration pour une buanderie linéaire chalet dédiée et de taille moyenne avec un placard à porte plane, des portes de placard rouges, un plan de travail en stratifié, un mur marron, un sol en bois brun et des machines côte à côte.
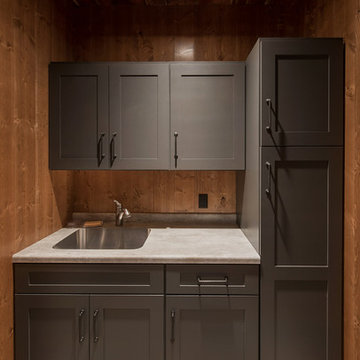
Woodland Cabinetry
Wood Specie: Maple
Door Style: Mission
Finish: Forge
Cette photo montre une buanderie linéaire montagne de taille moyenne avec un évier 1 bac, un placard à porte plane, des portes de placard grises, un plan de travail en stratifié et une crédence en bois.
Cette photo montre une buanderie linéaire montagne de taille moyenne avec un évier 1 bac, un placard à porte plane, des portes de placard grises, un plan de travail en stratifié et une crédence en bois.

Cette photo montre une buanderie montagne en U et bois foncé multi-usage et de taille moyenne avec un évier encastré, un placard avec porte à panneau encastré, un plan de travail en granite, un mur beige et un plan de travail multicolore.
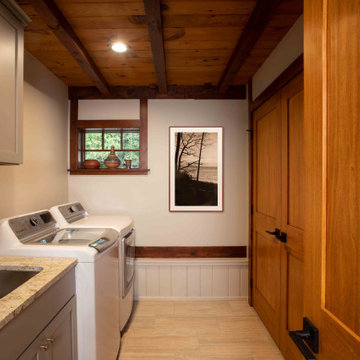
The client came to us to assist with transforming their small family cabin into a year-round residence that would continue the family legacy. The home was originally built by our client’s grandfather so keeping much of the existing interior woodwork and stone masonry fireplace was a must. They did not want to lose the rustic look and the warmth of the pine paneling. The view of Lake Michigan was also to be maintained. It was important to keep the home nestled within its surroundings.
There was a need to update the kitchen, add a laundry & mud room, install insulation, add a heating & cooling system, provide additional bedrooms and more bathrooms. The addition to the home needed to look intentional and provide plenty of room for the entire family to be together. Low maintenance exterior finish materials were used for the siding and trims as well as natural field stones at the base to match the original cabin’s charm.
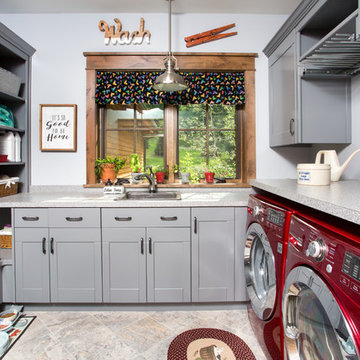
We were hired to design a Northern Michigan home for our clients to retire. They wanted an inviting “Mountain Rustic” style that would offer a casual, warm and inviting feeling while also taking advantage of the view of nearby Deer Lake. Most people downsize in retirement, but for our clients more space was a virtue. The main level provides a large kitchen that flows into open concept dining and living. With all their family and visitors, ample entertaining and gathering space was necessary. A cozy three-season room which also opens onto a large deck provide even more space. The bonus room above the attached four car garage was a perfect spot for a bunk room. A finished lower level provided even more space for the grandkids to claim as their own, while the main level master suite allows grandma and grandpa to have their own retreat. Rustic details like a reclaimed lumber wall that includes six different varieties of wood, large fireplace, exposed beams and antler chandelier lend to the rustic feel our client’s desired. Ultimately, we were able to capture and take advantage of as many views as possible while also maintaining the cozy and warm atmosphere on the interior. This gorgeous home with abundant space makes it easy for our clients to enjoy the company of their five children and seven grandchildren who come from near and far to enjoy the home.
- Jacqueline Southby Photography
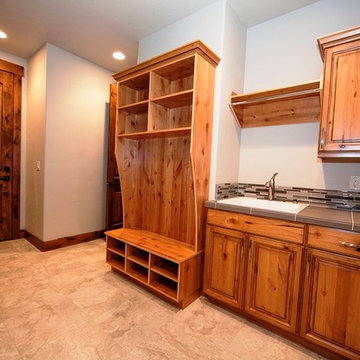
Cette image montre une buanderie linéaire chalet en bois brun multi-usage et de taille moyenne avec un évier posé, un placard à porte affleurante, plan de travail carrelé, un mur blanc et un sol en carrelage de porcelaine.
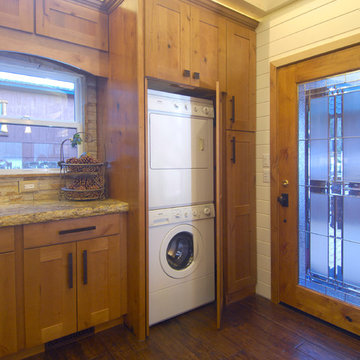
AFTER: Hidden Laundry Area behind Pocket Doors
Réalisation d'une buanderie linéaire chalet en bois brun multi-usage et de taille moyenne avec un placard à porte shaker, un plan de travail en granite, un mur blanc, un sol en bois brun et des machines superposées.
Réalisation d'une buanderie linéaire chalet en bois brun multi-usage et de taille moyenne avec un placard à porte shaker, un plan de travail en granite, un mur blanc, un sol en bois brun et des machines superposées.
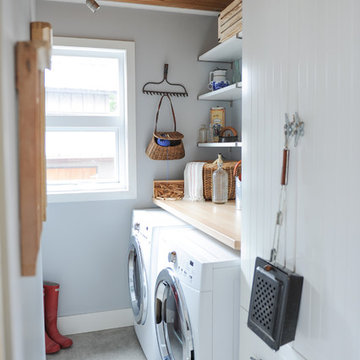
Idée de décoration pour une buanderie linéaire chalet dédiée et de taille moyenne avec des portes de placard blanches, un plan de travail en bois, un mur gris, sol en béton ciré, des machines côte à côte et un placard à porte plane.
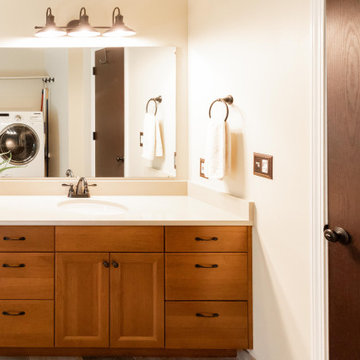
Cette photo montre une buanderie parallèle montagne multi-usage et de taille moyenne avec un évier encastré, un placard avec porte à panneau encastré, des portes de placard marrons, un plan de travail en quartz modifié, une crédence beige, une crédence en quartz modifié, un mur beige, un sol en carrelage de porcelaine, des machines côte à côte, un sol marron et un plan de travail beige.
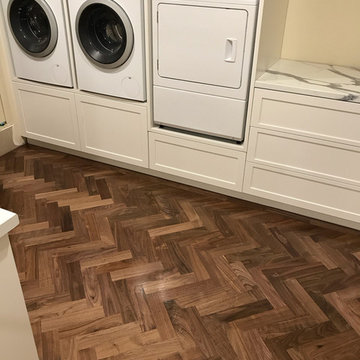
Black Walnut (also referred to as American Walnut) is popular for its distinctive look and dimensional stability, making it very popular for a wide variety of hardwood flooring, herringbone, and parquet floors. Walnut hardwood flooring complements a variety of interior designs and wall treatments.
Idées déco de buanderies montagne de taille moyenne
7