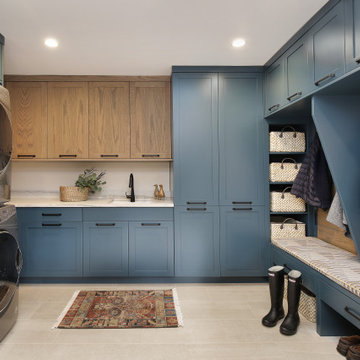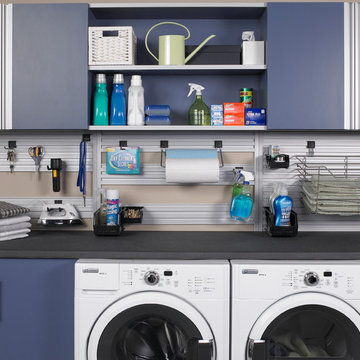Idées déco de buanderies multi-usages avec des portes de placard bleues
Trier par :
Budget
Trier par:Populaires du jour
1 - 20 sur 590 photos
1 sur 3

Beautiful blue bespoke utility room
Idées déco pour une buanderie campagne en L multi-usage et de taille moyenne avec un évier de ferme, des portes de placard bleues, un plan de travail en bois, des machines côte à côte, un placard à porte shaker, un mur blanc, un sol rouge et un plan de travail marron.
Idées déco pour une buanderie campagne en L multi-usage et de taille moyenne avec un évier de ferme, des portes de placard bleues, un plan de travail en bois, des machines côte à côte, un placard à porte shaker, un mur blanc, un sol rouge et un plan de travail marron.

Exemple d'une buanderie chic multi-usage et de taille moyenne avec un évier encastré, un placard à porte plane, des portes de placard bleues, un plan de travail en quartz modifié, un mur blanc, un sol en carrelage de porcelaine, des machines côte à côte, un sol gris et plan de travail noir.

The laundry area features a fun ceramic tile design with open shelving and storage above the machine space. Around the corner, you'll find a mudroom that carries the cabinet finishes into a built-in coat hanging and shoe storage space.

We reimagined a closed-off room as a mighty mudroom with a pet spa for the Pasadena Showcase House of Design 2020. It features a dog bath with Japanese tile and a dog-bone drain, storage for the kids’ gear, a dog kennel, a wi-fi enabled washer/dryer, and a steam closet.
---
Project designed by Courtney Thomas Design in La Cañada. Serving Pasadena, Glendale, Monrovia, San Marino, Sierra Madre, South Pasadena, and Altadena.
For more about Courtney Thomas Design, click here: https://www.courtneythomasdesign.com/
To learn more about this project, click here:
https://www.courtneythomasdesign.com/portfolio/pasadena-showcase-pet-friendly-mudroom/

These homeowners came to us to design several areas of their home, including their mudroom and laundry. They were a growing family and needed a "landing" area as they entered their home, either from the garage but also asking for a new entrance from outside. We stole about 24 feet from their oversized garage to create a large mudroom/laundry area. Custom blue cabinets with a large "X" design on the doors of the lockers, a large farmhouse sink and a beautiful cement tile feature wall with floating shelves make this mudroom stylish and luxe. The laundry room now has a pocket door separating it from the mudroom, and houses the washer and dryer with a wood butcher block folding shelf. White tile backsplash and custom white and blue painted cabinetry takes this laundry to the next level. Both areas are stunning and have improved not only the aesthetic of the space, but also the function of what used to be an inefficient use of space.

Aménagement d'une buanderie montagne en U multi-usage avec un évier encastré, un placard à porte shaker, des portes de placard bleues, des machines superposées, un sol gris et un plan de travail blanc.

Idée de décoration pour une grande buanderie parallèle design multi-usage avec un évier encastré, un placard avec porte à panneau encastré, des portes de placard bleues, un plan de travail en quartz, un mur beige, un sol en carrelage de porcelaine, des machines côte à côte, un sol beige et un plan de travail blanc.

VIP Photography
Exemple d'une buanderie chic en L multi-usage avec un évier encastré, un placard à porte shaker, des portes de placard bleues, un mur blanc, des machines superposées, un sol gris et un plan de travail gris.
Exemple d'une buanderie chic en L multi-usage avec un évier encastré, un placard à porte shaker, des portes de placard bleues, un mur blanc, des machines superposées, un sol gris et un plan de travail gris.

Réalisation d'une buanderie champêtre en U multi-usage avec un évier de ferme, un placard à porte shaker, des portes de placard bleues, plan de travail en marbre, un mur blanc, un sol en carrelage de porcelaine, un lave-linge séchant, un sol noir et un plan de travail blanc.

The laundry room is added on to the original house. The cabinetry is custom designed with blue laminate doors. The floor tile is from WalkOn Tile in LA. Caesarstone countertops.

Cette image montre une buanderie rustique multi-usage avec un placard à porte shaker, des portes de placard bleues, un mur blanc et un sol beige.

The needs of a growing family were kept in mind when designing the new layout of the mud room/utility room. The result is more walking space, more counter space and more storage.
Interior Design by Jameson Interiors.
Photo by Andrea Calo

Phoenix Photographic
Réalisation d'une buanderie linéaire tradition multi-usage et de taille moyenne avec des portes de placard bleues, un évier posé, un plan de travail en granite, un mur beige, un sol en carrelage de porcelaine, des machines côte à côte, un sol beige, un plan de travail beige et un placard avec porte à panneau encastré.
Réalisation d'une buanderie linéaire tradition multi-usage et de taille moyenne avec des portes de placard bleues, un évier posé, un plan de travail en granite, un mur beige, un sol en carrelage de porcelaine, des machines côte à côte, un sol beige, un plan de travail beige et un placard avec porte à panneau encastré.

Cette image montre une buanderie linéaire design multi-usage et de taille moyenne avec des portes de placard bleues, un plan de travail en quartz modifié, un mur beige, des machines côte à côte et un placard à porte plane.

Idée de décoration pour une grande buanderie champêtre en U multi-usage avec un évier encastré, un placard à porte shaker, des portes de placard bleues, un plan de travail en quartz modifié, une crédence blanche, une crédence en carrelage métro, un mur gris, un sol en carrelage de porcelaine, des machines côte à côte, un sol gris, un plan de travail gris et un plafond en papier peint.

Cette image montre une petite buanderie linéaire marine multi-usage avec un évier encastré, un placard à porte shaker, des portes de placard bleues, plan de travail en marbre, une crédence blanche, une crédence en marbre, un mur jaune, un sol en bois brun, des machines superposées, un sol marron et un plan de travail blanc.

Idée de décoration pour une très grande buanderie marine en L multi-usage avec un évier encastré, un placard à porte affleurante, des portes de placard bleues, un plan de travail en quartz modifié, une crédence blanche, une crédence en carrelage métro, un mur blanc, un sol en brique, des machines côte à côte et un plan de travail blanc.

This dark, dreary kitchen was large, but not being used well. The family of 7 had outgrown the limited storage and experienced traffic bottlenecks when in the kitchen together. A bright, cheerful and more functional kitchen was desired, as well as a new pantry space.
We gutted the kitchen and closed off the landing through the door to the garage to create a new pantry. A frosted glass pocket door eliminates door swing issues. In the pantry, a small access door opens to the garage so groceries can be loaded easily. Grey wood-look tile was laid everywhere.
We replaced the small window and added a 6’x4’ window, instantly adding tons of natural light. A modern motorized sheer roller shade helps control early morning glare. Three free-floating shelves are to the right of the window for favorite décor and collectables.
White, ceiling-height cabinets surround the room. The full-overlay doors keep the look seamless. Double dishwashers, double ovens and a double refrigerator are essentials for this busy, large family. An induction cooktop was chosen for energy efficiency, child safety, and reliability in cooking. An appliance garage and a mixer lift house the much-used small appliances.
An ice maker and beverage center were added to the side wall cabinet bank. The microwave and TV are hidden but have easy access.
The inspiration for the room was an exclusive glass mosaic tile. The large island is a glossy classic blue. White quartz countertops feature small flecks of silver. Plus, the stainless metal accent was even added to the toe kick!
Upper cabinet, under-cabinet and pendant ambient lighting, all on dimmers, was added and every light (even ceiling lights) is LED for energy efficiency.
White-on-white modern counter stools are easy to clean. Plus, throughout the room, strategically placed USB outlets give tidy charging options.

Pantries and mud room storage in laundry room.
Réalisation d'une grande buanderie tradition en U multi-usage avec un placard à porte shaker, des portes de placard bleues, un plan de travail en quartz modifié, un mur blanc, un sol en travertin, des machines côte à côte, un sol multicolore et un plan de travail blanc.
Réalisation d'une grande buanderie tradition en U multi-usage avec un placard à porte shaker, des portes de placard bleues, un plan de travail en quartz modifié, un mur blanc, un sol en travertin, des machines côte à côte, un sol multicolore et un plan de travail blanc.

Cette image montre une buanderie linéaire marine multi-usage et de taille moyenne avec un évier encastré, un placard à porte shaker, des portes de placard bleues, un plan de travail en granite, un mur jaune, des machines côte à côte et un sol en carrelage de porcelaine.
Idées déco de buanderies multi-usages avec des portes de placard bleues
1