Idées déco de buanderies multi-usages avec différents habillages de murs
Trier par :
Budget
Trier par:Populaires du jour
41 - 60 sur 559 photos
1 sur 3
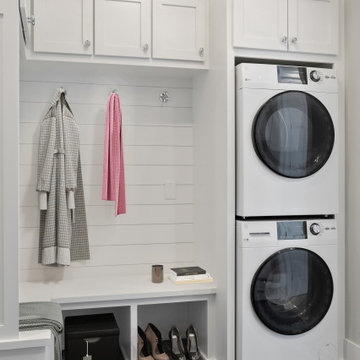
Cette photo montre une petite buanderie linéaire en bois multi-usage avec un placard à porte shaker, des portes de placard blanches, un mur blanc, parquet foncé, des machines superposées et un sol gris.

This laundry room "plus" sits just off the kitchen and triples as a pet washing/grooming station and secondary kitchen storage space. A true utility closet that used to be a standard laundry/mud room when entering from the garage.
Cabinets are from Ultracraft - Rockford door in Arctic White on Maple. Hardware is from Alno - Charlie 4" pull in polished chrome. Countertops are Raw Concrete 3cm quartz from Ceasarstone and wall tile is Interceramic 3x6 White tile from their Wall Tile Collection. Also from Interceramic is the pet shower floor - a 1" hex mosaic in White from the Restoration collection. The floors are Crossville Ready to Wear 12x24 in their Perfect Fit color.
Faucet, handshower, trim and valve are from Delta - Trinsic and Compel series, all in Chrome. The laundry sink is the Quartus R15 stainless steel from Blanco and Elkay provided the hose bib - also in Chrome. Drains for both the pet shower and water filling station are chrome from Ebbe.

This rear entry area doubled as a laundry room that housed only a simple closet. The closet was removed to make room for a classic mudroom hall tree, allowing for convenient open storage for grab and go boots, coats and leashes. A durable tile floor was installed to create a waterproof area that's easy to clean.
Puppy's food, water bowl and leash are all accessible.
The laundry area was fitted with ample storage cabinets, a natural quartzite working surface for folding and sorting, and a farmhouse sink for cleaning the dog and hand washables. Space was created for a rollout laundry basket, yet everything is tidy when not in use.
A stunning tree of life wallpaper adds color and flow, complimenting the peacock blue cabinets. Natural tones in the flooring and light fixture warm the space.
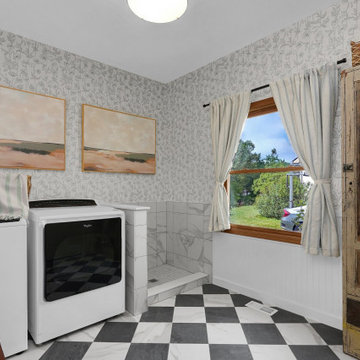
Idées déco pour une buanderie multi-usage et de taille moyenne avec une crédence multicolore, une crédence en carreau de porcelaine, un mur multicolore, un sol en carrelage de porcelaine, des machines côte à côte, un sol multicolore et du papier peint.
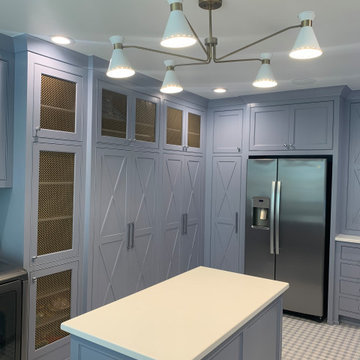
Utility/Laundry/Craft room - Gold Metal door insets - "X" detail on the cabinets. BM Beacon Gray
Idées déco pour une buanderie classique en U multi-usage avec des portes de placard bleues, un plan de travail en quartz modifié, un sol en carrelage de porcelaine, des machines côte à côte, un plan de travail blanc et du papier peint.
Idées déco pour une buanderie classique en U multi-usage avec des portes de placard bleues, un plan de travail en quartz modifié, un sol en carrelage de porcelaine, des machines côte à côte, un plan de travail blanc et du papier peint.
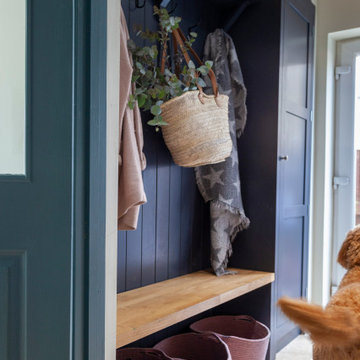
Inspiration pour une buanderie parallèle nordique multi-usage et de taille moyenne avec un placard à porte shaker, des portes de placard bleues, un mur blanc, un sol en calcaire, un sol beige et du lambris.

Inner city self contained studio with the laundry in the ground floor garage. Plywood lining to walls and ceiling. Honed concrete floor.
Idée de décoration pour une petite buanderie linéaire design en bois multi-usage avec un évier 1 bac, un placard à porte plane, des portes de placard beiges, un plan de travail en stratifié, une crédence blanche, une crédence en mosaïque, un mur beige, sol en béton ciré, des machines côte à côte, un plan de travail beige, un plafond en bois et un sol gris.
Idée de décoration pour une petite buanderie linéaire design en bois multi-usage avec un évier 1 bac, un placard à porte plane, des portes de placard beiges, un plan de travail en stratifié, une crédence blanche, une crédence en mosaïque, un mur beige, sol en béton ciré, des machines côte à côte, un plan de travail beige, un plafond en bois et un sol gris.

Cette photo montre une petite buanderie parallèle craftsman multi-usage avec un évier encastré, un placard avec porte à panneau surélevé, des portes de placard blanches, un plan de travail en granite, une crédence blanche, une crédence en céramique, un mur beige, un sol en vinyl, des machines superposées, un sol beige, un plan de travail blanc et du papier peint.

Aménagement d'une grande buanderie campagne multi-usage avec un évier encastré, un placard à porte shaker, des portes de placard blanches, un plan de travail en bois, un mur blanc, un sol en brique, des machines côte à côte, un sol rouge, un plan de travail marron et boiseries.

Idées déco pour une buanderie moderne en L et bois clair multi-usage et de taille moyenne avec un placard à porte shaker, un mur gris, un sol en carrelage de porcelaine, des machines superposées, un sol gris, un plan de travail blanc et du papier peint.

Osbourne & Little "Derwent" wallpaper celebrates the homeowners love of her pet koi fish.
Réalisation d'une petite buanderie parallèle bohème multi-usage avec un évier encastré, un placard avec porte à panneau encastré, des portes de placard oranges, un plan de travail en quartz, une crédence beige, une crédence en céramique, un mur multicolore, un sol en brique, des machines côte à côte, un sol multicolore, un plan de travail vert, un plafond en bois et du papier peint.
Réalisation d'une petite buanderie parallèle bohème multi-usage avec un évier encastré, un placard avec porte à panneau encastré, des portes de placard oranges, un plan de travail en quartz, une crédence beige, une crédence en céramique, un mur multicolore, un sol en brique, des machines côte à côte, un sol multicolore, un plan de travail vert, un plafond en bois et du papier peint.

We re-designed and renovated three bathrooms and a laundry/mudroom in this builder-grade tract home. All finishes were carefully sourced, and all millwork was designed and custom-built.

「大和の家2」は、木造・平屋の一戸建て住宅です。
スタイリッシュな木の空間・アウトドアリビングが特徴的な住まいです。
Idée de décoration pour une buanderie linéaire minimaliste multi-usage avec un placard sans porte, des portes de placard blanches, un plan de travail en bois, un mur blanc, un sol en carrelage de céramique, des machines côte à côte, un sol gris, un plan de travail blanc, un plafond en papier peint et du papier peint.
Idée de décoration pour une buanderie linéaire minimaliste multi-usage avec un placard sans porte, des portes de placard blanches, un plan de travail en bois, un mur blanc, un sol en carrelage de céramique, des machines côte à côte, un sol gris, un plan de travail blanc, un plafond en papier peint et du papier peint.
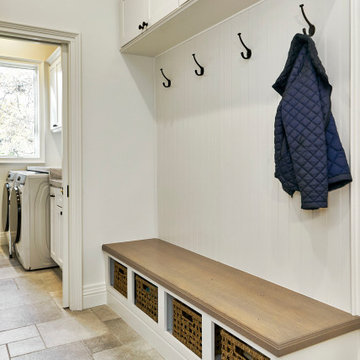
Inspiration pour une grande buanderie parallèle traditionnelle multi-usage avec un évier encastré, un placard avec porte à panneau encastré, des portes de placard blanches, un plan de travail en quartz modifié, un mur blanc, un sol en carrelage de porcelaine, des machines côte à côte, un sol gris, un plan de travail gris et du lambris.

Cette image montre une buanderie parallèle traditionnelle multi-usage et de taille moyenne avec un évier encastré, un placard à porte shaker, des portes de placard blanches, un plan de travail en quartz modifié, une crédence blanche, une crédence en céramique, un mur blanc, un sol en carrelage de céramique, des machines superposées, un sol noir, un plan de travail blanc et du papier peint.

2階の階段を上がったところに広がる洗濯コーナー。左に見える引き戸が浴室につながる。「この場所で洗濯をして室内干しも最小限の移動で行えます。その後カウンターでたたむことができます。クローゼットも2階にあって、便利です」と奥様は喜びます。
Idées déco pour une buanderie industrielle en L multi-usage et de taille moyenne avec un mur blanc, parquet foncé, un sol marron, un plan de travail marron, un plafond en papier peint et du papier peint.
Idées déco pour une buanderie industrielle en L multi-usage et de taille moyenne avec un mur blanc, parquet foncé, un sol marron, un plan de travail marron, un plafond en papier peint et du papier peint.

Idée de décoration pour une buanderie marine en L multi-usage et de taille moyenne avec un évier encastré, un placard à porte shaker, des portes de placard blanches, un plan de travail en quartz modifié, une crédence grise, un sol en vinyl, des machines superposées, un sol gris, un plan de travail blanc et du lambris de bois.

A utility doesn't have to be utilitarian! This narrow space in a newly built extension was turned into a pretty utility space, packed with storage and functionality to keep clutter and mess out of the kitchen.

True to the home's form, everything in the laundry room is oriented to take advantage of the view outdoors. The reclaimed brick floors seen in the pantry and soapstone countertops from the kitchen are repeated here alongside workhorse features like an apron-front sink, individual pullout baskets for each persons laundry, and plenty of hanging, drying, and storage space. A custom-built table on casters can be used for folding clothes and also rolled out to the adjoining porch when entertaining. A vertical shiplap accent wall and café curtains bring flair to the workspace.
................................................................................................................................................................................................................
.......................................................................................................
Design Resources:
CONTRACTOR Parkinson Building Group INTERIOR DESIGN Mona Thompson , Providence Design ACCESSORIES, BEDDING, FURNITURE, LIGHTING, MIRRORS AND WALLPAPER Providence Design APPLIANCES Metro Appliances & More ART Providence Design and Tanya Sweetin CABINETRY Duke Custom Cabinetry COUNTERTOPS Triton Stone Group OUTDOOR FURNISHINGS Antique Brick PAINT Benjamin Moore and Sherwin Williams PAINTING (DECORATIVE) Phinality Design RUGS Hadidi Rug Gallery and ProSource of Little Rock TILE ProSource of Little Rock WINDOWS Lumber One Home Center WINDOW COVERINGS Mountjoy’s Custom Draperies PHOTOGRAPHY Rett Peek
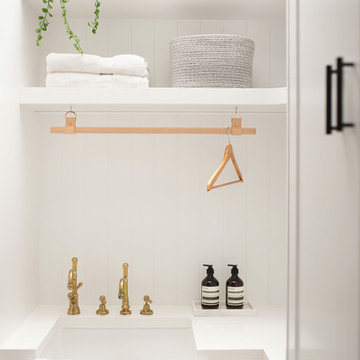
Cette image montre une petite buanderie multi-usage avec un évier de ferme, un placard à porte shaker, des portes de placard blanches, un plan de travail en quartz modifié, une crédence blanche, un mur blanc, un sol en carrelage de porcelaine, un plan de travail blanc et boiseries.
Idées déco de buanderies multi-usages avec différents habillages de murs
3