Idées déco de buanderies multi-usages avec un mur bleu
Trier par :
Budget
Trier par:Populaires du jour
41 - 60 sur 689 photos
1 sur 3
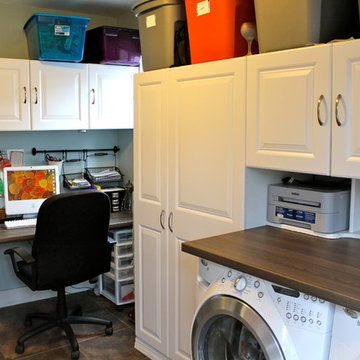
Cette image montre une buanderie traditionnelle multi-usage avec un placard avec porte à panneau surélevé, un plan de travail en stratifié, un mur bleu, un sol en carrelage de céramique et des machines côte à côte.
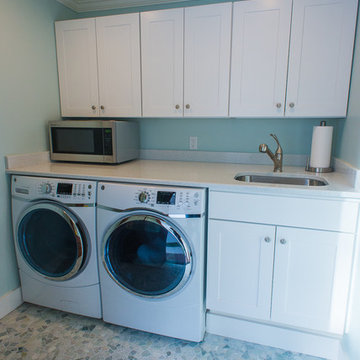
Laundry Room: Wolf cabinetry, Dartmouth white.
Quartz counter top with under mount sink.
Cette image montre une buanderie linéaire marine multi-usage et de taille moyenne avec un évier encastré, un placard à porte shaker, des portes de placard blanches, un plan de travail en quartz modifié, un mur bleu, un sol en carrelage de céramique et des machines côte à côte.
Cette image montre une buanderie linéaire marine multi-usage et de taille moyenne avec un évier encastré, un placard à porte shaker, des portes de placard blanches, un plan de travail en quartz modifié, un mur bleu, un sol en carrelage de céramique et des machines côte à côte.
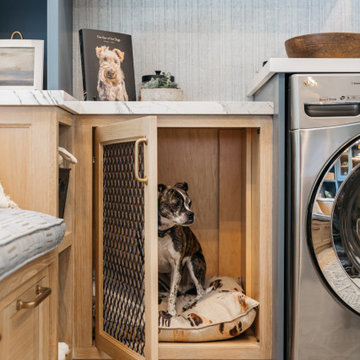
We reimagined a closed-off room as a mighty mudroom with a pet spa for the Pasadena Showcase House of Design 2020. It features a dog bath with Japanese tile and a dog-bone drain, storage for the kids’ gear, a dog kennel, a wi-fi enabled washer/dryer, and a steam closet.
---
Project designed by Courtney Thomas Design in La Cañada. Serving Pasadena, Glendale, Monrovia, San Marino, Sierra Madre, South Pasadena, and Altadena.
For more about Courtney Thomas Design, click here: https://www.courtneythomasdesign.com/
To learn more about this project, click here:
https://www.courtneythomasdesign.com/portfolio/pasadena-showcase-pet-friendly-mudroom/
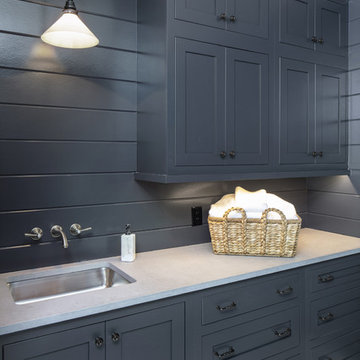
The laundry room, which is again dressed from top-to-bottom in Wellborn Cabinetry. Again, the Premier line covers the laundry room (Inset, Hanover door style featured in Maple). The cabinetry is in Bleu.
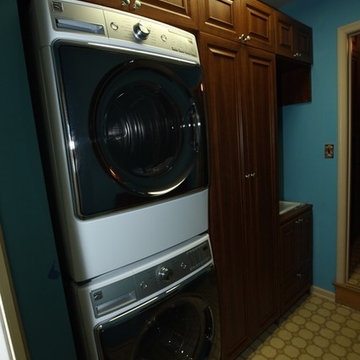
Elaborate laundry room in Ruby Planked Maple. Custom cabinetry with a sink and raised panel doors. Roll-out shelves and ironing board behind cabinet doors. Traditional style doors. Yardley, PA 19067. Installed 2015
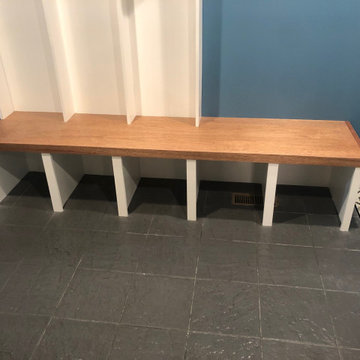
Exemple d'une buanderie linéaire éclectique multi-usage avec un placard à porte shaker, des portes de placard blanches, un plan de travail en bois, un mur bleu, un sol en carrelage de céramique, des machines côte à côte et un sol gris.

The laundry room & pantry were also updated to include lovely built-in storage and tie in with the finishes in the kitchen.
Cette photo montre une petite buanderie éclectique en L multi-usage avec un placard à porte shaker, des portes de placard blanches, un plan de travail en bois, une crédence blanche, une crédence en lambris de bois, un mur bleu, un sol en bois brun, des machines côte à côte, un sol marron et du lambris de bois.
Cette photo montre une petite buanderie éclectique en L multi-usage avec un placard à porte shaker, des portes de placard blanches, un plan de travail en bois, une crédence blanche, une crédence en lambris de bois, un mur bleu, un sol en bois brun, des machines côte à côte, un sol marron et du lambris de bois.

Amazing transformation of a cluttered and old laundry room into a bright and organized space. We divided the large closet into 2 closets. The right side with open shelving for animal food, cat litter box, baskets and other items. While the left side is now organized for all of their cleaning products, shoes and vacuum/brooms. The coolest part of the new space is the custom BI_FOLD BARN DOOR SYSTEM for the closet. Hard to engineer but so worth it! Tons of storage in these grey shaker cabinets and lots of counter space with a deeper sink area and stacked washer/dryer.
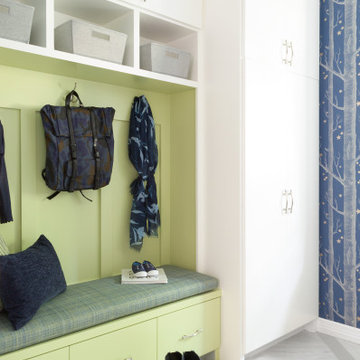
This remodel was for a family moving from Dallas to The Woodlands/Spring Area. They wanted to find a home in the area that they could remodel to their more modern style. Design kid-friendly for two young children and two dogs. You don't have to sacrifice good design for family-friendly
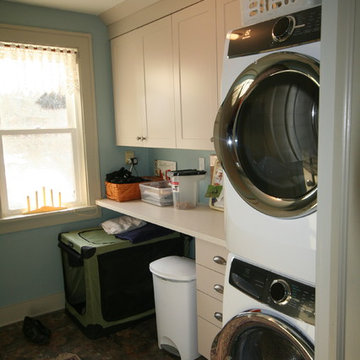
Cette image montre une buanderie linéaire rustique multi-usage et de taille moyenne avec un placard à porte shaker, des portes de placard beiges, un plan de travail en stratifié, un mur bleu, sol en stratifié et des machines superposées.
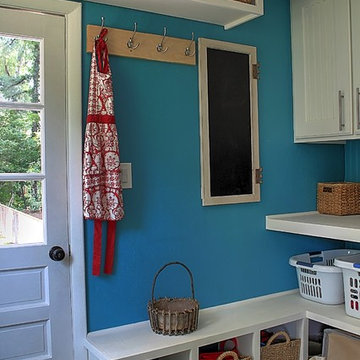
This room was completely gutted to add shelving and cabinetry for a large mudroom/laundry room. Since this room has an additional exterior door and walkway to the front of the home we wanted to create a "drop zone" for a busy family to unload everyday items and shoes out of the eye of guests. The home had a door that could be closed to contain the dirt that high traffic zones create and could be blocked off from being seen.
Photo Credit: Kimberly Schneider
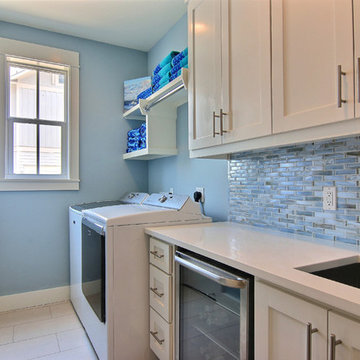
Réalisation d'une buanderie parallèle marine multi-usage et de taille moyenne avec un évier encastré, un placard à porte shaker, des portes de placard blanches, un plan de travail en quartz, un mur bleu, un sol en carrelage de céramique, des machines côte à côte et un sol beige.
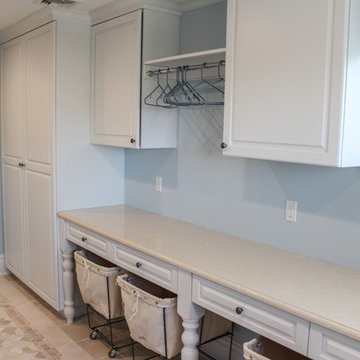
Large laundry space give the user everything they need.
Aménagement d'une grande buanderie parallèle romantique multi-usage avec un évier posé, des portes de placard blanches, un mur bleu, un sol en carrelage de céramique, des machines côte à côte et un placard avec porte à panneau surélevé.
Aménagement d'une grande buanderie parallèle romantique multi-usage avec un évier posé, des portes de placard blanches, un mur bleu, un sol en carrelage de céramique, des machines côte à côte et un placard avec porte à panneau surélevé.
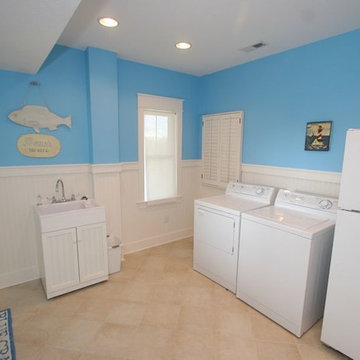
Idées déco pour une buanderie bord de mer en L multi-usage et de taille moyenne avec un évier de ferme, des portes de placard blanches, un plan de travail en surface solide, un mur bleu, un sol en carrelage de céramique, des machines côte à côte et un placard avec porte à panneau encastré.
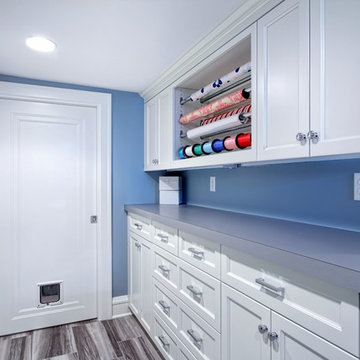
M & M Quality Home Contractors
Cette photo montre une buanderie chic multi-usage et de taille moyenne avec un placard avec porte à panneau encastré, des portes de placard blanches, un plan de travail en stratifié, un mur bleu, un sol en carrelage de céramique et des machines côte à côte.
Cette photo montre une buanderie chic multi-usage et de taille moyenne avec un placard avec porte à panneau encastré, des portes de placard blanches, un plan de travail en stratifié, un mur bleu, un sol en carrelage de céramique et des machines côte à côte.

Cette image montre une buanderie parallèle traditionnelle multi-usage et de taille moyenne avec un évier encastré, des portes de placard bleues, un plan de travail en quartz modifié, une crédence bleue, une crédence en carrelage métro, un mur bleu, parquet foncé, des machines côte à côte, un plan de travail blanc et un plafond en papier peint.
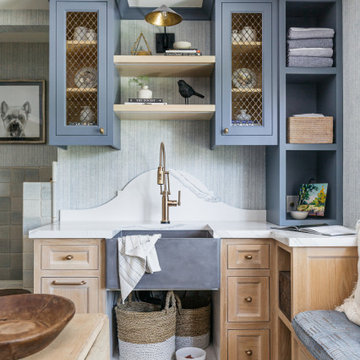
We reimagined a closed-off room as a mighty mudroom with a pet spa for the Pasadena Showcase House of Design 2020. It features a dog bath with Japanese tile and a dog-bone drain, storage for the kids’ gear, a dog kennel, a wi-fi enabled washer/dryer, and a steam closet.
---
Project designed by Courtney Thomas Design in La Cañada. Serving Pasadena, Glendale, Monrovia, San Marino, Sierra Madre, South Pasadena, and Altadena.
For more about Courtney Thomas Design, click here: https://www.courtneythomasdesign.com/
To learn more about this project, click here:
https://www.courtneythomasdesign.com/portfolio/pasadena-showcase-pet-friendly-mudroom/
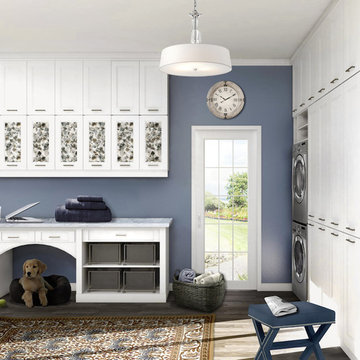
Revamping the laundry room brings a blend of functionality and style to an often-overlooked space. Upgrading appliances to energy-efficient models enhances efficiency while minimizing environmental impact.
Custom cabinetry and shelving solutions maximize storage for detergents, cleaning supplies, and laundry essentials, promoting an organized and clutter-free environment. Consideration of ergonomic design, such as a folding counter or ironing station, streamlines tasks and adds a touch of convenience.
Thoughtful lighting choices, perhaps with LED fixtures or natural light sources, contribute to a bright and inviting atmosphere. Flooring upgrades for durability, such as water-resistant tiles or easy-to-clean materials, can withstand the demands of laundry tasks.
Ultimately, a remodeled laundry room not only elevates its practical functionality but also transforms it into a well-designed, efficient space that makes the often-dreaded chore of laundry a more pleasant experience.
Inspiration pour une buanderie traditionnelle en L multi-usage et de taille moyenne avec un évier encastré, un placard à porte shaker, des portes de placard blanches, un plan de travail en stéatite, un mur bleu, un sol en carrelage de porcelaine, des machines côte à côte, un sol marron et plan de travail noir.

Laundry may be a chore we all face, but it doesn't have to feel like one. Clean and serene is the theme for this laundry center. Located in a busy part of the house next to the back door and combined with coat and shoe storage into a mud room, it still offers a sense of peace and calm by providing a place for everything and preventing chaos from taking over.
It's easier to keep the room looking tidy when you have a good organizational system like this one. Shelves and cabinets above the side-by-side front loading washer and dryer provide convenient storage for detergent, dryer sheets, fabric softener and other laundry aids. A shelf with a basket is a great place to temporarily store all the little items that were left in pockets and shouldn't go in the wash. The small hanging rod in the corner takes care of the delicate drip dry items that can't go in the dryer, while the small sink with storage cabinets is large enough for hand wash and things you want to quickly rinse out like swim suits. It's also a great place to stop and wash dirty hands before continuing into the rest of the house. A garbage can is hidden in the cabinet beneath the sink. The lower shelves with baskets next to the sink can store either folded clothing that has yet to be put away, or a basket or dirty laundry waiting to go into the wash.
The oil rubbed bronze finish on the cabinet handles and faucet ties in with blue, beige, dark brown and white color scheme present throughout the first floor of the home and is a strong accent against the white. It also ties in perfectly with the dark wood look ceramic tiles on the floor.
Designer - Gerry Ayala
Photo - Cathy Rabeler
Idées déco de buanderies multi-usages avec un mur bleu
3