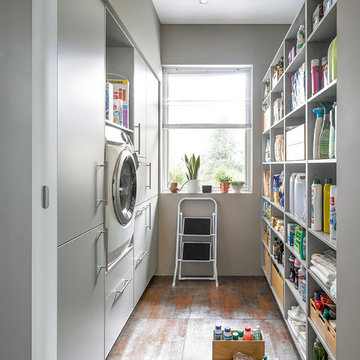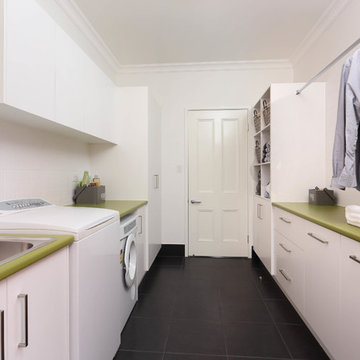Idées déco de buanderies multi-usages avec un placard à porte plane
Trier par :
Budget
Trier par:Populaires du jour
21 - 40 sur 2 582 photos
1 sur 3

Floor to ceiling cabinetry conceals all laundry room necessities along with shelving space for extra towels, hanging rods for drying clothes, a custom made ironing board slot, pantry space for the mop and vacuum, and more storage for other cleaning supplies. Everything is beautifully concealed behind these custom made ribbon sapele doors.

Normandy Designer Kathryn O'Donovan was able to add more function to this room than originally thought possible. This laundry room now functions as a gift wrapping center and gardening center, with plenty of counter space for laundry and cabinetry for storage.
To learn more about Kathryn, visit http://www.normandybuilders.com/kathrynodonovan/

Who said a Laundry Room had to be dull and boring? This colorful laundry room is loaded with storage both in its custom cabinetry and also in its 3 large closets for winter/spring clothing. The black and white 20x20 floor tile gives a nod to retro and is topped off with apple green walls and an organic free-form backsplash tile! This room serves as a doggy mud-room, eating center and luxury doggy bathing spa area as well. The organic wall tile was designed for visual interest as well as for function. The tall and wide backsplash provides wall protection behind the doggy bathing station. The bath center is equipped with a multifunction hand-held faucet with a metal hose for ease while giving the dogs a bath. The shelf underneath the sink is a pull-out doggy eating station and the food is located in a pull-out trash bin.

Picture Perfect House
Cette photo montre une grande buanderie parallèle chic multi-usage avec un évier posé, un placard à porte plane, des portes de placard blanches, un plan de travail en quartz modifié, un mur gris, parquet foncé, des machines côte à côte, un sol marron et un plan de travail gris.
Cette photo montre une grande buanderie parallèle chic multi-usage avec un évier posé, un placard à porte plane, des portes de placard blanches, un plan de travail en quartz modifié, un mur gris, parquet foncé, des machines côte à côte, un sol marron et un plan de travail gris.

Compact, efficient and attractive laundry room
Inspiration pour une petite buanderie en U multi-usage avec un évier intégré, un placard à porte plane, des portes de placard blanches, un plan de travail en quartz modifié, un mur beige, un sol en carrelage de porcelaine, des machines superposées, un sol multicolore et plan de travail noir.
Inspiration pour une petite buanderie en U multi-usage avec un évier intégré, un placard à porte plane, des portes de placard blanches, un plan de travail en quartz modifié, un mur beige, un sol en carrelage de porcelaine, des machines superposées, un sol multicolore et plan de travail noir.

This high-functioning laundry room does double duty as the dog area! Who else loves these built-in bowls?
Inspiration pour une petite buanderie linéaire marine multi-usage avec un évier posé, un placard à porte plane, des portes de placard blanches, un plan de travail en bois, une crédence blanche, une crédence en carrelage métro, un mur gris, un sol en carrelage de porcelaine, des machines côte à côte, un sol gris et un plan de travail multicolore.
Inspiration pour une petite buanderie linéaire marine multi-usage avec un évier posé, un placard à porte plane, des portes de placard blanches, un plan de travail en bois, une crédence blanche, une crédence en carrelage métro, un mur gris, un sol en carrelage de porcelaine, des machines côte à côte, un sol gris et un plan de travail multicolore.

Réalisation d'une buanderie parallèle marine multi-usage et de taille moyenne avec un évier encastré, un placard à porte plane, des portes de placard bleues, un plan de travail en bois, un mur blanc, un sol en carrelage de céramique, des machines dissimulées, un sol bleu et un plan de travail marron.

Cette photo montre une buanderie linéaire chic multi-usage et de taille moyenne avec un placard à porte plane, des portes de placard blanches, un plan de travail en bois, un mur blanc, sol en stratifié, des machines superposées, un sol gris, un évier de ferme et un plan de travail blanc.

Idées déco pour une buanderie linéaire contemporaine en bois clair multi-usage avec un placard à porte plane, un mur blanc, des machines superposées et un sol bleu.

Idée de décoration pour une buanderie linéaire design en bois clair multi-usage et de taille moyenne avec un placard à porte plane, un mur blanc, parquet clair, des machines superposées et un sol beige.

This house was in need of some serious attention. It was completely gutted down to the framing. The stairway was moved into an area that made more since and a laundry/mudroom and half bath were added. Nothing was untouched.
This laundry room is complete with front load washer and dryer, folding counter above, broom cabinet, and upper cabinets to ceiling to maximize storage.

Aménagement d'une buanderie parallèle contemporaine multi-usage avec un placard à porte plane, des portes de placard blanches, un mur blanc et un sol gris.

Todd Yarrington
Réalisation d'une buanderie tradition multi-usage et de taille moyenne avec un évier encastré, un placard à porte plane, des portes de placard grises, un plan de travail en quartz modifié, un mur bleu, un sol en carrelage de porcelaine, des machines côte à côte et un sol gris.
Réalisation d'une buanderie tradition multi-usage et de taille moyenne avec un évier encastré, un placard à porte plane, des portes de placard grises, un plan de travail en quartz modifié, un mur bleu, un sol en carrelage de porcelaine, des machines côte à côte et un sol gris.

This multi purpose room is the perfect combination for a laundry area and storage area.
Réalisation d'une buanderie linéaire tradition multi-usage et de taille moyenne avec un évier utilitaire, un placard à porte plane, des portes de placard grises, un plan de travail en bois, un mur gris, un sol en vinyl, des machines côte à côte, un sol gris et un plan de travail beige.
Réalisation d'une buanderie linéaire tradition multi-usage et de taille moyenne avec un évier utilitaire, un placard à porte plane, des portes de placard grises, un plan de travail en bois, un mur gris, un sol en vinyl, des machines côte à côte, un sol gris et un plan de travail beige.

Karen was an existing client of ours who was tired of the crowded and cluttered laundry/mudroom that did not work well for her young family. The washer and dryer were right in the line of traffic when you stepped in her back entry from the garage and there was a lack of a bench for changing shoes/boots.
Planning began… then along came a twist! A new puppy that will grow to become a fair sized dog would become part of the family. Could the design accommodate dog grooming and a daytime “kennel” for when the family is away?
Having two young boys, Karen wanted to have custom features that would make housekeeping easier so custom drawer drying racks and ironing board were included in the design. All slab-style cabinet and drawer fronts are sturdy and easy to clean and the family’s coats and necessities are hidden from view while close at hand.
The selected quartz countertops, slate flooring and honed marble wall tiles will provide a long life for this hard working space. The enameled cast iron sink which fits puppy to full-sized dog (given a boost) was outfitted with a faucet conducive to dog washing, as well as, general clean up. And the piece de resistance is the glass, Dutch pocket door which makes the family dog feel safe yet secure with a view into the rest of the house. Karen and her family enjoy the organized, tidy space and how it works for them.

Cette image montre une buanderie parallèle design en bois clair multi-usage et de taille moyenne avec un placard à porte plane, un plan de travail en quartz, un mur beige, un sol en bois brun, des machines côte à côte, un évier 1 bac et un sol marron.

Michael Hunter Photography
Idée de décoration pour une grande buanderie parallèle craftsman multi-usage avec un évier encastré, un placard à porte plane, des portes de placard blanches, un plan de travail en quartz, un mur vert, un sol en bois brun et des machines côte à côte.
Idée de décoration pour une grande buanderie parallèle craftsman multi-usage avec un évier encastré, un placard à porte plane, des portes de placard blanches, un plan de travail en quartz, un mur vert, un sol en bois brun et des machines côte à côte.

Cette photo montre une buanderie parallèle industrielle multi-usage et de taille moyenne avec un évier posé, un placard à porte plane, des portes de placard blanches, un plan de travail en bois, un mur blanc et des machines côte à côte.

Idée de décoration pour une buanderie parallèle minimaliste multi-usage et de taille moyenne avec un évier posé, un plan de travail en stratifié, un mur blanc, un sol en carrelage de céramique, un placard à porte plane et des portes de placard blanches.

Idées déco pour une buanderie scandinave en L multi-usage et de taille moyenne avec un évier 1 bac, un placard à porte plane, des portes de placard blanches, un plan de travail en quartz modifié, une crédence verte, une crédence en mosaïque, un mur blanc, un sol en carrelage de porcelaine, des machines superposées, un sol gris, un plan de travail blanc et un plafond voûté.
Idées déco de buanderies multi-usages avec un placard à porte plane
2