Idées déco de buanderies multi-usages avec un plan de travail en stéatite
Trier par :
Budget
Trier par:Populaires du jour
1 - 20 sur 88 photos
1 sur 3
Idée de décoration pour une buanderie tradition en L multi-usage et de taille moyenne avec un évier encastré, un placard à porte shaker, des portes de placard blanches, un plan de travail en stéatite, un mur bleu, un sol en carrelage de porcelaine, des machines côte à côte, un sol marron et plan de travail noir.

This laundry Room celebrates the act of service with vaulted ceiling, desk area and plenty of work surface laundry folding and crafts.
Photo by Reed brown

This unique space is loaded with amenities devoted to pampering four-legged family members, including an island for brushing, built-in water fountain, and hideaway food dish holders.

Despite not having a view of the mountains, the windows of this multi-use laundry/prep room serve an important function by allowing one to keep an eye on the exterior dog-run enclosure. Beneath the window (and near to the dog-washing station) sits a dedicated doggie door for easy, four-legged access.
Custom windows, doors, and hardware designed and furnished by Thermally Broken Steel USA.
Other sources:
Western Hemlock wall and ceiling paneling: reSAWN TIMBER Co.

A new layout was created in this mudroom/laundry room. The washer and dryer were stacked to make more room for white cabinets. A large single bowl undermount sink was added. Soapstone countertops were used and cabinets go to the ceiling.
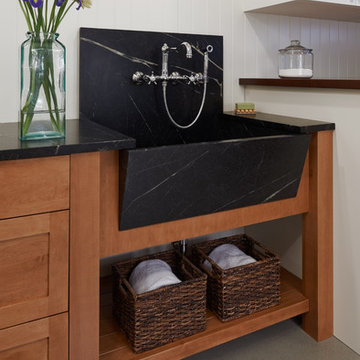
Photographer: NW Architectural Photography / Remodeler: Homeworks by Kelly
Idée de décoration pour une buanderie parallèle tradition multi-usage avec un évier de ferme, un placard à porte shaker, des portes de placard blanches, un plan de travail en stéatite, un mur blanc, sol en béton ciré et des machines côte à côte.
Idée de décoration pour une buanderie parallèle tradition multi-usage avec un évier de ferme, un placard à porte shaker, des portes de placard blanches, un plan de travail en stéatite, un mur blanc, sol en béton ciré et des machines côte à côte.
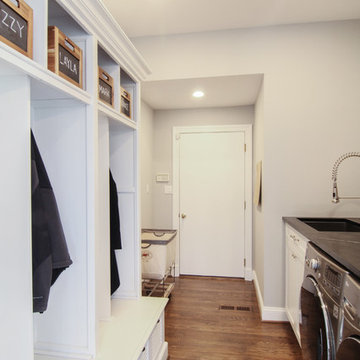
Design by Lauren Levant, Photography by Ettore Mormille
Exemple d'une buanderie parallèle chic de taille moyenne et multi-usage avec un évier encastré, un placard avec porte à panneau encastré, des portes de placard blanches, un plan de travail en stéatite, un mur gris, parquet foncé et des machines côte à côte.
Exemple d'une buanderie parallèle chic de taille moyenne et multi-usage avec un évier encastré, un placard avec porte à panneau encastré, des portes de placard blanches, un plan de travail en stéatite, un mur gris, parquet foncé et des machines côte à côte.

Pepper!!! Patiently waiting beneath the lovely 100-year edge on the soapstone counter top...wondering why we need to show the whole internet her fortress of solitude. Heather Shier (Photographer)
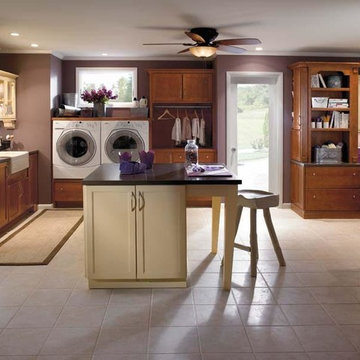
Inspiration pour une très grande buanderie linéaire traditionnelle en bois brun multi-usage avec un évier de ferme, un placard avec porte à panneau encastré, un plan de travail en stéatite, un mur violet, un sol en carrelage de porcelaine, des machines côte à côte et un sol beige.

John Christenson Photographer
Réalisation d'une grande buanderie chalet en U multi-usage avec un placard avec porte à panneau surélevé, un plan de travail en stéatite, un mur beige, un sol en travertin, des machines côte à côte, plan de travail noir et des portes de placard beiges.
Réalisation d'une grande buanderie chalet en U multi-usage avec un placard avec porte à panneau surélevé, un plan de travail en stéatite, un mur beige, un sol en travertin, des machines côte à côte, plan de travail noir et des portes de placard beiges.

New laundry room and pantry area. Background 1 of 4 new bathrooms EWC Home Services Bathroom remodel and design.
Cette photo montre une buanderie nature en L multi-usage et de taille moyenne avec un placard avec porte à panneau surélevé, un plan de travail en stéatite, un sol en calcaire, des machines superposées, un sol beige et plan de travail noir.
Cette photo montre une buanderie nature en L multi-usage et de taille moyenne avec un placard avec porte à panneau surélevé, un plan de travail en stéatite, un sol en calcaire, des machines superposées, un sol beige et plan de travail noir.

True to the home's form, everything in the laundry room is oriented to take advantage of the view outdoors. The reclaimed brick floors seen in the pantry and soapstone countertops from the kitchen are repeated here alongside workhorse features like an apron-front sink, individual pullout baskets for each persons laundry, and plenty of hanging, drying, and storage space. A custom-built table on casters can be used for folding clothes and also rolled out to the adjoining porch when entertaining. A vertical shiplap accent wall and café curtains bring flair to the workspace.
................................................................................................................................................................................................................
.......................................................................................................
Design Resources:
CONTRACTOR Parkinson Building Group INTERIOR DESIGN Mona Thompson , Providence Design ACCESSORIES, BEDDING, FURNITURE, LIGHTING, MIRRORS AND WALLPAPER Providence Design APPLIANCES Metro Appliances & More ART Providence Design and Tanya Sweetin CABINETRY Duke Custom Cabinetry COUNTERTOPS Triton Stone Group OUTDOOR FURNISHINGS Antique Brick PAINT Benjamin Moore and Sherwin Williams PAINTING (DECORATIVE) Phinality Design RUGS Hadidi Rug Gallery and ProSource of Little Rock TILE ProSource of Little Rock WINDOWS Lumber One Home Center WINDOW COVERINGS Mountjoy’s Custom Draperies PHOTOGRAPHY Rett Peek

Idées déco pour une grande buanderie campagne en U multi-usage avec un évier de ferme, un placard à porte shaker, des portes de placard bleues, un plan de travail en stéatite, un mur blanc, parquet clair, des machines superposées et un plan de travail multicolore.

Aménagement d'une buanderie parallèle classique multi-usage et de taille moyenne avec un évier encastré, un placard sans porte, des portes de placard blanches, un plan de travail en stéatite, un mur beige, un sol en carrelage de porcelaine et des machines côte à côte.

Cette photo montre une buanderie chic en U multi-usage et de taille moyenne avec un évier encastré, un placard à porte shaker, des portes de placard blanches, un plan de travail en stéatite, un mur bleu et un sol en ardoise.

Large, stainless steel sink with wall faucet that has a sprinkler head makes bath time easier. This unique space is loaded with amenities devoted to pampering four-legged family members, including an island for brushing, built-in water fountain, and hideaway food dish holders.

Stenciled, custom painted historical cabinetry in mudroom with powder room beyond.
Weigley Photography
Cette image montre une buanderie parallèle traditionnelle en bois vieilli multi-usage avec un évier posé, un sol gris, un plan de travail gris, un placard à porte affleurante, un plan de travail en stéatite, un mur beige et des machines côte à côte.
Cette image montre une buanderie parallèle traditionnelle en bois vieilli multi-usage avec un évier posé, un sol gris, un plan de travail gris, un placard à porte affleurante, un plan de travail en stéatite, un mur beige et des machines côte à côte.
Inspiration pour une buanderie traditionnelle en L multi-usage et de taille moyenne avec un évier encastré, un placard à porte shaker, des portes de placard blanches, un plan de travail en stéatite, un mur bleu, un sol en carrelage de porcelaine, des machines côte à côte, un sol marron et plan de travail noir.
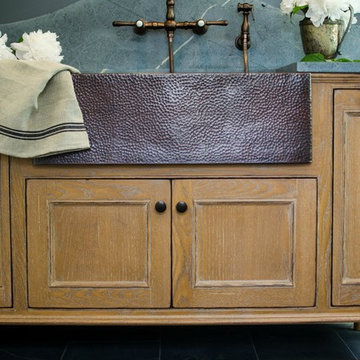
Exemple d'une buanderie linéaire chic en bois brun multi-usage et de taille moyenne avec un évier de ferme, un plan de travail en stéatite, un mur gris, un sol en ardoise et un placard avec porte à panneau encastré.
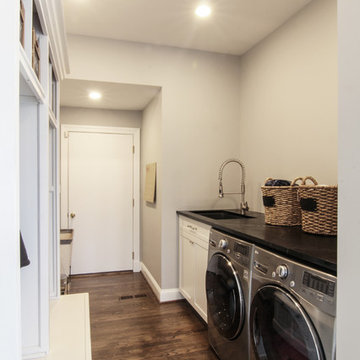
Design by Lauren Levant, Photography by Ettore Mormille
Cette photo montre une buanderie parallèle chic de taille moyenne et multi-usage avec un évier encastré, un placard avec porte à panneau encastré, des portes de placard blanches, un plan de travail en stéatite, un mur gris, parquet foncé et des machines côte à côte.
Cette photo montre une buanderie parallèle chic de taille moyenne et multi-usage avec un évier encastré, un placard avec porte à panneau encastré, des portes de placard blanches, un plan de travail en stéatite, un mur gris, parquet foncé et des machines côte à côte.
Idées déco de buanderies multi-usages avec un plan de travail en stéatite
1