Idées déco de buanderies multi-usages avec un sol blanc
Trier par :
Budget
Trier par:Populaires du jour
1 - 20 sur 423 photos
1 sur 3

Idées déco pour une petite buanderie linéaire classique multi-usage avec un placard avec porte à panneau encastré, des portes de placard grises, un plan de travail en granite, un mur gris, un sol en carrelage de céramique, des machines superposées, un sol blanc et plan de travail noir.

Old Grove estate featuring painted wood floors, built-in custom cabinetry, sliding ladder, and Dutch door leading into the mud room.
Design and Architecture: William B. Litchfield
Builder: Nautilus Homes
Photos:
Jessica Glynn
www.jessicaglynn.com
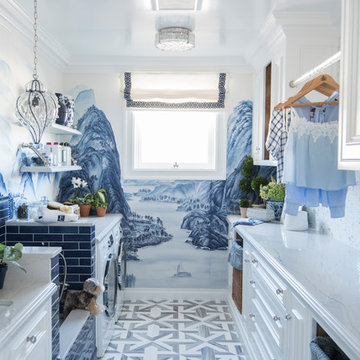
Julia Sperling
Idées déco pour une buanderie parallèle classique multi-usage avec un évier encastré, un placard avec porte à panneau encastré, des portes de placard blanches, un mur bleu, des machines côte à côte et un sol blanc.
Idées déco pour une buanderie parallèle classique multi-usage avec un évier encastré, un placard avec porte à panneau encastré, des portes de placard blanches, un mur bleu, des machines côte à côte et un sol blanc.
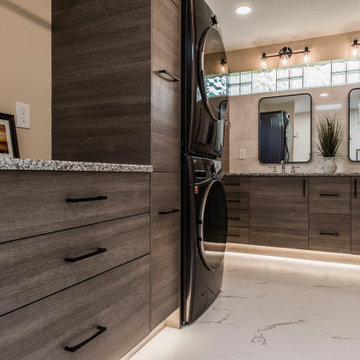
Cette photo montre une buanderie linéaire moderne en bois foncé multi-usage et de taille moyenne avec un évier encastré, un placard avec porte à panneau encastré, un plan de travail en granite, un mur beige, un sol en carrelage de porcelaine, des machines superposées, un sol blanc et un plan de travail multicolore.

This gem of a house was built in the 1950s, when its neighborhood undoubtedly felt remote. The university footprint has expanded in the 70 years since, however, and today this home sits on prime real estate—easy biking and reasonable walking distance to campus.
When it went up for sale in 2017, it was largely unaltered. Our clients purchased it to renovate and resell, and while we all knew we'd need to add square footage to make it profitable, we also wanted to respect the neighborhood and the house’s own history. Swedes have a word that means “just the right amount”: lagom. It is a guiding philosophy for us at SYH, and especially applied in this renovation. Part of the soul of this house was about living in just the right amount of space. Super sizing wasn’t a thing in 1950s America. So, the solution emerged: keep the original rectangle, but add an L off the back.
With no owner to design with and for, SYH created a layout to appeal to the masses. All public spaces are the back of the home--the new addition that extends into the property’s expansive backyard. A den and four smallish bedrooms are atypically located in the front of the house, in the original 1500 square feet. Lagom is behind that choice: conserve space in the rooms where you spend most of your time with your eyes shut. Put money and square footage toward the spaces in which you mostly have your eyes open.
In the studio, we started calling this project the Mullet Ranch—business up front, party in the back. The front has a sleek but quiet effect, mimicking its original low-profile architecture street-side. It’s very Hoosier of us to keep appearances modest, we think. But get around to the back, and surprise! lofted ceilings and walls of windows. Gorgeous.

Doug Edmunds
Réalisation d'une grande buanderie linéaire design multi-usage avec un placard à porte plane, des portes de placard blanches, un plan de travail en quartz, un mur gris, sol en stratifié, des machines côte à côte, un sol blanc et un plan de travail gris.
Réalisation d'une grande buanderie linéaire design multi-usage avec un placard à porte plane, des portes de placard blanches, un plan de travail en quartz, un mur gris, sol en stratifié, des machines côte à côte, un sol blanc et un plan de travail gris.
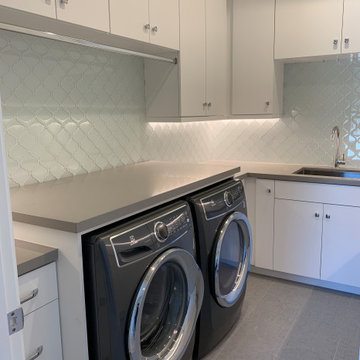
Laundry room - large laundry room with custom white cabinets, high end appliances, glass backsplash, and 4 panel modern interior door in Los Altos.
Exemple d'une grande buanderie en U multi-usage avec un évier encastré, un placard à porte plane, des portes de placard blanches, un plan de travail en quartz modifié, un mur gris, parquet clair, des machines côte à côte, un sol blanc et un plan de travail gris.
Exemple d'une grande buanderie en U multi-usage avec un évier encastré, un placard à porte plane, des portes de placard blanches, un plan de travail en quartz modifié, un mur gris, parquet clair, des machines côte à côte, un sol blanc et un plan de travail gris.
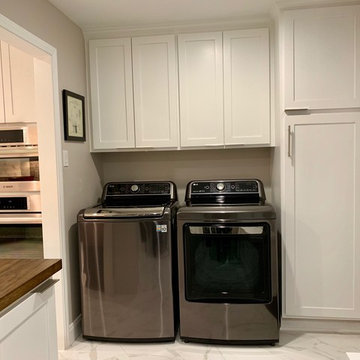
more storage!
Inspiration pour une petite buanderie traditionnelle en U multi-usage avec un placard à porte shaker, des portes de placard blanches, un plan de travail en bois, un mur gris, un sol en marbre, des machines côte à côte, un sol blanc et un plan de travail marron.
Inspiration pour une petite buanderie traditionnelle en U multi-usage avec un placard à porte shaker, des portes de placard blanches, un plan de travail en bois, un mur gris, un sol en marbre, des machines côte à côte, un sol blanc et un plan de travail marron.

Cette image montre une buanderie parallèle traditionnelle multi-usage et de taille moyenne avec un évier posé, un placard avec porte à panneau surélevé, des portes de placard blanches, un plan de travail en quartz modifié, un mur gris, un sol en carrelage de porcelaine, des machines côte à côte et un sol blanc.

「乾太くん」を設置したランドリールーム。隣にファミリークロークもあり、洗う→乾かす→収納がスムーズです。
Cette image montre une buanderie linéaire nordique multi-usage avec un mur blanc, un sol en linoléum, des machines superposées, un sol blanc, un plafond en papier peint et du papier peint.
Cette image montre une buanderie linéaire nordique multi-usage avec un mur blanc, un sol en linoléum, des machines superposées, un sol blanc, un plafond en papier peint et du papier peint.

Inspiration pour une grande buanderie parallèle minimaliste multi-usage avec un évier posé, un placard à porte plane, des portes de placard grises, un plan de travail en granite, un mur orange, un sol en carrelage de céramique, des machines côte à côte, un sol blanc et un plan de travail blanc.

Réalisation d'une petite buanderie design en L multi-usage avec un évier posé, un placard à porte plane, des portes de placard blanches, un plan de travail en stratifié, une crédence blanche, une crédence en céramique, un mur beige, un sol en carrelage de porcelaine, des machines côte à côte, un sol blanc et un plan de travail gris.
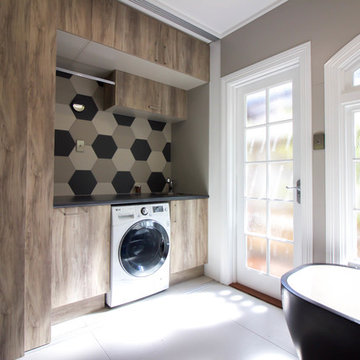
Cette image montre une buanderie linéaire chalet en bois brun multi-usage et de taille moyenne avec un placard à porte plane, des machines côte à côte, un sol en carrelage de céramique, un sol blanc et un mur gris.

This laundry room accommodates laundry, art projects, pets and more. We decided to stack the washer and dry to maximize the space as much as possible. We wrapped the counter around the back of the room to give the owners a folding table and included as many cabinets as possible to maximize storage. Our favorite part was the very fun chevron wallpaper.

Studio Z Design Bathroom Renovation
Nick Moshenko Photography
Exemple d'une petite buanderie linéaire chic multi-usage avec un mur beige, des portes de placard blanches, un placard à porte shaker, un plan de travail en quartz modifié, un sol en marbre, des machines superposées, un sol blanc et un plan de travail beige.
Exemple d'une petite buanderie linéaire chic multi-usage avec un mur beige, des portes de placard blanches, un placard à porte shaker, un plan de travail en quartz modifié, un sol en marbre, des machines superposées, un sol blanc et un plan de travail beige.

This renovation consisted of a complete kitchen and master bathroom remodel, powder room remodel, addition of secondary bathroom, laundry relocate, office and mudroom addition, fireplace surround, stairwell upgrade, floor refinish, and additional custom features throughout.

With the original, unfinished laundry room located in the enclosed porch with plywood subflooring and bare shiplap on the walls, our client was ready for a change.
To create a functional size laundry/utility room, Blackline Renovations repurposed part of the enclosed porch and slightly expanded into the original kitchen footprint. With a small space to work with, form and function was paramount. Blackline Renovations’ creative solution involved carefully designing an efficient layout with accessible storage. The laundry room was thus designed with floor-to-ceiling cabinetry and a stacked washer/dryer to provide enough space for a folding station and drying area. The lower cabinet beneath the drying area was even customized to conceal and store a cat litter box. Every square inch was wisely utilized to maximize this small space.

Idées déco pour une grande buanderie classique en U multi-usage avec un évier encastré, des portes de placard bleues, un plan de travail en quartz modifié, un sol en carrelage de céramique, des machines côte à côte, un sol blanc, un plan de travail blanc, un placard avec porte à panneau encastré et un mur gris.

Cette photo montre une buanderie linéaire chic multi-usage avec un évier de ferme, un placard à porte shaker, des portes de placard grises, une crédence en carrelage métro, un mur blanc, des machines superposées, un sol blanc et plan de travail noir.

Idée de décoration pour une grande buanderie parallèle urbaine en bois vieilli multi-usage avec un évier de ferme, un placard à porte shaker, un plan de travail en quartz modifié, une crédence grise, une crédence en brique, un mur blanc, un sol en carrelage de céramique, un sol blanc, un plan de travail blanc et un mur en parement de brique.
Idées déco de buanderies multi-usages avec un sol blanc
1