Idées déco de buanderies multi-usages avec un sol en vinyl
Trier par :
Budget
Trier par:Populaires du jour
161 - 180 sur 646 photos
1 sur 3
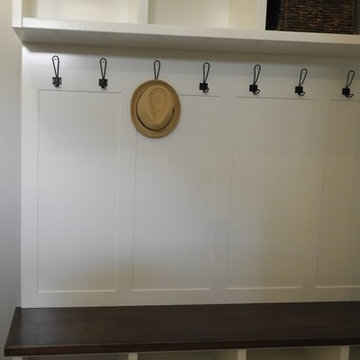
Réalisation d'une buanderie linéaire champêtre multi-usage et de taille moyenne avec un placard à porte shaker, des portes de placard blanches, un plan de travail en bois, un mur blanc, un sol en vinyl, un sol beige et un plan de travail marron.
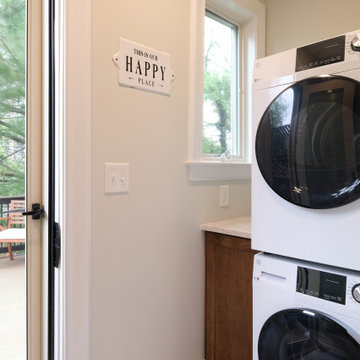
Idée de décoration pour une petite buanderie linéaire tradition en bois brun multi-usage avec un placard à porte shaker, un plan de travail en quartz modifié, un mur vert, un sol en vinyl, des machines superposées, un sol multicolore et un plan de travail blanc.
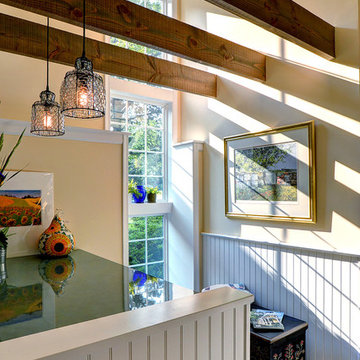
One of the best features of this whole house remodel is definitely the amount of natural light able to enter the spaces, the laundry room especially. Natural light was very important to our client. It helps make a smaller space feel quite large in scale. Photography Credit: Mike Irby
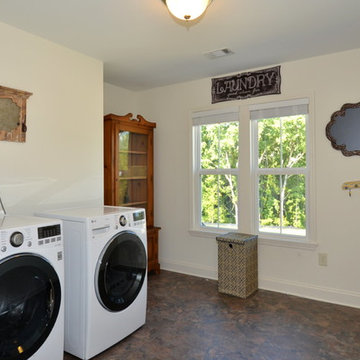
Inspiration pour une grande buanderie traditionnelle en L multi-usage avec un évier utilitaire, un mur beige, un sol en vinyl et des machines côte à côte.
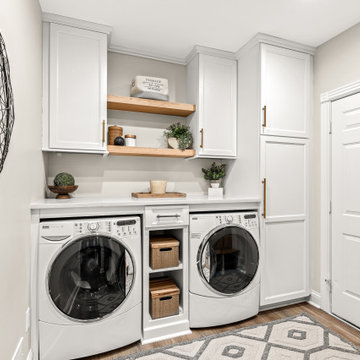
Cette photo montre une buanderie parallèle chic multi-usage et de taille moyenne avec un placard avec porte à panneau encastré, des portes de placard blanches, un plan de travail en quartz modifié, un sol en vinyl, des machines côte à côte, un sol beige et un plan de travail blanc.
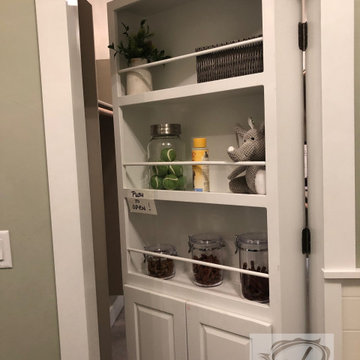
Secret door opens to master closet from laundry room
Réalisation d'une grande buanderie tradition multi-usage avec un mur vert, un sol en vinyl, des machines côte à côte, un sol marron et un plan de travail blanc.
Réalisation d'une grande buanderie tradition multi-usage avec un mur vert, un sol en vinyl, des machines côte à côte, un sol marron et un plan de travail blanc.

Cette image montre une grande buanderie linéaire traditionnelle multi-usage avec un évier 1 bac, un placard à porte plane, des portes de placard blanches, un plan de travail en stratifié, un mur blanc, un sol en vinyl, des machines superposées, un sol noir et plan de travail noir.
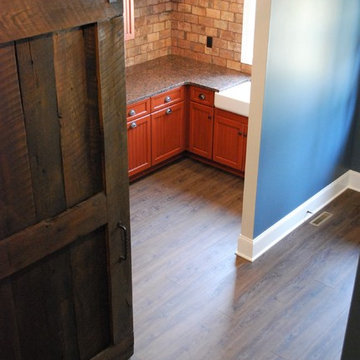
D. Fay Photo, M.Beasley Designer. Laundry Room: Wall from Mediterranea: Chicago - Old Chicago City Mix. Floor: Coretec Plus HD Luxury Vinyl, Color: Smoked Rustic Pine.
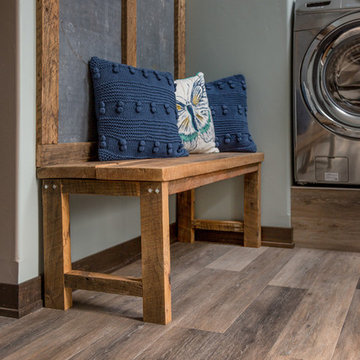
Wonderful light warm finishes make this beautiful rustic home feel soft and airy. Natural farmhouse stylistic finishes and clean stone like surfaces give this home a bright feel throughout each and every space.
Mary Santaga
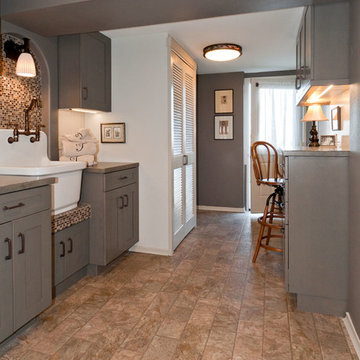
Design and Remodel by Trisa & Co. Interior Design and Pantry and Latch.
Eric Neurath Photography, Styled by Trisa Katsikapes,
Cette photo montre une petite buanderie parallèle craftsman multi-usage avec un évier de ferme, un placard à porte shaker, des portes de placard grises, un plan de travail en stratifié, un mur gris, un sol en vinyl et des machines superposées.
Cette photo montre une petite buanderie parallèle craftsman multi-usage avec un évier de ferme, un placard à porte shaker, des portes de placard grises, un plan de travail en stratifié, un mur gris, un sol en vinyl et des machines superposées.
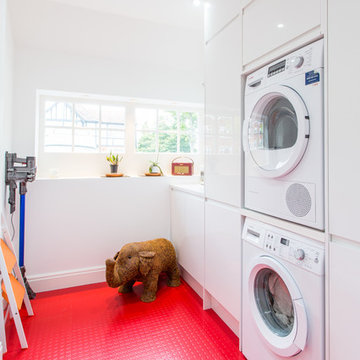
The red rubber floor has a dramatic effect in this unity room which retains the windows of the old garage door.
Inspiration pour une petite buanderie linéaire design multi-usage avec un placard à porte plane, des portes de placard blanches, un plan de travail en surface solide, un mur blanc, un sol en vinyl et des machines superposées.
Inspiration pour une petite buanderie linéaire design multi-usage avec un placard à porte plane, des portes de placard blanches, un plan de travail en surface solide, un mur blanc, un sol en vinyl et des machines superposées.
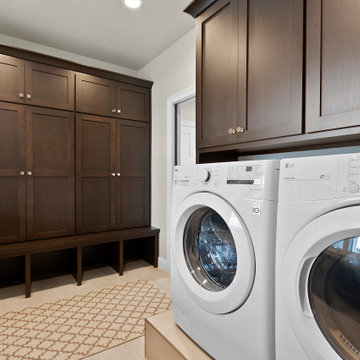
Aménagement d'une grande buanderie parallèle classique en bois brun multi-usage avec un évier encastré, un placard à porte shaker, plan de travail en marbre, une crédence en marbre, un mur gris, un sol en vinyl, des machines côte à côte, un sol gris et un plan de travail multicolore.
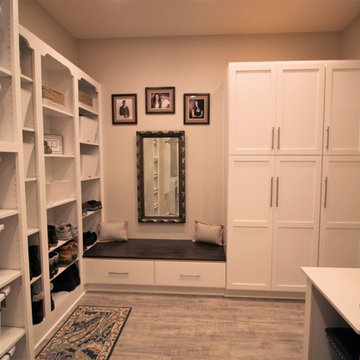
This newly constructed home in Jackson's Grant is stunning, but this client wanted to change an under-utilized space to create what we are calling "home central". We designed and added a much larger laundry room / mudroom combo room with storage galore, sewing and ironing stations, a stunning library, and an adjacent pocket office with the perfect space for keeping this family in order with style! Don't let our name fool you, we design and sell cabinetry for every room! Featuring Bertch cabinetry.
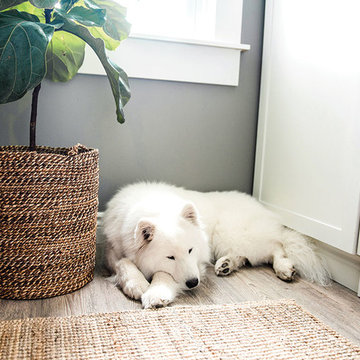
Cette image montre une petite buanderie rustique en U multi-usage avec un placard à porte shaker, des portes de placard blanches, un plan de travail en bois, un mur blanc, un sol en vinyl, des machines côte à côte, un sol gris et un plan de travail marron.
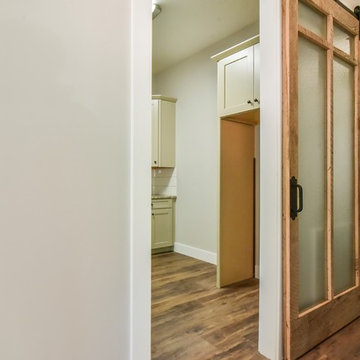
Wonderful modern farmhouse style home. All one level living with a bonus room above the garage. 10 ft ceilings throughout. Incredible open floor plan with fireplace. Spacious kitchen with large pantry. Laundry room fit for a queen with cabinets galore. Tray ceiling in the master suite with lighting and a custom barn door made with reclaimed Barnwood. A spa-like master bath with a free-standing tub and large tiled shower and a closet large enough for the entire family.
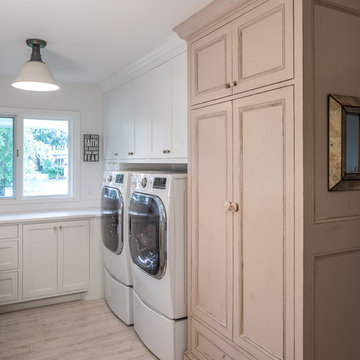
Cette photo montre une buanderie éclectique en L multi-usage et de taille moyenne avec un placard à porte plane, un sol en vinyl et des machines côte à côte.
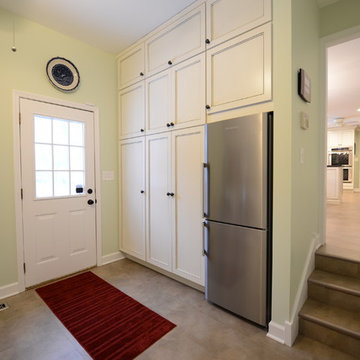
In addition to the laundry facility, the room serves as a mud room with coat storage in this wall of cabinets. Floor to cabinetry with counter depth compact Blomberg refrigerator to maximize function with room for extra pantry and kitchen items.
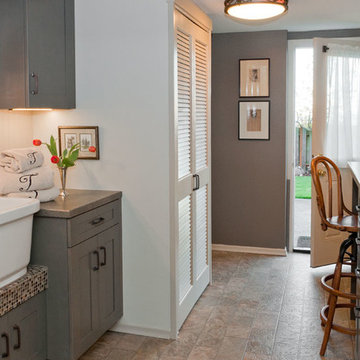
Design and Remodel by Trisa & Co. Interior Design and Pantry and Latch.
Eric Neurath Photography, Styled by Trisa Katsikapes.
Inspiration pour une petite buanderie parallèle craftsman multi-usage avec un évier de ferme, un placard à porte shaker, des portes de placard grises, un plan de travail en stratifié, un mur gris, un sol en vinyl et des machines superposées.
Inspiration pour une petite buanderie parallèle craftsman multi-usage avec un évier de ferme, un placard à porte shaker, des portes de placard grises, un plan de travail en stratifié, un mur gris, un sol en vinyl et des machines superposées.
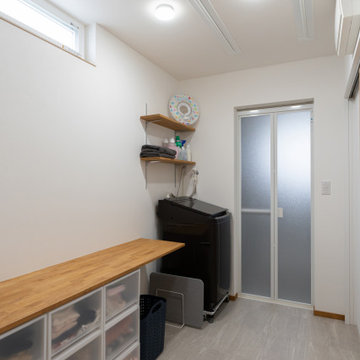
3帖のランドリースペース。
アイロン用カウンターは1.8mと長さも十分。
カウンター下に収納ボックスも置けるので、全体をスッキリと見せられます。
Exemple d'une buanderie linéaire industrielle multi-usage avec un sol en vinyl, un sol gris et du papier peint.
Exemple d'une buanderie linéaire industrielle multi-usage avec un sol en vinyl, un sol gris et du papier peint.
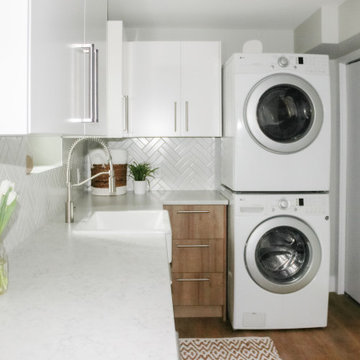
When we began the project, this space was unfinished and had some very awkward legacy plumbing to deal with. In partnership with a great local contractor and plumber, we were able to reconfigure the space to give the clients the clean and modern laundry they dreamed of.
Idées déco de buanderies multi-usages avec un sol en vinyl
9