Idées déco de buanderies multi-usages avec un sol marron
Trier par :
Budget
Trier par:Populaires du jour
121 - 140 sur 1 442 photos
1 sur 3

Not surprising, mudrooms are gaining in popularity, both for their practical and functional use. This busy Lafayette family was ready to build a mudroom of their own.
Riverside Construction helped them plan a mudroom layout that would work hard for the home. The design plan included combining three smaller rooms into one large, well-organized space. Several walls were knocked down and an old cabinet was removed, as well as an unused toilet.
As part of the remodel, a new upper bank of cabinets was installed along the wall, which included open shelving perfect for storing backpacks to tennis rackets. In addition, a custom wainscoting back wall was designed to hold several coat hooks. For shoe changing, Riverside Construction added a sturdy built-in bench seat and a lower bank of open shelves to store shoes. The existing bathroom sink was relocated to make room for a large closet.
To finish this mudroom/laundry room addition, the homeowners selected a fun pop of color for the walls and chose easy-to-clean, durable 13 x 13 tile flooring for high-trafficked areas.

Exemple d'une buanderie parallèle chic multi-usage et de taille moyenne avec un évier de ferme, un placard avec porte à panneau encastré, des portes de placard marrons, un mur vert, un sol en carrelage de céramique, des machines dissimulées, un sol marron et un plan de travail gris.

The laundry room & pantry were also updated to include lovely built-in storage and tie in with the finishes in the kitchen.
Cette photo montre une petite buanderie éclectique en L multi-usage avec un placard à porte shaker, des portes de placard blanches, un plan de travail en bois, une crédence blanche, une crédence en lambris de bois, un mur bleu, un sol en bois brun, des machines côte à côte, un sol marron et du lambris de bois.
Cette photo montre une petite buanderie éclectique en L multi-usage avec un placard à porte shaker, des portes de placard blanches, un plan de travail en bois, une crédence blanche, une crédence en lambris de bois, un mur bleu, un sol en bois brun, des machines côte à côte, un sol marron et du lambris de bois.

Idée de décoration pour une grande buanderie linéaire minimaliste en bois foncé multi-usage avec un évier 1 bac, un placard à porte plane, un plan de travail en quartz modifié, une crédence en feuille de verre, un mur blanc, un sol en vinyl, des machines dissimulées, un sol marron, un plan de travail blanc et un plafond voûté.

A Laundry with a view and an organized tall storage cabinet for cleaning supplies and equipment
Cette image montre une buanderie rustique en U multi-usage et de taille moyenne avec un placard à porte plane, des portes de placards vertess, un plan de travail en quartz modifié, une crédence blanche, une crédence en quartz modifié, un mur beige, sol en stratifié, des machines côte à côte, un sol marron, un plan de travail blanc et un plafond décaissé.
Cette image montre une buanderie rustique en U multi-usage et de taille moyenne avec un placard à porte plane, des portes de placards vertess, un plan de travail en quartz modifié, une crédence blanche, une crédence en quartz modifié, un mur beige, sol en stratifié, des machines côte à côte, un sol marron, un plan de travail blanc et un plafond décaissé.
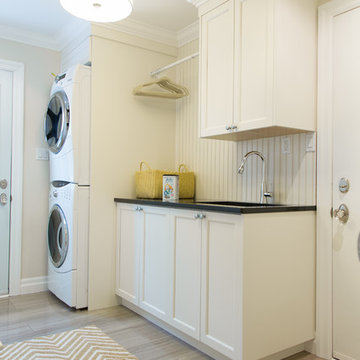
Exemple d'une buanderie parallèle chic multi-usage et de taille moyenne avec un évier encastré, un placard avec porte à panneau encastré, des portes de placard blanches, un plan de travail en stratifié, parquet clair, des machines superposées, un sol marron et un mur beige.

Cette image montre une grande buanderie rustique en U multi-usage avec un évier encastré, un placard avec porte à panneau encastré, des portes de placard marrons, un plan de travail en bois, une crédence noire, une crédence en céramique, un mur blanc, parquet clair, des machines côte à côte, un sol marron, plan de travail noir et du lambris de bois.
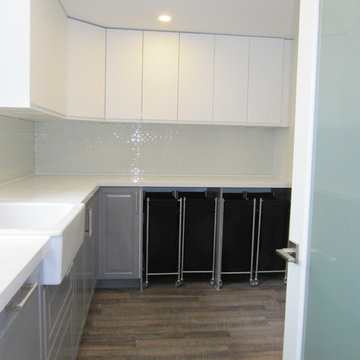
Small basement bathroom full renovation/transformation. Construction laundry room with cabinets from IKEA, quartz counter-top and glass mosaic back-splash

Coburg Frieze is a purified design that questions what’s really needed.
The interwar property was transformed into a long-term family home that celebrates lifestyle and connection to the owners’ much-loved garden. Prioritising quality over quantity, the crafted extension adds just 25sqm of meticulously considered space to our clients’ home, honouring Dieter Rams’ enduring philosophy of “less, but better”.
We reprogrammed the original floorplan to marry each room with its best functional match – allowing an enhanced flow of the home, while liberating budget for the extension’s shared spaces. Though modestly proportioned, the new communal areas are smoothly functional, rich in materiality, and tailored to our clients’ passions. Shielding the house’s rear from harsh western sun, a covered deck creates a protected threshold space to encourage outdoor play and interaction with the garden.
This charming home is big on the little things; creating considered spaces that have a positive effect on daily life.
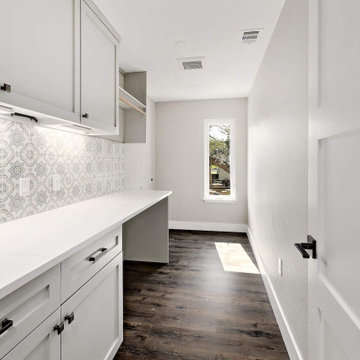
The laundry room was moved to the second floor addition in order to better serve the residents' laundry needs.
Exemple d'une buanderie chic multi-usage et de taille moyenne avec un placard à porte shaker, des portes de placard grises, un plan de travail en quartz modifié, une crédence en céramique, parquet foncé, des machines côte à côte, un sol marron et un plan de travail blanc.
Exemple d'une buanderie chic multi-usage et de taille moyenne avec un placard à porte shaker, des portes de placard grises, un plan de travail en quartz modifié, une crédence en céramique, parquet foncé, des machines côte à côte, un sol marron et un plan de travail blanc.
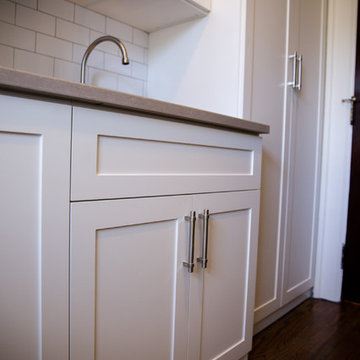
A laundry room renovation project in Marietta, Georgia. White shaker custom cabinets with shaker crown and brushed chrome handles. A custom sink base for drop in sink and tall cabinet for ironing board and steamer storage.

Un appartement familial haussmannien rénové, aménagé et agrandi avec la création d'un espace parental suite à la réunion de deux lots. Les fondamentaux classiques des pièces sont conservés et revisités tout en douceur avec des matériaux naturels et des couleurs apaisantes.
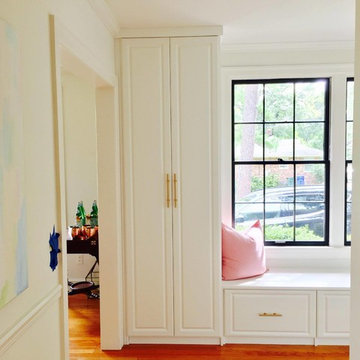
Inspiration pour une buanderie style shabby chic multi-usage et de taille moyenne avec des portes de placard blanches, un mur blanc, un sol en bois brun, des machines dissimulées et un sol marron.
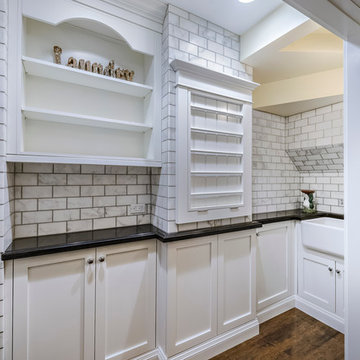
Doyle Terry
Cette photo montre une buanderie chic en U multi-usage et de taille moyenne avec un évier de ferme, un placard à porte shaker, des portes de placard blanches, un mur beige, un sol en bois brun, des machines superposées, un sol marron et plan de travail noir.
Cette photo montre une buanderie chic en U multi-usage et de taille moyenne avec un évier de ferme, un placard à porte shaker, des portes de placard blanches, un mur beige, un sol en bois brun, des machines superposées, un sol marron et plan de travail noir.
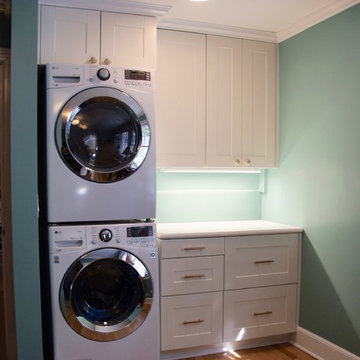
Photography by Sophie Piesse
Idée de décoration pour une petite buanderie design multi-usage avec un placard à porte shaker, des portes de placard blanches, un plan de travail en quartz modifié, un mur vert, un sol en bois brun, des machines superposées, un sol marron et un plan de travail blanc.
Idée de décoration pour une petite buanderie design multi-usage avec un placard à porte shaker, des portes de placard blanches, un plan de travail en quartz modifié, un mur vert, un sol en bois brun, des machines superposées, un sol marron et un plan de travail blanc.

A mudroom with a laundry cabinet features large windows that provide an abundance of natural light. The custom screens, made from Ash and natural rattan cane webbing, incorporate built-in vents to conceal the washer and dryer while in use.

An original downstairs study and bath were converted to a half bath off the foyer and access to the laundry room from the hall leading past the master bedroom. Access from both hall and m. bath lead through the laundry to the master closet which was the original study. R
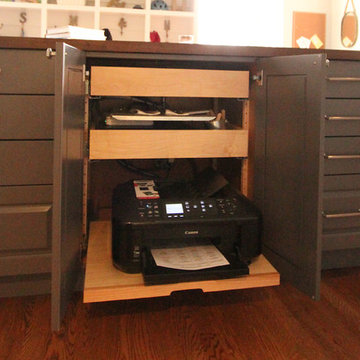
The family printer was hidden behind cabinet doors and placed on a rollout so the scanner/copier function could still be utilized. Two rollouts were placed above and keep extra paper and print cartridges nice and organized.
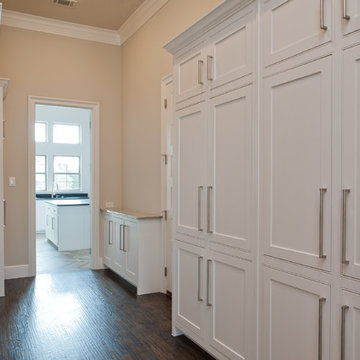
MLA photography - Erin Matlock
Idées déco pour une grande buanderie classique en U multi-usage avec un évier encastré, un placard avec porte à panneau encastré, des portes de placard blanches, un plan de travail en granite, un mur beige, parquet foncé, un sol marron et un plan de travail beige.
Idées déco pour une grande buanderie classique en U multi-usage avec un évier encastré, un placard avec porte à panneau encastré, des portes de placard blanches, un plan de travail en granite, un mur beige, parquet foncé, un sol marron et un plan de travail beige.

The laundry room was placed between the front of the house (kitchen/dining/formal living) and the back game/informal family room. Guests frequently walked by this normally private area.
Laundry room now has tall cleaning storage and custom cabinet to hide the washer/dryer when not in use. A new sink and faucet create a functional cleaning and serving space and a hidden waste bin sits on the right.
Idées déco de buanderies multi-usages avec un sol marron
7