Idées déco de buanderies multi-usages avec un sol noir
Trier par :
Budget
Trier par:Populaires du jour
41 - 60 sur 297 photos
1 sur 3
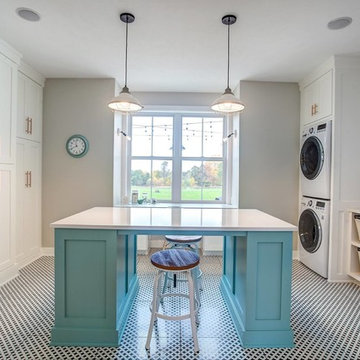
Cette image montre une grande buanderie rustique en U multi-usage avec un placard à porte shaker, des portes de placard blanches, un mur beige, un sol en carrelage de céramique, des machines superposées et un sol noir.
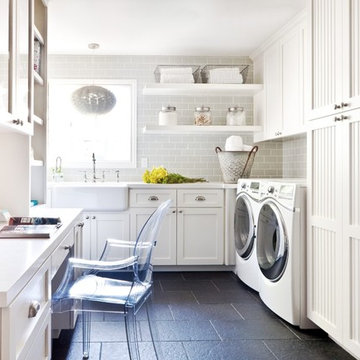
Idée de décoration pour une buanderie tradition en L multi-usage et de taille moyenne avec un plan de travail en quartz modifié, un évier de ferme, un placard à porte shaker, des portes de placard blanches, des machines côte à côte, un sol noir et un plan de travail blanc.

Laundry room with subway tiles, concrete countertop, sink, and washer and dryer side by side.
Photographer: Rob Karosis
Idée de décoration pour une grande buanderie champêtre en L multi-usage avec un placard à porte shaker, des portes de placard blanches, un mur blanc, un sol en ardoise, des machines côte à côte, un sol noir, plan de travail noir et un évier encastré.
Idée de décoration pour une grande buanderie champêtre en L multi-usage avec un placard à porte shaker, des portes de placard blanches, un mur blanc, un sol en ardoise, des machines côte à côte, un sol noir, plan de travail noir et un évier encastré.

Réalisation d'une grande buanderie parallèle tradition multi-usage avec un évier de ferme, un placard à porte shaker, des portes de placards vertess, un plan de travail en quartz modifié, une crédence grise, une crédence en céramique, un mur blanc, un sol en ardoise, des machines superposées, un sol noir et un plan de travail blanc.

Andrea Rugg
Cette photo montre une buanderie linéaire chic multi-usage et de taille moyenne avec des portes de placard blanches, un plan de travail en stratifié, un mur blanc, un sol en carrelage de céramique, des machines côte à côte, un placard à porte shaker et un sol noir.
Cette photo montre une buanderie linéaire chic multi-usage et de taille moyenne avec des portes de placard blanches, un plan de travail en stratifié, un mur blanc, un sol en carrelage de céramique, des machines côte à côte, un placard à porte shaker et un sol noir.

Utility connecting to the kitchen with plum walls and ceiling, wooden worktop, belfast sink and copper accents. Mustard yellow gingham curtains hide the utilities.
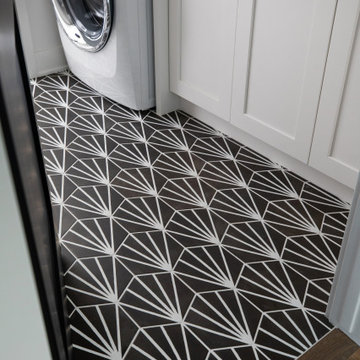
Painted tile hexagon shape black and white laundry room - Madison Area Builders Association Parade Home June 2021 - FLOOR360 supplied and installed tile, Hart DeNoble Builders, DesignWell Interiors, Melby Design, photos S. Photography
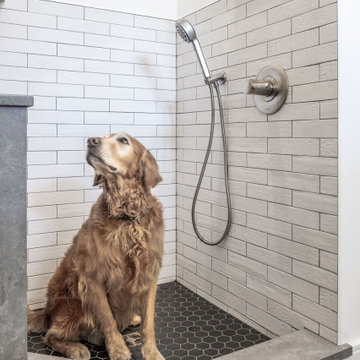
Dog in the built-in pet wash station in the laundry room.
Idées déco pour une buanderie moderne multi-usage avec une crédence beige, une crédence en carreau briquette, un mur blanc et un sol noir.
Idées déco pour une buanderie moderne multi-usage avec une crédence beige, une crédence en carreau briquette, un mur blanc et un sol noir.

Architectural advisement, Interior Design, Custom Furniture Design & Art Curation by Chango & Co.
Architecture by Crisp Architects
Construction by Structure Works Inc.
Photography by Sarah Elliott
See the feature in Domino Magazine

Utility connecting to the kitchen with plum walls and ceiling, wooden worktop, belfast sink and copper accents. Mustard yellow gingham curtains hide the utilities.

Transitional laundry room with a mudroom included in it. The stackable washer and dryer allowed for there to be a large closet for cleaning supplies with an outlet in it for the electric broom. The clean white counters allow the tile and cabinet color to stand out and be the showpiece in the room!
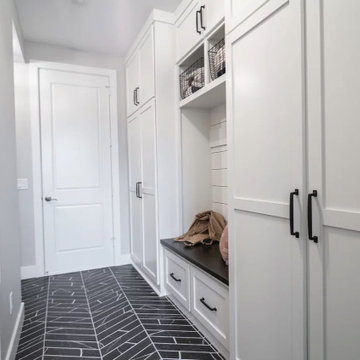
Alongside Tschida Construction and Pro Design Custom Cabinetry, we upgraded a new build to maximum function and magazine worthy style. Changing swinging doors to pocket, stacking laundry units, and doing closed cabinetry options really made the space seem as though it doubled.

Réalisation d'une grande buanderie parallèle tradition multi-usage avec un évier de ferme, un placard avec porte à panneau encastré, des portes de placard blanches, plan de travail en marbre, une crédence grise, une crédence en marbre, un mur blanc, un sol en carrelage de céramique, des machines superposées, un sol noir, un plan de travail blanc et du lambris de bois.

Inspiration pour une grande buanderie marine en U multi-usage avec un évier encastré, un placard à porte shaker, des portes de placard blanches, un plan de travail en quartz modifié, une crédence blanche, une crédence en céramique, un mur blanc, un sol en carrelage de porcelaine, des machines côte à côte, un sol noir et plan de travail noir.

Custom Cabinets: Acadia Cabinets
Flooring: Herringbone Teak from indoTeak
Door Hardware: Baldwin
Cabinet Pulls, Mirror + Hooks: Anthropologie
Exemple d'une buanderie éclectique multi-usage et de taille moyenne avec un placard avec porte à panneau encastré, des portes de placard bleues, un plan de travail en bois, parquet foncé, des machines côte à côte, un sol noir, un plan de travail marron et un mur gris.
Exemple d'une buanderie éclectique multi-usage et de taille moyenne avec un placard avec porte à panneau encastré, des portes de placard bleues, un plan de travail en bois, parquet foncé, des machines côte à côte, un sol noir, un plan de travail marron et un mur gris.
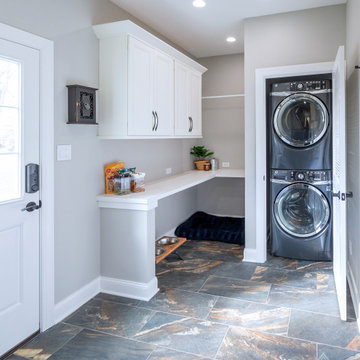
Cette image montre une buanderie traditionnelle en L multi-usage et de taille moyenne avec un placard à porte shaker, des portes de placard blanches, un plan de travail en bois, un mur gris, un sol en carrelage de porcelaine, des machines superposées, un sol noir et un plan de travail blanc.
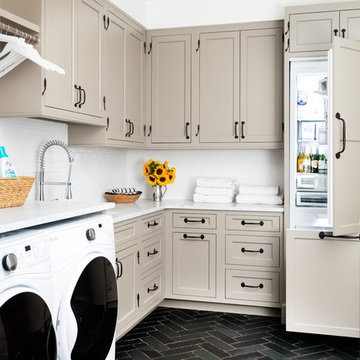
This laundry room offers so much more then just cleaning. Thermador fridges and a substantial amount of storage makes it easy to store items. The gray cabinets with the slate herringbone floors makes this laundry room a one of kind. Space planning and cabinetry: Jennifer Howard, JWH Construction: JWH Construction Management Photography: Tim Lenz.
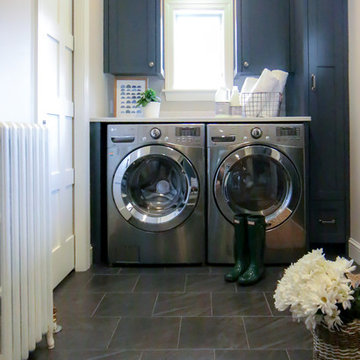
Multi-functional mudroom and laundry space was the decision for this busy on the go family!
Inspiration pour une buanderie traditionnelle multi-usage avec un placard à porte shaker, des portes de placard bleues, un plan de travail en quartz modifié, un mur beige, un sol en carrelage de porcelaine, des machines côte à côte, un sol noir et un plan de travail blanc.
Inspiration pour une buanderie traditionnelle multi-usage avec un placard à porte shaker, des portes de placard bleues, un plan de travail en quartz modifié, un mur beige, un sol en carrelage de porcelaine, des machines côte à côte, un sol noir et un plan de travail blanc.
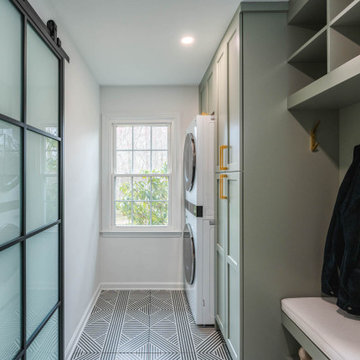
Welcome to our charming laundry room featuring rich green cabinets, a timeless black and white tile floor, and elegant brass handles. The green cabinets bring a touch of nature's tranquility, while the classic black and white tile exudes sophistication. The addition of brass handles adds a dash of opulence, creating a delightful and stylish space to tackle laundry tasks with ease and grace.
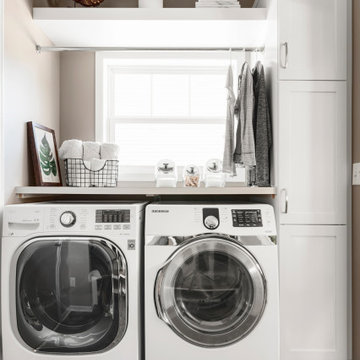
This family with young boys needed help with their cramped and crowded Laundry/Mudroom.
By removing a shallow depth pantry closet in the Kitchen, we gained square footage in the Laundry Room to add a bench for setting backpacks on and cabinetry above for storage of outerwear. Coat hooks make hanging jackets and coats up easy for the kids. Luxury vinyl flooring that looks like tile was installed for its durability and comfort to stand on.
On the opposite wall, a countertop was installed over the washer and dryer for folding clothes, but it also comes in handy when the family is entertaining, since it’s adjacent to the Kitchen. A tall cabinet and floating shelf above the washer and dryer add additional storage and completes the look of the room. A pocket door replaces a swinging door that hindered traffic flow through this room to the garage, which is their primary entry into the home.
Idées déco de buanderies multi-usages avec un sol noir
3