Idées déco de buanderies noires avec des portes de placards vertess
Trier par :
Budget
Trier par:Populaires du jour
1 - 20 sur 44 photos
1 sur 3

Inspiration pour une buanderie rustique multi-usage avec un placard à porte shaker, des portes de placards vertess, un plan de travail en bois, un mur blanc, des machines côte à côte et un sol noir.

McCall Chase
Exemple d'une petite buanderie chic en L multi-usage avec un évier de ferme, un placard avec porte à panneau surélevé, des portes de placards vertess, un plan de travail en quartz modifié, un mur rose, un sol en carrelage de porcelaine et des machines superposées.
Exemple d'une petite buanderie chic en L multi-usage avec un évier de ferme, un placard avec porte à panneau surélevé, des portes de placards vertess, un plan de travail en quartz modifié, un mur rose, un sol en carrelage de porcelaine et des machines superposées.

Idée de décoration pour une buanderie champêtre en U dédiée avec un évier de ferme, un placard avec porte à panneau surélevé, des portes de placards vertess, un mur multicolore, un sol en bois brun, des machines côte à côte, un sol marron et un plan de travail beige.

Nestled within the heart of a rustic farmhouse, the laundry room stands as a sanctuary of both practicality and rustic elegance. Stepping inside, one is immediately greeted by the warmth of the space, accentuated by the cozy interplay of elements.
The built-in cabinetry, painted in a deep rich green, exudes a timeless charm while providing abundant storage solutions. Every nook and cranny has been carefully designed to offer a place for everything, ensuring clutter is kept at bay.
A backdrop of shiplap wall treatment adds to the room's rustic allure, its horizontal lines drawing the eye and creating a sense of continuity. Against this backdrop, brass hardware gleams, casting a soft, golden glow that enhances the room's vintage appeal.
Beneath one's feet lies a masterful display of craftsmanship: heated brick floors arranged in a herringbone pattern. As the warmth seeps into the room, it invites one to linger a little longer, transforming mundane tasks into moments of comfort and solace.
Above a pin board, a vintage picture light casts a soft glow, illuminating cherished memories and inspirations. It's a subtle nod to the past, adding a touch of nostalgia to the room's ambiance.
Floating shelves adorn the walls, offering a platform for displaying treasured keepsakes and decorative accents. Crafted from rustic oak, they echo the warmth of the cabinetry, further enhancing the room's cohesive design.
In this laundry room, every element has been carefully curated to evoke a sense of rustic charm and understated luxury. It's a space where functionality meets beauty, where everyday chores become a joy, and where the timeless allure of farmhouse living is celebrated in every detail.

The Laundry room looks out over the back yard with corner windows, dark greenish gray cabinetry, grey hexagon tile floors and a butcerblock countertop.

High Res Media
Réalisation d'une grande buanderie tradition en U dédiée avec un placard à porte shaker, des portes de placards vertess, un mur multicolore, parquet clair, un plan de travail en quartz modifié, des machines superposées, un sol beige, un plan de travail blanc et un évier posé.
Réalisation d'une grande buanderie tradition en U dédiée avec un placard à porte shaker, des portes de placards vertess, un mur multicolore, parquet clair, un plan de travail en quartz modifié, des machines superposées, un sol beige, un plan de travail blanc et un évier posé.

Aménagement d'une buanderie linéaire campagne dédiée avec un placard sans porte, des portes de placards vertess, un mur vert, parquet foncé, des machines côte à côte, un sol marron, plan de travail noir et du lambris de bois.
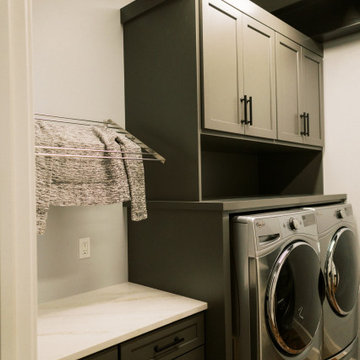
This remodel transformed two condos into one, overcoming access challenges. We designed the space for a seamless transition, adding function with a laundry room, powder room, bar, and entertaining space.
This elegant laundry room features ample storage, a folding table, and sophisticated gray and white tones, ensuring a functional yet stylish design with a focus on practicality.
---Project by Wiles Design Group. Their Cedar Rapids-based design studio serves the entire Midwest, including Iowa City, Dubuque, Davenport, and Waterloo, as well as North Missouri and St. Louis.
For more about Wiles Design Group, see here: https://wilesdesigngroup.com/
To learn more about this project, see here: https://wilesdesigngroup.com/cedar-rapids-condo-remodel
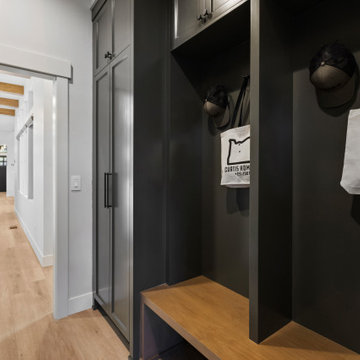
This Woodland Style home is a beautiful combination of rustic charm and modern flare. The Three bedroom, 3 and 1/2 bath home provides an abundance of natural light in every room. The home design offers a central courtyard adjoining the main living space with the primary bedroom. The master bath with its tiled shower and walk in closet provide the homeowner with much needed space without compromising the beautiful style of the overall home.

Exemple d'une grande buanderie chic en L dédiée avec un placard avec porte à panneau surélevé, des portes de placards vertess, des machines côte à côte, plan de travail noir, un évier encastré, un mur blanc, un sol noir et un plan de travail en stéatite.
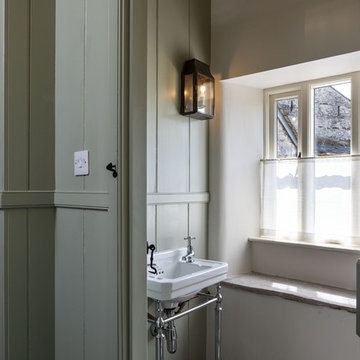
A lovingly restored Georgian farmhouse in the heart of the Lake District.
Our shared aim was to deliver an authentic restoration with high quality interiors, and ingrained sustainable design principles using renewable energy.
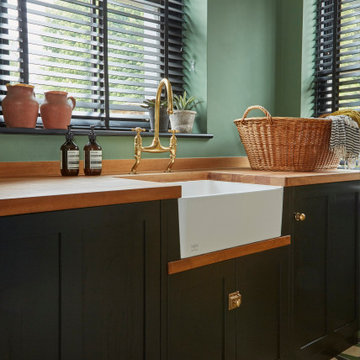
Utility Sink Area
Aménagement d'une buanderie éclectique avec un évier de ferme, un placard à porte shaker, des portes de placards vertess, un plan de travail en bois, un mur vert et un sol vert.
Aménagement d'une buanderie éclectique avec un évier de ferme, un placard à porte shaker, des portes de placards vertess, un plan de travail en bois, un mur vert et un sol vert.
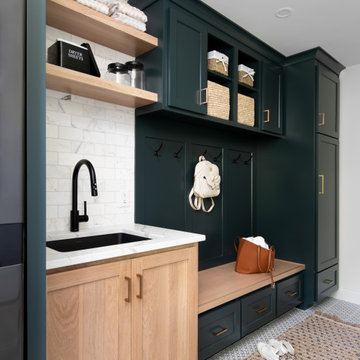
Idées déco pour une buanderie linéaire classique dédiée et de taille moyenne avec un évier encastré, un placard avec porte à panneau encastré, des portes de placards vertess, un plan de travail en quartz modifié, une crédence blanche, une crédence en marbre, un mur blanc, un sol en carrelage de porcelaine, des machines superposées, un sol blanc et un plan de travail blanc.

Aménagement d'une buanderie bord de mer en L dédiée avec un évier encastré, un placard à porte shaker, des portes de placards vertess, un mur blanc, des machines côte à côte, un sol multicolore, un plan de travail blanc et un plan de travail en quartz modifié.

Second Nature Milbourne in Sage. Soft Mazzarino Quarry laminate worktop and upstands. Neff integrated washing machine,
Cette image montre une buanderie traditionnelle en U de taille moyenne avec un placard à porte shaker, des portes de placards vertess, un plan de travail en stratifié, une crédence marron, une crédence en feuille de verre et un sol marron.
Cette image montre une buanderie traditionnelle en U de taille moyenne avec un placard à porte shaker, des portes de placards vertess, un plan de travail en stratifié, une crédence marron, une crédence en feuille de verre et un sol marron.
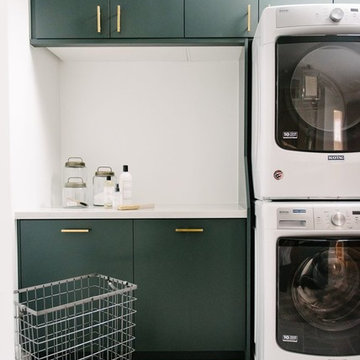
Shop the Look, See the Photo Tour here: https://www.studio-mcgee.com/search?q=Riverbottoms+remodel
Watch the Webisode:
https://www.youtube.com/playlist?list=PLFvc6K0dvK3camdK1QewUkZZL9TL9kmgy
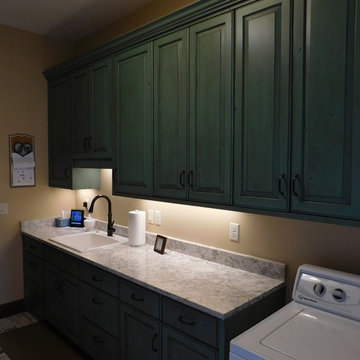
Réalisation d'une buanderie champêtre avec un évier posé, un placard avec porte à panneau surélevé, des portes de placards vertess, un plan de travail en granite, un mur beige et des machines côte à côte.
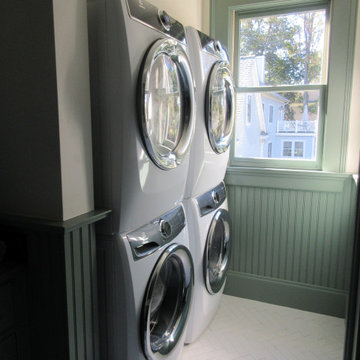
Exemple d'une buanderie avec des portes de placards vertess, un sol en carrelage de céramique, des machines superposées, un sol blanc et boiseries.
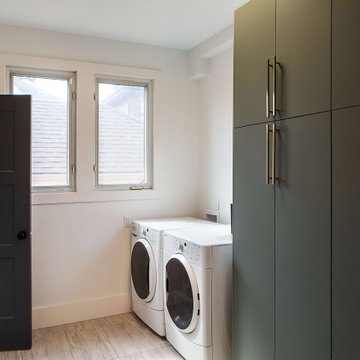
Idée de décoration pour une buanderie linéaire minimaliste multi-usage avec un placard à porte plane, des portes de placards vertess, un mur blanc, un sol en carrelage de céramique, des machines côte à côte et un sol gris.

Exemple d'une buanderie parallèle victorienne dédiée et de taille moyenne avec un évier de ferme, un placard avec porte à panneau encastré, des portes de placards vertess, un plan de travail en bois, une crédence grise, une crédence en céramique, un mur blanc, un sol en carrelage de céramique, des machines côte à côte, un sol multicolore et un plan de travail marron.
Idées déco de buanderies noires avec des portes de placards vertess
1