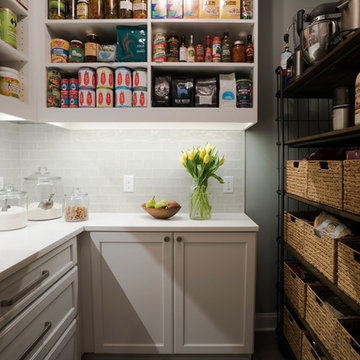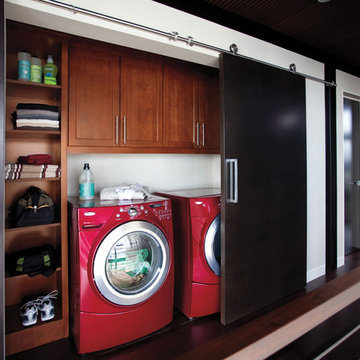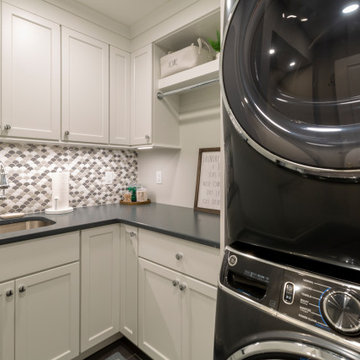Idées déco de buanderies noires avec placards
Trier par :
Budget
Trier par:Populaires du jour
121 - 140 sur 1 079 photos
1 sur 3

Inspiration pour une buanderie parallèle rustique multi-usage et de taille moyenne avec un évier encastré, un placard à porte plane, des portes de placard blanches, un plan de travail en quartz modifié, un mur beige, un sol en carrelage de porcelaine, des machines côte à côte et un sol gris.

Réalisation d'une petite buanderie parallèle champêtre dédiée avec un placard avec porte à panneau encastré, des portes de placard blanches, une crédence blanche, une crédence en carreau de porcelaine, un mur beige, un sol en bois brun, des machines superposées, un plan de travail gris et un évier utilitaire.

The light filled laundry room is punctuated with black and gold accents, a playful floor tile pattern and a large dog shower. The U-shaped laundry room features plenty of counter space for folding clothes and ample cabinet storage. A mesh front drying cabinet is the perfect spot to hang clothes to dry out of sight. The "drop zone" outside of the laundry room features a countertop beside the garage door for leaving car keys and purses. Under the countertop, the client requested an open space to fit a large dog kennel to keep it tucked away out of the walking area. The room's color scheme was pulled from the fun floor tile and works beautifully with the nearby kitchen and pantry.

Small farmhouse laundry room with LG Front load washer/dryer. Decorative tile backsplash to add a bit of color. Pental Quartz countertop concrete. Ikea grimslov kitchen cabinets for storage and undercounter lighting. Hanging rack for clothing and laundry storage basket.

Laundry Room with built-in cubby/locker storage
Cette image montre une grande buanderie traditionnelle multi-usage avec un évier de ferme, un placard à porte affleurante, des portes de placard beiges, un mur gris, des machines superposées, un sol multicolore et un plan de travail gris.
Cette image montre une grande buanderie traditionnelle multi-usage avec un évier de ferme, un placard à porte affleurante, des portes de placard beiges, un mur gris, des machines superposées, un sol multicolore et un plan de travail gris.

Réalisation d'une buanderie tradition en L dédiée avec un évier encastré, un placard avec porte à panneau encastré, des portes de placard grises, un mur gris, un sol blanc et un plan de travail beige.

Dog food station
Photo by Ron Garrison
Cette image montre une grande buanderie traditionnelle en U multi-usage avec un placard à porte shaker, des portes de placard bleues, un plan de travail en granite, un mur blanc, un sol en travertin, des machines superposées, un sol multicolore et plan de travail noir.
Cette image montre une grande buanderie traditionnelle en U multi-usage avec un placard à porte shaker, des portes de placard bleues, un plan de travail en granite, un mur blanc, un sol en travertin, des machines superposées, un sol multicolore et plan de travail noir.

Laundry Room with open shelving
Aménagement d'une petite buanderie linéaire moderne multi-usage avec un évier posé, un placard à porte shaker, des portes de placard blanches, un mur blanc, un sol en vinyl, des machines côte à côte et un sol noir.
Aménagement d'une petite buanderie linéaire moderne multi-usage avec un évier posé, un placard à porte shaker, des portes de placard blanches, un mur blanc, un sol en vinyl, des machines côte à côte et un sol noir.

The patterned floor continues into the laundry room where double sets of appliances and plenty of countertops and storage helps the family manage household demands.

The laundry room was kept in the same space, adjacent to the mudroom and walk-in pantry. It features the same cherry wood cabinetry with plenty of countertop surface area for folding laundry. The laundry room is also designed with under-counter space for storing clothes hampers, tall storage for an ironing board, and storage for cleaning supplies. Unique to the space were custom built-in dog crates for our client’s canine companions, as well as special storage space for their dogs’ food.

Exemple d'une buanderie chic multi-usage et de taille moyenne avec un évier encastré, un placard à porte plane, des portes de placard bleues, un plan de travail en quartz modifié, un mur blanc, un sol en carrelage de porcelaine, des machines côte à côte, un sol gris et plan de travail noir.

Aménagement d'une buanderie linéaire classique avec un placard, un évier posé, un placard à porte plane, des portes de placard noires, parquet clair, des machines superposées, un sol beige et un plan de travail blanc.

Aménagement d'une buanderie linéaire classique en bois foncé avec un placard, un placard avec porte à panneau encastré, un mur blanc, parquet foncé, des machines côte à côte et un sol marron.

Cozy Laundry Room with Stacked Washer Dryer is the perfect space to hang and fold laundry, with it's own pull-out laundry basket at the folding station you can grab this weeks laundry and toss it in.

Cette photo montre une petite buanderie linéaire moderne dédiée avec un évier 1 bac, un placard à porte plane, des portes de placard blanches, une crédence blanche, une crédence en mosaïque, un mur blanc, des machines superposées, un sol beige, plan de travail noir et un plafond en bois.

Exemple d'une buanderie rétro en bois clair multi-usage avec un évier 1 bac, un placard à porte plane, un mur multicolore, parquet clair, des machines côte à côte, un sol beige et un plan de travail blanc.

Inspiration pour une buanderie rustique avec un évier de ferme, un placard avec porte à panneau encastré, des portes de placard blanches, un mur gris et plan de travail noir.

Réalisation d'une buanderie parallèle marine dédiée et de taille moyenne avec un évier de ferme, un placard sans porte, des portes de placard blanches, des machines superposées, un sol gris, un mur blanc et un plan de travail blanc.

Farmhouse style laundry room featuring navy patterned Cement Tile flooring, custom white overlay cabinets, brass cabinet hardware, farmhouse sink, and wall mounted faucet.

Aménagement d'une buanderie linéaire classique dédiée avec un évier encastré, un placard à porte shaker, des portes de placard bleues, un plan de travail en bois, un mur blanc, des machines côte à côte, un sol gris et un plan de travail blanc.
Idées déco de buanderies noires avec placards
7