Idées déco de buanderies noires avec un évier utilitaire
Trier par :
Budget
Trier par:Populaires du jour
21 - 40 sur 49 photos
1 sur 3
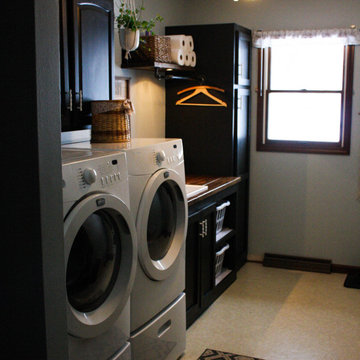
After removing an old hairdresser's sink, this laundry was a blank slate.
Needs; cleaning cabinet, utility sink, laundry sorting.
Custom cabinets were made to fit the space including shelves for laundry baskets, a deep utility sink, and additional storage space underneath for cleaning supplies. The tall closet cabinet holds brooms, mop, and vacuums. A decorative shelf adds a place to hang dry clothes and an opportunity for a little extra light. A fun handmade sign was added to lighten the mood in an otherwise solely utilitarian space.
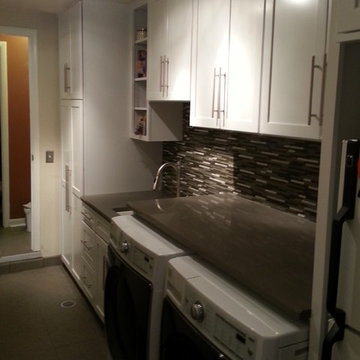
Darker quartz countertop with a glass mosiac backsplash.
Idées déco pour une buanderie linéaire classique multi-usage et de taille moyenne avec un évier utilitaire, un placard à porte shaker, des portes de placard blanches, un plan de travail en quartz modifié, un mur blanc, un sol en carrelage de porcelaine, des machines côte à côte et un sol gris.
Idées déco pour une buanderie linéaire classique multi-usage et de taille moyenne avec un évier utilitaire, un placard à porte shaker, des portes de placard blanches, un plan de travail en quartz modifié, un mur blanc, un sol en carrelage de porcelaine, des machines côte à côte et un sol gris.
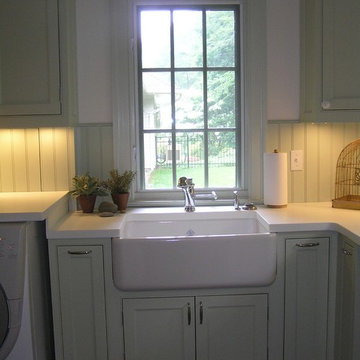
Inspiration pour une buanderie traditionnelle avec un évier utilitaire, un placard à porte affleurante, des portes de placard grises, un plan de travail en surface solide, des machines côte à côte et un sol en ardoise.
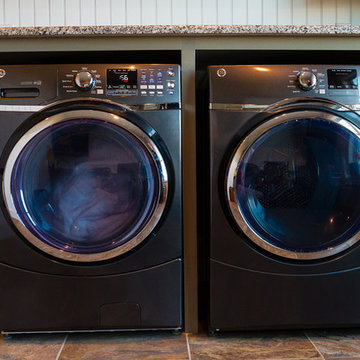
Lutography
Exemple d'une grande buanderie parallèle moderne multi-usage avec un évier utilitaire, un placard avec porte à panneau encastré, des portes de placard grises, un plan de travail en granite, un mur beige, un sol en carrelage de céramique, des machines côte à côte, un sol multicolore et un plan de travail multicolore.
Exemple d'une grande buanderie parallèle moderne multi-usage avec un évier utilitaire, un placard avec porte à panneau encastré, des portes de placard grises, un plan de travail en granite, un mur beige, un sol en carrelage de céramique, des machines côte à côte, un sol multicolore et un plan de travail multicolore.
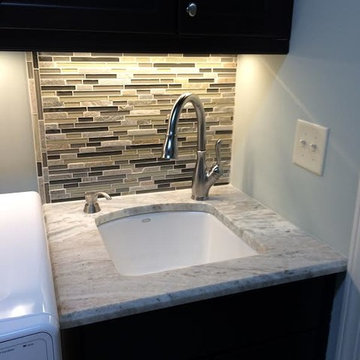
Exemple d'une petite buanderie linéaire tendance avec un évier utilitaire et plan de travail en marbre.
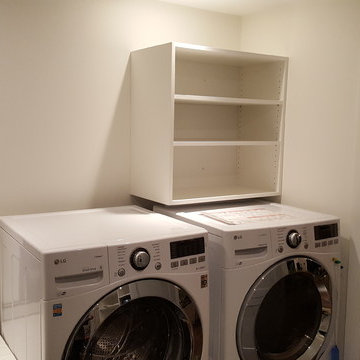
Wall hung unit added to store towels and supplies.
Idée de décoration pour une buanderie design multi-usage et de taille moyenne avec un évier utilitaire, un placard à porte plane, des portes de placard blanches, un plan de travail en stratifié, un mur blanc, un sol en carrelage de céramique, des machines côte à côte et un sol marron.
Idée de décoration pour une buanderie design multi-usage et de taille moyenne avec un évier utilitaire, un placard à porte plane, des portes de placard blanches, un plan de travail en stratifié, un mur blanc, un sol en carrelage de céramique, des machines côte à côte et un sol marron.
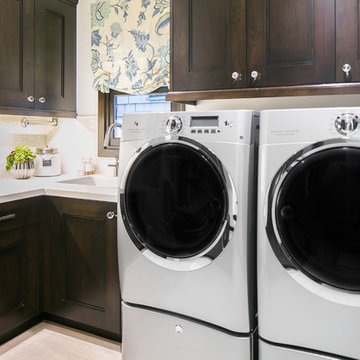
Ryan Garvin
Cette photo montre une buanderie bord de mer en L et bois foncé dédiée et de taille moyenne avec un évier utilitaire, un placard avec porte à panneau encastré, un plan de travail en quartz modifié, un mur gris, un sol en travertin et des machines côte à côte.
Cette photo montre une buanderie bord de mer en L et bois foncé dédiée et de taille moyenne avec un évier utilitaire, un placard avec porte à panneau encastré, un plan de travail en quartz modifié, un mur gris, un sol en travertin et des machines côte à côte.
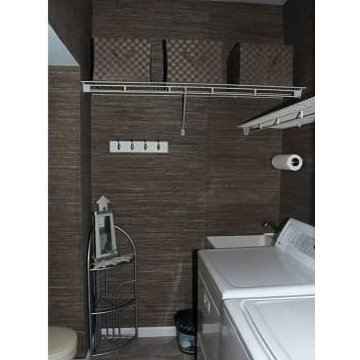
Laundry room and powder room combination with blue and gray textured grasscloth wallpaper with coordinating woven strap baskets for storage. White wire functional shelving along perimeter. Wall hooks for beach towels from pool use. Side by side washer and dryer, along with white utility sink with legs and chrome faucet. White, round front, toilet sit next to white painted laundry cabinet with raised panel door style and solid surface slab counter top and backsplash and left hand sidesplash. Beach themed accessories and artwork.
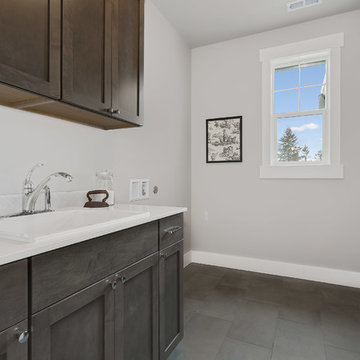
Upstairs laundry with storage and counter space.
HD Estates
Aménagement d'une buanderie linéaire craftsman en bois foncé dédiée et de taille moyenne avec un évier utilitaire, un placard avec porte à panneau encastré, un plan de travail en quartz modifié, un mur gris et un sol gris.
Aménagement d'une buanderie linéaire craftsman en bois foncé dédiée et de taille moyenne avec un évier utilitaire, un placard avec porte à panneau encastré, un plan de travail en quartz modifié, un mur gris et un sol gris.
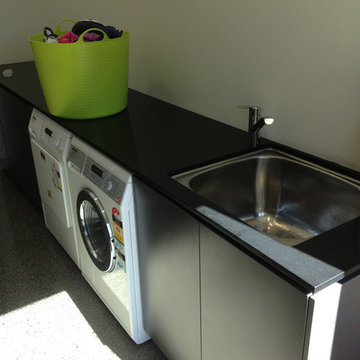
Modern looking laundry with large benchtop
Cette photo montre une buanderie linéaire moderne dédiée et de taille moyenne avec un évier utilitaire, un plan de travail en stratifié et des machines côte à côte.
Cette photo montre une buanderie linéaire moderne dédiée et de taille moyenne avec un évier utilitaire, un plan de travail en stratifié et des machines côte à côte.
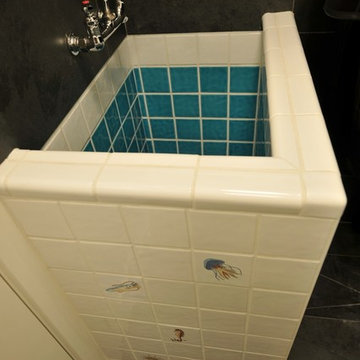
CCI Renovations/North Vancouver/Photos - John Friswell.
This Kitsilano Condo with beautiful views of English Bay and the North Shore Mountains lacked the interior lustre of a residence in the city. The goal was to bring into the space materials found in nature, giving them a connection with the outside world. Organic materials and colours were used to really transform this space into a more natural environment. This condo was poorly laid out and the 10’ high ceiling made it feel very vast. With a passion for cooking, our clients wanted to maximize the kitchen space, while taking advantage of the stunning views. The clean and simple lines of the millwork, the appliance integration, and the use of reflective surfaces made this space look and feel bigger and brighter. The ceiling treatment was applied not only as eye candy, but served the purpose of lowering the lighting, providing a better quality of lighting within the space. The bathroom offers a calming experience, again with simple clean lines and natural materials. With the addition of a utility room, a designated area to clean and dry scuba suits was built in. Fun tiles with tropical blues and fish were used to create a full wash tub, and a designated drying area makes this condo truly one of a kind.
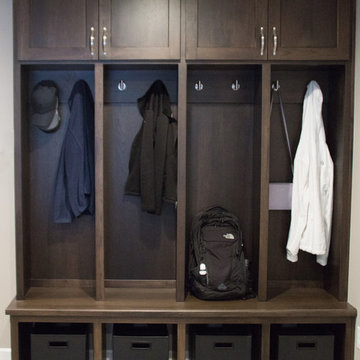
This laundry room is the ultimate in organization. With ample space to do laundry, store coats and shoes, and even study - you can get it all done quickly and efficiently!
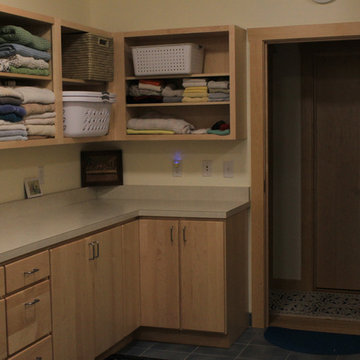
Custom Wood Cabinets
Custom Maple Trim
Open Cabinets
Flat-panel Cabinets
Idée de décoration pour une très grande buanderie tradition en L et bois clair dédiée avec un évier utilitaire, un placard sans porte, un plan de travail en surface solide, un mur jaune, un sol en carrelage de céramique et des machines côte à côte.
Idée de décoration pour une très grande buanderie tradition en L et bois clair dédiée avec un évier utilitaire, un placard sans porte, un plan de travail en surface solide, un mur jaune, un sol en carrelage de céramique et des machines côte à côte.
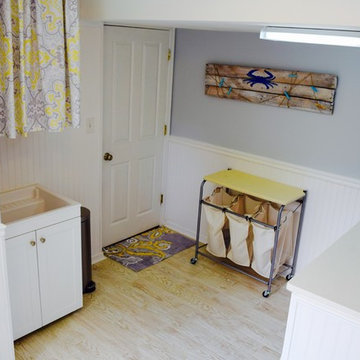
Solid wood four panel door leading into laundry/mud room. Featuring quartz top over top side by side front loading washer and dryer. Faux wood tile complemented with white wainscoting and storage accessories.
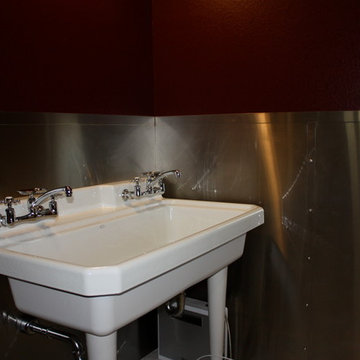
Cette photo montre une buanderie montagne en U avec un évier utilitaire et sol en béton ciré.
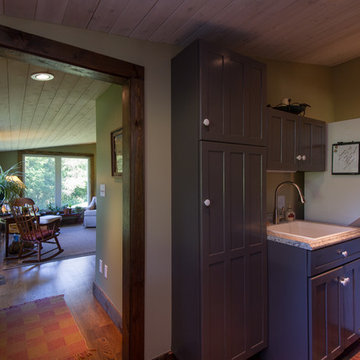
Exemple d'une buanderie linéaire montagne multi-usage et de taille moyenne avec un évier utilitaire, un placard avec porte à panneau encastré, des portes de placard grises, un plan de travail en stratifié, un mur beige, un sol en bois brun et des machines superposées.
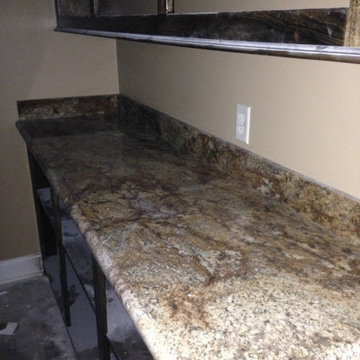
8 Basket Cabinet, Kid's Lockers for books and school, Cabinet above washer and dryer
Inspiration pour une grande buanderie linéaire design en bois foncé multi-usage avec un évier utilitaire, un placard sans porte, un plan de travail en granite, des machines côte à côte et un plan de travail multicolore.
Inspiration pour une grande buanderie linéaire design en bois foncé multi-usage avec un évier utilitaire, un placard sans porte, un plan de travail en granite, des machines côte à côte et un plan de travail multicolore.
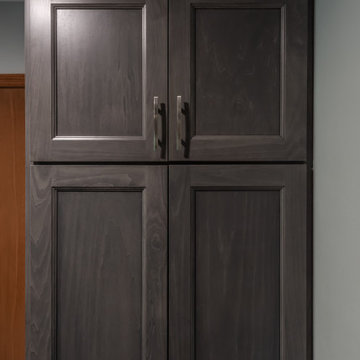
Idée de décoration pour une grande buanderie design en U multi-usage avec un évier utilitaire, un placard à porte shaker, des portes de placard marrons, un plan de travail en stratifié, un mur bleu, un sol en vinyl, des machines côte à côte et un plan de travail gris.
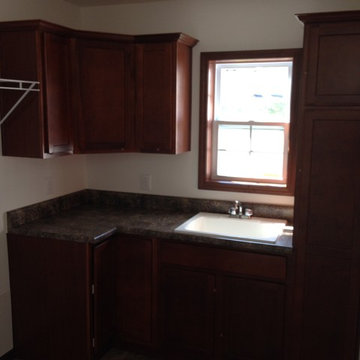
Inspiration pour une buanderie traditionnelle en L et bois brun dédiée et de taille moyenne avec un évier utilitaire, un placard avec porte à panneau encastré, un plan de travail en stratifié, un mur blanc, un sol en linoléum et des machines côte à côte.
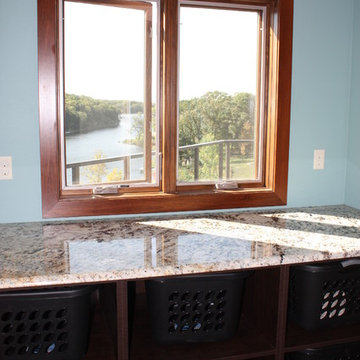
Exemple d'une grande buanderie parallèle chic en bois brun multi-usage avec un évier utilitaire, un placard avec porte à panneau encastré, un plan de travail en stratifié, un mur bleu, un sol en vinyl, des machines côte à côte et un sol multicolore.
Idées déco de buanderies noires avec un évier utilitaire
2