Idées déco de buanderies noires avec un plan de travail en quartz
Trier par :
Budget
Trier par:Populaires du jour
21 - 40 sur 70 photos
1 sur 3
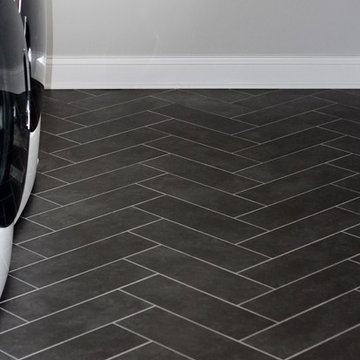
Lindsay Newport
Idées déco pour une buanderie linéaire classique dédiée avec un évier posé, un placard à porte shaker, des portes de placard blanches, un plan de travail en quartz, un mur gris, un sol en carrelage de porcelaine et des machines côte à côte.
Idées déco pour une buanderie linéaire classique dédiée avec un évier posé, un placard à porte shaker, des portes de placard blanches, un plan de travail en quartz, un mur gris, un sol en carrelage de porcelaine et des machines côte à côte.
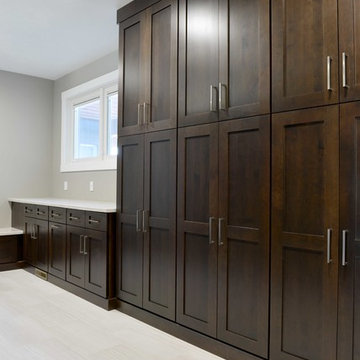
Robb Siverson Photography
Inspiration pour une buanderie traditionnelle en U et bois foncé multi-usage et de taille moyenne avec un placard à porte shaker, un plan de travail en quartz, un mur gris, sol en stratifié et des machines côte à côte.
Inspiration pour une buanderie traditionnelle en U et bois foncé multi-usage et de taille moyenne avec un placard à porte shaker, un plan de travail en quartz, un mur gris, sol en stratifié et des machines côte à côte.

A Scandinavian Southmore Kitchen
We designed, supplied and fitted this beautiful Hacker Systemat kitchen in Matt Black Lacquer finish.
Teamed with Sand Oak reproduction open shelving for a Scandinavian look that is super popular and finished with a designer White Corian worktop that brightens up the space.
This open plan kitchen is ready for welcoming and entertaining guests and is equipped with the latest appliances from Siemens.
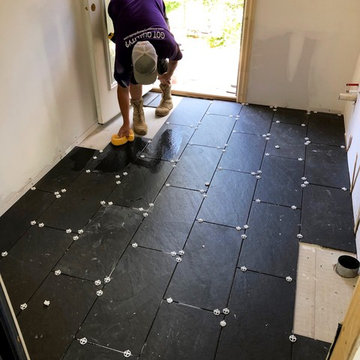
Nice tile!...
Cette photo montre une buanderie parallèle éclectique dédiée avec des portes de placard marrons, un plan de travail en quartz, un mur beige, un sol en carrelage de céramique, des machines côte à côte, un sol noir et un plan de travail blanc.
Cette photo montre une buanderie parallèle éclectique dédiée avec des portes de placard marrons, un plan de travail en quartz, un mur beige, un sol en carrelage de céramique, des machines côte à côte, un sol noir et un plan de travail blanc.
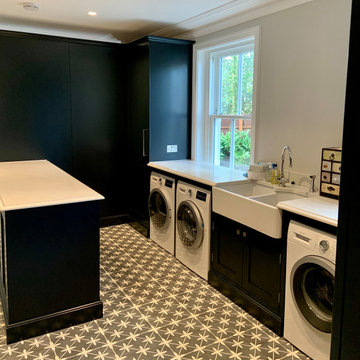
It was truly a pleasure to help design, Build and Install this stunning kitchen and utility in the amazing family home.
It has everything!
Cette photo montre une très grande buanderie parallèle chic avec un évier encastré, un placard à porte shaker, des portes de placard noires, un plan de travail en quartz, une crédence blanche, une crédence en dalle de pierre, un sol en bois brun, un sol marron et un plan de travail blanc.
Cette photo montre une très grande buanderie parallèle chic avec un évier encastré, un placard à porte shaker, des portes de placard noires, un plan de travail en quartz, une crédence blanche, une crédence en dalle de pierre, un sol en bois brun, un sol marron et un plan de travail blanc.
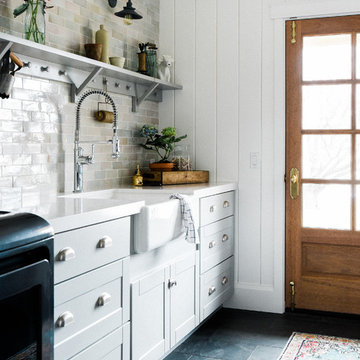
A modern farmhouse laundry room remodel with wood door, gray shaker cabinets, farm sink, and shiplap walls.
Réalisation d'une grande buanderie champêtre avec un évier de ferme, un placard à porte shaker, des portes de placard grises, un plan de travail en quartz, des machines côte à côte et un plan de travail blanc.
Réalisation d'une grande buanderie champêtre avec un évier de ferme, un placard à porte shaker, des portes de placard grises, un plan de travail en quartz, des machines côte à côte et un plan de travail blanc.
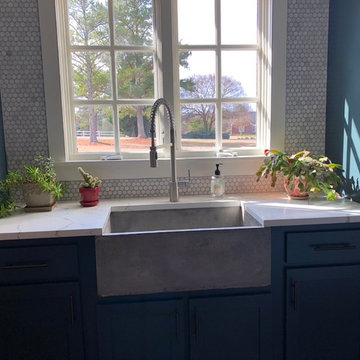
Quartz - Lazo
Cette photo montre une buanderie linéaire moderne multi-usage et de taille moyenne avec un évier de ferme, un placard avec porte à panneau encastré, des portes de placard bleues, un plan de travail en quartz et un plan de travail blanc.
Cette photo montre une buanderie linéaire moderne multi-usage et de taille moyenne avec un évier de ferme, un placard avec porte à panneau encastré, des portes de placard bleues, un plan de travail en quartz et un plan de travail blanc.
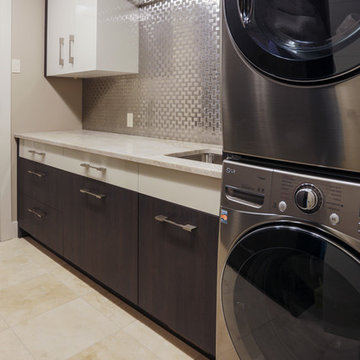
Modern laundry room with white gloss and olive wood cabinetry. Stainless washer and dryer.
Exemple d'une buanderie linéaire tendance en bois foncé de taille moyenne et dédiée avec un évier 1 bac, un placard à porte plane, un plan de travail en quartz, un mur beige, un sol en travertin et des machines superposées.
Exemple d'une buanderie linéaire tendance en bois foncé de taille moyenne et dédiée avec un évier 1 bac, un placard à porte plane, un plan de travail en quartz, un mur beige, un sol en travertin et des machines superposées.
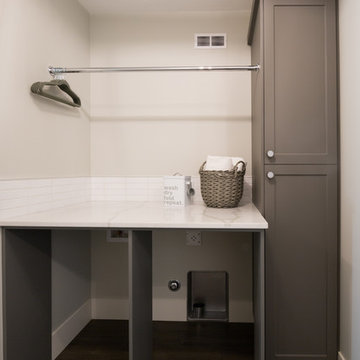
Inspiration pour une buanderie linéaire de taille moyenne avec un placard, un placard avec porte à panneau encastré, des portes de placard grises, un plan de travail en quartz, un mur gris, un sol en bois brun, des machines côte à côte, un sol marron et un plan de travail blanc.
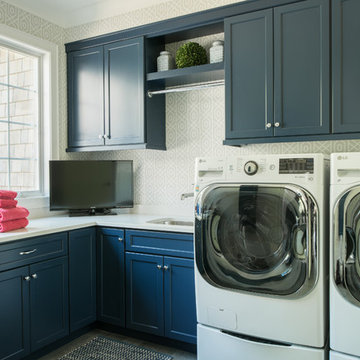
Aménagement d'une buanderie classique en L dédiée et de taille moyenne avec un évier encastré, un placard à porte shaker, des portes de placard bleues, un plan de travail en quartz, un mur gris, parquet foncé, des machines côte à côte et un sol gris.

Clients had a large wasted space area upstairs and wanted to better utilize the area. They decided to add a large laundry area that provided tons of storage and workspace to properly do laundry. This family of 5 has deeply benefited from creating this more functional beautiful laundry space.
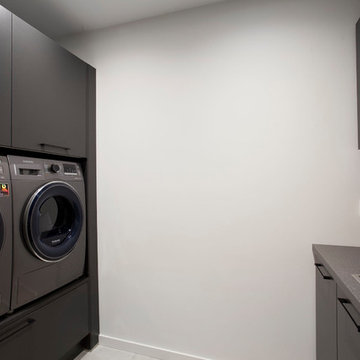
Rory Corrigan
Inspiration pour une buanderie design de taille moyenne avec un placard à porte plane, des portes de placard grises et un plan de travail en quartz.
Inspiration pour une buanderie design de taille moyenne avec un placard à porte plane, des portes de placard grises et un plan de travail en quartz.
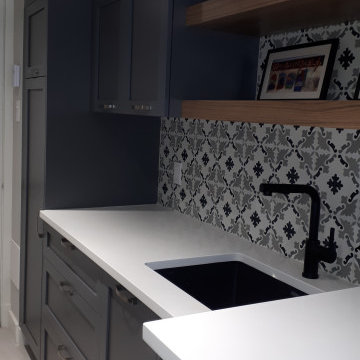
Réalisation d'une buanderie linéaire tradition dédiée et de taille moyenne avec un évier encastré, un placard à porte shaker, des portes de placard grises, un plan de travail en quartz, une crédence multicolore, une crédence en céramique, un mur gris, un sol en carrelage de porcelaine, des machines côte à côte, un sol gris et un plan de travail blanc.
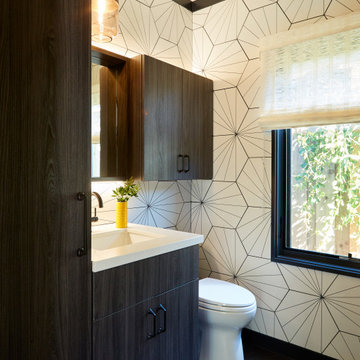
Interior design by Pamela Pennington Studios
Photography by: Eric Zepeda
Idées déco pour une buanderie parallèle victorienne multi-usage avec des portes de placard marrons, un mur blanc, un sol en marbre, un sol multicolore, du papier peint, un évier encastré, un placard à porte persienne, un plan de travail en quartz, des machines superposées et un plan de travail blanc.
Idées déco pour une buanderie parallèle victorienne multi-usage avec des portes de placard marrons, un mur blanc, un sol en marbre, un sol multicolore, du papier peint, un évier encastré, un placard à porte persienne, un plan de travail en quartz, des machines superposées et un plan de travail blanc.
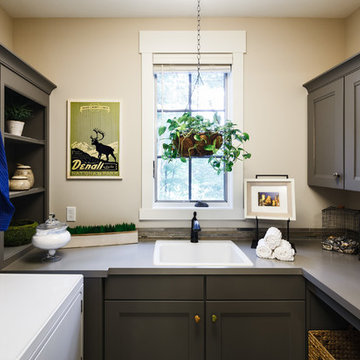
The Musgrove features clean lines and beautiful symmetry. The inviting drive welcomes homeowners and guests to a front entrance flanked by columns and stonework. The main level foyer leads to a spacious sitting area, whose hearth is shared by the open dining room and kitchen. Multiple doorways give access to a sunroom and outdoor living spaces. Also on the main floor is the master suite. Upstairs, there is room for three additional bedrooms and two full baths.
Photographer: Brad Gillette
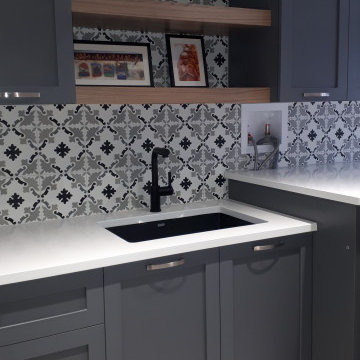
Complete remodel with an accent pattern backsplash and quartz countertops.
Aménagement d'une buanderie linéaire classique dédiée et de taille moyenne avec un évier encastré, un placard à porte shaker, des portes de placard grises, un plan de travail en quartz, une crédence en céramique, un mur gris, un sol en carrelage de porcelaine, des machines côte à côte, un sol gris et un plan de travail blanc.
Aménagement d'une buanderie linéaire classique dédiée et de taille moyenne avec un évier encastré, un placard à porte shaker, des portes de placard grises, un plan de travail en quartz, une crédence en céramique, un mur gris, un sol en carrelage de porcelaine, des machines côte à côte, un sol gris et un plan de travail blanc.
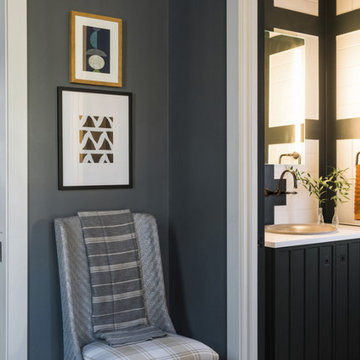
A striking black, white and gray plaid tile sets the tone for this attractive laundry room that combines function and style, with high-efficiency appliances, easy-access storage and lots of counter space.
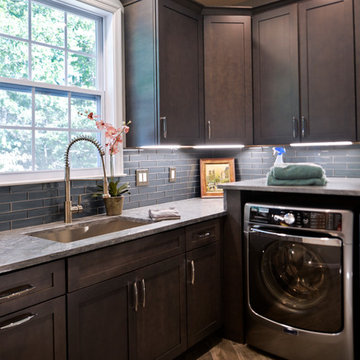
Side Addition to Oak Hill Home
After living in their Oak Hill home for several years, they decided that they needed a larger, multi-functional laundry room, a side entrance and mudroom that suited their busy lifestyles.
A small powder room was a closet placed in the middle of the kitchen, while a tight laundry closet space overflowed into the kitchen.
After meeting with Michael Nash Custom Kitchens, plans were drawn for a side addition to the right elevation of the home. This modification filled in an open space at end of driveway which helped boost the front elevation of this home.
Covering it with matching brick facade made it appear as a seamless addition.
The side entrance allows kids easy access to mudroom, for hang clothes in new lockers and storing used clothes in new large laundry room. This new state of the art, 10 feet by 12 feet laundry room is wrapped up with upscale cabinetry and a quartzite counter top.
The garage entrance door was relocated into the new mudroom, with a large side closet allowing the old doorway to become a pantry for the kitchen, while the old powder room was converted into a walk-in pantry.
A new adjacent powder room covered in plank looking porcelain tile was furnished with embedded black toilet tanks. A wall mounted custom vanity covered with stunning one-piece concrete and sink top and inlay mirror in stone covered black wall with gorgeous surround lighting. Smart use of intense and bold color tones, help improve this amazing side addition.
Dark grey built-in lockers complementing slate finished in place stone floors created a continuous floor place with the adjacent kitchen flooring.
Now this family are getting to enjoy every bit of the added space which makes life easier for all.
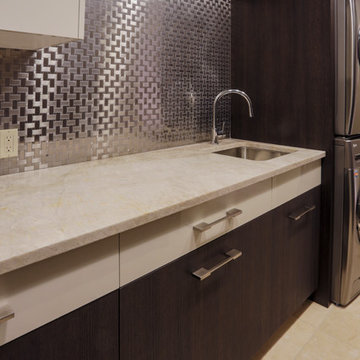
Modern laundry room with white gloss and olive wood cabinetry. Stainless washer and dryer.
Cette photo montre une buanderie linéaire tendance en bois foncé de taille moyenne et dédiée avec un évier 1 bac, un placard à porte plane, un plan de travail en quartz, un mur beige, un sol en travertin et des machines superposées.
Cette photo montre une buanderie linéaire tendance en bois foncé de taille moyenne et dédiée avec un évier 1 bac, un placard à porte plane, un plan de travail en quartz, un mur beige, un sol en travertin et des machines superposées.
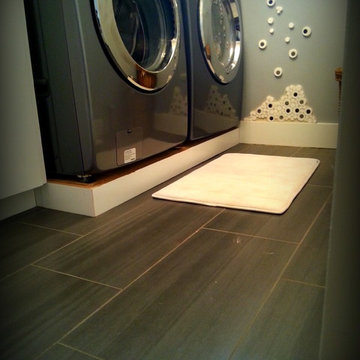
Myself, Venessa Lewis....hahahah
Inspiration pour une buanderie linéaire design dédiée et de taille moyenne avec un placard à porte plane, des portes de placard blanches, un plan de travail en quartz, un mur bleu, un sol en carrelage de porcelaine et des machines côte à côte.
Inspiration pour une buanderie linéaire design dédiée et de taille moyenne avec un placard à porte plane, des portes de placard blanches, un plan de travail en quartz, un mur bleu, un sol en carrelage de porcelaine et des machines côte à côte.
Idées déco de buanderies noires avec un plan de travail en quartz
2