Idées déco de buanderies noires
Trier par :
Budget
Trier par:Populaires du jour
81 - 100 sur 304 photos
1 sur 3
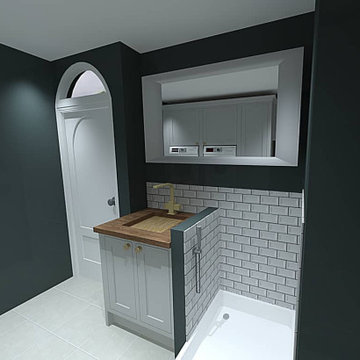
This classic contemporary light grey utility room was for a Harrogate client. To make the space as functional as possible, they wanted to include a bathroom, backdoor, sink, and pet shower space for their dogs.
We used made-to-order Halebury cabinetry in the colour Mist, which brightens up the dark green room. We integrated the client's existing appliances into the design and used solid oak worktops to add some warmth to the room.
The result is a highly functional utility room that combines classic and contemporary design features to create a stylish and practical space.
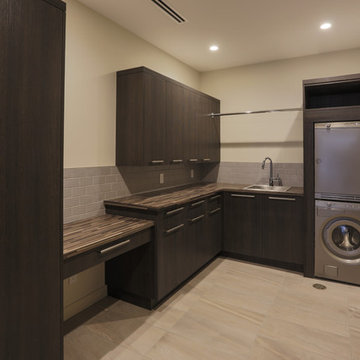
Custom laundry room in Textured melamine and laminate countertop.
Cette photo montre une buanderie tendance en L et bois foncé multi-usage et de taille moyenne avec un évier 1 bac, un placard à porte plane, un plan de travail en stratifié, un mur beige, des machines superposées et un sol en carrelage de céramique.
Cette photo montre une buanderie tendance en L et bois foncé multi-usage et de taille moyenne avec un évier 1 bac, un placard à porte plane, un plan de travail en stratifié, un mur beige, des machines superposées et un sol en carrelage de céramique.
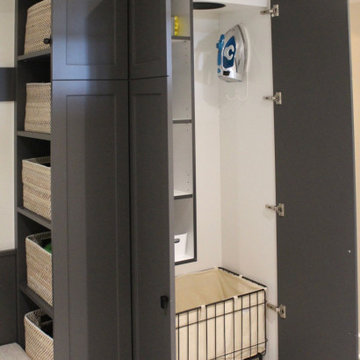
Cette image montre une petite buanderie parallèle traditionnelle multi-usage avec un évier utilitaire, un placard à porte shaker, des portes de placard grises, un plan de travail en quartz modifié, une crédence blanche, une crédence en céramique, un mur blanc, un sol en carrelage de céramique, des machines côte à côte, un sol multicolore et un plan de travail blanc.

A Scandinavian Southmore Kitchen
We designed, supplied and fitted this beautiful Hacker Systemat kitchen in Matt Black Lacquer finish.
Teamed with Sand Oak reproduction open shelving for a Scandinavian look that is super popular and finished with a designer White Corian worktop that brightens up the space.
This open plan kitchen is ready for welcoming and entertaining guests and is equipped with the latest appliances from Siemens.
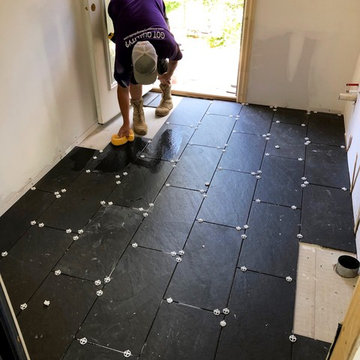
Nice tile!...
Cette photo montre une buanderie parallèle éclectique dédiée avec des portes de placard marrons, un plan de travail en quartz, un mur beige, un sol en carrelage de céramique, des machines côte à côte, un sol noir et un plan de travail blanc.
Cette photo montre une buanderie parallèle éclectique dédiée avec des portes de placard marrons, un plan de travail en quartz, un mur beige, un sol en carrelage de céramique, des machines côte à côte, un sol noir et un plan de travail blanc.
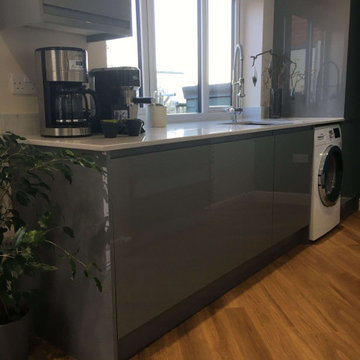
We converted the far end of the existing garage into a stunning utility room, which flows from the new kitchen as part of a larger home renovation project. By 'stealing' 2 metres of the garage we have created a really useful space with views over the garden and access both to the garden and the garage from the house.
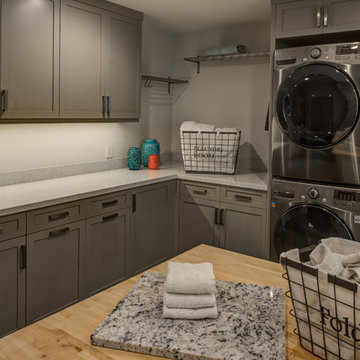
A Gilmans Kitchens and Baths Install Only Project!
The laundry room also served as a mud room and needed enough storage for extra pantry items, laundry and pet food.
Shades of taupe and grey were used, while sparkly countertops added a bit of glamour. A move-able island for folding clothes and doing crafts was integrated into the space for function and ease of use.
Learn more about the Gilmans Install Only Process!
http://www.gkandb.com/services/design-build/
DESIGNER: JANIS MANACSA
PHOTOGRAPHY: TREVE JOHNSON
CABINETS: KITCHEN CRAFT CABINETRY
COUNTERTOP: CAMBRIA WHITNEY
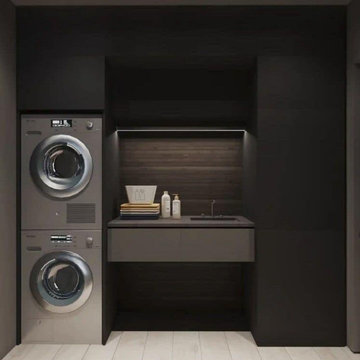
Functional sophistication. Love the lighting design too!
Inspiration pour une petite buanderie design.
Inspiration pour une petite buanderie design.
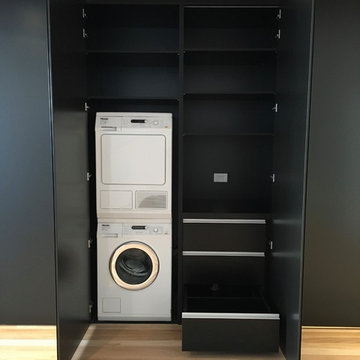
SWAD PL
Idées déco pour une petite buanderie linéaire avec un placard, un placard à porte plane, des portes de placard noires, un plan de travail en stratifié, un sol en carrelage de porcelaine, des machines superposées et un sol noir.
Idées déco pour une petite buanderie linéaire avec un placard, un placard à porte plane, des portes de placard noires, un plan de travail en stratifié, un sol en carrelage de porcelaine, des machines superposées et un sol noir.
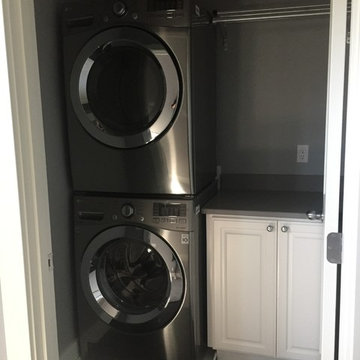
Réalisation d'une petite buanderie linéaire tradition dédiée avec un placard avec porte à panneau surélevé, des portes de placard blanches, un mur gris, parquet foncé, des machines superposées et un sol marron.
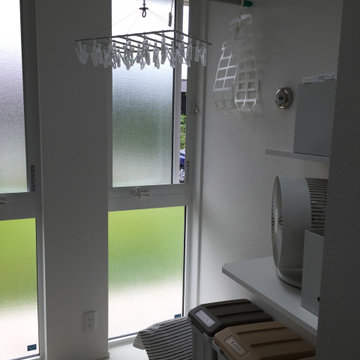
Exemple d'une buanderie moderne dédiée et de taille moyenne avec un évier utilitaire, un plan de travail en stratifié, un mur blanc, un sol en linoléum, un lave-linge séchant, un sol beige, un plan de travail blanc, un plafond en papier peint et du papier peint.
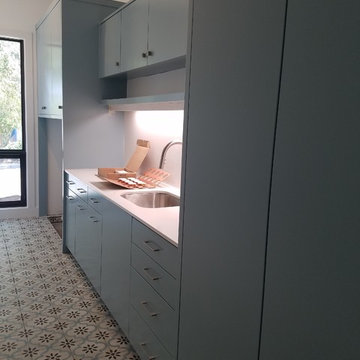
Cette photo montre une grande buanderie linéaire moderne dédiée avec un évier posé, un placard à porte plane, des portes de placard bleues, un plan de travail en quartz modifié, un mur blanc, un sol en carrelage de céramique, un lave-linge séchant, un sol multicolore et un plan de travail blanc.
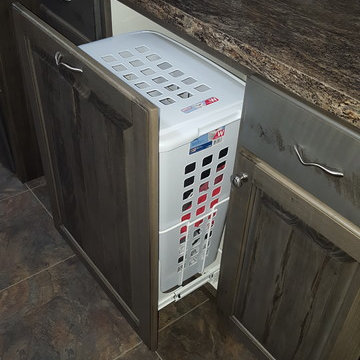
Cette photo montre une buanderie linéaire montagne dédiée et de taille moyenne avec un placard avec porte à panneau surélevé, des portes de placard grises, un plan de travail en stratifié, un mur beige, un sol en vinyl et des machines dissimulées.
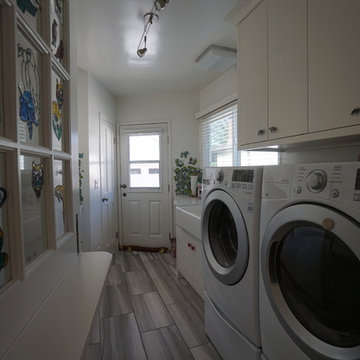
With a passion for rescue dogs, my client wanted an area for bathing and grooming. We designated an area to the back of the laundry room for a farmhouse sink and goose neck faucet and on opposite wall a counter for brushing and grooming. The walls are covered with floating bubble like tiles and a ceramic floor to catch splashes from her hairy critters. Next to the sink is a large countertop. Cabinetry galore to house supplies.
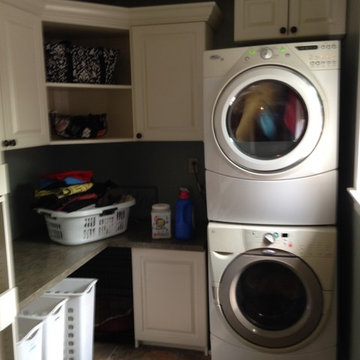
The area under the counter top was left open to accommodate standing laundry baskets and a dog cage, hidden in the corner. The open corner cabinet leaves room to show off fun baskets and totes.

Cette image montre une grande buanderie linéaire traditionnelle multi-usage avec un évier 1 bac, un placard à porte plane, des portes de placard blanches, un plan de travail en stratifié, un mur blanc, un sol en vinyl, des machines superposées, un sol noir et plan de travail noir.
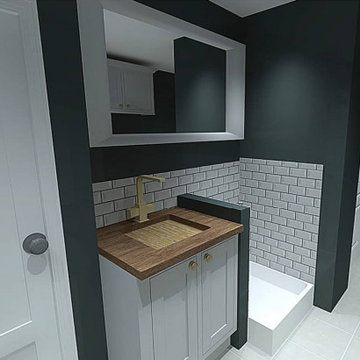
This classic contemporary light grey utility room was for a Harrogate client. To make the space as functional as possible, they wanted to include a bathroom, backdoor, sink, and pet shower space for their dogs.
We used made-to-order Halebury cabinetry in the colour Mist, which brightens up the dark green room. We integrated the client's existing appliances into the design and used solid oak worktops to add some warmth to the room.
The result is a highly functional utility room that combines classic and contemporary design features to create a stylish and practical space.
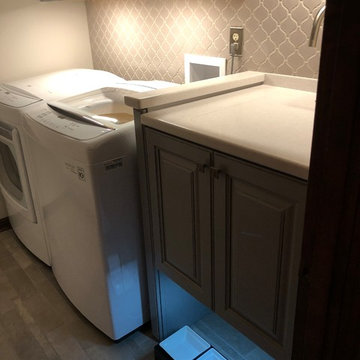
Cette photo montre une petite buanderie parallèle chic dédiée avec un évier encastré, un placard avec porte à panneau surélevé, des portes de placard grises, un plan de travail en surface solide, un mur beige, un sol en carrelage de céramique et un sol gris.
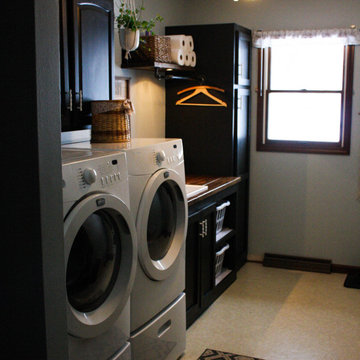
After removing an old hairdresser's sink, this laundry was a blank slate.
Needs; cleaning cabinet, utility sink, laundry sorting.
Custom cabinets were made to fit the space including shelves for laundry baskets, a deep utility sink, and additional storage space underneath for cleaning supplies. The tall closet cabinet holds brooms, mop, and vacuums. A decorative shelf adds a place to hang dry clothes and an opportunity for a little extra light. A fun handmade sign was added to lighten the mood in an otherwise solely utilitarian space.
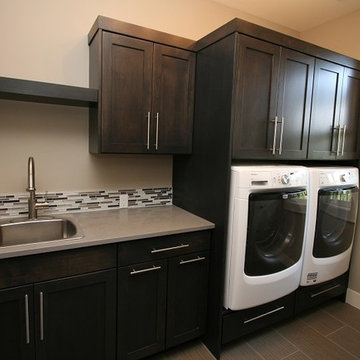
Cette photo montre une buanderie linéaire chic en bois foncé de taille moyenne et dédiée avec un évier posé, un placard à porte shaker, un plan de travail en surface solide, un mur beige, des machines côte à côte, un sol en carrelage de porcelaine, un sol beige et un plan de travail gris.
Idées déco de buanderies noires
5