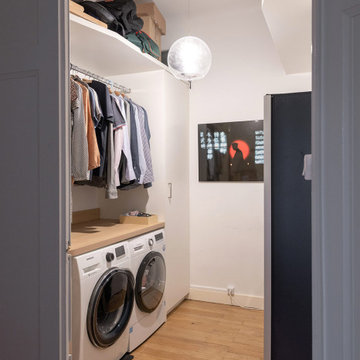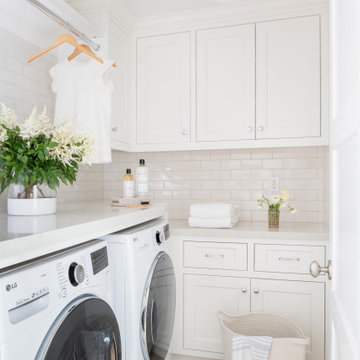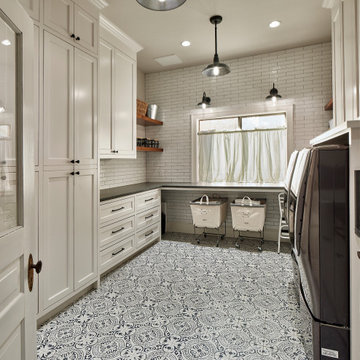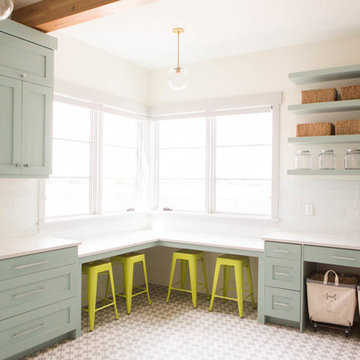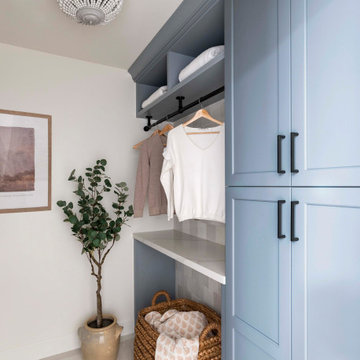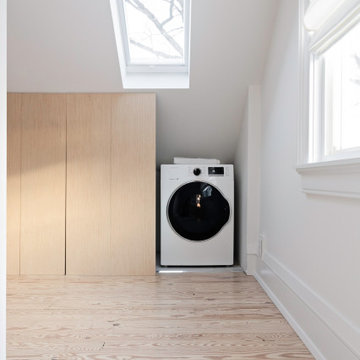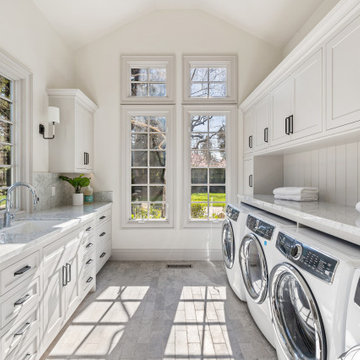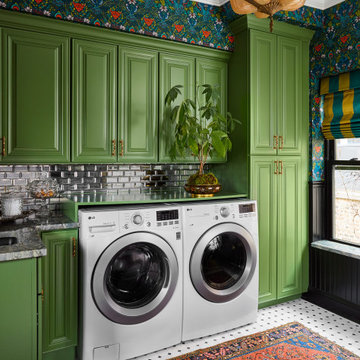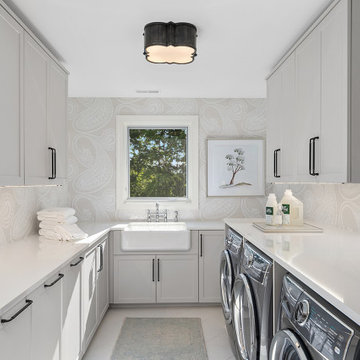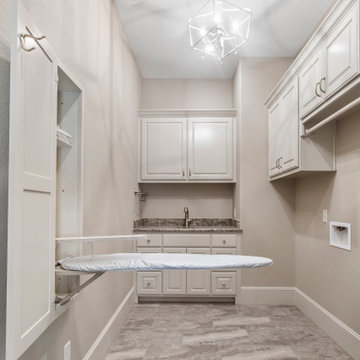Idées déco de buanderies oranges, beiges
Trier par :
Budget
Trier par:Populaires du jour
1 - 20 sur 19 068 photos
1 sur 3

photography: Viktor Ramos
Inspiration pour une petite buanderie parallèle design dédiée avec un évier encastré, un placard à porte plane, des portes de placard blanches, un plan de travail en quartz modifié, une crédence blanche, un sol en carrelage de porcelaine, un sol gris et un plan de travail blanc.
Inspiration pour une petite buanderie parallèle design dédiée avec un évier encastré, un placard à porte plane, des portes de placard blanches, un plan de travail en quartz modifié, une crédence blanche, un sol en carrelage de porcelaine, un sol gris et un plan de travail blanc.

Inspiration pour une buanderie parallèle minimaliste dédiée et de taille moyenne avec un évier encastré, un plan de travail en quartz modifié, une crédence blanche, une crédence en céramique, tomettes au sol, des machines côte à côte, un sol orange et un plan de travail blanc.
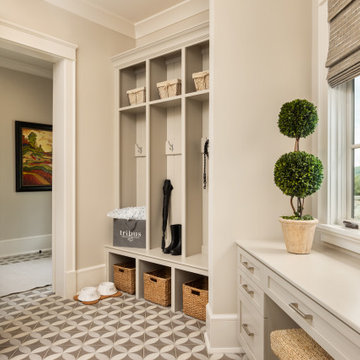
Cette photo montre une buanderie montagne avec un sol en carrelage de céramique et des machines côte à côte.

Farmhouse style laundry room featuring navy patterned Cement Tile flooring, custom white overlay cabinets, brass cabinet hardware, farmhouse sink, and wall mounted faucet.

Project completed in conjunction with Royce Jarrendt of The Lexington Group, who designed and built the custom home.
Features: Louvered Doors, Open Shelves, Custom Stained to Match Furniture Piece on Right in Photo # 1; Custom Countertop Cutout for Access to Plumbing
Cabinets (on left): Honey Brook Custom Cabinets in Oak Wood with Custom Stain # CS-3431; Louvered, Beaded Inset Door Style with Flat Drawer Heads # CWS-10446
Cabinetry Designer: Michael Macklin
Countertops: Limestone, Fabricated & Installed by Diamond Tile
Floors: Clear Sealed White Oak; Installed by Floors by Dennis
Photographs by Kelly Keul Duer and Virginia Vipperman
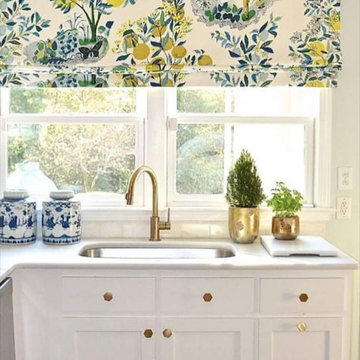
Roman Shades combine the beauty and softness of a fabric drape with the ease and practicality of custom shades. Blindsgalore offers the two principal styles: flat fold or teardrop style. Flat roman shades are made of a continuous piece of material that hangs flat on the window, providing a smooth fold that gives a room a simple, casual, look. The teardrop or hobbled roman shade has a series of cascading folds that ripple down the window, creating a more traditional, sophisticated look. Top down bottom up, cordless, motorized and all levels of room darkening make the roman shade one of the most versatile and popular window treatments. Roman shades can be bright and cheerful or can effortlessly blend in to create a relaxed and comfortable ambiance.

Cette photo montre une grande buanderie linéaire bord de mer multi-usage avec un placard à porte shaker, un plan de travail en bois, un mur bleu, un sol en ardoise, des machines côte à côte, un sol gris et un plan de travail marron.

A country kitchen in rural Pembrokeshire with breathtaking views and plenty of character. Under the striking low beamed ceiling, the Shaker cabinets are designed in an L-shape run with a large central freestanding island.
The kitchen revolves around the generously proportioned Ash island acting as a prep table, a place to perch and plenty of storage.
In keeping with the farmhouse aesthetic, the walk in pantry houses jams and jars with everything on show.
Round the corner lies the utility space with an additional sink and white good appliances with a boot room on entry to the property for muddy wellies and raincoats.

Custom laundry room with under-mount sink and floral wall paper.
Idée de décoration pour une grande buanderie marine en L dédiée avec un évier encastré, un placard à porte plane, des portes de placard bleues, un plan de travail en quartz modifié, un mur gris, des machines côte à côte et un plan de travail blanc.
Idée de décoration pour une grande buanderie marine en L dédiée avec un évier encastré, un placard à porte plane, des portes de placard bleues, un plan de travail en quartz modifié, un mur gris, des machines côte à côte et un plan de travail blanc.

Aménagement d'une grande buanderie en U et bois clair multi-usage avec un évier de ferme, un placard à porte shaker, un plan de travail en quartz, une crédence noire, une crédence en quartz modifié, un mur beige, un sol en carrelage de porcelaine, des machines côte à côte, un sol multicolore, plan de travail noir et boiseries.
Idées déco de buanderies oranges, beiges
1
