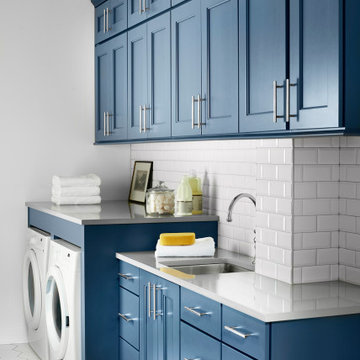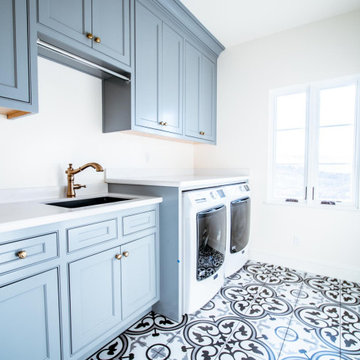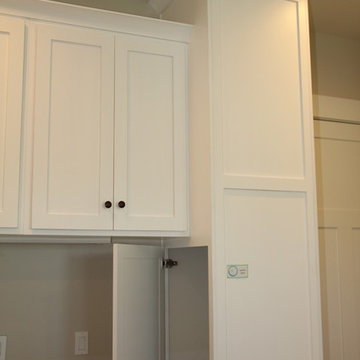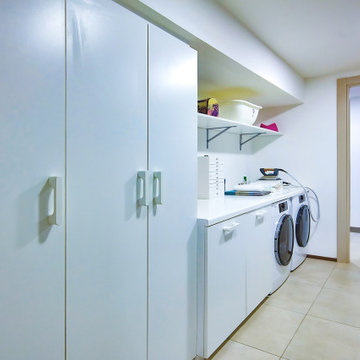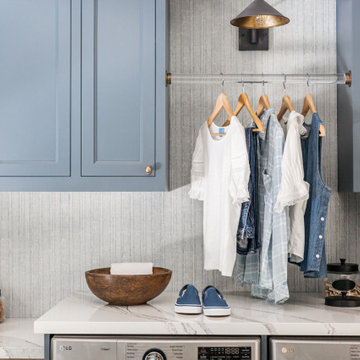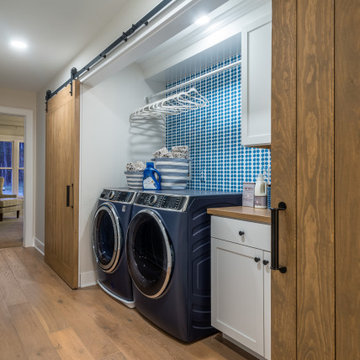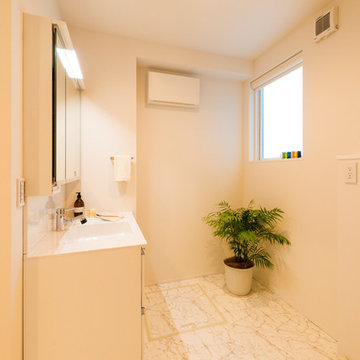Idées déco de buanderies oranges, bleues
Trier par :
Budget
Trier par:Populaires du jour
61 - 80 sur 2 817 photos
1 sur 3

Exemple d'une buanderie bord de mer en U dédiée avec un évier 1 bac, un placard à porte shaker, des portes de placard bleues, un mur blanc, un sol multicolore et un plan de travail blanc.

Cette photo montre une buanderie tendance en L dédiée et de taille moyenne avec un placard à porte plane, des portes de placard bleues, un plan de travail en surface solide, un mur blanc, un sol en travertin, des machines côte à côte, un sol beige et un plan de travail blanc.
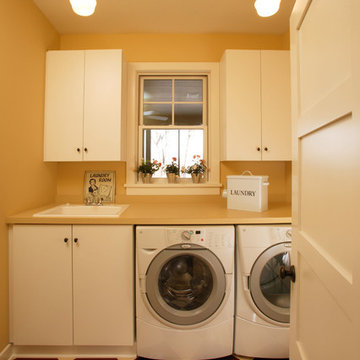
Laundry Room with a View!
Photography: Phillip Mueller Photography
Aménagement d'une buanderie classique avec des portes de placard blanches.
Aménagement d'une buanderie classique avec des portes de placard blanches.
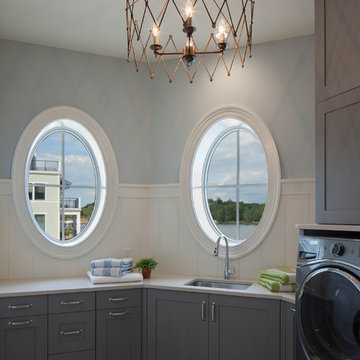
Aménagement d'une buanderie bord de mer dédiée avec un évier encastré, des portes de placard grises, un plan de travail en quartz modifié, un mur bleu et un placard à porte shaker.

Exemple d'une petite buanderie parallèle chic en bois brun multi-usage avec un placard à porte shaker, un plan de travail en stratifié, un mur vert, un sol en carrelage de porcelaine, des machines côte à côte, un sol beige et un plan de travail beige.

Aménagement d'une buanderie contemporaine multi-usage avec un placard à porte plane, des portes de placard bleues, un mur multicolore, un sol gris et du lambris.

Complete Accessory Dwelling Unit Build
Hallway with Stacking Laundry units
Réalisation d'une petite buanderie parallèle nordique avec un placard, des machines superposées, un sol marron, un placard à porte plane, des portes de placard blanches, un plan de travail blanc, un plan de travail en granite, un mur beige, sol en stratifié et un évier posé.
Réalisation d'une petite buanderie parallèle nordique avec un placard, des machines superposées, un sol marron, un placard à porte plane, des portes de placard blanches, un plan de travail blanc, un plan de travail en granite, un mur beige, sol en stratifié et un évier posé.

This estate is a transitional home that blends traditional architectural elements with clean-lined furniture and modern finishes. The fine balance of curved and straight lines results in an uncomplicated design that is both comfortable and relaxing while still sophisticated and refined. The red-brick exterior façade showcases windows that assure plenty of light. Once inside, the foyer features a hexagonal wood pattern with marble inlays and brass borders which opens into a bright and spacious interior with sumptuous living spaces. The neutral silvery grey base colour palette is wonderfully punctuated by variations of bold blue, from powder to robin’s egg, marine and royal. The anything but understated kitchen makes a whimsical impression, featuring marble counters and backsplashes, cherry blossom mosaic tiling, powder blue custom cabinetry and metallic finishes of silver, brass, copper and rose gold. The opulent first-floor powder room with gold-tiled mosaic mural is a visual feast.

Jeff Beene
Inspiration pour une buanderie parallèle traditionnelle multi-usage et de taille moyenne avec un placard à porte shaker, des portes de placard blanches, un plan de travail en bois, un mur beige, parquet clair, des machines côte à côte, un sol marron et un plan de travail marron.
Inspiration pour une buanderie parallèle traditionnelle multi-usage et de taille moyenne avec un placard à porte shaker, des portes de placard blanches, un plan de travail en bois, un mur beige, parquet clair, des machines côte à côte, un sol marron et un plan de travail marron.
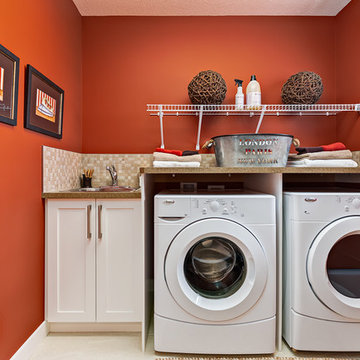
Cette photo montre une buanderie linéaire chic dédiée et de taille moyenne avec un évier posé, un placard à porte shaker, des portes de placard blanches, un mur rouge et des machines côte à côte.

This prairie home tucked in the woods strikes a harmonious balance between modern efficiency and welcoming warmth.
The laundry space is designed for convenience and seamless organization by being cleverly concealed behind elegant doors. This practical design ensures that the laundry area remains tidy and out of sight when not in use.
---
Project designed by Minneapolis interior design studio LiLu Interiors. They serve the Minneapolis-St. Paul area, including Wayzata, Edina, and Rochester, and they travel to the far-flung destinations where their upscale clientele owns second homes.
For more about LiLu Interiors, see here: https://www.liluinteriors.com/
To learn more about this project, see here:
https://www.liluinteriors.com/portfolio-items/north-oaks-prairie-home-interior-design/
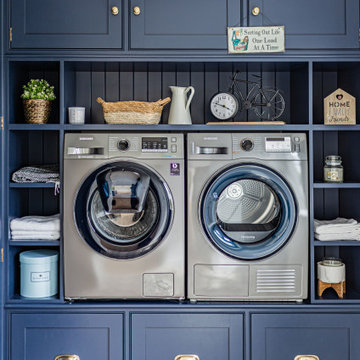
Cette image montre une buanderie traditionnelle avec un placard à porte affleurante, des portes de placard bleues, des machines côte à côte et un sol multicolore.

Inspiration pour une buanderie rustique avec un évier de ferme, un placard avec porte à panneau encastré, des portes de placard blanches, un mur gris et plan de travail noir.
Idées déco de buanderies oranges, bleues
4
