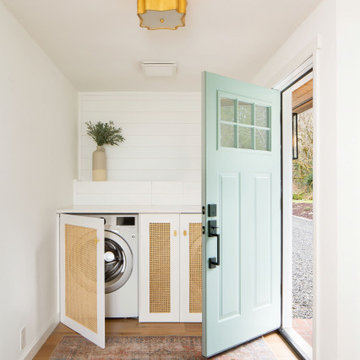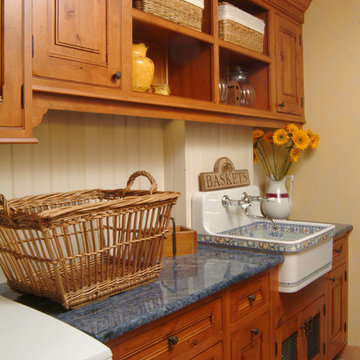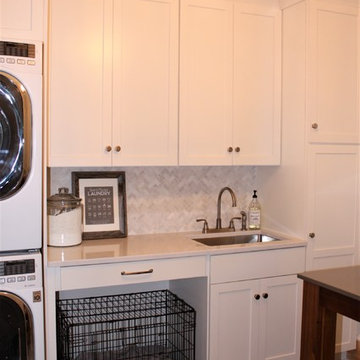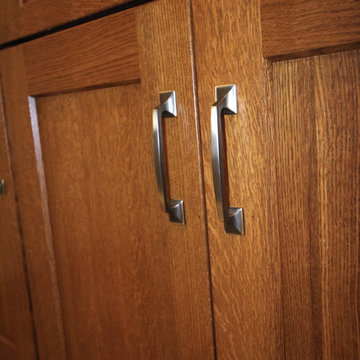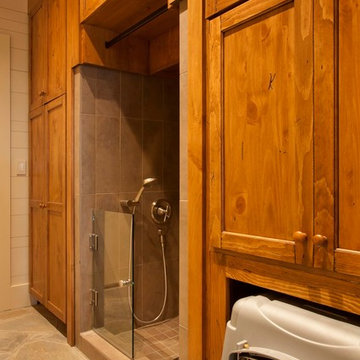Idées déco de buanderies oranges, de couleur bois
Trier par :
Budget
Trier par:Populaires du jour
81 - 100 sur 2 207 photos
1 sur 3
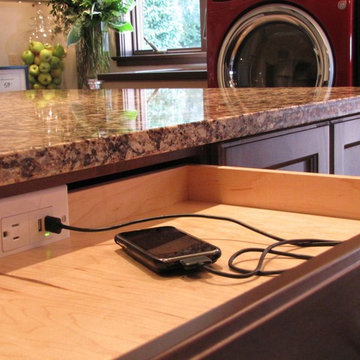
A central island has 4 stools to sit for homework, art or snacktime, and houses drawers for each of the kids to drop their keys, with a USB charger for phones and iPads.

Stenciled, custom painted historical cabinetry in mudroom with powder room beyond.
Weigley Photography
Cette image montre une buanderie parallèle traditionnelle en bois vieilli multi-usage avec un évier posé, un sol gris, un plan de travail gris, un placard à porte affleurante, un plan de travail en stéatite, un mur beige et des machines côte à côte.
Cette image montre une buanderie parallèle traditionnelle en bois vieilli multi-usage avec un évier posé, un sol gris, un plan de travail gris, un placard à porte affleurante, un plan de travail en stéatite, un mur beige et des machines côte à côte.
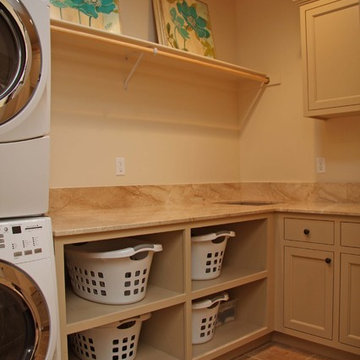
Addition to existing home included: Family/Media Room, Master Suite, Master Bath, Boys Bedroom, Pool Bath, Laundry Room. Interior design by Georgia George and Photography by Karan Thompson
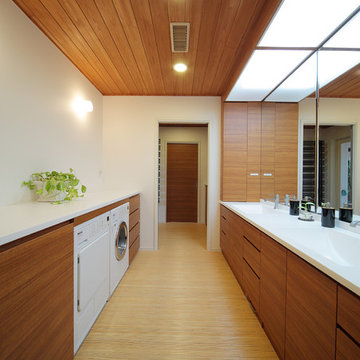
上品でシンプルでありつつも温かさを感じられるパウダールーム。
Exemple d'une buanderie tendance en bois brun avec un évier intégré, un placard à porte plane, un mur blanc et un sol marron.
Exemple d'une buanderie tendance en bois brun avec un évier intégré, un placard à porte plane, un mur blanc et un sol marron.
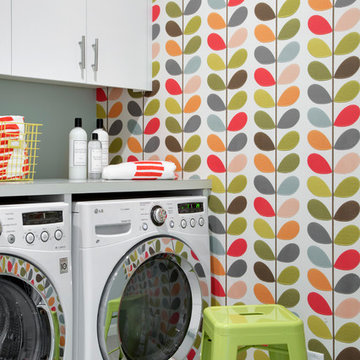
Interior Design: Lucy Interior Design
Architect: Swan Architecture
Builder: Elevation Homes
Photography: SPACECRAFTING
Idées déco pour une buanderie scandinave.
Idées déco pour une buanderie scandinave.
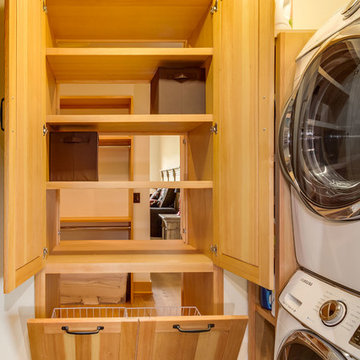
The built-ins connect to the master closet
Pass Through from Master Closet to Laundry Room
Design By Trilogy Partners
Photo Credit: Michael Yearout
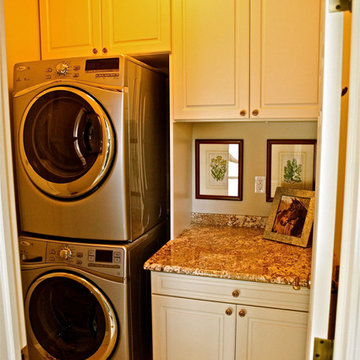
Laundry room makeover in a small townhome where space needs to be maximized in every room.
Aménagement d'une buanderie classique.
Aménagement d'une buanderie classique.
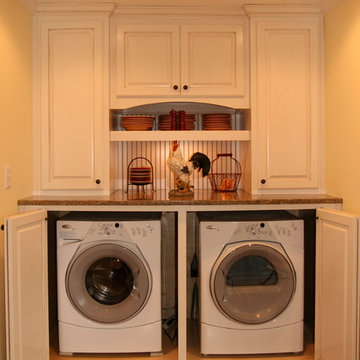
A built-in cabinetry unit made to conceal the washer and dryer units when not in use.
Cette photo montre une buanderie chic.
Cette photo montre une buanderie chic.

Designer Maria Beck of M.E. Designs expertly combines fun wallpaper patterns and sophisticated colors in this lovely Alamo Heights home.
Laundry Room Paper Moon Painting wallpaper installation

Photos by Kaity
Exemple d'une buanderie parallèle tendance dédiée et de taille moyenne avec un placard à porte plane, un plan de travail en quartz modifié, un sol en ardoise, des machines côte à côte, des portes de placard oranges et un mur blanc.
Exemple d'une buanderie parallèle tendance dédiée et de taille moyenne avec un placard à porte plane, un plan de travail en quartz modifié, un sol en ardoise, des machines côte à côte, des portes de placard oranges et un mur blanc.
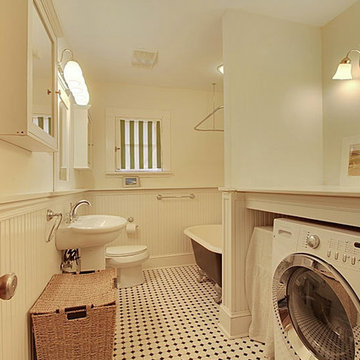
Inspiration pour une buanderie linéaire rustique multi-usage et de taille moyenne avec un plan de travail en bois, un mur blanc, un sol en carrelage de porcelaine et des machines côte à côte.

Aménagement d'une buanderie campagne en L et bois vieilli dédiée et de taille moyenne avec un évier posé, un placard avec porte à panneau surélevé, un plan de travail en bois, un mur beige, un sol en brique, des machines superposées, un sol rouge et un plan de travail beige.
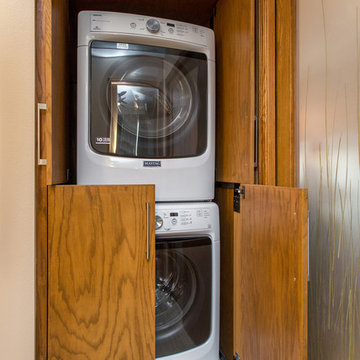
Jake Boyd Photo
Cette photo montre une petite buanderie chic en bois brun avec un mur beige, parquet foncé, un placard, un placard à porte plane et des machines superposées.
Cette photo montre une petite buanderie chic en bois brun avec un mur beige, parquet foncé, un placard, un placard à porte plane et des machines superposées.
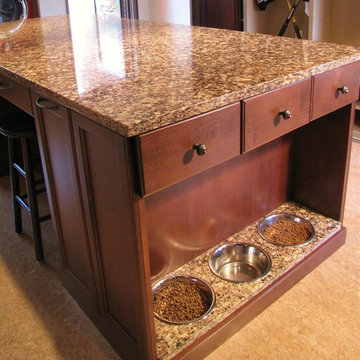
For the four legged family members, the island has a doggie café feeding station (complete with granite countertop and stainless steel bowls at their height), roll out bins for dog and cat food storage, and drawers for leashes, collars and treats with dog shaped knobs. A dog door was also installed.
Idées déco de buanderies oranges, de couleur bois
5
