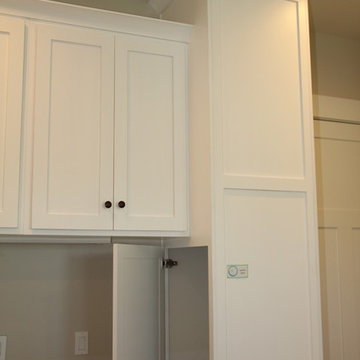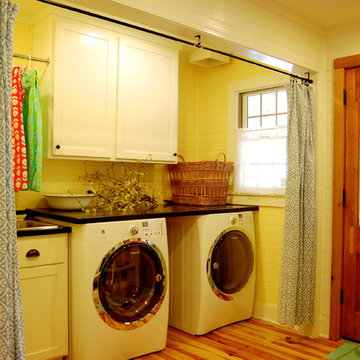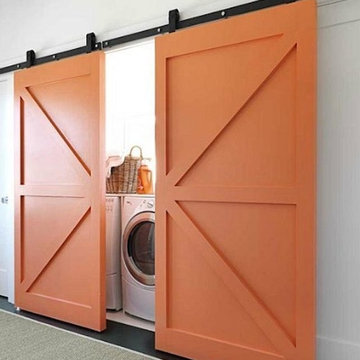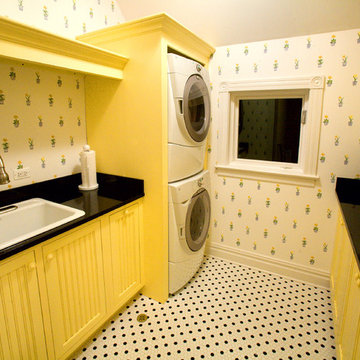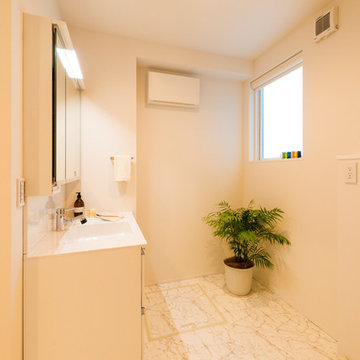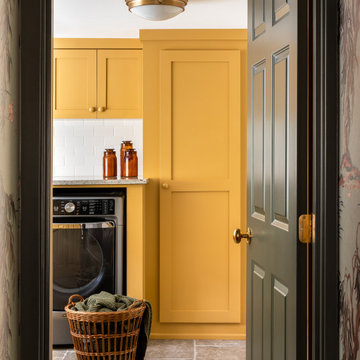Idées déco de buanderies oranges, jaunes
Trier par :
Budget
Trier par:Populaires du jour
41 - 60 sur 2 188 photos
1 sur 3
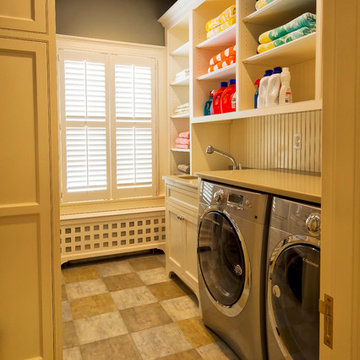
Traditional laundry room on second floor with open shelving and beadboard paneling
Pete Weigley
Réalisation d'une grande buanderie parallèle tradition dédiée avec un évier encastré, un placard à porte affleurante, des portes de placard blanches, un plan de travail en surface solide, un mur gris, des machines côte à côte et un plan de travail beige.
Réalisation d'une grande buanderie parallèle tradition dédiée avec un évier encastré, un placard à porte affleurante, des portes de placard blanches, un plan de travail en surface solide, un mur gris, des machines côte à côte et un plan de travail beige.
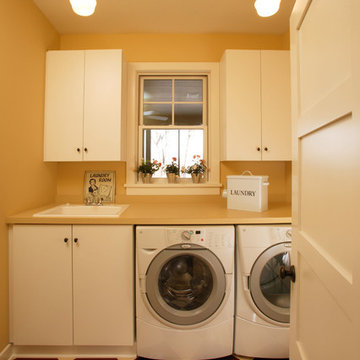
Laundry Room with a View!
Photography: Phillip Mueller Photography
Aménagement d'une buanderie classique avec des portes de placard blanches.
Aménagement d'une buanderie classique avec des portes de placard blanches.

Exemple d'une petite buanderie parallèle chic en bois brun multi-usage avec un placard à porte shaker, un plan de travail en stratifié, un mur vert, un sol en carrelage de porcelaine, des machines côte à côte, un sol beige et un plan de travail beige.
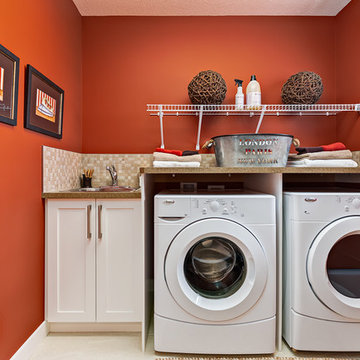
Cette photo montre une buanderie linéaire chic dédiée et de taille moyenne avec un évier posé, un placard à porte shaker, des portes de placard blanches, un mur rouge et des machines côte à côte.
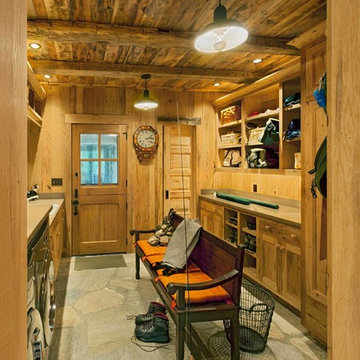
Photography: Jerry Markatos
Builder: James H. McGinnis, Inc.
Interior Design: Sharon Simonaire Design, Inc.
Inspiration pour une buanderie chalet.
Inspiration pour une buanderie chalet.

Inspiration pour une buanderie linéaire design en bois foncé avec un placard à porte plane, un mur multicolore, un sol gris et un plan de travail blanc.
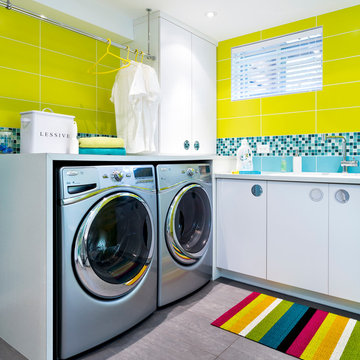
Inspiration pour une buanderie design dédiée avec un placard à porte plane, des portes de placard blanches, un mur jaune, des machines côte à côte et un sol gris.

These homeowners had lived in their home for a number of years and loved their location, however as their family grew and they needed more space, they chose to have us tear down and build their new home. With their generous sized lot and plenty of space to expand, we designed a 10,000 sq/ft house that not only included the basic amenities (such as 5 bedrooms and 8 bathrooms), but also a four car garage, three laundry rooms, two craft rooms, a 20’ deep basement sports court for basketball, a teen lounge on the second floor for the kids and a screened-in porch with a full masonry fireplace to watch those Sunday afternoon Colts games.

Cette photo montre une grande buanderie éclectique dédiée avec un évier encastré, un placard à porte plane, des portes de placards vertess, un plan de travail en quartz, une crédence grise, une crédence en quartz modifié, un mur gris, des machines côte à côte et un plan de travail gris.
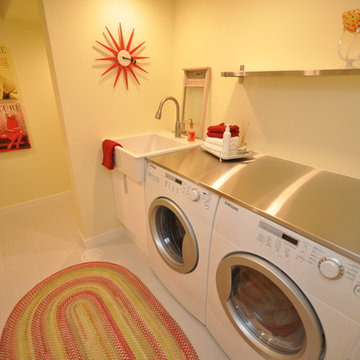
This space was a complete transformation. From an over sized, poorly functioning two piece bathroom, to a beautifully designed laundry room.
Exemple d'une buanderie chic avec un plan de travail en inox.
Exemple d'une buanderie chic avec un plan de travail en inox.
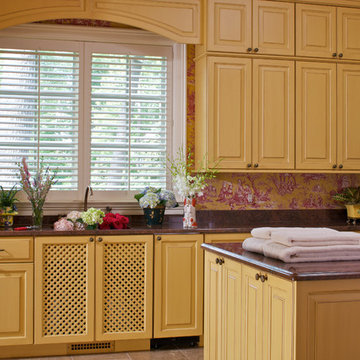
Idées déco pour une buanderie classique en L avec un placard avec porte à panneau surélevé, des portes de placard jaunes et un mur multicolore.
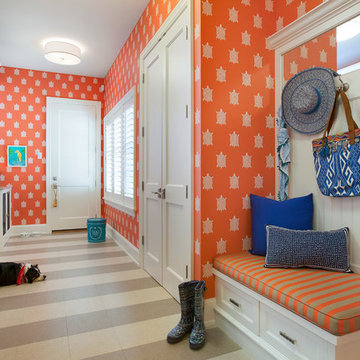
Interior Design: Lucy Interior Design
Photography: SPACECRAFTING
Exemple d'une buanderie parallèle chic multi-usage avec un placard avec porte à panneau encastré, des portes de placard blanches, un mur orange et des machines côte à côte.
Exemple d'une buanderie parallèle chic multi-usage avec un placard avec porte à panneau encastré, des portes de placard blanches, un mur orange et des machines côte à côte.

Rolling laundry hampers help the family keep their whites and darks separated. Striped Marmolium flooring adds a fun effect!
Debbie Schwab Photography
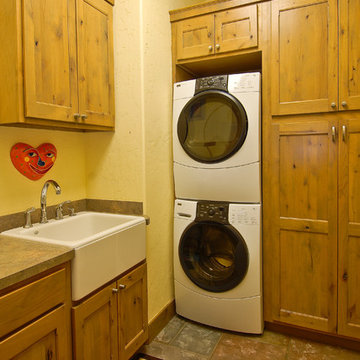
Contemporary lighting and furnishings compliment this Rocky Mountain Log Homes MT milled log home designed by Brian Higgins of RAW Architecture and built by Brian L. Wray of Mountain Log Homes of Colorado, Inc. Designed for family gatherings near the Breckenridge Ski Area, this open floor plan is perfect for active retirees and their grandchildren.
Idées déco de buanderies oranges, jaunes
3
