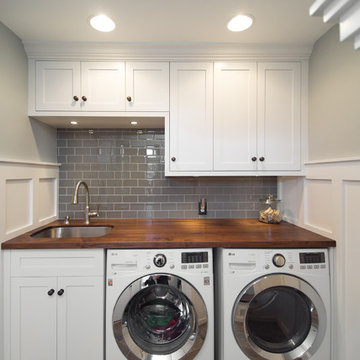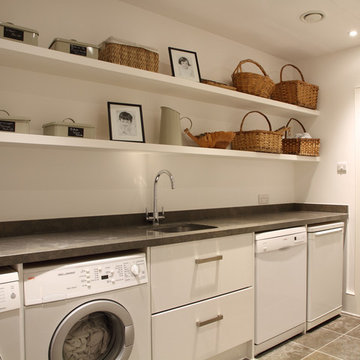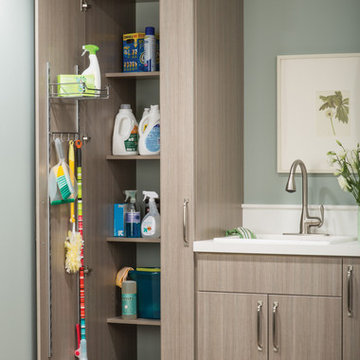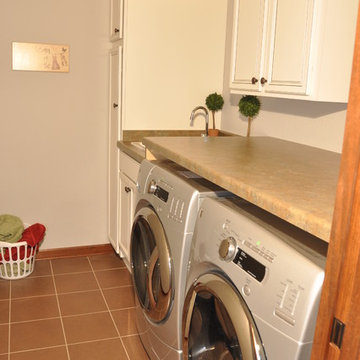Idées déco de buanderies oranges, marrons
Trier par :
Budget
Trier par:Populaires du jour
161 - 180 sur 32 848 photos
1 sur 3
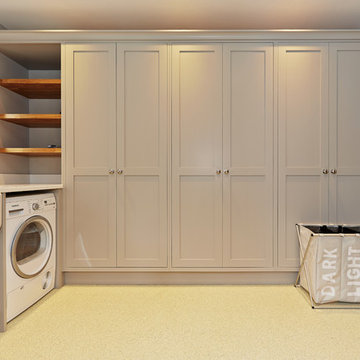
Photo: bigdog Agency.
Developer: Langton Homes
Inspiration pour une buanderie rustique.
Inspiration pour une buanderie rustique.
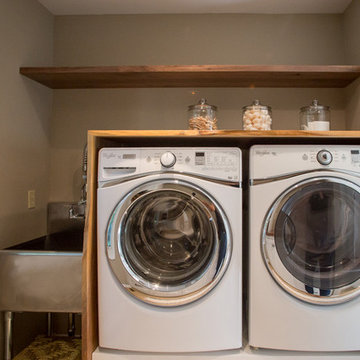
Aménagement d'une grande buanderie parallèle classique multi-usage avec un placard à porte shaker, des portes de placard blanches, un plan de travail en bois, un mur beige, un sol en carrelage de céramique, des machines côte à côte et un plan de travail marron.

Aménagement d'une buanderie parallèle classique dédiée et de taille moyenne avec un placard à porte affleurante, des portes de placard beiges, un plan de travail en bois, un mur beige, parquet peint, des machines côte à côte et un plan de travail marron.
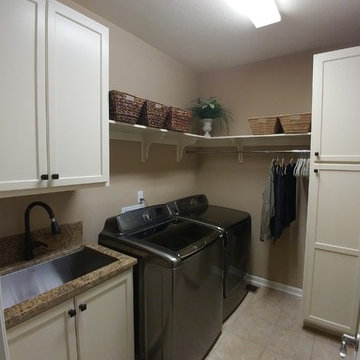
We designed this beautiful space for our client, who wanted more storage and function in her laundry room. Working with this limited footprint, we provided her with plenty of storage, a deep undermount stainless steel sink with granite counter tops, and a clothing rod to dry clothes. In terms of storage, we added a wall cabinet, base cabinet, wall shelving, and a tall utilities cabinet with roll out shelves.
Photos by Yogita Chablani

© Deborah Scannell Photography.
Aménagement d'une buanderie linéaire classique multi-usage et de taille moyenne avec un évier 1 bac, des portes de placard blanches, un plan de travail en quartz modifié, un mur gris, un sol en carrelage de porcelaine, des machines superposées et un placard avec porte à panneau encastré.
Aménagement d'une buanderie linéaire classique multi-usage et de taille moyenne avec un évier 1 bac, des portes de placard blanches, un plan de travail en quartz modifié, un mur gris, un sol en carrelage de porcelaine, des machines superposées et un placard avec porte à panneau encastré.
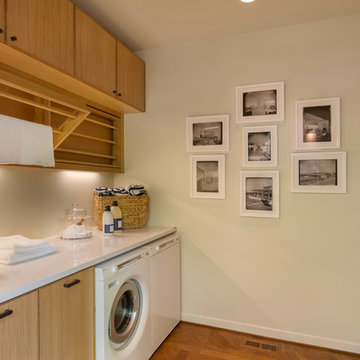
Remodel by Cornerstone Construction Services LLC
Interior Design by Maison Inc.
David Papazian Photography
Cette image montre une buanderie parallèle vintage en bois brun de taille moyenne avec un placard à porte plane, un plan de travail en quartz modifié et des machines côte à côte.
Cette image montre une buanderie parallèle vintage en bois brun de taille moyenne avec un placard à porte plane, un plan de travail en quartz modifié et des machines côte à côte.
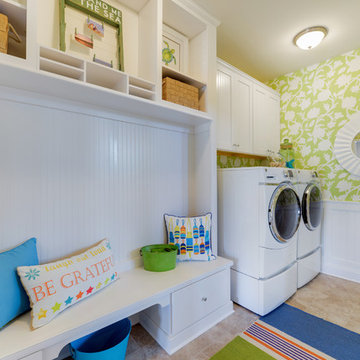
Aménagement d'une buanderie linéaire bord de mer multi-usage avec des portes de placard blanches, un mur vert et des machines côte à côte.
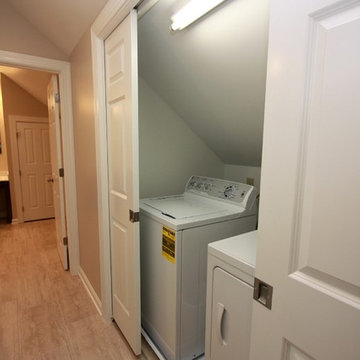
Meghan Morrison
Réalisation d'une grande buanderie tradition avec un placard, plan de travail en marbre, un mur beige, un sol en carrelage de porcelaine et des machines côte à côte.
Réalisation d'une grande buanderie tradition avec un placard, plan de travail en marbre, un mur beige, un sol en carrelage de porcelaine et des machines côte à côte.

This laundry room was created by removing the existing bathroom and bedroom closet. Medallion Designer Series maple full overlay cabinet’s in the Potters Mill door style with Harbor Mist painted finish was installed. Formica Laminate Concrete Stone with a bull edge and single bowl Kurran undermount stainless steel sink with a chrome Moen faucet. Boulder Terra Linear Blend tile was used for the backsplash and washer outlet box cover. On the floor 12x24 Mediterranean Essence tile in Bronze finish was installed. A Bosch washer & dryer were also installed.

Photo Credit Landmark Photography.
This house was designed to fit the shores of Lake Minnetonka’s Stubbs Bay. The exterior architecture has the feel of an old lake cottage home that’s been there for a century with modern day finishes. The interior has large Marvin windows with expansive views of the lake, walnut floors, extensive wood detailing in the custom cabinets, wainscot, beamed ceilings, and fireplace. Step out of the kitchen to a covered out door porch with phantom screens overlooking the lake. The master bedroom has a large private roof deck overlooking the lake as well. There is a private master bonus room accessed through the master closet. The four levels of the home are accessible by an elevator. The working butler’s pantry, which is accessible by both sides of the kitchen has a secondary sink, dishwasher, refrigerator, lots of storage, and yes windows for natural light, views of the lake, and air flow.
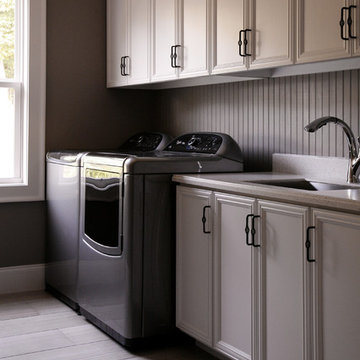
12x24 porcelain tile in a brick pattern on the floor, w/ Silver Birch Corian laundry countertop by Atlanta Kitchen
Idée de décoration pour une buanderie parallèle tradition de taille moyenne et dédiée avec un évier encastré, un placard avec porte à panneau encastré, des portes de placard blanches, un plan de travail en surface solide, un mur gris, un sol en carrelage de porcelaine et des machines côte à côte.
Idée de décoration pour une buanderie parallèle tradition de taille moyenne et dédiée avec un évier encastré, un placard avec porte à panneau encastré, des portes de placard blanches, un plan de travail en surface solide, un mur gris, un sol en carrelage de porcelaine et des machines côte à côte.
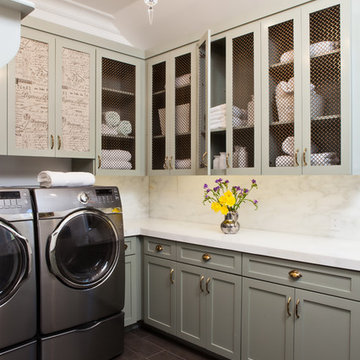
Cherie Cordellos Commercial Photography
Inspiration pour une buanderie traditionnelle en L avec un placard à porte shaker, des portes de placards vertess, des machines côte à côte, un sol marron et un plan de travail blanc.
Inspiration pour une buanderie traditionnelle en L avec un placard à porte shaker, des portes de placards vertess, des machines côte à côte, un sol marron et un plan de travail blanc.

Clever use of fitting the laundry in behind cabinet doors as paet of the kitchen renovation.
Photographed by Darryl Ellwood Photography
Inspiration pour une petite buanderie linéaire minimaliste avec un évier posé, un placard à porte plane, des portes de placard beiges, des machines superposées, un placard et sol en béton ciré.
Inspiration pour une petite buanderie linéaire minimaliste avec un évier posé, un placard à porte plane, des portes de placard beiges, des machines superposées, un placard et sol en béton ciré.

Floor to ceiling cabinetry conceals all laundry room necessities along with shelving space for extra towels, hanging rods for drying clothes, a custom made ironing board slot, pantry space for the mop and vacuum, and more storage for other cleaning supplies. Everything is beautifully concealed behind these custom made ribbon sapele doors.
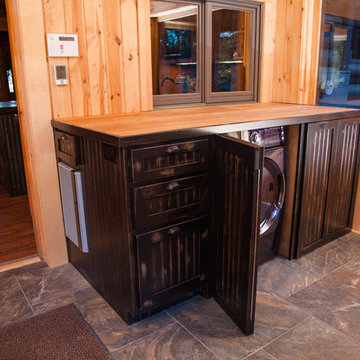
This built in conceals the washer and dryer and gives plenty of space for other laundry storage needs.
Inspiration pour une buanderie chalet.
Inspiration pour une buanderie chalet.
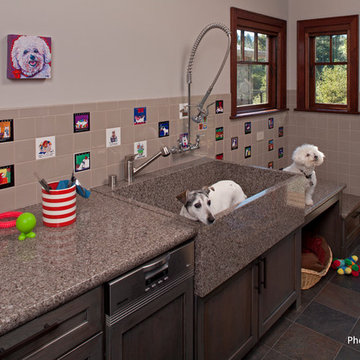
From functional to fabulous, this long room provides work areas for laundry, dog grooming and elaborate entertaining. The dog grooming area consists of a handcrafted sink made from the countertop material. A large spray arm makes shampooing the pooch easier. There is a drying off area to the right. It is constructed so larger dogs can "walk" up the steps and into the sink. Tile floor makes for easy cleanup.
Plenty of cabinet storage lines the opposite wall.
Photo by Mike Seidl
Idées déco de buanderies oranges, marrons
9
