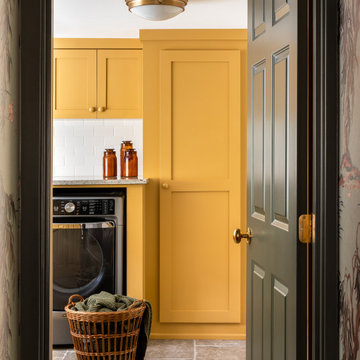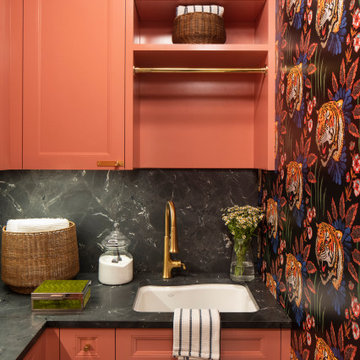Idées déco de buanderies oranges
Trier par :
Budget
Trier par:Populaires du jour
1 - 20 sur 22 photos
1 sur 3

Laundry room
Christopher Stark Photo
Idées déco pour une buanderie campagne en L multi-usage et de taille moyenne avec un évier encastré, un plan de travail en quartz modifié, un mur blanc, un sol en ardoise, des machines côte à côte, un placard à porte shaker et des portes de placard rouges.
Idées déco pour une buanderie campagne en L multi-usage et de taille moyenne avec un évier encastré, un plan de travail en quartz modifié, un mur blanc, un sol en ardoise, des machines côte à côte, un placard à porte shaker et des portes de placard rouges.
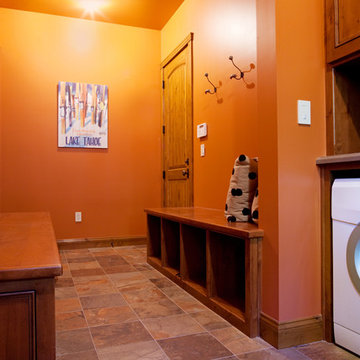
On the West Shore of Lake Tahoe this home boasts not only impeccable location but impeccable craftsmanship. Distressed beams; custom railing pickets and grip rail; Savant Home Automation; and, Lutron Homeworks lighting control are just a few of the features that complement this 5 bedroom, 4.5 bath lakefront home.

These homeowners had lived in their home for a number of years and loved their location, however as their family grew and they needed more space, they chose to have us tear down and build their new home. With their generous sized lot and plenty of space to expand, we designed a 10,000 sq/ft house that not only included the basic amenities (such as 5 bedrooms and 8 bathrooms), but also a four car garage, three laundry rooms, two craft rooms, a 20’ deep basement sports court for basketball, a teen lounge on the second floor for the kids and a screened-in porch with a full masonry fireplace to watch those Sunday afternoon Colts games.

This custom home, sitting above the City within the hills of Corvallis, was carefully crafted with attention to the smallest detail. The homeowners came to us with a vision of their dream home, and it was all hands on deck between the G. Christianson team and our Subcontractors to create this masterpiece! Each room has a theme that is unique and complementary to the essence of the home, highlighted in the Swamp Bathroom and the Dogwood Bathroom. The home features a thoughtful mix of materials, using stained glass, tile, art, wood, and color to create an ambiance that welcomes both the owners and visitors with warmth. This home is perfect for these homeowners, and fits right in with the nature surrounding the home!
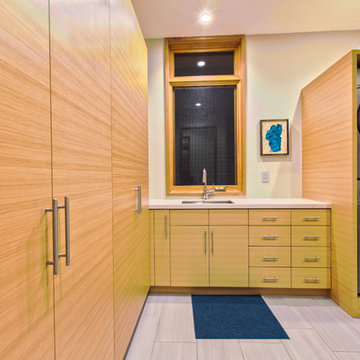
A contemporary laundry room with lots of storage, a stacked washer and dryer, and a deep utility sink.
Aménagement d'une grande buanderie moderne en bois brun dédiée avec un évier encastré, un placard à porte plane, un plan de travail en surface solide, un mur blanc, un sol en carrelage de porcelaine, des machines superposées, un sol gris et un plan de travail blanc.
Aménagement d'une grande buanderie moderne en bois brun dédiée avec un évier encastré, un placard à porte plane, un plan de travail en surface solide, un mur blanc, un sol en carrelage de porcelaine, des machines superposées, un sol gris et un plan de travail blanc.
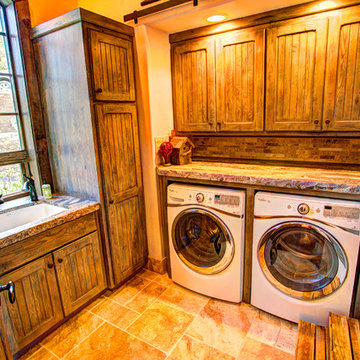
Bedell Photography www.bedellphoto.smugmug.com
Réalisation d'une buanderie chalet en L et bois foncé dédiée et de taille moyenne avec un évier encastré, un placard à porte plane, un plan de travail en granite, un mur beige, tomettes au sol et des machines côte à côte.
Réalisation d'une buanderie chalet en L et bois foncé dédiée et de taille moyenne avec un évier encastré, un placard à porte plane, un plan de travail en granite, un mur beige, tomettes au sol et des machines côte à côte.
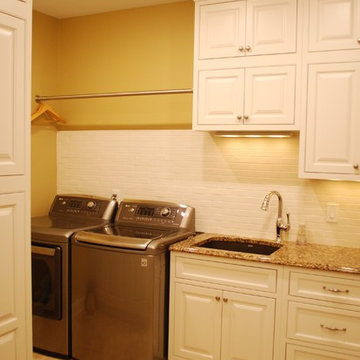
Idées déco pour une grande buanderie classique en U multi-usage avec un évier encastré, un placard avec porte à panneau surélevé, des portes de placard blanches, un plan de travail en quartz modifié, un mur jaune, un sol en carrelage de porcelaine et des machines côte à côte.
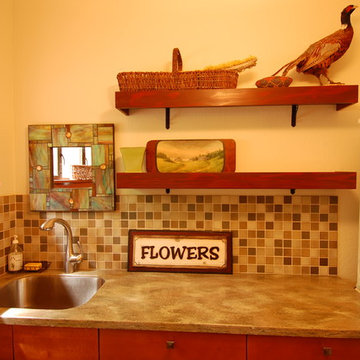
Exemple d'une grande buanderie craftsman en bois brun dédiée avec un évier encastré, un placard à porte plane, un plan de travail en calcaire et un mur blanc.
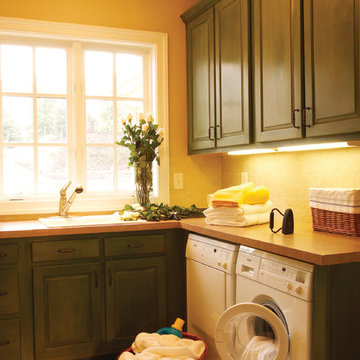
Ron Solomon
Aménagement d'une grande buanderie classique en L et bois foncé dédiée avec un évier encastré, un placard avec porte à panneau surélevé, un plan de travail en stratifié, un mur jaune et des machines côte à côte.
Aménagement d'une grande buanderie classique en L et bois foncé dédiée avec un évier encastré, un placard avec porte à panneau surélevé, un plan de travail en stratifié, un mur jaune et des machines côte à côte.
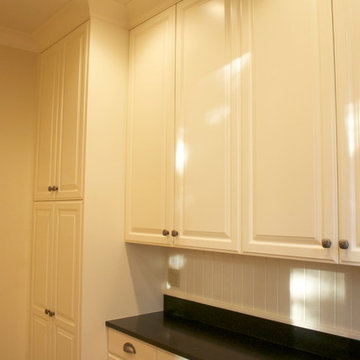
We did the entire kitchen, laundry, and living room on this project. Very high end and tasteful with no budgetary restraints.
Aménagement d'une grande buanderie contemporaine.
Aménagement d'une grande buanderie contemporaine.
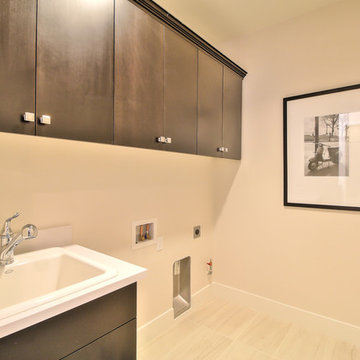
Saratoga Lane offers traditional, low-maintenance two-story townhomes with private patios with 3-4 bedrooms, 2.5-3.5 baths and up to approximately 2,320-2,335 square feet.
*Saratoga Lane sold out in October 2017*
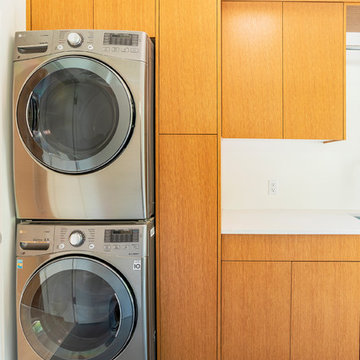
Photos by Brice Ferre
Exemple d'une très grande buanderie linéaire tendance en bois clair dédiée avec un placard à porte plane, un plan de travail en quartz modifié, un sol en carrelage de porcelaine, des machines superposées, un sol gris et un plan de travail blanc.
Exemple d'une très grande buanderie linéaire tendance en bois clair dédiée avec un placard à porte plane, un plan de travail en quartz modifié, un sol en carrelage de porcelaine, des machines superposées, un sol gris et un plan de travail blanc.
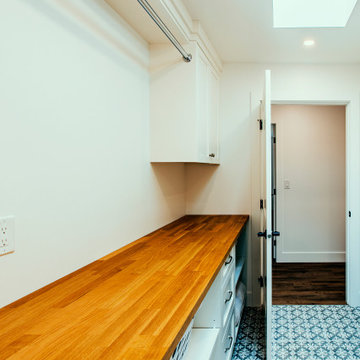
photo by Brice Ferre
A lovely space for doing the family laundry.
Cette photo montre une grande buanderie parallèle tendance dédiée avec un évier posé, un placard à porte shaker, des portes de placard blanches, un plan de travail en bois, un sol en carrelage de céramique, des machines côte à côte, un sol bleu et un plan de travail marron.
Cette photo montre une grande buanderie parallèle tendance dédiée avec un évier posé, un placard à porte shaker, des portes de placard blanches, un plan de travail en bois, un sol en carrelage de céramique, des machines côte à côte, un sol bleu et un plan de travail marron.

Réalisation d'une très grande buanderie minimaliste avec des portes de placard grises, une crédence grise, un mur blanc, des machines côte à côte, un sol gris et un plan de travail gris.
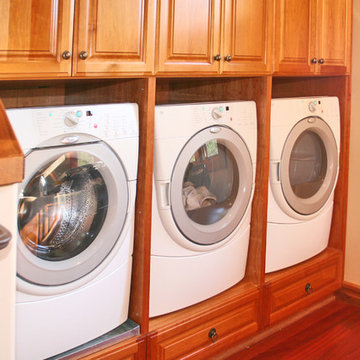
Inspiration pour une grande buanderie traditionnelle dédiée avec un placard avec porte à panneau surélevé et des machines côte à côte.
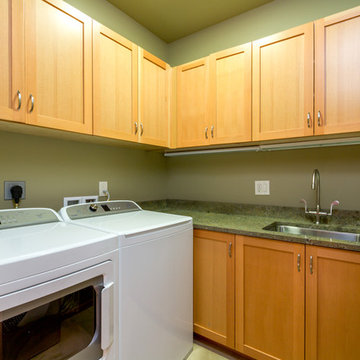
Caleb Melvin
Cette image montre une grande buanderie rustique en bois brun dédiée avec un évier encastré, un placard à porte shaker, un plan de travail en granite, un mur vert et des machines côte à côte.
Cette image montre une grande buanderie rustique en bois brun dédiée avec un évier encastré, un placard à porte shaker, un plan de travail en granite, un mur vert et des machines côte à côte.
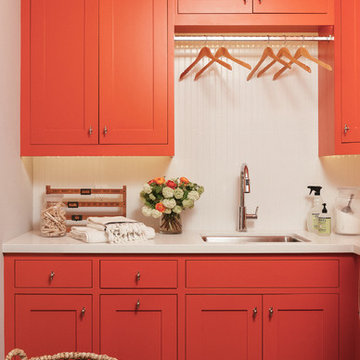
Laundry room
Christopher Stark Photo
Idée de décoration pour une buanderie champêtre en L multi-usage et de taille moyenne avec un évier encastré, un plan de travail en quartz modifié, un mur blanc, un sol en ardoise, des machines côte à côte, un placard à porte shaker et des portes de placard rouges.
Idée de décoration pour une buanderie champêtre en L multi-usage et de taille moyenne avec un évier encastré, un plan de travail en quartz modifié, un mur blanc, un sol en ardoise, des machines côte à côte, un placard à porte shaker et des portes de placard rouges.
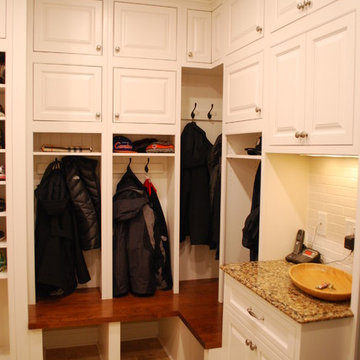
Inspiration pour une grande buanderie traditionnelle en U multi-usage avec un évier encastré, un placard avec porte à panneau surélevé, des portes de placard blanches, un plan de travail en quartz modifié, un mur jaune, un sol en carrelage de porcelaine et des machines côte à côte.
Idées déco de buanderies oranges
1
