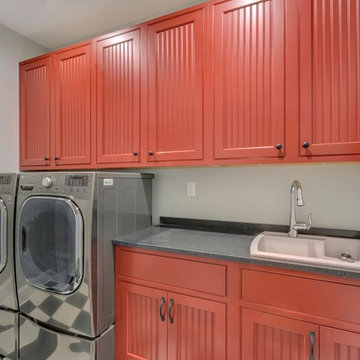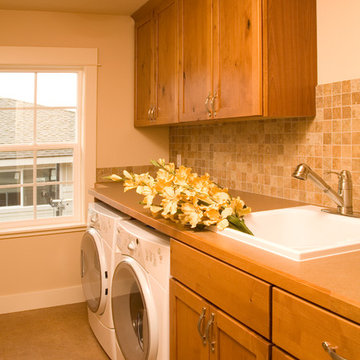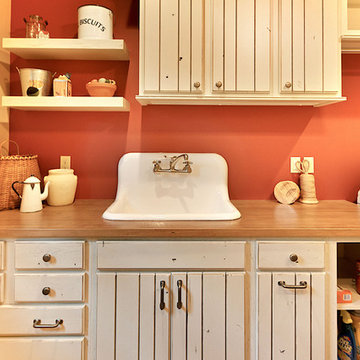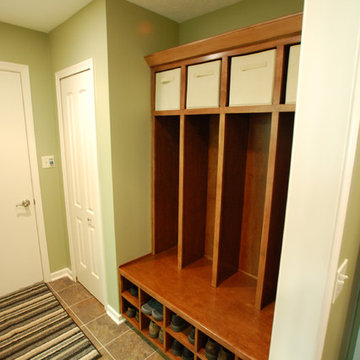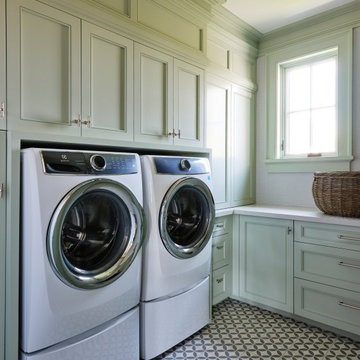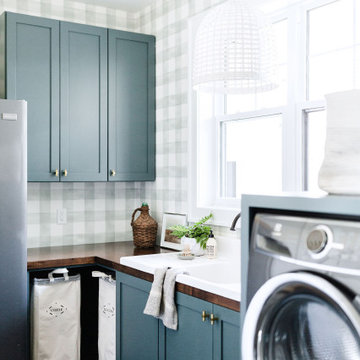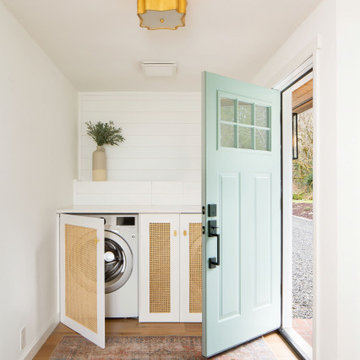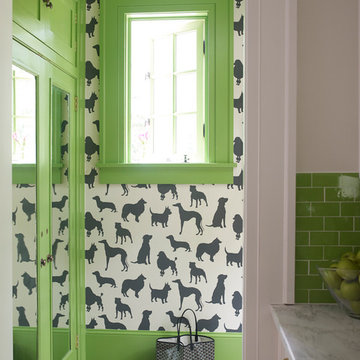Idées déco de buanderies oranges, vertes
Trier par :
Budget
Trier par:Populaires du jour
141 - 160 sur 3 354 photos
1 sur 3
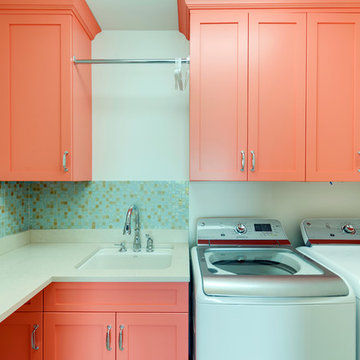
Cette photo montre une buanderie tendance en L dédiée et de taille moyenne avec un placard avec porte à panneau encastré, des portes de placard oranges, un plan de travail en calcaire, un mur blanc, des machines côte à côte et un évier encastré.

Réalisation d'une petite buanderie parallèle champêtre dédiée avec un placard avec porte à panneau encastré, des portes de placard blanches, une crédence blanche, une crédence en carreau de porcelaine, un mur beige, un sol en bois brun, des machines superposées, un plan de travail gris et un évier utilitaire.
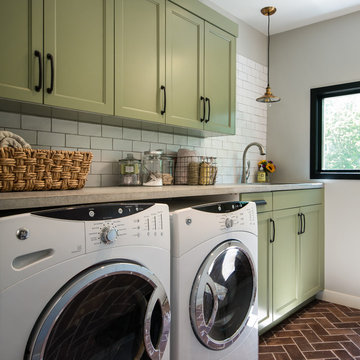
Kate Benjamin Photograohy
Cette image montre une buanderie linéaire traditionnelle dédiée et de taille moyenne avec un évier encastré, un placard avec porte à panneau encastré, des portes de placards vertess, un plan de travail en béton, un mur gris, un sol en brique et des machines côte à côte.
Cette image montre une buanderie linéaire traditionnelle dédiée et de taille moyenne avec un évier encastré, un placard avec porte à panneau encastré, des portes de placards vertess, un plan de travail en béton, un mur gris, un sol en brique et des machines côte à côte.

Cabinet Color: Guildford Green #HC-116
Walls: Carrington Beighe #HC-93
Often times the laundry room is forgotten or simply not given any consideration. Here is a sampling of my work with clients that take their laundry as serious business! In addition, take advantage of the footprint of the room and make it into something more functional for other projects and storage.
Photos by JSPhotoFX and BeezEyeViewPhotography.com

Design: Studio Three Design, Inc /
Photography: Agnieszka Jakubowicz
Exemple d'une buanderie nature.
Exemple d'une buanderie nature.

Cozy 2nd floor laundry with wall paper accented walls.
Cette image montre une petite buanderie marine en U dédiée avec un placard à porte affleurante, des portes de placard grises, un plan de travail en bois et un sol en carrelage de céramique.
Cette image montre une petite buanderie marine en U dédiée avec un placard à porte affleurante, des portes de placard grises, un plan de travail en bois et un sol en carrelage de céramique.

The light filled laundry room is punctuated with black and gold accents, a playful floor tile pattern and a large dog shower. The U-shaped laundry room features plenty of counter space for folding clothes and ample cabinet storage. A mesh front drying cabinet is the perfect spot to hang clothes to dry out of sight. The "drop zone" outside of the laundry room features a countertop beside the garage door for leaving car keys and purses. Under the countertop, the client requested an open space to fit a large dog kennel to keep it tucked away out of the walking area. The room's color scheme was pulled from the fun floor tile and works beautifully with the nearby kitchen and pantry.

Exemple d'une buanderie rétro en bois clair multi-usage avec un évier 1 bac, un placard à porte plane, un mur multicolore, parquet clair, des machines côte à côte, un sol beige et un plan de travail blanc.
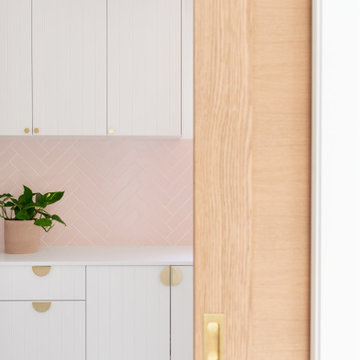
Brushed brass embellishes the property of The Palmerston Project
From our cabinetry pulls to our kitchen mixer, the gold finish ties cohesively into the light and bright space.
Project by Palmerston Project
Photography by ABI Interiors

Jeff McNamara Photography
Cette image montre une buanderie rustique dédiée avec un évier encastré, des portes de placard blanches, un plan de travail en surface solide, un mur vert, un sol en carrelage de céramique, des machines côte à côte, un sol blanc, un plan de travail blanc et un placard à porte affleurante.
Cette image montre une buanderie rustique dédiée avec un évier encastré, des portes de placard blanches, un plan de travail en surface solide, un mur vert, un sol en carrelage de céramique, des machines côte à côte, un sol blanc, un plan de travail blanc et un placard à porte affleurante.

Idées déco pour une buanderie classique en U multi-usage et de taille moyenne avec des portes de placard blanches, un plan de travail en surface solide, un mur vert, un sol en carrelage de céramique, des machines côte à côte et un placard à porte plane.
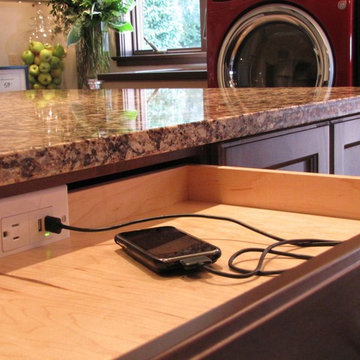
A central island has 4 stools to sit for homework, art or snacktime, and houses drawers for each of the kids to drop their keys, with a USB charger for phones and iPads.
Idées déco de buanderies oranges, vertes
8
