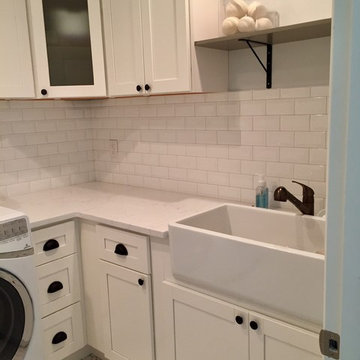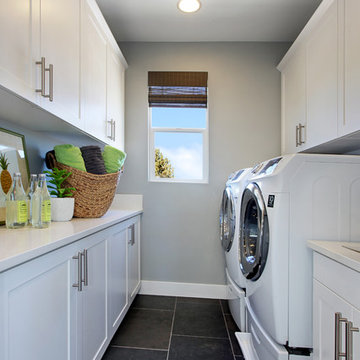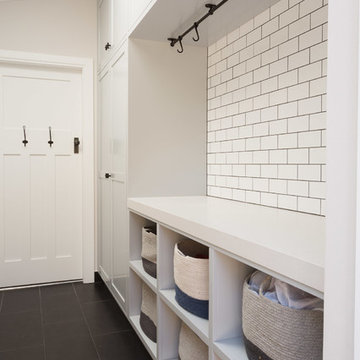Idées déco de buanderies parallèles avec des portes de placard blanches
Trier par :
Budget
Trier par:Populaires du jour
101 - 120 sur 4 776 photos
1 sur 3

Scullery Kitchen
Inspiration pour une buanderie parallèle traditionnelle multi-usage et de taille moyenne avec un évier encastré, un placard avec porte à panneau encastré, des portes de placard blanches, un plan de travail en quartz modifié, un mur gris, un sol en bois brun, des machines côte à côte, un sol marron et un plan de travail gris.
Inspiration pour une buanderie parallèle traditionnelle multi-usage et de taille moyenne avec un évier encastré, un placard avec porte à panneau encastré, des portes de placard blanches, un plan de travail en quartz modifié, un mur gris, un sol en bois brun, des machines côte à côte, un sol marron et un plan de travail gris.

Cette photo montre une buanderie parallèle nature dédiée et de taille moyenne avec un placard à porte shaker, des portes de placard blanches, plan de travail en marbre, un mur gris, un sol en carrelage de céramique, un sol gris et un plan de travail blanc.

Exemple d'une petite buanderie parallèle moderne multi-usage avec un évier posé, un placard à porte shaker, des portes de placard blanches, un plan de travail en inox, un mur blanc, un sol en ardoise, des machines côte à côte, un sol gris et un plan de travail gris.

Studio West Photography
Exemple d'une buanderie parallèle chic multi-usage et de taille moyenne avec un évier 1 bac, un placard à porte shaker, des portes de placard blanches, un plan de travail en quartz modifié, un mur gris, un sol en carrelage de porcelaine, des machines côte à côte, un sol multicolore et un plan de travail blanc.
Exemple d'une buanderie parallèle chic multi-usage et de taille moyenne avec un évier 1 bac, un placard à porte shaker, des portes de placard blanches, un plan de travail en quartz modifié, un mur gris, un sol en carrelage de porcelaine, des machines côte à côte, un sol multicolore et un plan de travail blanc.

A newly built home in Brighton receives a full domestic cabinetry fit-out including kitchen, laundry, butler's pantry, linen cupboards, hidden study desk, bed head, laundry chute, vanities, entertainment units and several storage areas. Included here are pictures of the kitchen, laundry, entertainment unit and a hidden study desk. Smith & Smith worked with Oakley Property Group to create this beautiful home.

We repurposed a linen closet and added the space to our small laundry room. We also added 4 recessed can lights to replace the single light fixture.
Idée de décoration pour une petite buanderie parallèle champêtre dédiée avec un évier de ferme, un placard à porte shaker, des portes de placard blanches, un plan de travail en quartz modifié, un mur gris, un sol en carrelage de porcelaine, des machines côte à côte et un sol blanc.
Idée de décoration pour une petite buanderie parallèle champêtre dédiée avec un évier de ferme, un placard à porte shaker, des portes de placard blanches, un plan de travail en quartz modifié, un mur gris, un sol en carrelage de porcelaine, des machines côte à côte et un sol blanc.

Located in the heart of a 1920’s urban neighborhood, this classically designed home went through a dramatic transformation. Several updates over the years had rendered the space dated and feeling disjointed. The main level received cosmetic updates to the kitchen, dining, formal living and family room to bring the decor out of the 90’s and into the 21st century. Space from a coat closet and laundry room was reallocated to the transformation of a storage closet into a stylish powder room. Upstairs, custom cabinetry, built-ins, along with fixture and material updates revamped the look and feel of the bedrooms and bathrooms. But the most striking alterations occurred on the home’s exterior, with the addition of a 24′ x 52′ pool complete with built-in tanning shelf, programmable LED lights and bubblers as well as an elevated spa with waterfall feature. A custom pool house was added to compliment the original architecture of the main home while adding a kitchenette, changing facilities and storage space to enhance the functionality of the pool area. The landscaping received a complete overhaul and Oaks Rialto pavers were added surrounding the pool, along with a lounge space shaded by a custom-built pergola. These renovations and additions converted this residence from well-worn to a stunning, urban oasis.

Photography by Rosemary Tufankjian (www.rosemarytufankjian.com)
Idée de décoration pour une petite buanderie parallèle tradition multi-usage avec un placard sans porte, des portes de placard blanches, un plan de travail en bois, un mur blanc, un sol en brique et des machines côte à côte.
Idée de décoration pour une petite buanderie parallèle tradition multi-usage avec un placard sans porte, des portes de placard blanches, un plan de travail en bois, un mur blanc, un sol en brique et des machines côte à côte.

Exemple d'une buanderie parallèle chic avec un placard à porte shaker, des portes de placard blanches, un mur gris, des machines côte à côte, un sol noir et un plan de travail blanc.

This busy family needed a functional yet beautiful laundry room since it is off the garage entrance as well as it's own entrance off the front of the house too!

Who says you can't have a laundry/mudroom that has style and function!? We transformed this traditional craftsman style room and turned it into a modern craftsman for this busy family of 4.

Cette photo montre une buanderie parallèle nature multi-usage et de taille moyenne avec un évier 1 bac, des portes de placard blanches, un plan de travail en stratifié, une crédence verte, une crédence en céramique, un mur blanc, un sol en vinyl, des machines côte à côte, un sol marron et un plan de travail blanc.

Idées déco pour une buanderie parallèle classique dédiée et de taille moyenne avec un évier utilitaire, un placard à porte shaker, des portes de placard blanches, un plan de travail en quartz modifié, un mur gris, un sol en carrelage de porcelaine, des machines côte à côte, un sol gris et un plan de travail gris.

Flat panel high gloss cabinets with pattern blue cement tiles to create drama
Inspiration pour une grande buanderie parallèle design dédiée avec un évier encastré, un placard à porte plane, des portes de placard blanches, un plan de travail en quartz modifié, un mur blanc, sol en béton ciré, des machines côte à côte, un sol bleu et un plan de travail blanc.
Inspiration pour une grande buanderie parallèle design dédiée avec un évier encastré, un placard à porte plane, des portes de placard blanches, un plan de travail en quartz modifié, un mur blanc, sol en béton ciré, des machines côte à côte, un sol bleu et un plan de travail blanc.

Contemporary home located in Malibu's Point Dume neighborhood. Designed by Burdge & Associates Architects.
Idée de décoration pour une grande buanderie parallèle design dédiée avec un placard avec porte à panneau encastré, des portes de placard blanches, plan de travail en marbre, un mur blanc, parquet clair, des machines côte à côte, un sol marron, un plan de travail blanc et un évier encastré.
Idée de décoration pour une grande buanderie parallèle design dédiée avec un placard avec porte à panneau encastré, des portes de placard blanches, plan de travail en marbre, un mur blanc, parquet clair, des machines côte à côte, un sol marron, un plan de travail blanc et un évier encastré.

The back door leads to a multi-purpose laundry room and mudroom. Side by side washer and dryer on the main level account for aging in place by maximizing universal design elements.

Photographs by Maria Ristau
Inspiration pour une petite buanderie parallèle craftsman multi-usage avec un évier posé, un placard à porte shaker, des portes de placard blanches, un plan de travail en granite, un mur bleu, un sol en carrelage de porcelaine, des machines côte à côte et un sol gris.
Inspiration pour une petite buanderie parallèle craftsman multi-usage avec un évier posé, un placard à porte shaker, des portes de placard blanches, un plan de travail en granite, un mur bleu, un sol en carrelage de porcelaine, des machines côte à côte et un sol gris.

A pullout ironing board is located in the top drawer of this cabinet. Easy to pullout and push back in it offers a great solution for the ironing board in any space. Concealed behind a drawer front when not in use, can swivel when used and is the perfect size.

Grant Schwarz
Réalisation d'une petite buanderie parallèle marine dédiée avec un placard à porte plane, des portes de placard blanches, un mur blanc, des machines côte à côte et un sol noir.
Réalisation d'une petite buanderie parallèle marine dédiée avec un placard à porte plane, des portes de placard blanches, un mur blanc, des machines côte à côte et un sol noir.

Main Line Kitchen Design is a brand new business model! We are a group of skilled Kitchen Designers each with many years of experience planning kitchens around the Delaware Valley. And we are cabinet dealers for 6 nationally distributed cabinet lines much like traditional showrooms. Unlike full showrooms open to the general public, Main Line Kitchen Design works only by appointment. Appointments can be scheduled days, nights, and weekends either in your home or in our office and selection center. During office appointments we display clients kitchens on a flat screen TV and help them look through 100’s of sample doorstyles, almost a thousand sample finish blocks and sample kitchen cabinets. During home visits we can bring samples, take measurements, and make design changes on laptops showing you what your kitchen can look like in the very room being renovated. This is more convenient for our customers and it eliminates the expense of staffing and maintaining a larger space that is open to walk in traffic. We pass the significant savings on to our customers and so we sell cabinetry for less than other dealers, even home centers like Lowes and The Home Depot.
We believe that since a web site like Houzz.com has over half a million kitchen photos any advantage to going to a full kitchen showroom with full kitchen displays has been lost. Almost no customer today will ever get to see a display kitchen in their door style and finish because there are just too many possibilities. And the design of each kitchen is unique anyway.
Linda McManus Photography
Idées déco de buanderies parallèles avec des portes de placard blanches
6