Idées déco de buanderies parallèles avec des portes de placard grises
Trier par :
Budget
Trier par:Populaires du jour
161 - 180 sur 1 131 photos
1 sur 3

Down the hall, storage was key in designing this lively laundry room. Custom wall cabinets, shelves, and quartz countertop were great storage options that allowed plentiful organization when folding, placing, or storing laundry. Fun, cheerful, patterned floor tile and full wall glass backsplash make a statement all on its own and makes washing not such a bore. .
Budget analysis and project development by: May Construction

photo: Inspiro8
Idée de décoration pour une buanderie parallèle champêtre dédiée et de taille moyenne avec un évier de ferme, un placard à porte plane, des portes de placard grises, un plan de travail en granite, un mur gris, un sol en carrelage de céramique, des machines côte à côte, un sol beige et plan de travail noir.
Idée de décoration pour une buanderie parallèle champêtre dédiée et de taille moyenne avec un évier de ferme, un placard à porte plane, des portes de placard grises, un plan de travail en granite, un mur gris, un sol en carrelage de céramique, des machines côte à côte, un sol beige et plan de travail noir.

Laundry with concealed washer and dryer behind doors one could think this was a butlers pantry instead. Open shelving to give a lived in personal look.

Réalisation d'une grande buanderie parallèle champêtre dédiée avec un plan de travail en granite, un sol en ardoise, des machines côte à côte, un sol gris, un plan de travail gris, un placard avec porte à panneau encastré, des portes de placard grises et un mur gris.
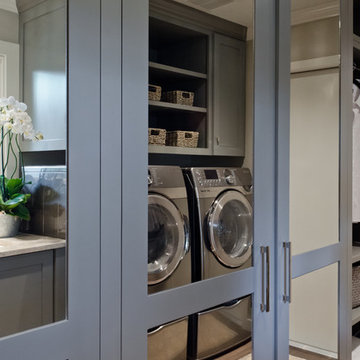
Mirrored cabinets keep this Laundry Room in San Antonio Texas spacious and light! In need of a more open space for entertaining we moved the kitchen, added a beautiful storage pantry, and transformed a laundry room.Award winning kitchen AND award winning laundry room too!
Kitchen design San Antonio, Storage design San Antonio, Laundry Room design San Antonio, San Antonio kitchen designer, beautiful island lights, sparkle and glam kitchen, modern kitchen san antonio, barstools san antonio, white kitchen san antonio, white kitchen, round lights, polished nickel lighting, calacatta marble, calcutta marble, marble countertop, waterfall edge, waterfall marble edge, custom furniture, custom cabinets san antonio, marble island san antonio, kitchen ideas, kitchen inspiration, laundry room ideas, laundry room inspiration, utility room ideas, utility room storage, utility room storage inspiration,
Photo: Jennifer Siu-Rivera.
Contractor: Cross ConstructionSA.com,
Marble: Delta Granite, Plumbing: Ferguson Plumbing, Kitchen plan and design: BRADSHAW DESIGNS
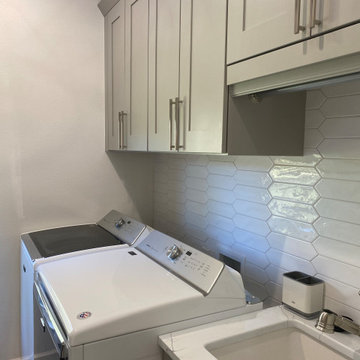
Design by Amy Smith
Idées déco pour une petite buanderie parallèle classique dédiée avec un évier encastré, un placard à porte shaker, des portes de placard grises, un plan de travail en quartz modifié, un mur blanc, un sol en vinyl, des machines côte à côte, un sol marron et un plan de travail blanc.
Idées déco pour une petite buanderie parallèle classique dédiée avec un évier encastré, un placard à porte shaker, des portes de placard grises, un plan de travail en quartz modifié, un mur blanc, un sol en vinyl, des machines côte à côte, un sol marron et un plan de travail blanc.
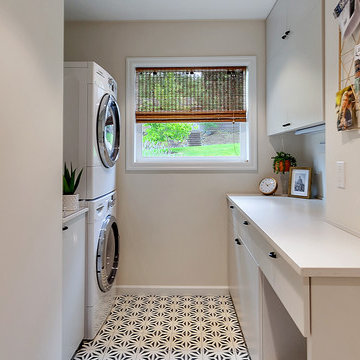
HomeStar Video Tours
Exemple d'une petite buanderie parallèle rétro multi-usage avec un placard à porte plane, des portes de placard grises, un plan de travail en quartz modifié, un mur gris, un sol en carrelage de céramique, des machines superposées, un sol bleu et un plan de travail gris.
Exemple d'une petite buanderie parallèle rétro multi-usage avec un placard à porte plane, des portes de placard grises, un plan de travail en quartz modifié, un mur gris, un sol en carrelage de céramique, des machines superposées, un sol bleu et un plan de travail gris.
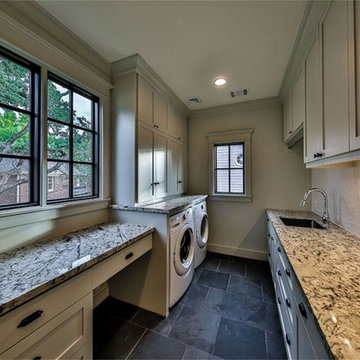
Idée de décoration pour une grande buanderie parallèle champêtre multi-usage avec un évier encastré, un placard à porte shaker, des portes de placard grises, un plan de travail en granite, un mur gris et un sol en ardoise.

Aménagement d'une grande buanderie parallèle moderne multi-usage avec un placard à porte shaker, un évier de ferme, des portes de placard grises, un plan de travail en quartz modifié, une crédence blanche, une crédence en quartz modifié, un mur blanc, parquet clair, des machines côte à côte et un plan de travail blanc.

Réalisation d'une petite buanderie parallèle craftsman multi-usage avec un placard à porte shaker, des portes de placard grises, un plan de travail en quartz, un mur blanc, parquet clair, des machines dissimulées, un sol marron et un plan de travail blanc.
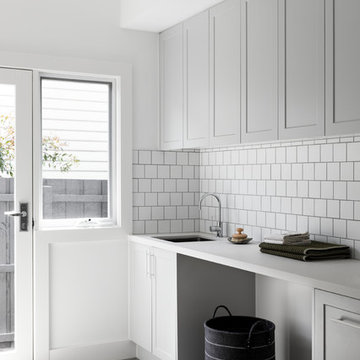
Laundry
Photo Credit: Martina Gemmola
Styling: Bea + Co
Builder: Hart Builders
Aménagement d'une buanderie parallèle multi-usage avec un évier encastré, un placard à porte shaker, des portes de placard grises, un plan de travail en quartz modifié, un mur blanc, un sol en carrelage de porcelaine, un sol gris et un plan de travail blanc.
Aménagement d'une buanderie parallèle multi-usage avec un évier encastré, un placard à porte shaker, des portes de placard grises, un plan de travail en quartz modifié, un mur blanc, un sol en carrelage de porcelaine, un sol gris et un plan de travail blanc.
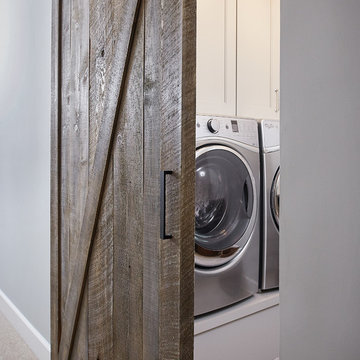
Ashley Avila
Cette photo montre une petite buanderie parallèle dédiée avec un évier encastré, des portes de placard grises, un plan de travail en granite, un mur gris, un sol en carrelage de céramique, des machines côte à côte et un placard avec porte à panneau encastré.
Cette photo montre une petite buanderie parallèle dédiée avec un évier encastré, des portes de placard grises, un plan de travail en granite, un mur gris, un sol en carrelage de céramique, des machines côte à côte et un placard avec porte à panneau encastré.

Cette photo montre une petite buanderie parallèle chic dédiée avec un placard à porte shaker, des portes de placard grises, un plan de travail en quartz modifié, une crédence multicolore, une crédence en carreau de porcelaine, un mur gris, un sol en carrelage de porcelaine, des machines côte à côte, un sol marron et un plan de travail blanc.

We love it when a home becomes a family compound with wonderful history. That is exactly what this home on Mullet Lake is. The original cottage was built by our client’s father and enjoyed by the family for years. It finally came to the point that there was simply not enough room and it lacked some of the efficiencies and luxuries enjoyed in permanent residences. The cottage is utilized by several families and space was needed to allow for summer and holiday enjoyment. The focus was on creating additional space on the second level, increasing views of the lake, moving interior spaces and the need to increase the ceiling heights on the main level. All these changes led for the need to start over or at least keep what we could and add to it. The home had an excellent foundation, in more ways than one, so we started from there.
It was important to our client to create a northern Michigan cottage using low maintenance exterior finishes. The interior look and feel moved to more timber beam with pine paneling to keep the warmth and appeal of our area. The home features 2 master suites, one on the main level and one on the 2nd level with a balcony. There are 4 additional bedrooms with one also serving as an office. The bunkroom provides plenty of sleeping space for the grandchildren. The great room has vaulted ceilings, plenty of seating and a stone fireplace with vast windows toward the lake. The kitchen and dining are open to each other and enjoy the view.
The beach entry provides access to storage, the 3/4 bath, and laundry. The sunroom off the dining area is a great extension of the home with 180 degrees of view. This allows a wonderful morning escape to enjoy your coffee. The covered timber entry porch provides a direct view of the lake upon entering the home. The garage also features a timber bracketed shed roof system which adds wonderful detail to garage doors.
The home’s footprint was extended in a few areas to allow for the interior spaces to work with the needs of the family. Plenty of living spaces for all to enjoy as well as bedrooms to rest their heads after a busy day on the lake. This will be enjoyed by generations to come.

Monogram Interior Design
Cette image montre une grande buanderie parallèle traditionnelle multi-usage avec un évier posé, un placard avec porte à panneau encastré, des portes de placard grises, un plan de travail en granite, un mur beige, un sol en bois brun, des machines côte à côte, un sol marron et plan de travail noir.
Cette image montre une grande buanderie parallèle traditionnelle multi-usage avec un évier posé, un placard avec porte à panneau encastré, des portes de placard grises, un plan de travail en granite, un mur beige, un sol en bois brun, des machines côte à côte, un sol marron et plan de travail noir.
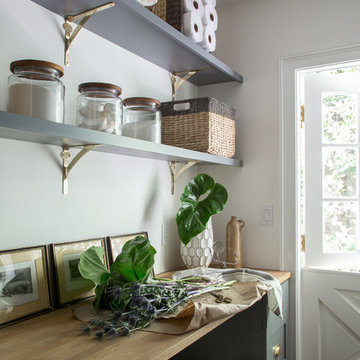
Bethany Nauert Photography
Réalisation d'une grande buanderie parallèle tradition dédiée avec un évier encastré, un placard à porte shaker, des portes de placard grises, un mur blanc, un sol en bois brun, des machines superposées, un sol marron et un plan de travail en bois.
Réalisation d'une grande buanderie parallèle tradition dédiée avec un évier encastré, un placard à porte shaker, des portes de placard grises, un mur blanc, un sol en bois brun, des machines superposées, un sol marron et un plan de travail en bois.

Cette image montre une grande buanderie parallèle traditionnelle dédiée avec un évier posé, un placard à porte shaker, des portes de placard grises, un plan de travail en quartz modifié, une crédence blanche, une crédence en carreau de porcelaine, un sol en carrelage de porcelaine, des machines superposées, un sol gris et un plan de travail blanc.
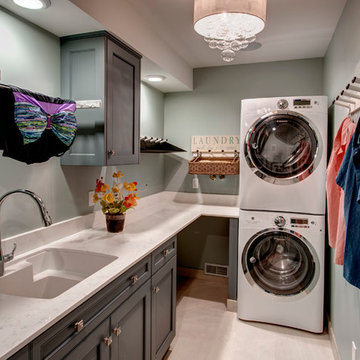
Inspiration pour une buanderie parallèle traditionnelle dédiée et de taille moyenne avec un évier encastré, un placard à porte shaker, un plan de travail en quartz modifié, un sol en carrelage de porcelaine, des machines superposées, des portes de placard grises et un mur gris.
At the end of the laundry area, the door leads to a full bathroom, so we installed an orangey/rust Hunter Douglas cellular shade to coordinate with the laundry area!
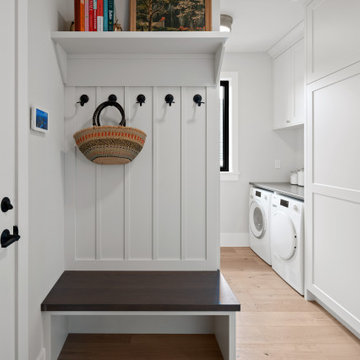
Flexible laundry room, mudroom and panty. All spaces have plenty of built-in storage.
Réalisation d'une buanderie parallèle tradition multi-usage avec un placard à porte shaker, des portes de placard grises, un mur gris, parquet clair, des machines côte à côte, un sol marron, un plan de travail gris et un évier encastré.
Réalisation d'une buanderie parallèle tradition multi-usage avec un placard à porte shaker, des portes de placard grises, un mur gris, parquet clair, des machines côte à côte, un sol marron, un plan de travail gris et un évier encastré.
Idées déco de buanderies parallèles avec des portes de placard grises
9