Idées déco de buanderies parallèles avec différentes finitions de placard
Trier par :
Budget
Trier par:Populaires du jour
161 - 180 sur 8 847 photos
1 sur 3
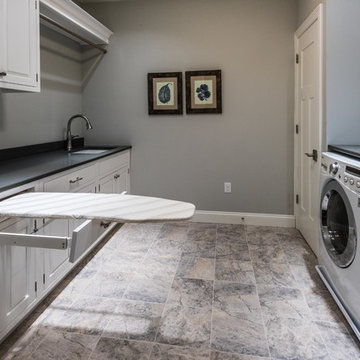
Design/Build custom home in Hummelstown, PA. This transitional style home features a timeless design with on-trend finishes and features. An outdoor living retreat features a pool, landscape lighting, playground, outdoor seating, and more.
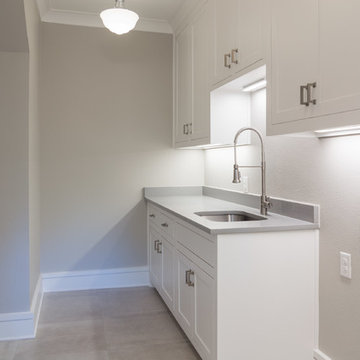
Large downstairs laundry room has an alcove for an additional refrigerator plus a storage closet.
Cette photo montre une grande buanderie parallèle chic dédiée avec un évier encastré, un placard avec porte à panneau encastré, des portes de placard blanches, un plan de travail en quartz modifié, un mur gris, un sol en carrelage de céramique et des machines côte à côte.
Cette photo montre une grande buanderie parallèle chic dédiée avec un évier encastré, un placard avec porte à panneau encastré, des portes de placard blanches, un plan de travail en quartz modifié, un mur gris, un sol en carrelage de céramique et des machines côte à côte.
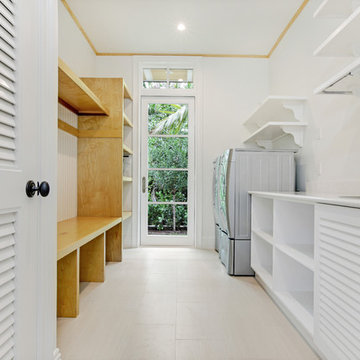
Tucked away in the North Beach ocean district of Delray Beach, this unique custom home features the pool and deck in the front of the home. Upon entrance to the authentic Chicago Brick paved driveway, you will notice no garage present, nor an entry door. In replacement, louvered gates and shutters with white framed french doors wrap the exterior of the home. With the focus of the home on beautiful outdoor living spaces, including a large covered loggia, second floor balconies, and gorgeous landscape, this South Florida beach house encompasses a relaxing retreat sensation. Interior features such as drift wood floors, painted mosaics, custom handmade Mexican tiles, and vintage inspired interior doors bring tradition alive. Robert Stevens Photography

This laundry room design is exactly what every home needs! As a dedicated utility, storage, and laundry room, it includes space to store laundry supplies, pet products, and much more. It also incorporates a utility sink, countertop, and dedicated areas to sort dirty clothes and hang wet clothes to dry. The space also includes a relaxing bench set into the wall of cabinetry.
Photos by Susan Hagstrom

Includes a laundry shoot from the upstairs through the cabinet above the laundry basket
Inspiration pour une grande buanderie parallèle design avec un évier encastré, un placard à porte shaker, des portes de placard grises, un plan de travail en quartz modifié, un mur gris, un sol en carrelage de porcelaine et des machines côte à côte.
Inspiration pour une grande buanderie parallèle design avec un évier encastré, un placard à porte shaker, des portes de placard grises, un plan de travail en quartz modifié, un mur gris, un sol en carrelage de porcelaine et des machines côte à côte.
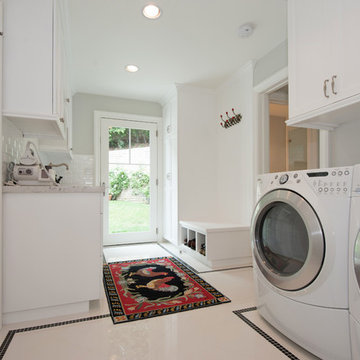
Cette photo montre une buanderie parallèle chic dédiée et de taille moyenne avec un évier de ferme, un placard à porte shaker, des portes de placard blanches, un plan de travail en quartz modifié, un mur gris, un sol en carrelage de porcelaine et des machines côte à côte.

Idée de décoration pour une buanderie parallèle chalet dédiée et de taille moyenne avec un évier encastré, un placard avec porte à panneau encastré, un plan de travail en granite, un mur beige, un sol en carrelage de porcelaine, des machines côte à côte et des portes de placard beiges.

Cette image montre une buanderie parallèle design en bois clair multi-usage et de taille moyenne avec un placard à porte plane, un plan de travail en quartz, un mur beige, un sol en bois brun, des machines côte à côte, un évier 1 bac et un sol marron.

Idées déco pour une petite buanderie parallèle industrielle dédiée avec un évier intégré, un placard avec porte à panneau encastré, des portes de placard blanches, un plan de travail en surface solide, un mur beige, un sol en bois brun, des machines côte à côte, un sol beige et un plan de travail beige.

After going through the tragedy of losing their home to a fire, Cherie Miller of CDH Designs and her family were having a difficult time finding a home they liked on a large enough lot. They found a builder that would work with their needs and incredibly small budget, even allowing them to do much of the work themselves. Cherie not only designed the entire home from the ground up, but she and her husband also acted as Project Managers. They custom designed everything from the layout of the interior - including the laundry room, kitchen and bathrooms; to the exterior. There's nothing in this home that wasn't specified by them.
CDH Designs
15 East 4th St
Emporium, PA 15834

Photography: Lance Holloway
Idée de décoration pour une buanderie parallèle minimaliste dédiée et de taille moyenne avec des portes de placard blanches, plan de travail en marbre, un sol en bois brun et des machines côte à côte.
Idée de décoration pour une buanderie parallèle minimaliste dédiée et de taille moyenne avec des portes de placard blanches, plan de travail en marbre, un sol en bois brun et des machines côte à côte.
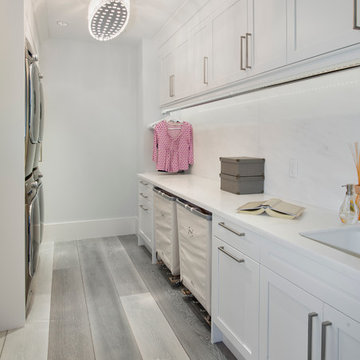
Inspiration pour une buanderie parallèle traditionnelle avec un placard à porte shaker, des portes de placard blanches, des machines superposées, un mur blanc et parquet clair.

Michael Hunter Photography
Idée de décoration pour une grande buanderie parallèle craftsman multi-usage avec un évier encastré, un placard à porte plane, des portes de placard blanches, un plan de travail en quartz, un mur vert, un sol en bois brun et des machines côte à côte.
Idée de décoration pour une grande buanderie parallèle craftsman multi-usage avec un évier encastré, un placard à porte plane, des portes de placard blanches, un plan de travail en quartz, un mur vert, un sol en bois brun et des machines côte à côte.

Cette photo montre une buanderie parallèle industrielle multi-usage et de taille moyenne avec un évier posé, un placard à porte plane, des portes de placard blanches, un plan de travail en bois, un mur blanc et des machines côte à côte.

Well-designed, efficient laundry room
Photos by Kelly Schneider
Aménagement d'une petite buanderie parallèle classique en bois foncé multi-usage avec un placard avec porte à panneau encastré, un mur beige et des machines côte à côte.
Aménagement d'une petite buanderie parallèle classique en bois foncé multi-usage avec un placard avec porte à panneau encastré, un mur beige et des machines côte à côte.

Doug Petersen Photography
Cette photo montre une grande buanderie parallèle chic dédiée avec un évier encastré, un placard à porte shaker, des portes de placard blanches, un mur multicolore, un plan de travail en quartz modifié, un sol en carrelage de porcelaine, des machines côte à côte, un sol gris et un plan de travail blanc.
Cette photo montre une grande buanderie parallèle chic dédiée avec un évier encastré, un placard à porte shaker, des portes de placard blanches, un mur multicolore, un plan de travail en quartz modifié, un sol en carrelage de porcelaine, des machines côte à côte, un sol gris et un plan de travail blanc.
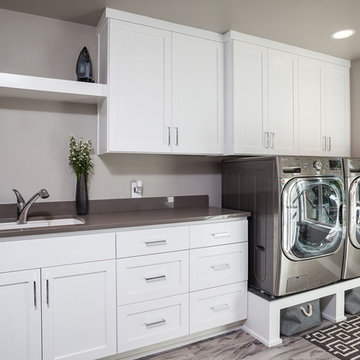
KuDa Photography
Cette photo montre une grande buanderie parallèle dédiée avec un évier encastré, un placard à porte shaker, des portes de placard blanches, un plan de travail en quartz modifié, un mur gris, un sol en carrelage de porcelaine et des machines côte à côte.
Cette photo montre une grande buanderie parallèle dédiée avec un évier encastré, un placard à porte shaker, des portes de placard blanches, un plan de travail en quartz modifié, un mur gris, un sol en carrelage de porcelaine et des machines côte à côte.

Legacy Custom Homes, Inc
Toblesky-Green Architects
Kelly Nutt Designs
Cette image montre une grande buanderie parallèle traditionnelle dédiée avec un évier de ferme, un placard à porte shaker, des portes de placard blanches, des machines côte à côte, un plan de travail en quartz modifié, un sol en carrelage de céramique, un sol multicolore, un plan de travail blanc et un mur gris.
Cette image montre une grande buanderie parallèle traditionnelle dédiée avec un évier de ferme, un placard à porte shaker, des portes de placard blanches, des machines côte à côte, un plan de travail en quartz modifié, un sol en carrelage de céramique, un sol multicolore, un plan de travail blanc et un mur gris.

A design for a busy, active family longing for order and a central place for the family to gather. We utilized every inch of this room from floor to ceiling to give custom cabinetry that would completely expand their kitchen storage. Directly off the kitchen overlooks their dining space, with beautiful brown leather stools detailed with exposed nail heads and white wood. Fresh colors of bright blue and yellow liven their dining area. The kitchen & dining space is completely rejuvenated as these crisp whites and colorful details breath life into this family hub. We further fulfilled our ambition of maximum storage in our design of this client’s mudroom and laundry room. We completely transformed these areas with our millwork and cabinet designs allowing for the best amount of storage in a well-organized entry. Optimizing a small space with organization and classic elements has them ready to entertain and welcome family and friends.
Custom designed by Hartley and Hill Design
All materials and furnishings in this space are available through Hartley and Hill Design. www.hartleyandhilldesign.com
888-639-0639
Neil Landino

Idées déco pour une grande buanderie parallèle contemporaine en bois foncé multi-usage avec un évier encastré, un placard à porte shaker, un plan de travail en granite, un mur blanc, un sol en carrelage de porcelaine, des machines côte à côte, un sol gris et un plan de travail multicolore.
Idées déco de buanderies parallèles avec différentes finitions de placard
9